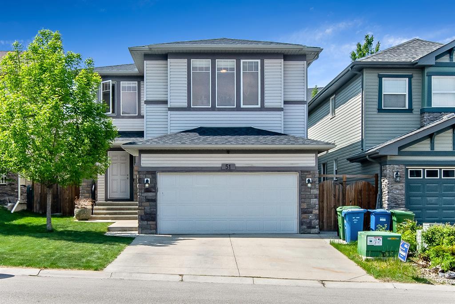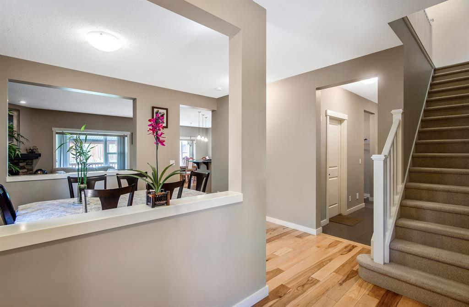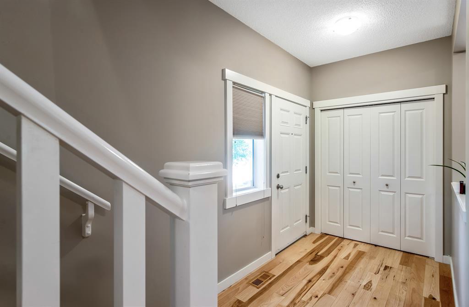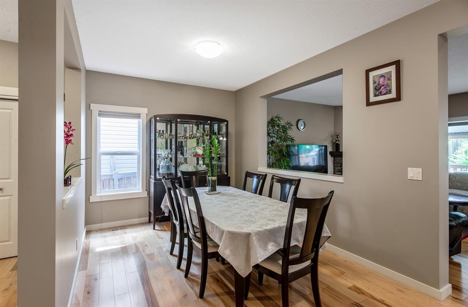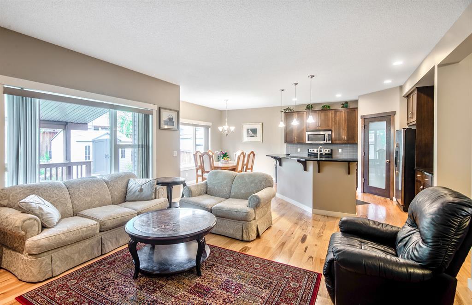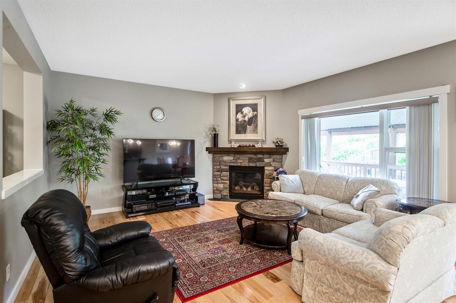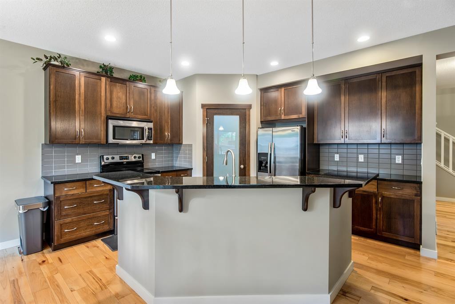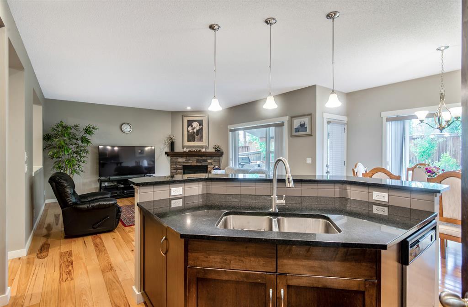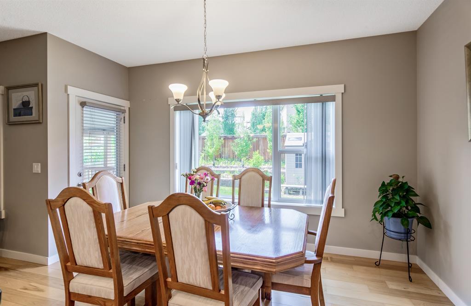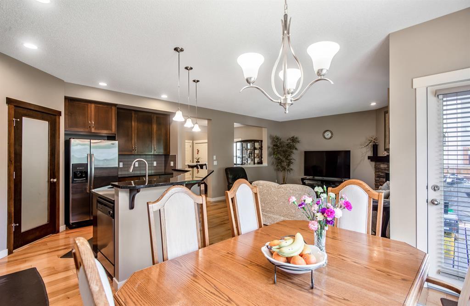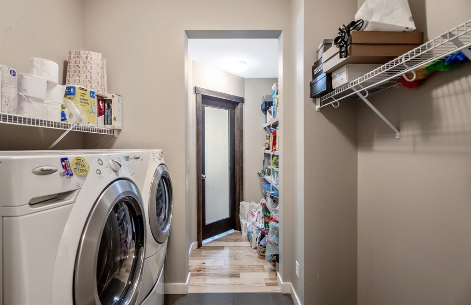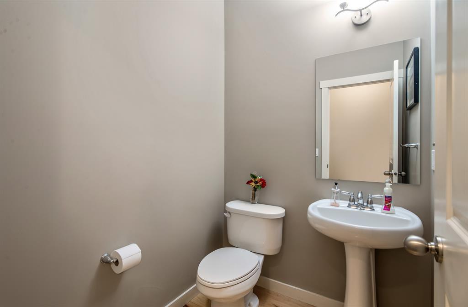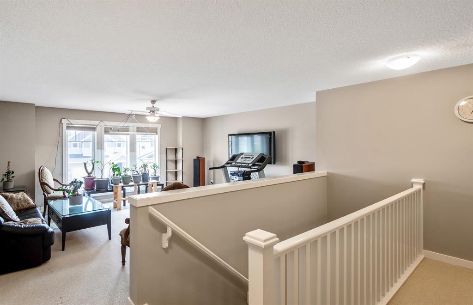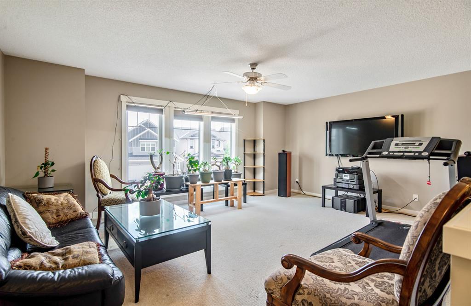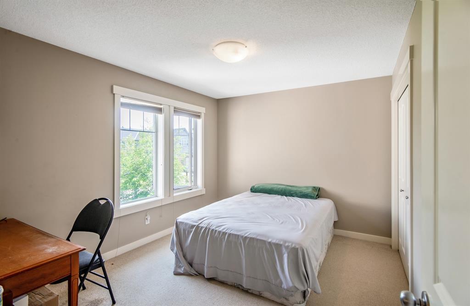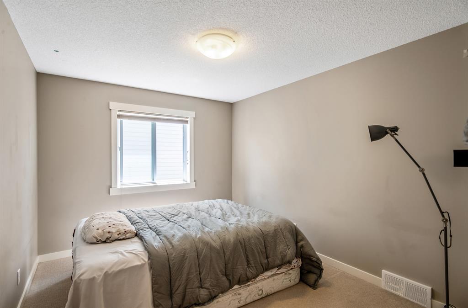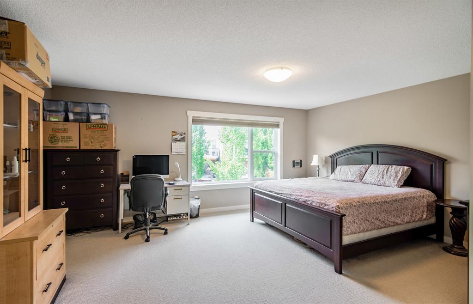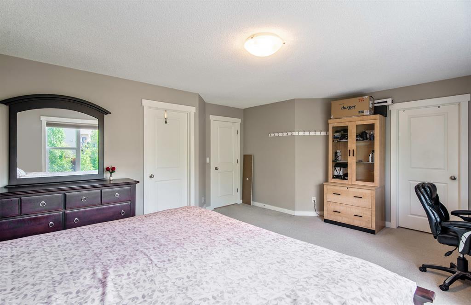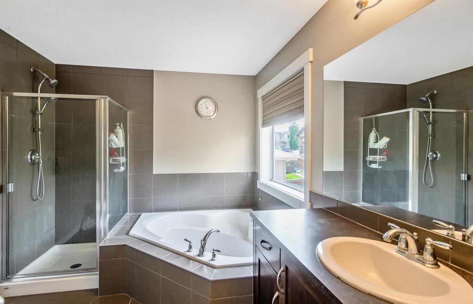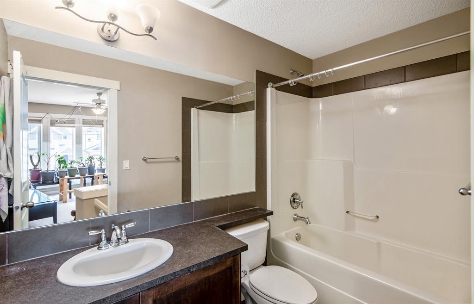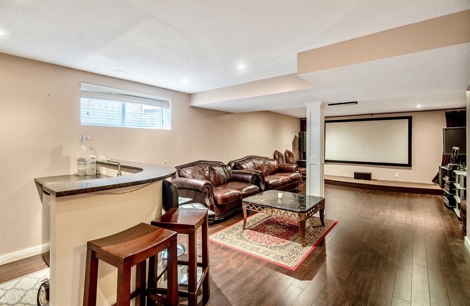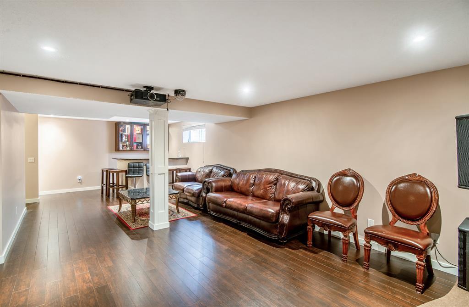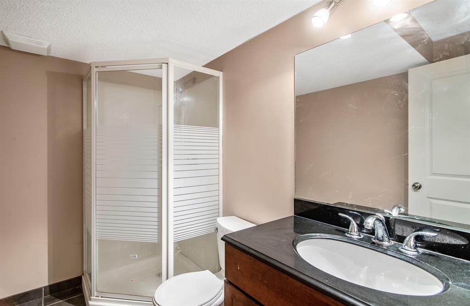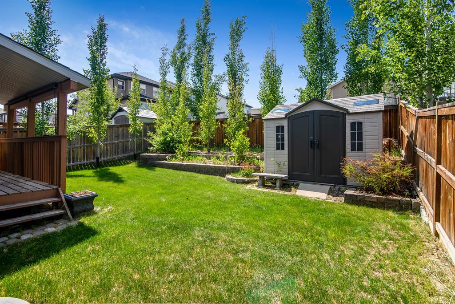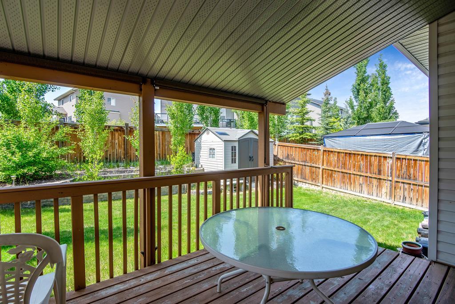- Alberta
- Calgary
51 Panamount Rd NW
CAD$760,000
CAD$760,000 Asking price
51 Panamount Road NWCalgary, Alberta, T3K0H6
Delisted
3+144| 2330 sqft
Listing information last updated on Fri Jul 28 2023 09:56:27 GMT-0400 (Eastern Daylight Time)

Open Map
Log in to view more information
Go To LoginSummary
IDA2054108
StatusDelisted
Ownership TypeFreehold
Brokered ByCIR REALTY
TypeResidential House,Detached
AgeConstructed Date: 2009
Land Size4284.04 sqft|4051 - 7250 sqft
Square Footage2330 sqft
RoomsBed:3+1,Bath:4
Detail
Building
Bathroom Total4
Bedrooms Total4
Bedrooms Above Ground3
Bedrooms Below Ground1
AppliancesRefrigerator,Range - Electric,Dishwasher,Microwave Range Hood Combo,Garage door opener,Washer & Dryer
Basement DevelopmentFinished
Basement TypeFull (Finished)
Constructed Date2009
Construction MaterialWood frame
Construction Style AttachmentDetached
Exterior FinishVinyl siding
Fireplace PresentTrue
Fireplace Total1
Flooring TypeCarpeted,Hardwood,Tile,Vinyl Plank
Foundation TypePoured Concrete
Half Bath Total1
Heating TypeForced air
Size Interior2330 sqft
Stories Total2
Total Finished Area2330 sqft
TypeHouse
Land
Size Total4284.04 sqft|4,051 - 7,250 sqft
Size Total Text4284.04 sqft|4,051 - 7,250 sqft
Acreagefalse
Fence TypeFence
Landscape FeaturesLawn
Size Irregular4284.04
Surrounding
Zoning DescriptionR-1
Other
FeaturesWet bar,No Animal Home
BasementFinished,Full (Finished)
FireplaceTrue
HeatingForced air
Remarks
*First time on market* Welcome to this this immaculately cared for 2 storey front garage home, situated in the highly sought-after community of Panorama Hills. The finishing throughout the home is impeccable, lots of natural light in this amazing floor plan. The main level greets you with a bright and open entry leading to the spacious kitchen, features granite countertops, stainless steel appliances, HARDWOOD floors also include a formal dining room, and a flex/living room makes plenty of space for your entertaining needs. The back door that leads you out to a professionally finished deck (built in 2017), in the summer, you can enjoy this massive deck with more than enough space for your large BBQ and dining table perfect for entertaining all your family and friend. The living room is open and cozy with a fireplace for those cold winters. A half bathroom and a laundry area next to the entry from the double attached garage complete the more functional elements of this floor. Upper floor features 3 bedrooms, including a large primary bedroom with 4-piece ensuite with a stand-up shower and a separate tub that awaits your end-of-day unwind, a bonus room for family gathering or work office, and another 3-piece bathroom. The finished basement is ready for fun, with space for your home theatre, features 4th bedroom, 3-piece bathroom, wet bar, custom made cabinetry. Whether you are an investor or a family looking for an exquisitely developed home, this one is a must see! (id:22211)
The listing data above is provided under copyright by the Canada Real Estate Association.
The listing data is deemed reliable but is not guaranteed accurate by Canada Real Estate Association nor RealMaster.
MLS®, REALTOR® & associated logos are trademarks of The Canadian Real Estate Association.
Location
Province:
Alberta
City:
Calgary
Community:
Panorama Hills
Room
Room
Level
Length
Width
Area
Primary Bedroom
Second
14.01
18.04
252.79
14.00 Ft x 18.06 Ft
Bedroom
Second
10.01
12.57
125.74
10.00 Ft x 12.58 Ft
Bedroom
Second
10.01
12.57
125.74
10.00 Ft x 12.58 Ft
Bonus
Second
14.50
19.00
275.47
14.50 Ft x 19.00 Ft
4pc Bathroom
Second
8.76
10.56
92.54
8.75 Ft x 10.58 Ft
4pc Bathroom
Second
4.99
8.99
44.83
5.00 Ft x 9.00 Ft
Bedroom
Lower
11.68
14.76
172.44
11.67 Ft x 14.75 Ft
3pc Bathroom
Lower
6.00
8.01
48.06
6.00 Ft x 8.00 Ft
2pc Bathroom
Main
4.99
5.58
27.81
5.00 Ft x 5.58 Ft
Book Viewing
Your feedback has been submitted.
Submission Failed! Please check your input and try again or contact us

