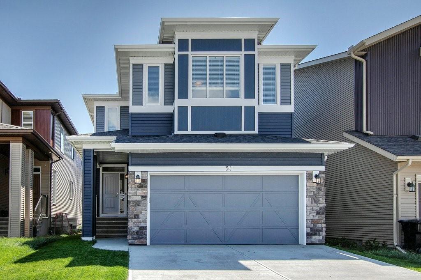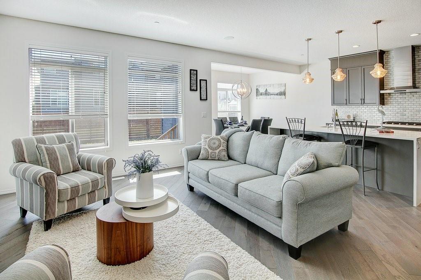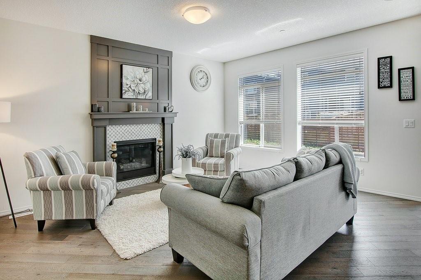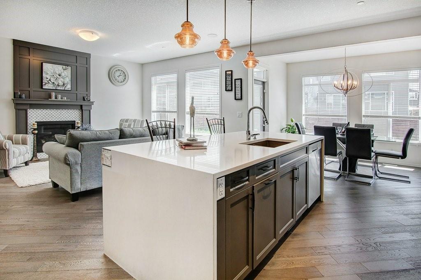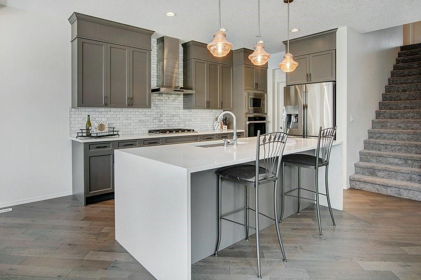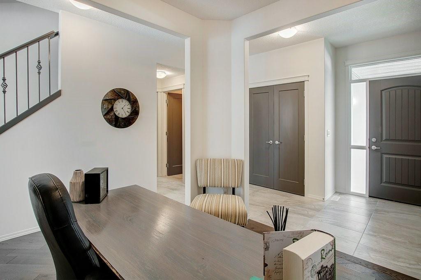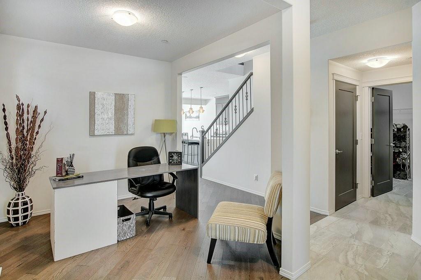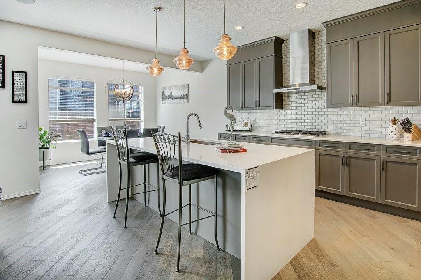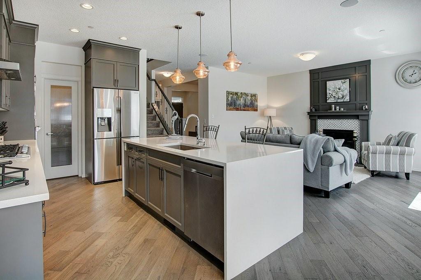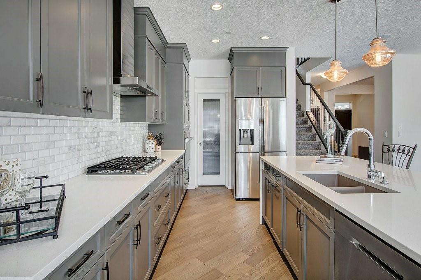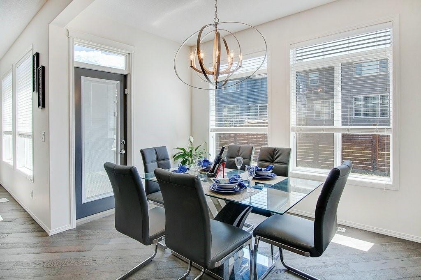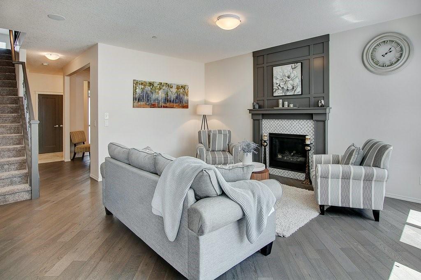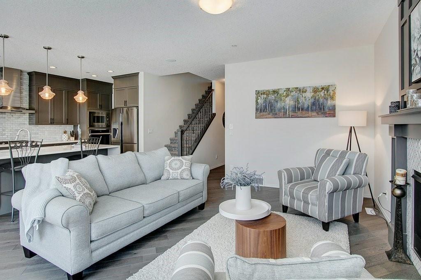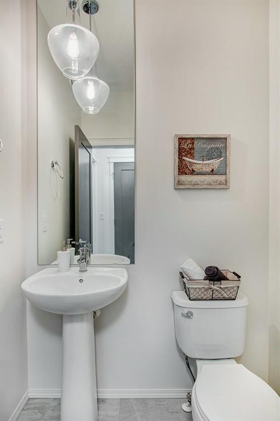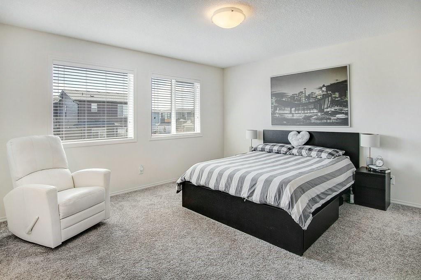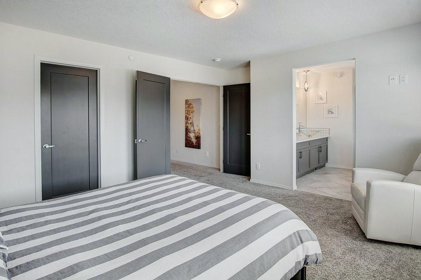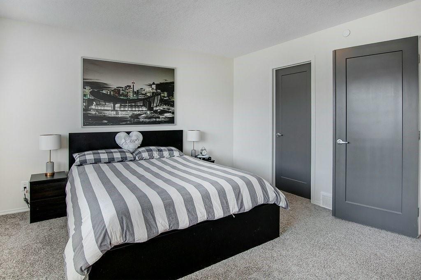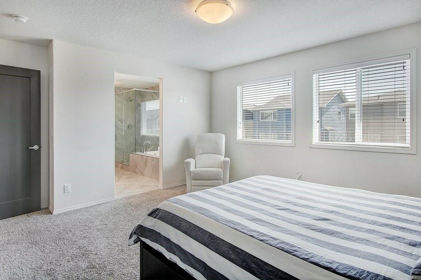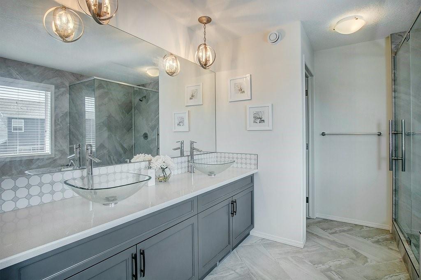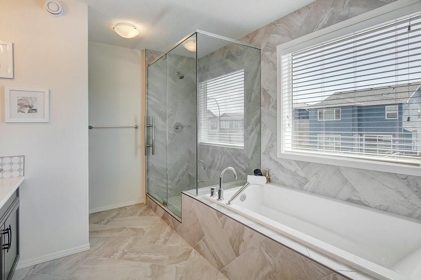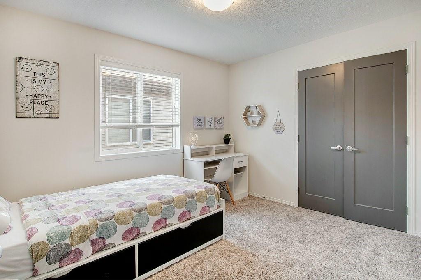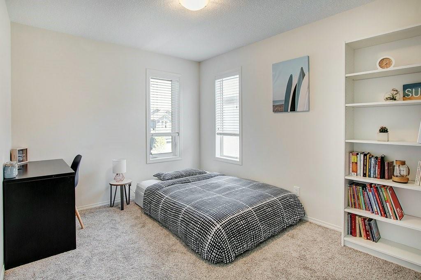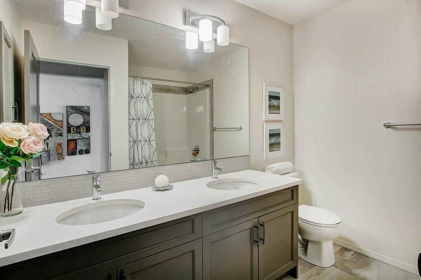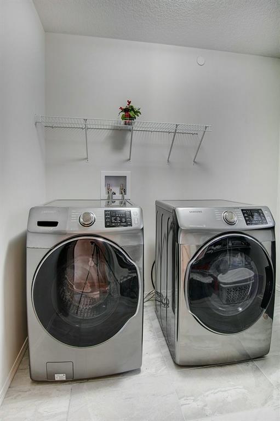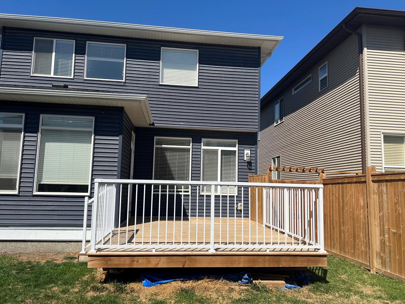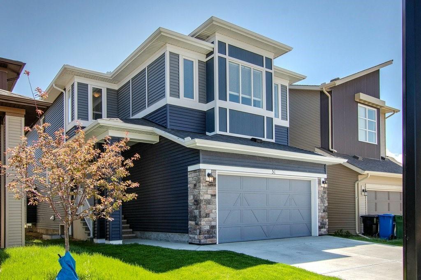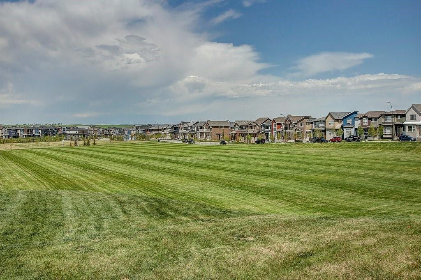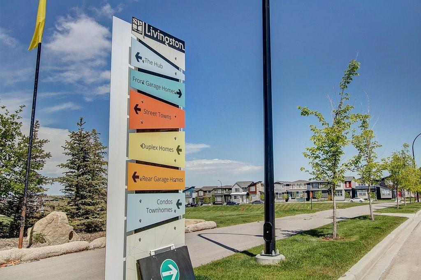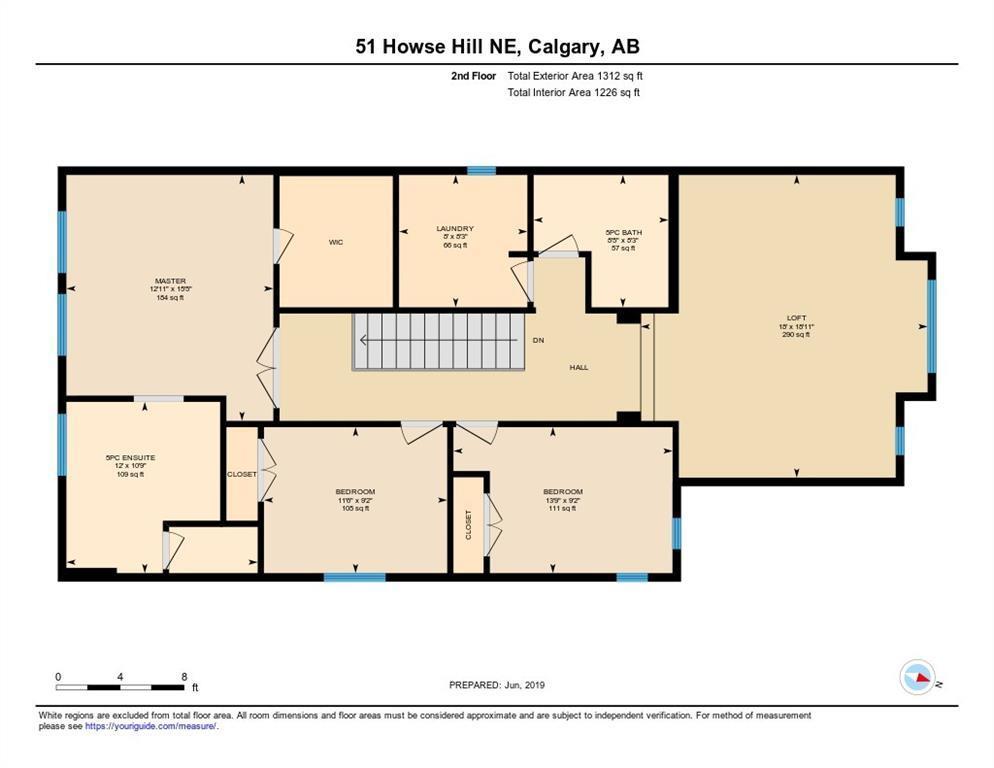- Alberta
- Calgary
51 Howse Hill NE
CAD$809,900
CAD$809,900 Asking price
51 Howse Hill NECalgary, Alberta, T3P0X1
Delisted
335| 2336 sqft
Listing information last updated on Sat Jun 10 2023 09:35:11 GMT-0400 (Eastern Daylight Time)

Open Map
Log in to view more information
Go To LoginSummary
IDA2044960
StatusDelisted
Ownership TypeFreehold
Brokered ByCIR REALTY
TypeResidential House,Detached
AgeConstructed Date: 2017
Land Size363 m2|0-4050 sqft
Square Footage2336 sqft
RoomsBed:3,Bath:3
Virtual Tour
Detail
Building
Bathroom Total3
Bedrooms Total3
Bedrooms Above Ground3
AppliancesWasher,Gas stove(s),Dryer,Microwave,Garburator,Hood Fan,Window Coverings,Garage door opener
Basement DevelopmentUnfinished
Basement TypeFull (Unfinished)
Constructed Date2017
Construction MaterialWood frame
Construction Style AttachmentDetached
Cooling TypeCentral air conditioning
Exterior FinishVinyl siding
Fireplace PresentTrue
Fireplace Total1
Flooring TypeCeramic Tile,Hardwood
Foundation TypePoured Concrete
Half Bath Total1
Heating FuelNatural gas
Heating TypeForced air
Size Interior2336 sqft
Stories Total2
Total Finished Area2336 sqft
TypeHouse
Utility WaterMunicipal water
Land
Size Total363 m2|0-4,050 sqft
Size Total Text363 m2|0-4,050 sqft
Acreagefalse
AmenitiesPlayground
Fence TypeFence
Size Irregular363.00
Surrounding
Ammenities Near ByPlayground
Zoning DescriptionR-G
Other
FeaturesCloset Organizers,No Animal Home,No Smoking Home,Level
BasementUnfinished,Full (Unfinished)
FireplaceTrue
HeatingForced air
Remarks
WELCOME to this 2,336 Sq.Ft. ABSOLUTELY STUNNING MORRISON Built home LOADED WITH UPGRADES offering all the bells and whistles you would want! Located on a quiet street walking distance to a park and the Livingston Hub, it offers a beautiful open floorplan with 9" ceilings on the main floor with a new, fresh feel throughout. There are many wonderful features of this home that add GREAT value featuring upgraded HARDWOOD floors (diagonally installed), main floor Den, extended nook and bonus room (from the original builder plan), One year old Central AC System, new 10X12 deck, landscaped, fenced, window coverings throughout, upgraded SS appliances, Bose speaker system in the living room, Adobe sound system wires ready to go in the bonus room (included is the TV stand/cabinet), gas line on deck, Vacuflo system with attachments, NEST thermostat, security cameras, upgraded light fixtures, garburator and more!! The living room provides a cozy place to curl up by the gas Fireplace and enjoy a glass of wine. The Huge windows let in an abundance of natural light bringing a feeling of warmth throughout. NO EXPENSE spared in the GOURMET kitchen w/raised cabinetry, built-in garbage, large Island with a quart waterfall, elegantly styled marble backsplash, huge walk-through pantry, Gorgeous QAURTZ Counters are only some of the features - over 50k in upgrades. The upper level is equally Spacious with a huge Master bedroom with double vanities, WALK-IN closet & a LUXURIOUS SPA ENSUITE w/SOAKER tub & a 10 mm GLASS shower door. Two additional good size bedrooms are big enough to fit king sized beds & the main bath features DOUBLE sinks. The Large sunken bonus room w/VAULTED ceilings adds a nice touch to the home and finally the best for last – the SOUTH FACING BACKYARD is just the icing on the cake! Truly a Dreamhome! Take a look at the pictures & decide for yourself! You will love to call it home! (id:22211)
The listing data above is provided under copyright by the Canada Real Estate Association.
The listing data is deemed reliable but is not guaranteed accurate by Canada Real Estate Association nor RealMaster.
MLS®, REALTOR® & associated logos are trademarks of The Canadian Real Estate Association.
Location
Province:
Alberta
City:
Calgary
Community:
Livingston
Room
Room
Level
Length
Width
Area
5pc Bathroom
Second
NaN
Measurements not available
5pc Bathroom
Second
NaN
Measurements not available
Bedroom
Main
9.15
13.75
125.83
2.79 M x 4.19 M
Kitchen
Main
12.07
14.17
171.12
3.68 M x 4.32 M
Dining
Main
12.93
11.91
153.95
3.94 M x 3.63 M
Living
Main
12.93
16.67
215.44
3.94 M x 5.08 M
Office
Main
8.92
10.01
89.30
2.72 M x 3.05 M
Office
Main
8.92
10.01
89.30
2.72 M x 3.05 M
2pc Bathroom
Main
NaN
Measurements not available
Bedroom
Upper
9.15
11.52
105.41
2.79 M x 3.51 M
Primary Bedroom
Upper
15.42
12.93
199.33
4.70 M x 3.94 M
Bonus
Upper
18.93
18.01
340.97
5.77 M x 5.49 M
Book Viewing
Your feedback has been submitted.
Submission Failed! Please check your input and try again or contact us

