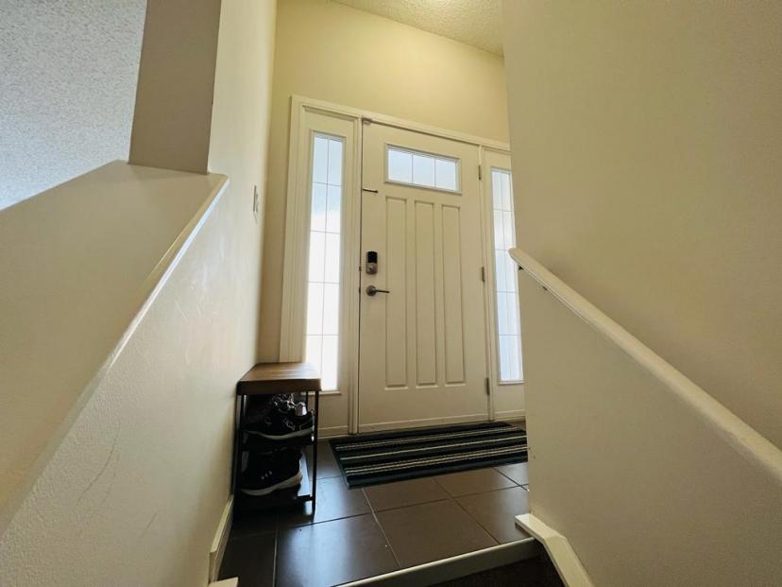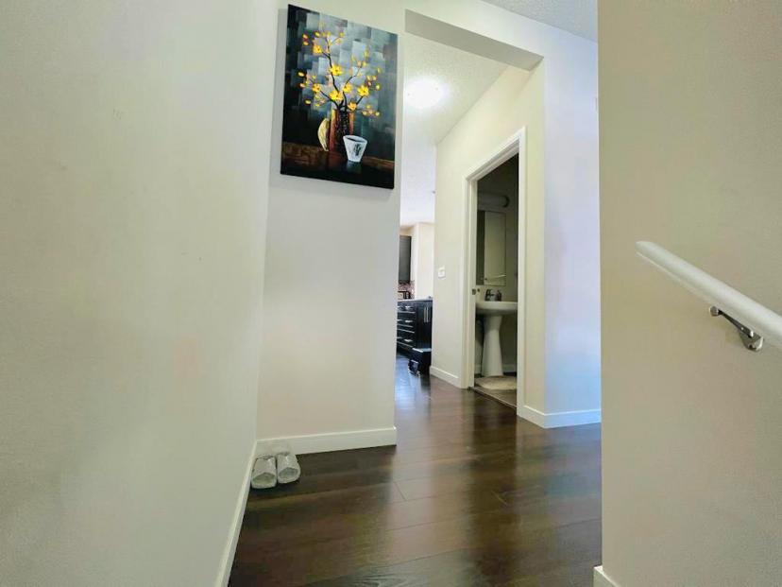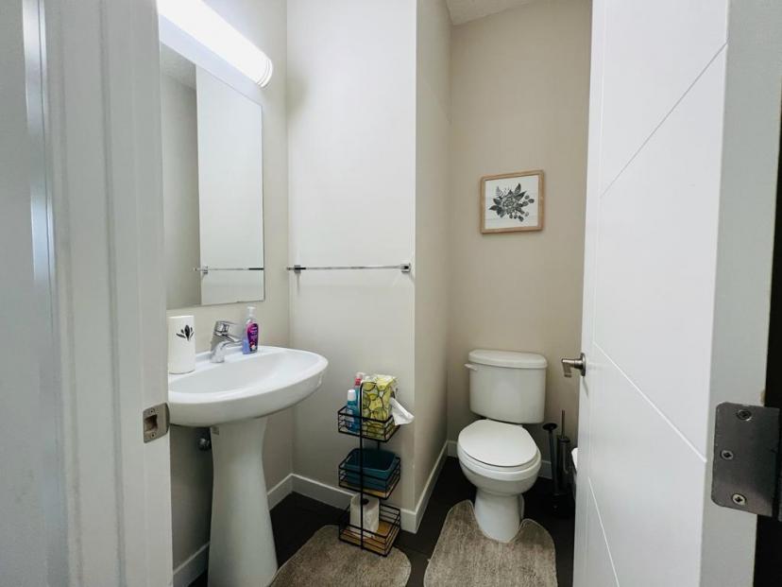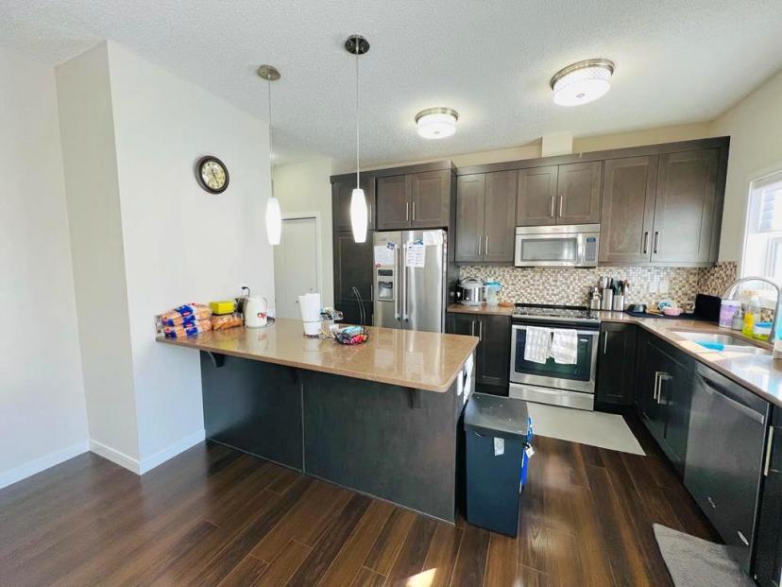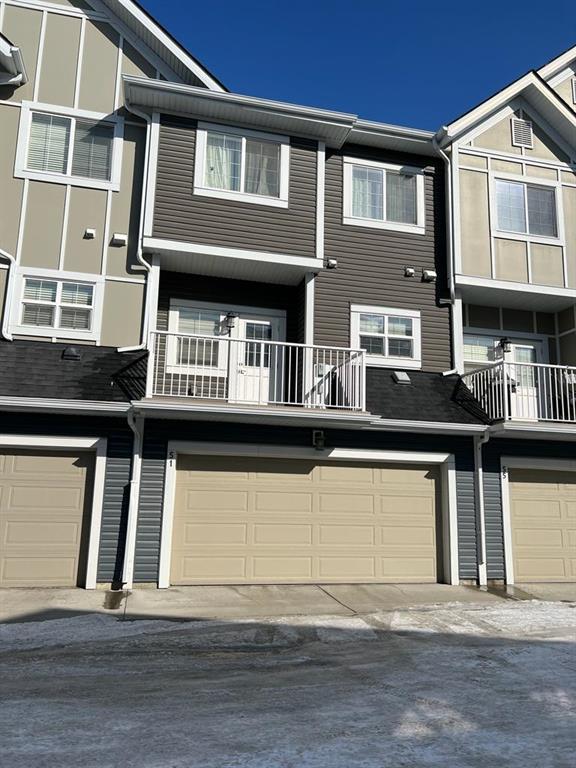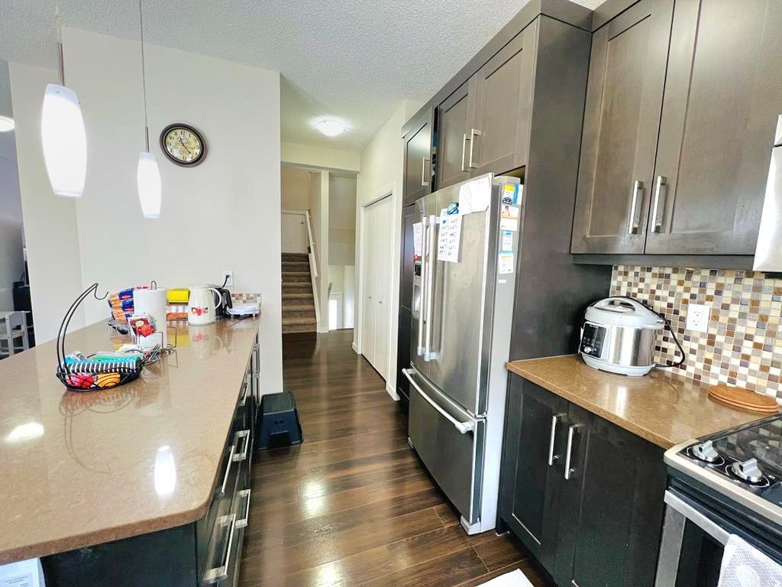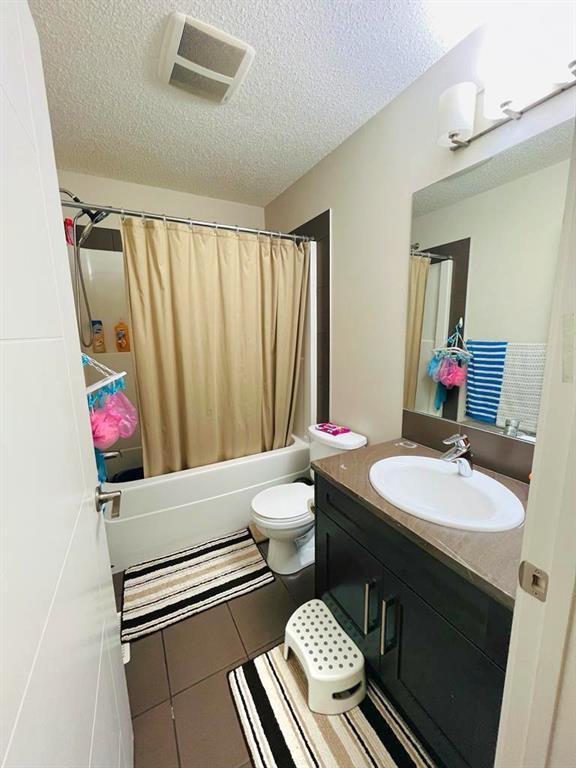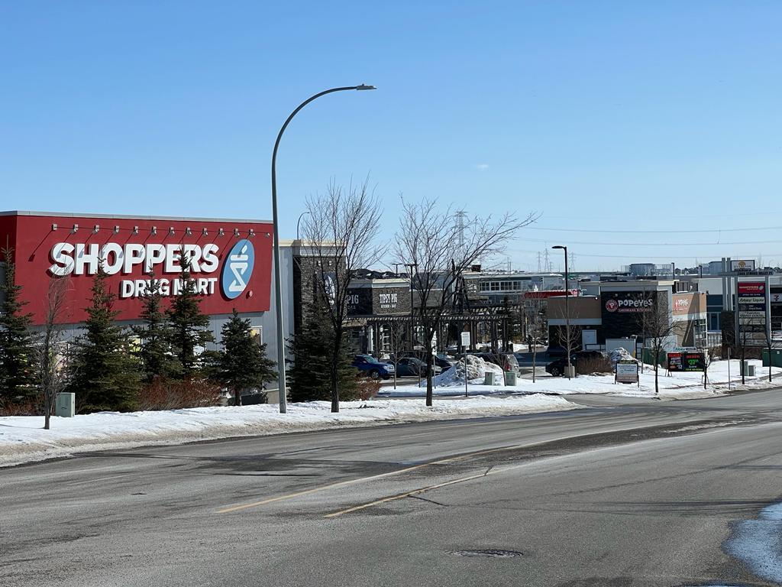- Alberta
- Calgary
51 Evansridge Crt NW
CAD$488,900
CAD$488,900 Asking price
51 Evansridge Crt NWCalgary, Alberta, T3P0P3
Delisted · Delisted ·
333| 1352 sqft
Listing information last updated on July 28th, 2023 at 1:57am UTC.

Open Map
Log in to view more information
Go To LoginSummary
IDA2035523
StatusDelisted
Ownership TypeCondominium/Strata
Brokered ByRE/MAX HOUSE OF REAL ESTATE
TypeResidential Townhouse,Attached
AgeConstructed Date: 2015
Land Size2154 sqft|0-4050 sqft
Square Footage1352 sqft
RoomsBed:3,Bath:3
Maint Fee412.81 / Monthly
Maint Fee Inclusions
Detail
Building
Bathroom Total3
Bedrooms Total3
Bedrooms Above Ground3
AppliancesWasher,Refrigerator,Dishwasher,Stove,Dryer,Microwave Range Hood Combo
Basement DevelopmentFinished
Basement TypeFull (Finished)
Constructed Date2015
Construction MaterialWood frame
Construction Style AttachmentAttached
Cooling TypeNone
Fireplace PresentFalse
Flooring TypeCarpeted,Ceramic Tile,Laminate
Foundation TypePoured Concrete
Half Bath Total1
Heating FuelNatural gas
Heating TypeForced air
Size Interior1352 sqft
Stories Total2
Total Finished Area1352 sqft
TypeRow / Townhouse
Land
Size Total2154 sqft|0-4,050 sqft
Size Total Text2154 sqft|0-4,050 sqft
Acreagefalse
AmenitiesPlayground
Fence TypeNot fenced
Size Irregular2154.00
Surrounding
Ammenities Near ByPlayground
Community FeaturesPets Allowed
Zoning DescriptionM-G
Other
FeaturesBack lane,No Animal Home,No Smoking Home,Parking
BasementFinished,Full (Finished)
FireplaceFalse
HeatingForced air
Prop MgmtKeystone Grey
Remarks
Immaculate property, Conveniently located & close to all amenities. Very spacious, clean & well-taken care home. Perfect for 1st-time Buyers or Keep it as an Income portfolio. Builder built 1700 sqft of finished/Living area as per its plan. Currently rented to a beautiful and caring family. Double Attached Garage, Total of 3 Bedrooms, 3 Baths, Big Office or use a 4th Bed, Spacious Living room, Upgraded Kitchen, with Island & Dining area. BBQ Gas line on the rear Balcony for your BBQ cravings. The kitchen offers beautiful Stainless Steel Appliances & beautiful Quartz counters. The Mastebed offers a walk-in closet and ensuite full washroom. Two more bedrooms with a common full washroom. 2 car attached garage gives you parking freedom. Not to mention, the townhouse is among the largest built by the Jayman, which are hard to come by these days. A good size finished storage space behind the staircase is there for your extra belongings or for the Kids to play room. Situated on a quiet street, Enjoy free roadside parking right in front of your home. Tenants willing to stay or take vacant possession. Please call for your private showing. (id:22211)
The listing data above is provided under copyright by the Canada Real Estate Association.
The listing data is deemed reliable but is not guaranteed accurate by Canada Real Estate Association nor RealMaster.
MLS®, REALTOR® & associated logos are trademarks of The Canadian Real Estate Association.
Location
Province:
Alberta
City:
Calgary
Community:
Evanston
Room
Room
Level
Length
Width
Area
Primary Bedroom
Second
12.24
12.99
158.99
12.25 Ft x 13.00 Ft
Bedroom
Second
9.51
12.34
117.37
9.50 Ft x 12.33 Ft
Bedroom
Second
9.32
11.25
104.85
9.33 Ft x 11.25 Ft
4pc Bathroom
Second
NaN
Measurements not available
4pc Bathroom
Second
NaN
Measurements not available
Office
Lower
12.17
10.56
128.59
12.17 Ft x 10.58 Ft
Other
Lower
6.59
5.58
36.78
6.58 Ft x 5.58 Ft
Living
Main
12.24
18.08
221.22
12.25 Ft x 18.08 Ft
2pc Bathroom
Main
NaN
Measurements not available
Kitchen
Main
10.17
12.83
130.47
10.17 Ft x 12.83 Ft
Dining
Main
11.15
12.66
141.27
11.17 Ft x 12.67 Ft
Other
Main
11.32
7.25
82.07
11.33 Ft x 7.25 Ft
Other
Main
6.66
4.92
32.78
6.67 Ft x 4.92 Ft
Book Viewing
Your feedback has been submitted.
Submission Failed! Please check your input and try again or contact us

