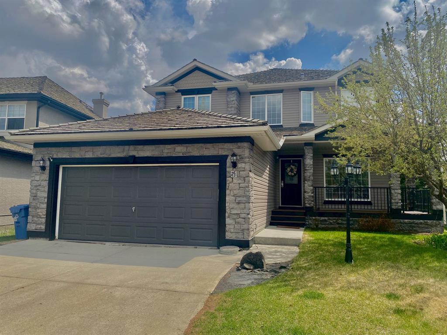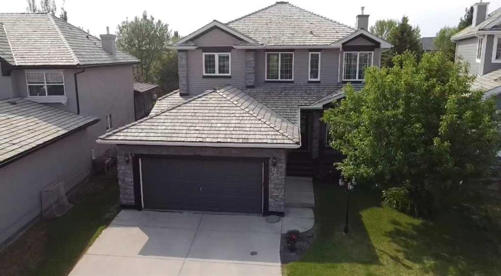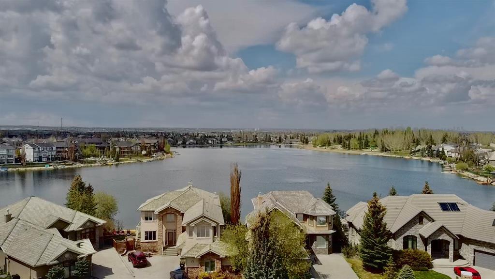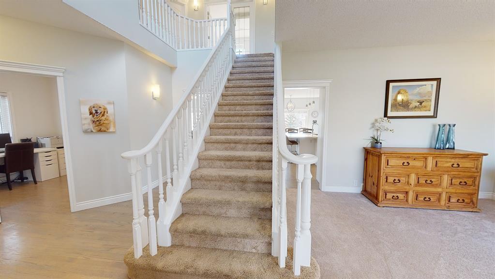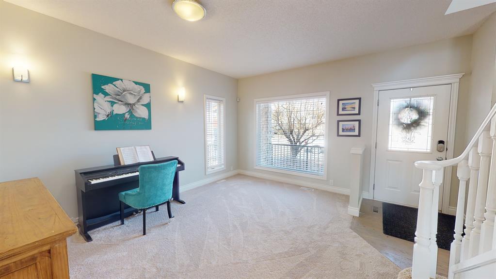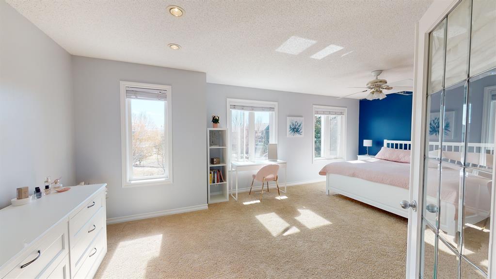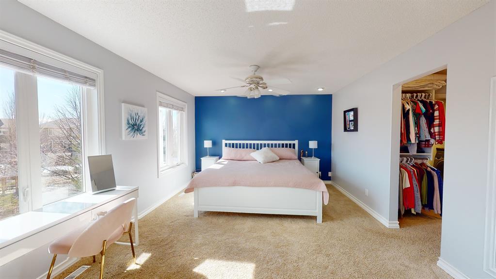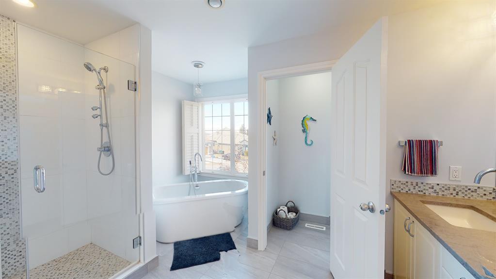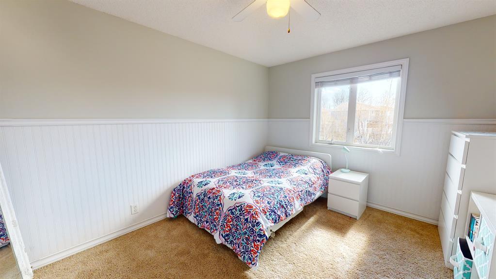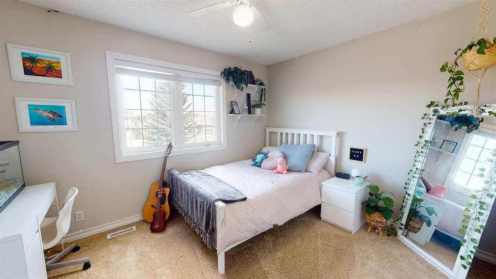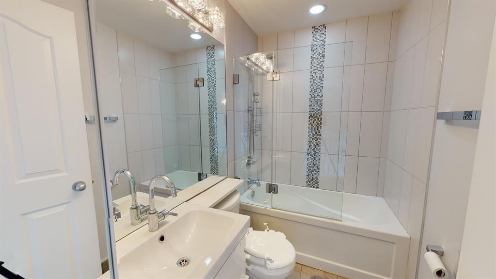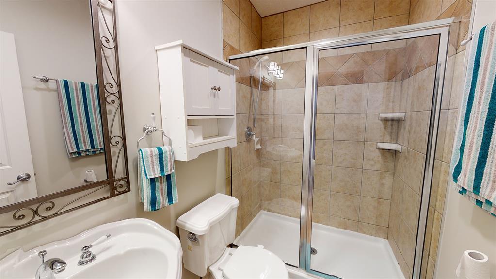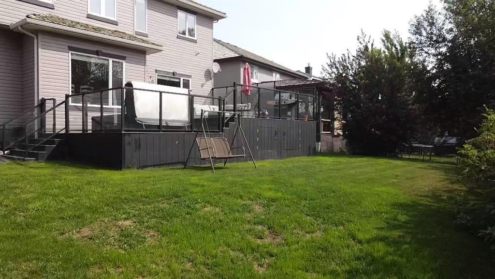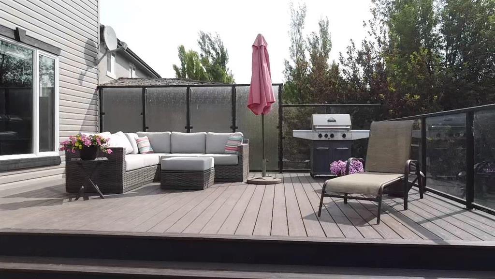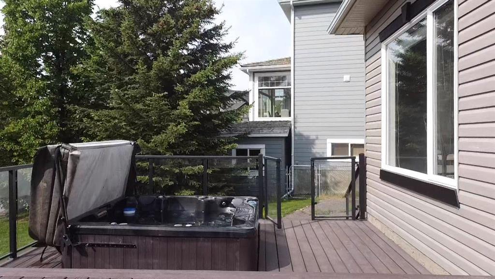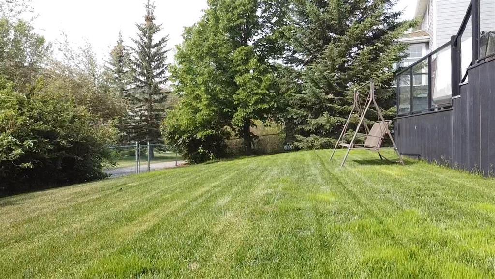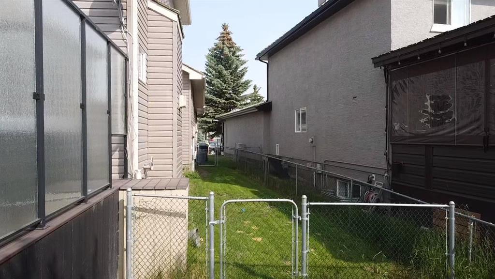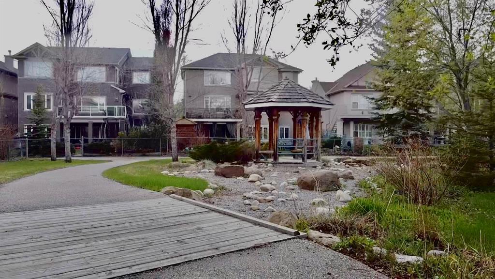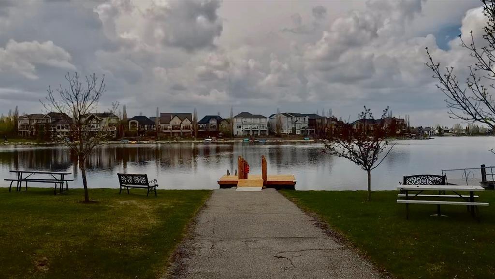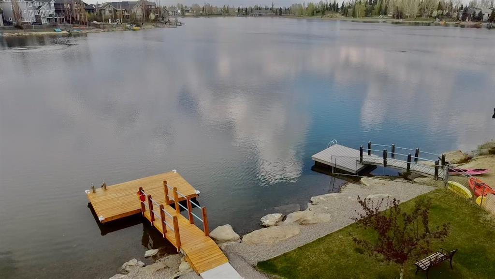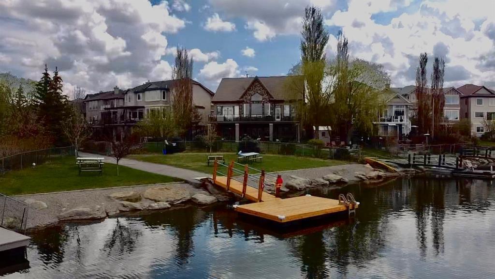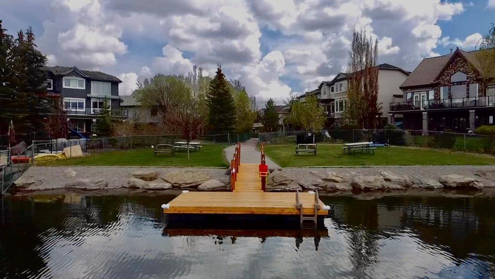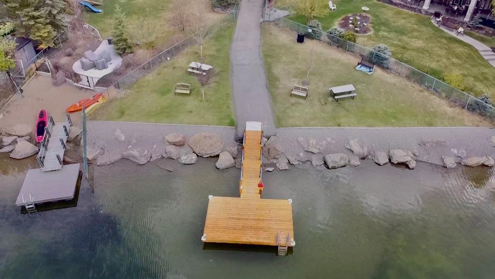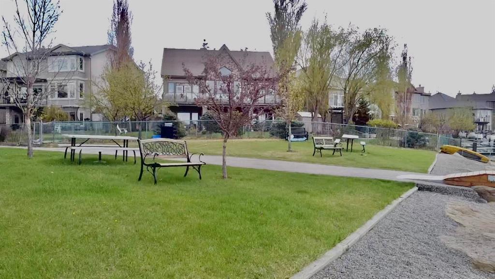- Alberta
- Calgary
51 Chapala Landng SE
CAD$1,025,000
CAD$1,025,000 Asking price
51 Chapala Landing SECalgary, Alberta, T2X3P8
Delisted
3+146| 2281 sqft
Listing information last updated on Sat Jul 01 2023 12:21:37 GMT-0400 (Eastern Daylight Time)

Open Map
Log in to view more information
Go To LoginSummary
IDA2039400
StatusDelisted
Ownership TypeFreehold
Brokered ByRE/MAX LANDAN REAL ESTATE
TypeResidential House,Detached
AgeConstructed Date: 1999
Land Size7803.84 sqft|7251 - 10889 sqft
Square Footage2281 sqft
RoomsBed:3+1,Bath:4
Virtual Tour
Detail
Building
Bathroom Total4
Bedrooms Total4
Bedrooms Above Ground3
Bedrooms Below Ground1
AmenitiesRecreation Centre,Whirlpool
AppliancesWasher,Refrigerator,Cooktop - Gas,Dishwasher,Dryer,Microwave,Oven - Built-In,Hood Fan,Window Coverings,Garage door opener
Basement DevelopmentFinished
Basement TypeFull (Finished)
Constructed Date1999
Construction MaterialWood frame
Construction Style AttachmentDetached
Cooling TypeCentral air conditioning
Exterior FinishStone,Vinyl siding
Fireplace PresentTrue
Fireplace Total2
Flooring TypeCarpeted,Ceramic Tile,Hardwood
Foundation TypePoured Concrete
Half Bath Total1
Heating FuelNatural gas
Heating TypeForced air
Size Interior2281 sqft
Stories Total2
Total Finished Area2281 sqft
TypeHouse
Land
Size Total7803.84 sqft|7,251 - 10,889 sqft
Size Total Text7803.84 sqft|7,251 - 10,889 sqft
Acreagefalse
AmenitiesGolf Course,Playground,Recreation Nearby
Fence TypeFence
Landscape FeaturesFruit trees,Landscaped
Size Irregular7803.84
Surrounding
Ammenities Near ByGolf Course,Playground,Recreation Nearby
Community FeaturesGolf Course Development,Lake Privileges,Fishing
Zoning DescriptionR-1
Other
FeaturesCul-de-sac,Treed,No Smoking Home
BasementFinished,Full (Finished)
FireplaceTrue
HeatingForced air
Remarks
**Make your First Visit through the 3D tour** Rare opportunity to own this large and beautiful Lake Access home that is just 3 homes away from the shared dock in the heart of Lake Chaparral. This home has gone through quality renovations and has many upgrades throughout. Decorated in neutral colours, this home is sure to appeal to various decorating styles. Upon entry you will discover sanded and re-stained hardwood floors that carry you throughout the main floor along with 9 ft ceilings. In the front room there are opportunities that await the needs of your family, be it a front office, a dining room, a private sitting room, or a music room, the choice is yours! Continue to the back of the home where you will find the large kitchen with white cabinets, white quartz countertops, tiled backsplash, stately hood fan, stainless steel appliances and an enormous island with breakfast bar seating. The dining area is opened onto the kitchen allowing for countertop to table meals. Take the door outside to find a sunny south pie shaped backyard with huge deck, built in hot tub and private lake access to Lake Chaparral. Not only do you have your own exclusive lake access but you also get a nice park area between you and the other homes for that extra privacy unlike other lake access homes in Chaparral. Back inside, you can enjoy your time in the family room, which has a centered fireplace, loads of light from its large window and additional windows on either side of the fireplace. There is a main floor den that is spacious and allows for both a desk and multiple storage units. The main floor mud room is ready to handle a large family as there is a bench for seating, multiple storage spaces, and hooks for jackets or backpacks. Take the carpeted stairs up to find three bedrooms, including a primary bedroom with double French door entry. In the primary bedroom, you will be delighted to find large windows, a walk-through closet with a hidden laundry room that allows for the co nvenience of that chore to be on the upper level, as well as a renovated ensuite that has heated floors, a large glass shower, a soaker tub and a private toilet. The two kids room are a good size and share another renovated 4 pce bathroom. Downstairs there is an additional bedroom as well as two large lifestyle rooms, currently being used for a workout room and an awesome Movie room with a cozy fireplace . This home provides comfortable living for all, has been well taken care of and is located in a distinguished part of Lake Chaparral. The front driveway is oversized and can fit 4 cars, your boat or RV. It has ON demand hot water, fresh painting and AC. Close to the schools, stores, Fish Creek Park, major roadways and the hospital. Lake access homes don't come up very often in this price range. Do this for the family, you won't regret it! (id:22211)
The listing data above is provided under copyright by the Canada Real Estate Association.
The listing data is deemed reliable but is not guaranteed accurate by Canada Real Estate Association nor RealMaster.
MLS®, REALTOR® & associated logos are trademarks of The Canadian Real Estate Association.
Location
Province:
Alberta
City:
Calgary
Community:
Chaparral
Room
Room
Level
Length
Width
Area
Primary Bedroom
Second
21.69
12.34
267.52
21.67 Ft x 12.33 Ft
Laundry
Second
4.49
10.24
46.01
4.50 Ft x 10.25 Ft
5pc Bathroom
Second
0.00
0.00
0.00
.00 Ft x .00 Ft
Bedroom
Second
10.76
12.93
139.10
10.75 Ft x 12.92 Ft
4pc Bathroom
Second
0.00
0.00
0.00
.00 Ft x .00 Ft
Bedroom
Second
12.07
12.50
150.92
12.08 Ft x 12.50 Ft
Bedroom
Bsmt
11.84
11.84
140.28
11.83 Ft x 11.83 Ft
Media
Bsmt
19.82
14.99
297.11
19.83 Ft x 15.00 Ft
Living
Bsmt
23.16
16.67
386.05
23.17 Ft x 16.67 Ft
3pc Bathroom
Bsmt
0.00
0.00
0.00
.00 Ft x .00 Ft
Living
Main
16.67
16.01
266.84
16.67 Ft x 16.00 Ft
Other
Main
16.50
23.33
384.95
16.50 Ft x 23.33 Ft
Office
Main
10.99
9.84
108.18
11.00 Ft x 9.83 Ft
Other
Main
10.07
6.99
70.39
10.08 Ft x 7.00 Ft
2pc Bathroom
Main
0.00
0.00
0.00
.00 Ft x .00 Ft
Family
Main
19.82
15.09
299.06
19.83 Ft x 15.08 Ft
Book Viewing
Your feedback has been submitted.
Submission Failed! Please check your input and try again or contact us

