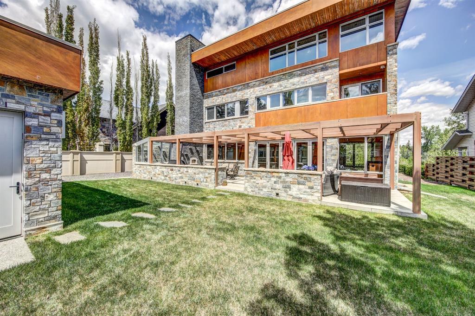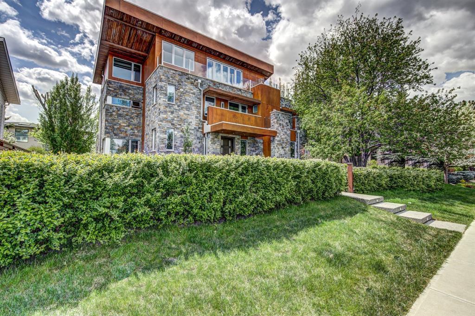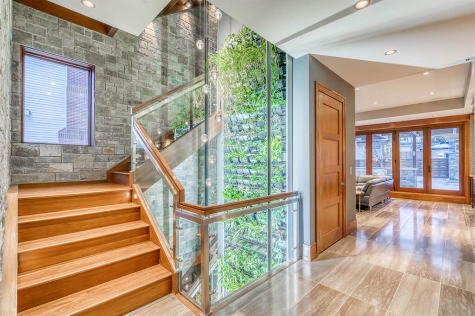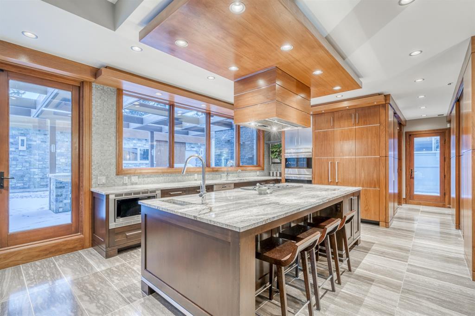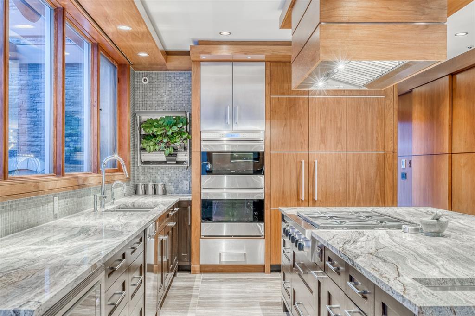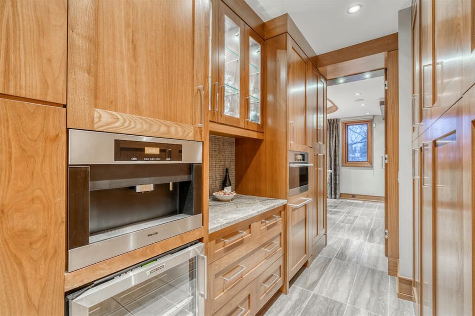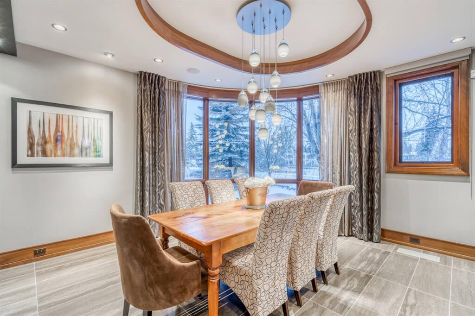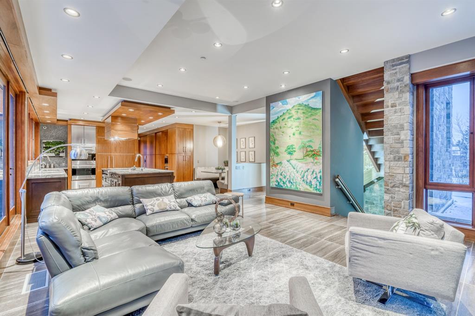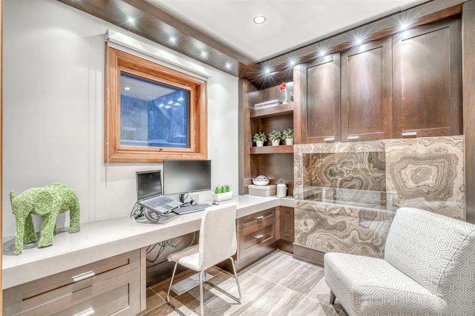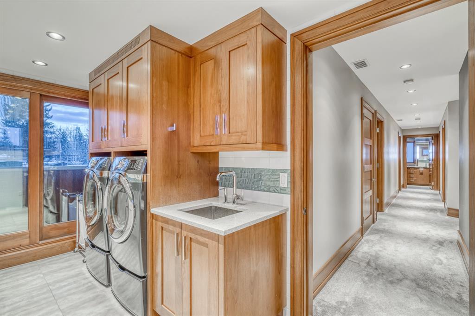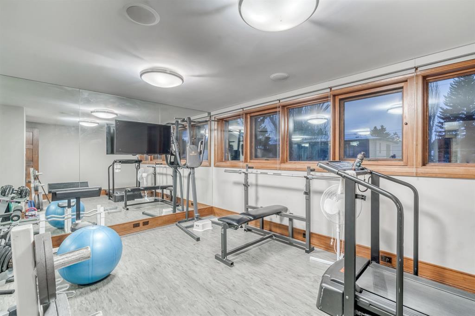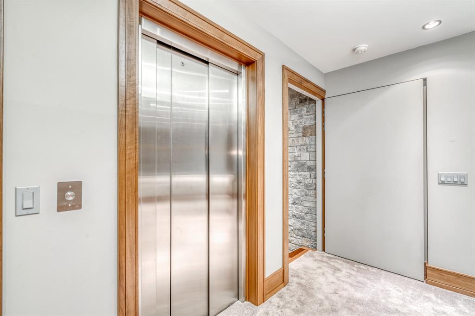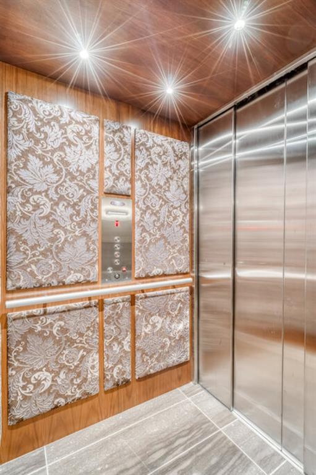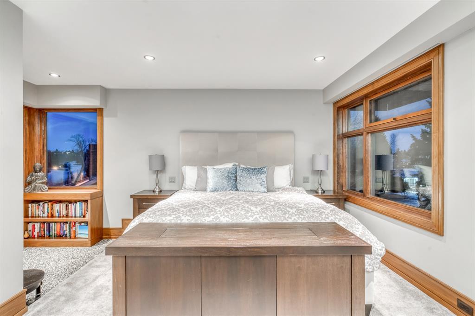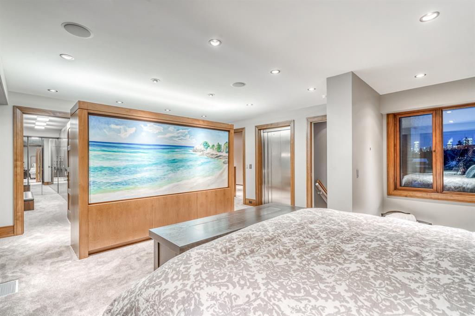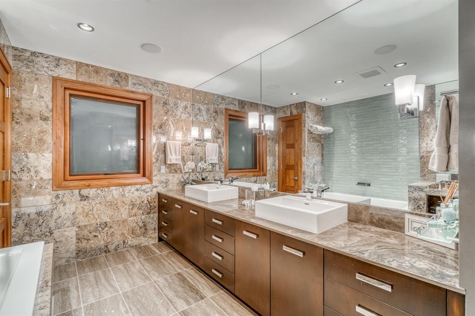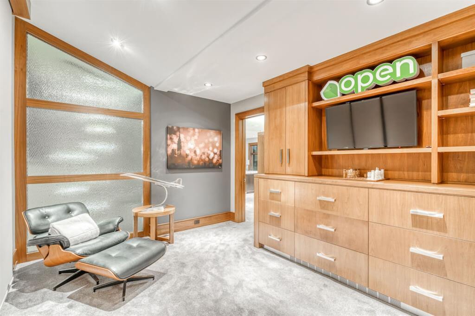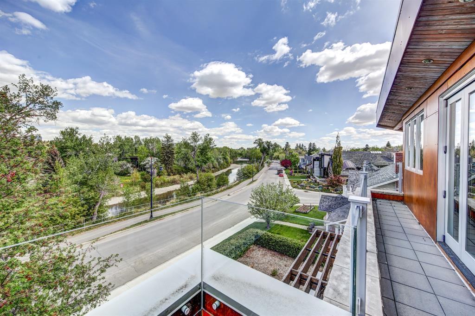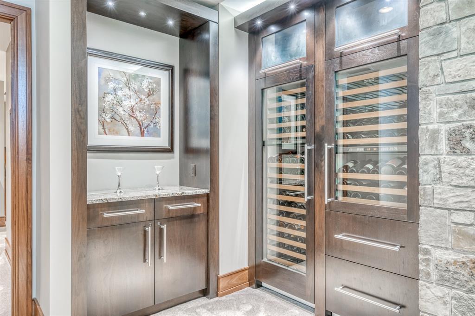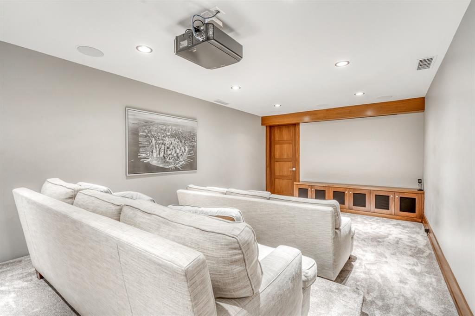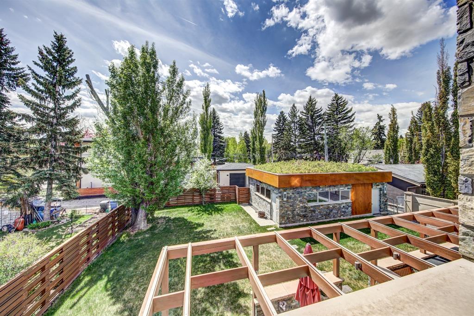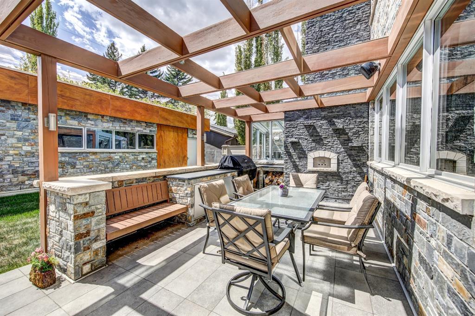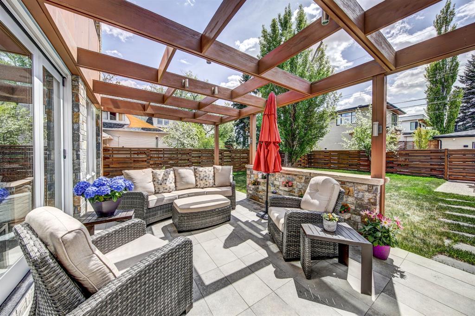- Alberta
- Calgary
507 Riverdale Ave SW
CAD$3,350,000
CAD$3,350,000 Asking price
507 Riverdale Avenue SWCalgary, Alberta, T2S0X9
Delisted
4+153| 4589 sqft
Listing information last updated on Fri Dec 08 2023 12:07:29 GMT-0500 (Eastern Standard Time)

Open Map
Log in to view more information
Go To LoginSummary
IDA2025289
StatusDelisted
Ownership TypeFreehold
Brokered ByPLINTZ REAL ESTATE
TypeResidential House,Detached
AgeConstructed Date: 2011
Land Size870 m2|7251 - 10889 sqft
Square Footage4589 sqft
RoomsBed:4+1,Bath:5
Virtual Tour
Detail
Building
Bathroom Total5
Bedrooms Total5
Bedrooms Above Ground4
Bedrooms Below Ground1
AppliancesWasher,Refrigerator,Cooktop - Gas,Range - Gas,Dishwasher,Wine Fridge,Oven,Dryer,Freezer,Garburator,Oven - Built-In,Hood Fan,See remarks,Window Coverings,Garage door opener
Basement DevelopmentFinished
Basement TypeFull (Finished)
Constructed Date2011
Construction MaterialPoured concrete
Construction Style AttachmentDetached
Cooling TypeCentral air conditioning
Exterior FinishComposite Siding,Concrete,See Remarks,Stone
Fireplace PresentTrue
Fireplace Total3
Flooring TypeCarpeted,Ceramic Tile,Concrete
Foundation TypePoured Concrete,See Remarks
Half Bath Total1
Heating FuelNatural gas,Solar
Heating TypeIn Floor Heating
Size Interior4589 sqft
Stories Total3
Total Finished Area4589 sqft
TypeHouse
Land
Size Total870 m2|7,251 - 10,889 sqft
Size Total Text870 m2|7,251 - 10,889 sqft
Acreagefalse
AmenitiesPark,Playground,Recreation Nearby
Fence TypeFence
Size Irregular870.00
Surface WaterCreek or Stream
Surrounding
Ammenities Near ByPark,Playground,Recreation Nearby
Zoning DescriptionR-C1
Other
FeaturesBack lane,Elevator,Closet Organizers,Sauna
BasementFinished,Full (Finished)
FireplaceTrue
HeatingIn Floor Heating
Remarks
Unprecedented quality and construction on a 75’ lot in an amazing location overlooking the Elbow River. Mike Holmes “made it right” when creating this low-maintenance, energy-efficient, luxury home. Behind the double-wide offset walls, that allow for extra insulation, you’ll find mold and moisture resistant “blue wood”, spray foam and noise dampening insulation, and an abundance of extraordinary construction and design details throughout. As you cross the threshold into this home you are met with a multi-story living wall that is not only beautiful but it helps to oxygenate and purify the air. In the open living area, with a clean-burning fireplace, the floor-to-ceiling glass wall fully opens to the sunny south-facing deck for the ultimate indoor-outdoor living space. Relax and entertain in the indoor or outdoor kitchen (with stone pizza oven), both with high-end appliances. Wolf and Miele appliances, granite countertops, hydroponic herb fridge, butler pantry with second dishwasher and so much more. The second floor has three bedrooms, a gym (that could easily be converted to another bedroom), and a laundry room. The third floor is the master retreat with a meditation nook overlooking the river, extensive closet and storage systems, and an ensuite with floor-to-ceiling granite tile. Just off the master bedroom is the main office with accordion glass doors to the third-story balcony with views of the river and valley. A concrete slab and 500lb barn door separate the home from the basement providing a soundproofed space when the action and noise of a movie or game in the media room won’t be noticed throughout the house. The home is equipped with an elevator to all levels and has been designed to be fully wheelchair accessible. The oversized triple garage (with a green roof) is large enough to accommodate car lifts so inside parking could be doubled if required. Built like no other - eco-friendly, sustainable, durable, and low maintenance - this home has an extensive l ist of features beyond what is mentioned. An incredible location across from the Elbow River steps from the river pathways, Stanley Park and so much more. The home also offers access to some of Calgary's top inner-city schools including Elbow Park, Rideau, and Western Canada High School. Visit the listing Realtor website for more info or book a showing to see firsthand what this incredible home has to offer. (id:22211)
The listing data above is provided under copyright by the Canada Real Estate Association.
The listing data is deemed reliable but is not guaranteed accurate by Canada Real Estate Association nor RealMaster.
MLS®, REALTOR® & associated logos are trademarks of The Canadian Real Estate Association.
Location
Province:
Alberta
City:
Calgary
Community:
Elboya
Room
Room
Level
Length
Width
Area
Primary Bedroom
Third
16.57
15.09
250.05
16.58 Ft x 15.08 Ft
Study
Third
21.59
10.83
233.73
21.58 Ft x 10.83 Ft
5pc Bathroom
Third
17.32
12.17
210.85
17.33 Ft x 12.17 Ft
Family
Bsmt
22.83
15.75
359.60
22.83 Ft x 15.75 Ft
Media
Bsmt
38.16
11.84
451.92
38.17 Ft x 11.83 Ft
Bedroom
Bsmt
15.26
12.43
189.70
15.25 Ft x 12.42 Ft
Other
Bsmt
7.91
7.91
62.52
7.92 Ft x 7.92 Ft
Storage
Bsmt
8.17
6.99
57.09
8.17 Ft x 7.00 Ft
Sauna
Bsmt
6.17
5.41
33.39
6.17 Ft x 5.42 Ft
Other
Bsmt
12.01
4.66
55.94
12.00 Ft x 4.67 Ft
Furnace
Bsmt
26.51
8.43
223.52
26.50 Ft x 8.42 Ft
4pc Bathroom
Bsmt
13.85
10.07
139.45
13.83 Ft x 10.08 Ft
Living
Main
22.83
16.40
374.58
22.83 Ft x 16.42 Ft
Kitchen
Main
16.50
10.01
165.13
16.50 Ft x 10.00 Ft
Pantry
Main
8.43
5.31
44.81
8.42 Ft x 5.33 Ft
Dining
Main
14.93
14.57
217.45
14.92 Ft x 14.58 Ft
Breakfast
Main
8.07
5.84
47.13
8.08 Ft x 5.83 Ft
Foyer
Main
10.76
6.27
67.43
10.75 Ft x 6.25 Ft
Office
Main
9.51
8.17
77.73
9.50 Ft x 8.17 Ft
Other
Main
5.09
8.66
44.05
5.08 Ft x 8.67 Ft
2pc Bathroom
Main
5.51
5.91
32.55
5.50 Ft x 5.92 Ft
Bedroom
Upper
14.93
10.66
159.17
14.92 Ft x 10.67 Ft
Bedroom
Upper
15.49
12.43
192.55
15.50 Ft x 12.42 Ft
Bedroom
Upper
17.32
10.43
180.73
17.33 Ft x 10.42 Ft
Exercise
Upper
15.75
10.43
164.30
15.75 Ft x 10.42 Ft
Laundry
Upper
14.44
7.19
103.72
14.42 Ft x 7.17 Ft
3pc Bathroom
Upper
7.19
10.99
78.97
7.17 Ft x 11.00 Ft
4pc Bathroom
Upper
6.07
8.83
53.57
6.08 Ft x 8.83 Ft
Book Viewing
Your feedback has been submitted.
Submission Failed! Please check your input and try again or contact us

