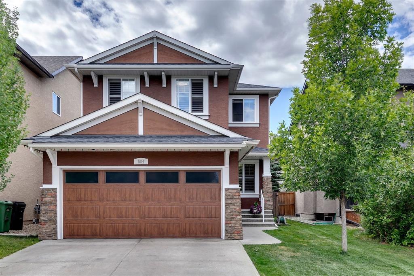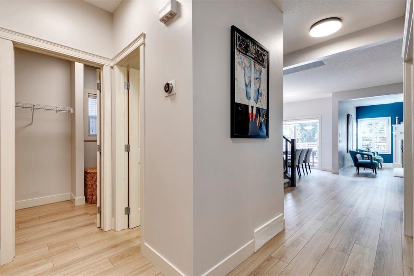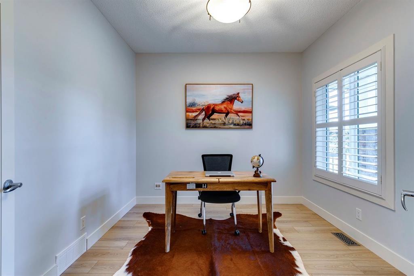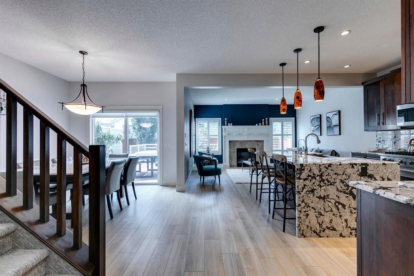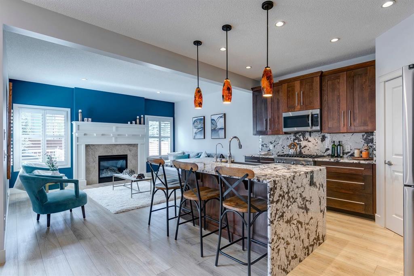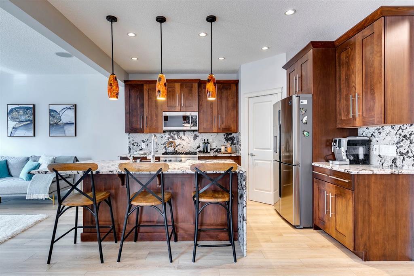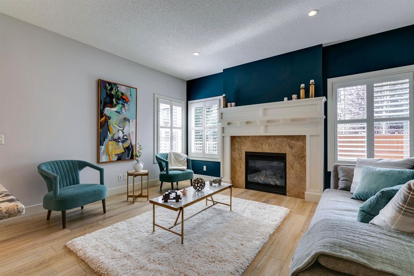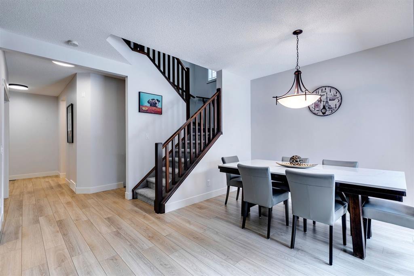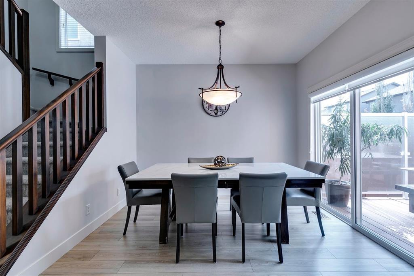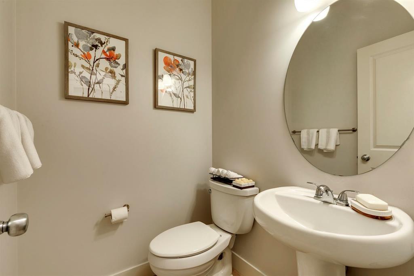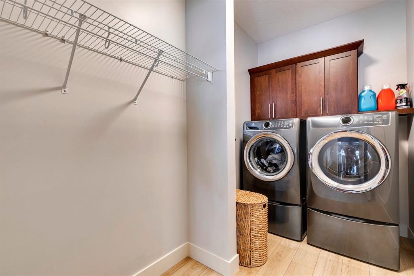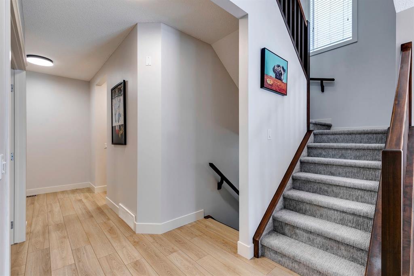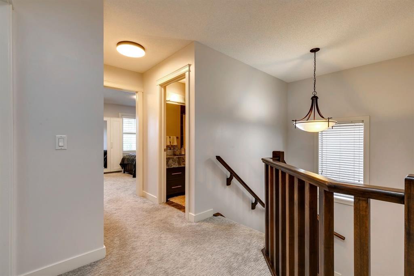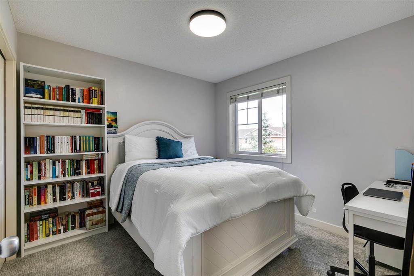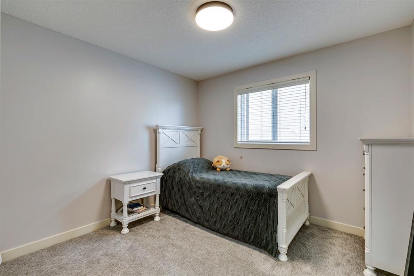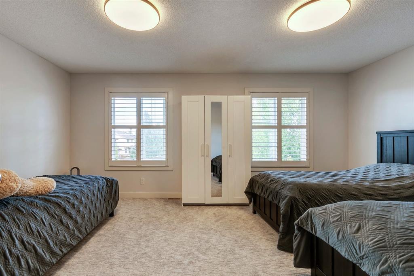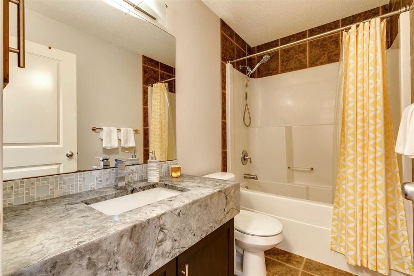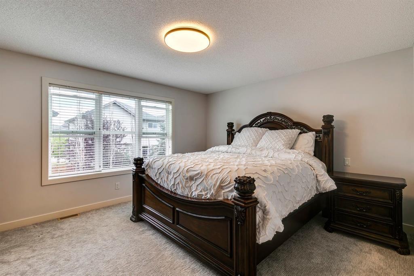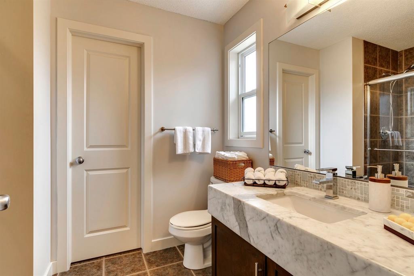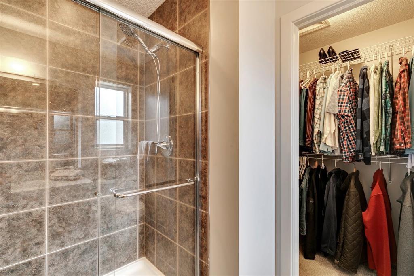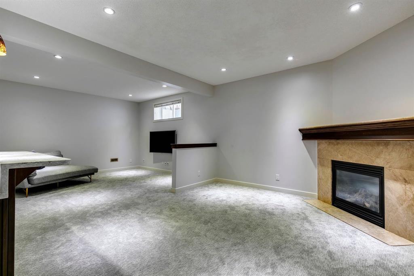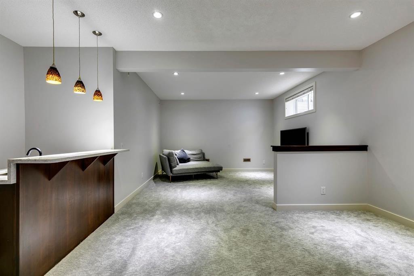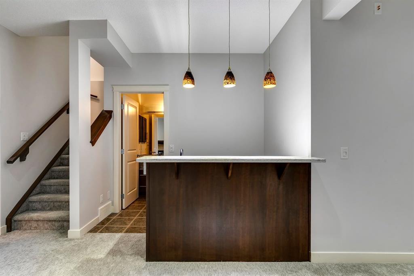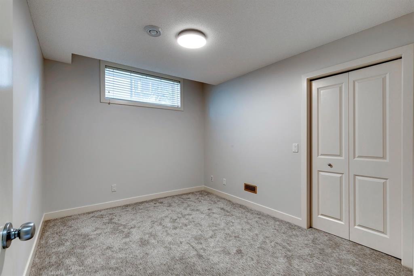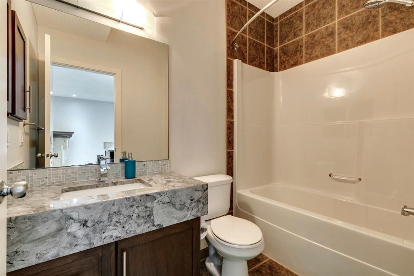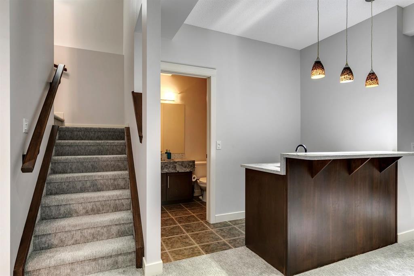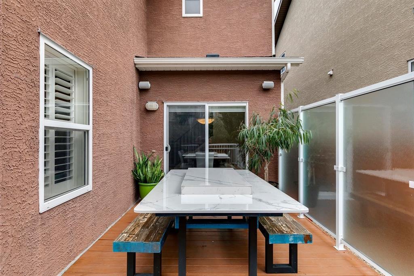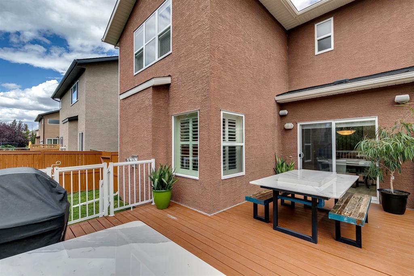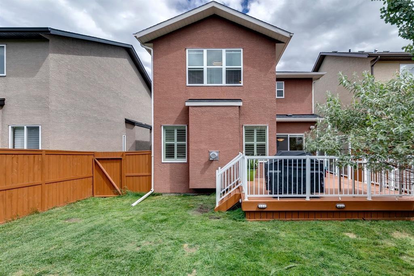- Alberta
- Calgary
504 Everbrook Way SW
CAD$748,800
CAD$748,800 Asking price
504 Everbrook Way SWCalgary, Alberta, T2Y0J2
Delisted · Delisted ·
444| 1933 sqft
Listing information last updated on Sun Aug 27 2023 02:12:59 GMT-0400 (Eastern Daylight Time)

Open Map
Log in to view more information
Go To LoginSummary
IDA2072871
StatusDelisted
Ownership TypeFreehold
Brokered ByRE/MAX IREALTY INNOVATIONS
TypeResidential House,Detached
AgeConstructed Date: 2009
Land Size392 m2|4051 - 7250 sqft
Square Footage1933 sqft
RoomsBed:4,Bath:4
Detail
Building
Bathroom Total4
Bedrooms Total4
Bedrooms Above Ground4
AppliancesWasher,Refrigerator,Range - Gas,Dishwasher,Dryer,Garburator,Microwave Range Hood Combo,Window Coverings,Garage door opener
Basement DevelopmentFinished
Basement TypeFull (Finished)
Constructed Date2009
Construction MaterialWood frame
Construction Style AttachmentDetached
Cooling TypeNone
Exterior FinishStone,Stucco
Fireplace PresentTrue
Fireplace Total2
Flooring TypeCarpeted,Tile,Vinyl Plank
Foundation TypePoured Concrete
Half Bath Total1
Heating FuelNatural gas
Heating TypeForced air
Size Interior1933 sqft
Stories Total2
Total Finished Area1933 sqft
TypeHouse
Land
Size Total392 m2|4,051 - 7,250 sqft
Size Total Text392 m2|4,051 - 7,250 sqft
Acreagefalse
AmenitiesGolf Course,Park,Playground
Fence TypeFence
Size Irregular392.00
Surrounding
Ammenities Near ByGolf Course,Park,Playground
Community FeaturesGolf Course Development,Lake Privileges
Zoning DescriptionR-1N
BasementFinished,Full (Finished)
FireplaceTrue
HeatingForced air
Remarks
OPEN HOUSE this Saturday & Sunday, August 13 & 14, 1-4 pm! Nestled on one of Evergreen's most coveted serene streets, this tastefully renovated detached family home awaits your discovery. A captivating west-facing backyard invites endless possibilities for outdoor delights. Boasting almost 2850 sq. ft. of meticulously crafted space, this fully developed gem unfolds with a Great Room on the main level, seamlessly connected to 4 bedrooms, 3 full baths, a convenient main floor den, and a spacious bonus room upstairs. The kitchen boasts a gas range stove and warm wood finishes, elevated stainless steel appliances, and lustrous granite counters which are sure to impress. Dive into luxury with a dedicated media room in the fully developed basement, perfect for family movie nights. If you love the outdoors, Fish Creek Provincial Park is just minutes away by foot, where you can go fishing, boating, bird watching, hiking, biking, swimming, rollerblading and more! This home is a testament to unbeatable value, where modern meets cozy. Act swiftly – this is your chance to claim the unbeatable! Elevate your family's lifestyle today – come experience what this home has to offer! (id:22211)
The listing data above is provided under copyright by the Canada Real Estate Association.
The listing data is deemed reliable but is not guaranteed accurate by Canada Real Estate Association nor RealMaster.
MLS®, REALTOR® & associated logos are trademarks of The Canadian Real Estate Association.
Location
Province:
Alberta
City:
Calgary
Community:
Evergreen
Room
Room
Level
Length
Width
Area
Bonus
Lower
18.83
12.01
226.13
18.83 Ft x 12.00 Ft
4pc Bathroom
Lower
8.33
4.99
41.56
8.33 Ft x 5.00 Ft
Living
Main
14.99
12.99
194.80
15.00 Ft x 13.00 Ft
Kitchen
Main
12.83
9.51
122.05
12.83 Ft x 9.50 Ft
Den
Main
10.01
10.01
100.13
10.00 Ft x 10.00 Ft
Dining
Main
10.99
10.83
119.00
11.00 Ft x 10.83 Ft
2pc Bathroom
Main
4.82
4.66
22.47
4.83 Ft x 4.67 Ft
Laundry
Main
19.69
5.68
111.73
19.67 Ft x 5.67 Ft
Primary Bedroom
Upper
14.83
12.66
187.80
14.83 Ft x 12.67 Ft
Bedroom
Upper
10.01
10.01
100.13
10.00 Ft x 10.00 Ft
Bedroom
Upper
12.01
9.51
114.25
12.00 Ft x 9.50 Ft
4pc Bathroom
Upper
8.50
4.82
40.98
8.50 Ft x 4.83 Ft
Bedroom
Upper
10.33
9.84
101.72
10.33 Ft x 9.83 Ft
3pc Bathroom
Upper
9.19
6.17
56.66
9.17 Ft x 6.17 Ft
Book Viewing
Your feedback has been submitted.
Submission Failed! Please check your input and try again or contact us

