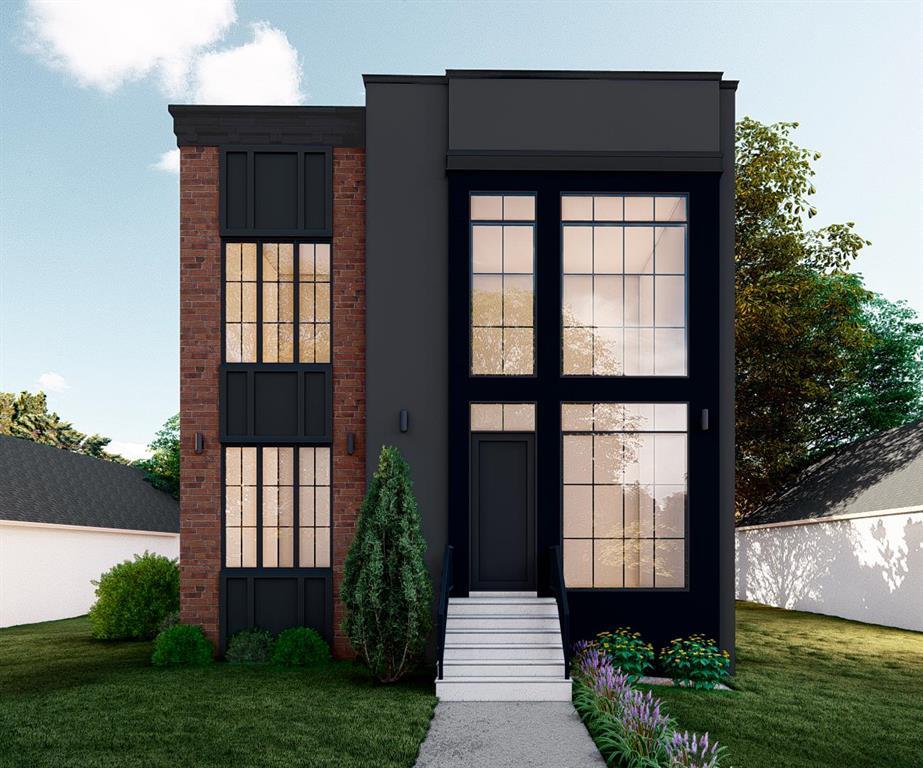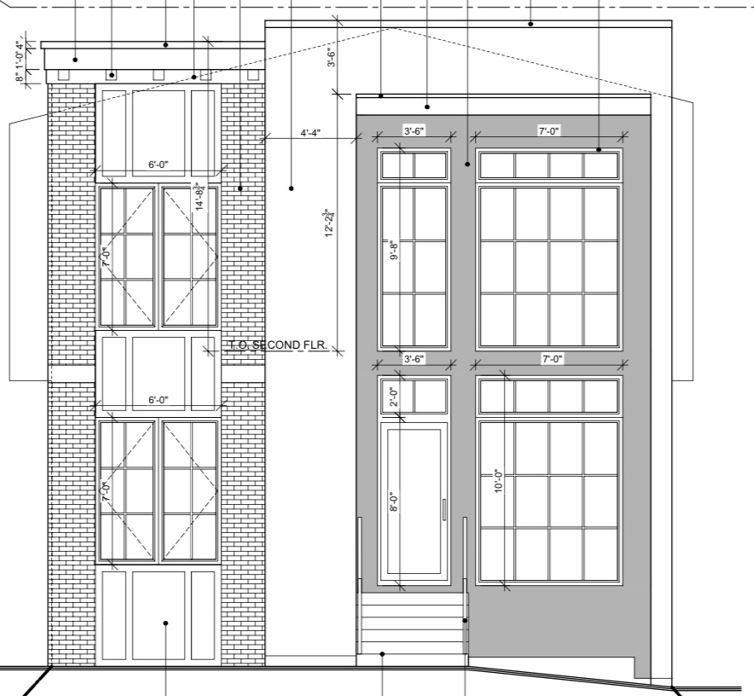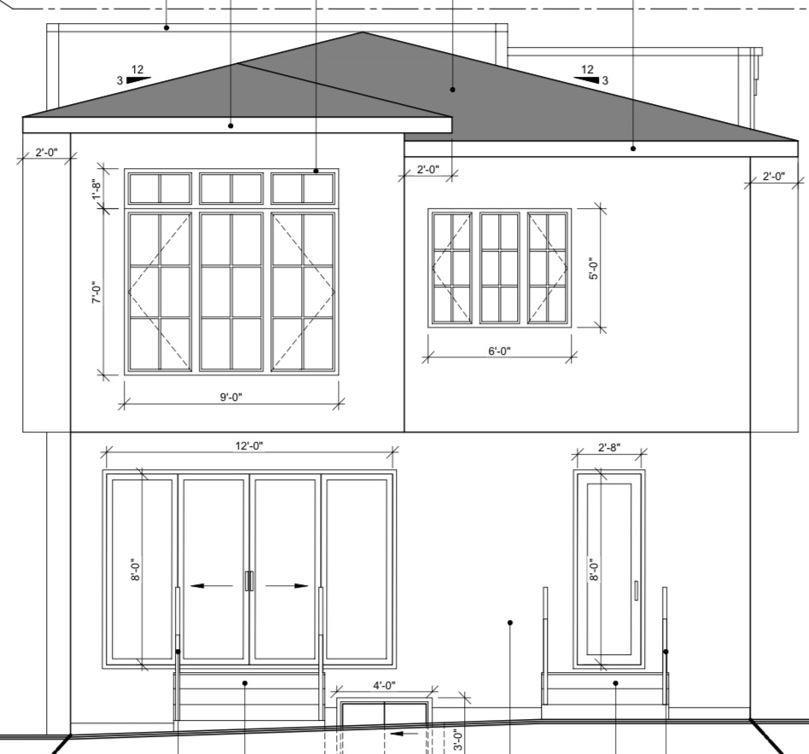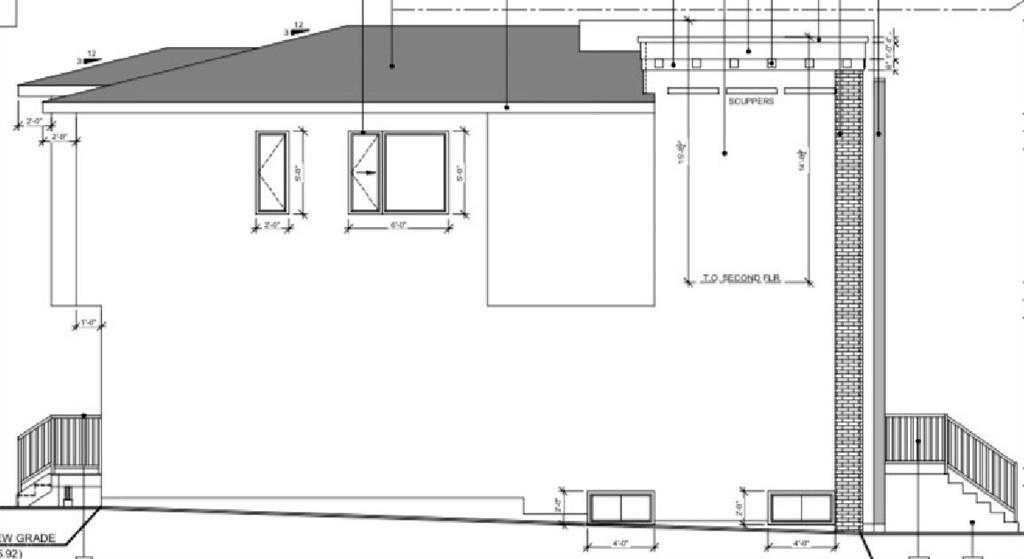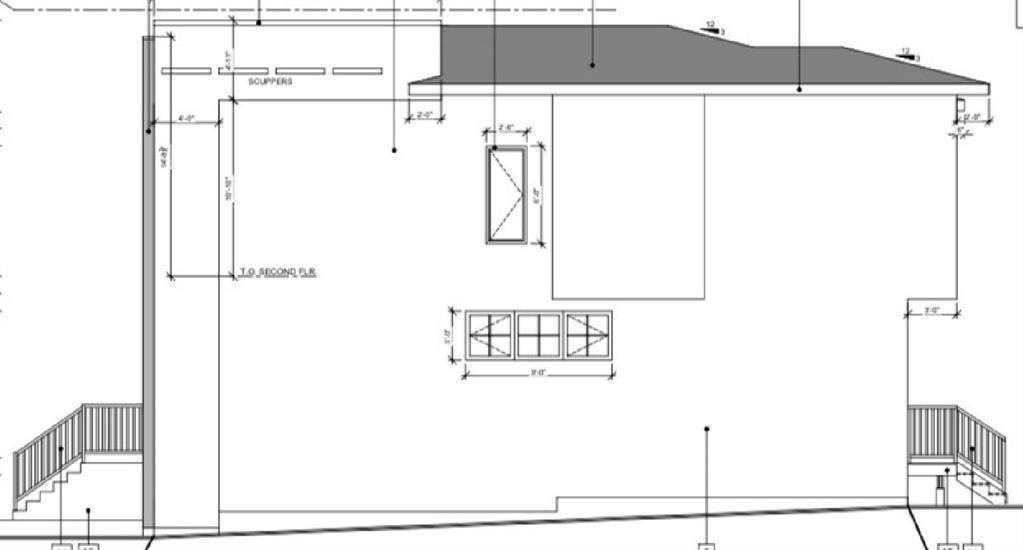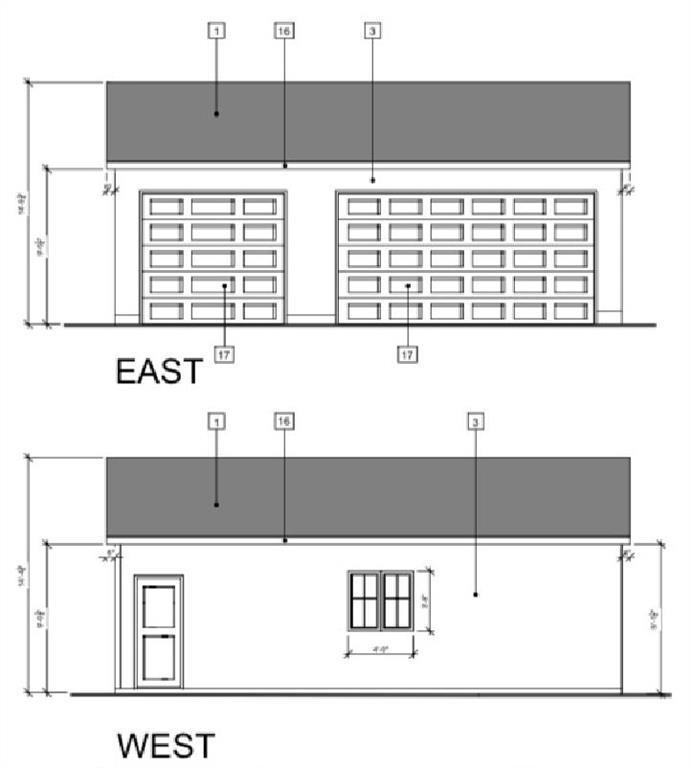- Alberta
- Calgary
504 9a St NE
CAD$1,899,000
CAD$1,899,000 Asking price
504 9A Street NECalgary, Alberta, T2E4L4
Delisted · Delisted ·
3+145| 2638 sqft
Listing information last updated on Tue Aug 29 2023 09:07:07 GMT-0400 (Eastern Daylight Time)

Open Map
Log in to view more information
Go To LoginSummary
IDA2041258
StatusDelisted
Ownership TypeFreehold
Brokered ByMAXWELL CAPITAL REALTY
TypeResidential House,Detached
Age New building
Land Size409 m2|4051 - 7250 sqft
Square Footage2638 sqft
RoomsBed:3+1,Bath:4
Detail
Building
Bathroom Total4
Bedrooms Total4
Bedrooms Above Ground3
Bedrooms Below Ground1
AgeNew building
AppliancesRefrigerator,Range - Gas,Dishwasher,Microwave,Hood Fan,Garage door opener
Basement DevelopmentFinished
Basement TypeFull (Finished)
Construction MaterialWood frame
Construction Style AttachmentDetached
Exterior FinishBrick,Stucco
Fireplace PresentTrue
Fireplace Total1
Flooring TypeCarpeted,Hardwood,Tile
Foundation TypePoured Concrete
Half Bath Total1
Heating FuelNatural gas
Heating TypeForced air
Size Interior2638 sqft
Stories Total2
Total Finished Area2638 sqft
TypeHouse
Land
Size Total409 m2|4,051 - 7,250 sqft
Size Total Text409 m2|4,051 - 7,250 sqft
Acreagefalse
AmenitiesPark,Playground,Recreation Nearby
Fence TypeFence
Landscape FeaturesLandscaped,Lawn
Size Irregular409.00
Surrounding
Ammenities Near ByPark,Playground,Recreation Nearby
View TypeView
Zoning DescriptionR-C2
Other
FeaturesBack lane,Wet bar,PVC window,No Animal Home,No Smoking Home
BasementFinished,Full (Finished)
FireplaceTrue
HeatingForced air
Remarks
Your DREAM HOME awaits in this brand NEW gorgeous 2-storey residence with STUNNING CITY VIEWS!! With nearly 3,700 sq ft of luxurious living, this stunning contemporary home features EXQUISITE and high-quality designer finishes throughout. Situated in the desirable INNER-CITY community of Bridgeland, this luxury home boasts a spacious OPEN CONCEPT main floor with 10' ceilings, white oak hardwood floors, soothing gas fireplace with custom designer tile and woodwork, beautiful wall built-ins, sliding French patio doors leading to a huge back concrete PATIO for seamless outdoor lounging and entertaining, spacious living and dining areas and beautiful custom stair railings. An abundance of natural SUNLIGHT flows throughout the home with the help of beautiful GRAND windows all around the house. The LUXURIOUS KITCHEN is a chef's dream, complete with PREMIUM stainless steel appliance package, premium quartz countertops, custom and sleek white shaker cabinetry and a massive centre island - perfect for entertaining friends and family! As you take the gorgeous hardwood staircase up to the upper level, you can't help but be MESMORIZED by the gorgeous FLOOR-TO-CEILING windows and MAGNIFICENT CITY VIEWS!! The upper level features 10' ceilings and a spacious primary bedroom retreat with large walk-in closet and a luxurious 6-piece ensuite with spa soaker tub, double vanity and jaw-dropping glass custom shower, in-floor heating and designer lighting and plumbing fixtures. Two additional great sized bedrooms is complimented with a luxurious 4-piece main bath and a bright & airy large laundry room. The basement level is beautifully finished with STUNNING wet bar, media room, large 4th bedroom, MASSIVE family and recreation area, and another luxurious 3-piece bath complete with luxurious finishes. This OPULENCE residence is complete with a great-sized yard, fully fenced and fully finished, insulated and drywalled TRIPLE Detached Garage. Named TOP 5 BEST Communities in Calgary by Avenu e Magazine, Bridgeland is an highly desirable inner-city community ranked high for it's easy access to the Calgary City Centre and downtown core, parks/green spaces, public transit, Bow River pathways, public recreation, restaurants, shops, high walkability score and many more amenities. Don't miss out on this AMAZING opportunity - CALL TODAY to book your PRIVATE TOUR!! (id:22211)
The listing data above is provided under copyright by the Canada Real Estate Association.
The listing data is deemed reliable but is not guaranteed accurate by Canada Real Estate Association nor RealMaster.
MLS®, REALTOR® & associated logos are trademarks of The Canadian Real Estate Association.
Location
Province:
Alberta
City:
Calgary
Community:
Bridgeland/Riverside
Room
Room
Level
Length
Width
Area
Family
Bsmt
22.67
15.81
358.50
22.67 Ft x 15.83 Ft
Recreational, Games
Bsmt
20.01
15.32
306.63
20.00 Ft x 15.33 Ft
Furnace
Bsmt
5.84
15.32
89.48
5.83 Ft x 15.33 Ft
Bedroom
Bsmt
14.34
11.68
167.46
14.33 Ft x 11.67 Ft
4pc Bathroom
Bsmt
NaN
Measurements not available
Office
Main
11.84
12.01
142.22
11.83 Ft x 12.00 Ft
Dining
Main
13.32
14.83
197.53
13.33 Ft x 14.83 Ft
Living
Main
16.08
15.58
250.53
16.08 Ft x 15.58 Ft
Other
Main
5.74
12.17
69.88
5.75 Ft x 12.17 Ft
2pc Bathroom
Main
NaN
Measurements not available
Primary Bedroom
Upper
12.99
15.16
196.93
13.00 Ft x 15.17 Ft
6pc Bathroom
Upper
NaN
Measurements not available
Bedroom
Upper
14.17
10.99
155.78
14.17 Ft x 11.00 Ft
5pc Bathroom
Upper
NaN
Measurements not available
Bedroom
Upper
14.17
12.01
170.19
14.17 Ft x 12.00 Ft
Laundry
Upper
8.50
6.66
56.59
8.50 Ft x 6.67 Ft
Book Viewing
Your feedback has been submitted.
Submission Failed! Please check your input and try again or contact us

