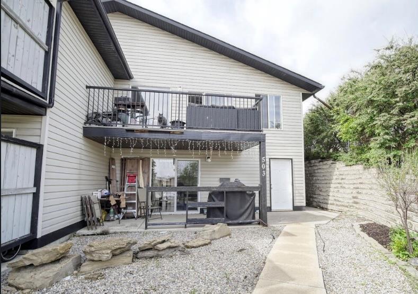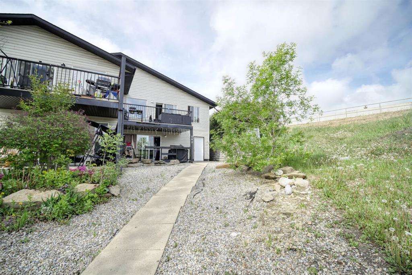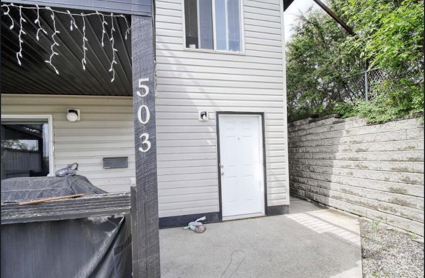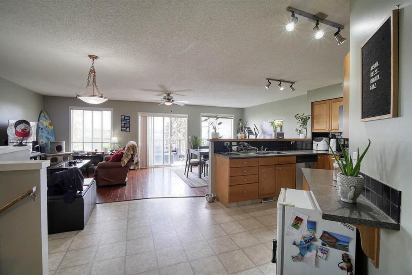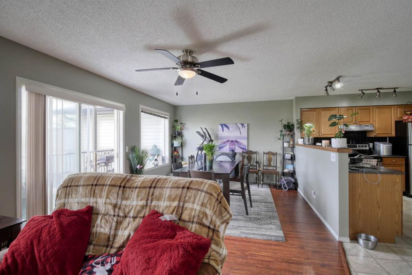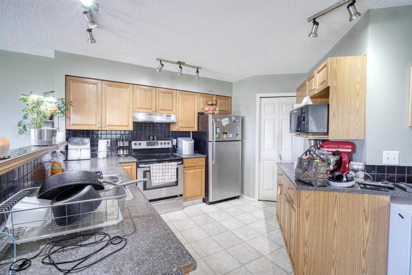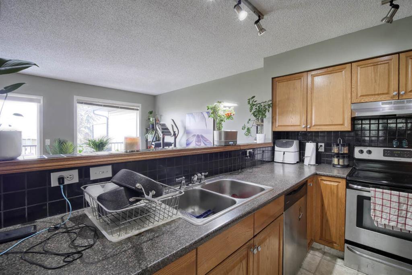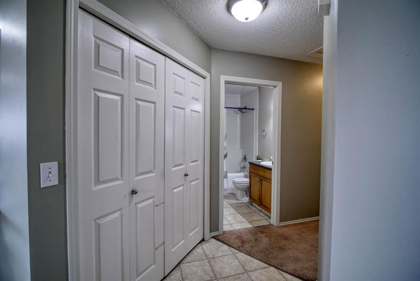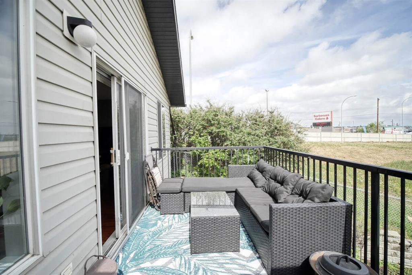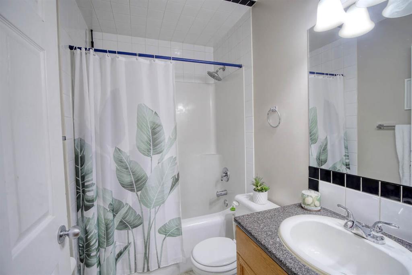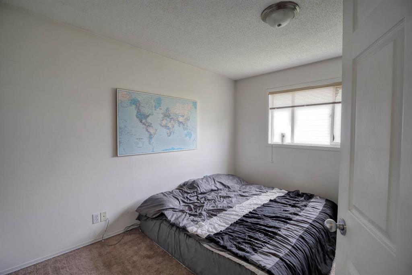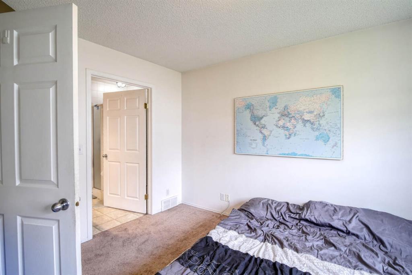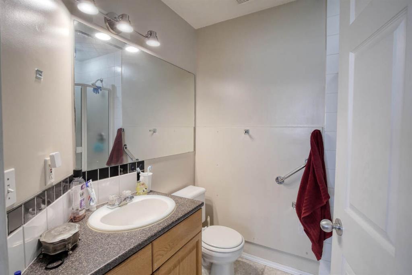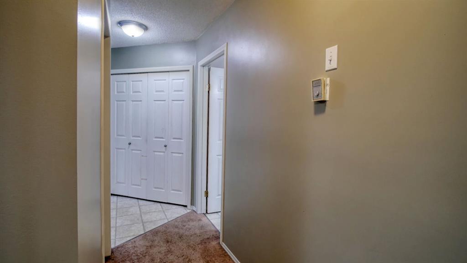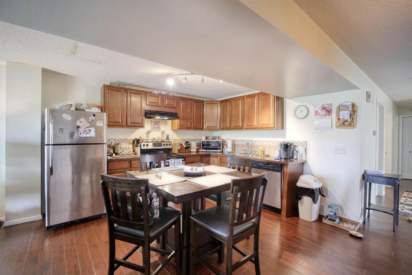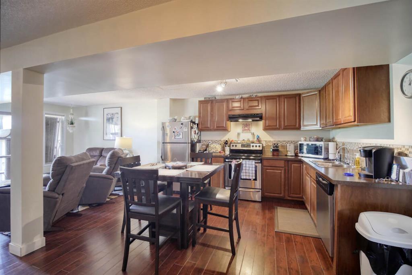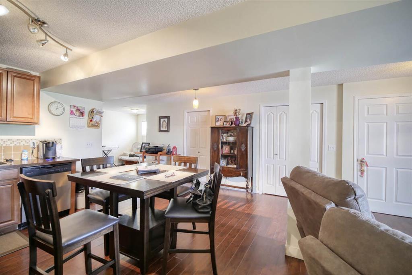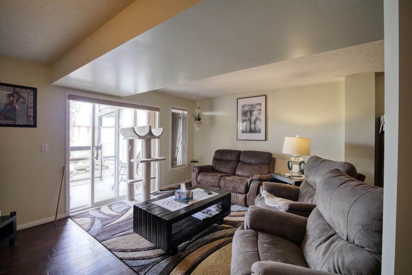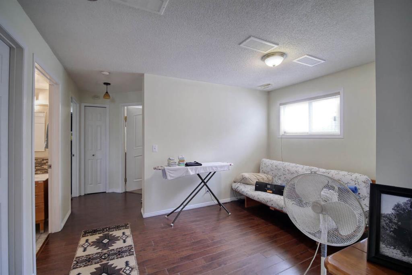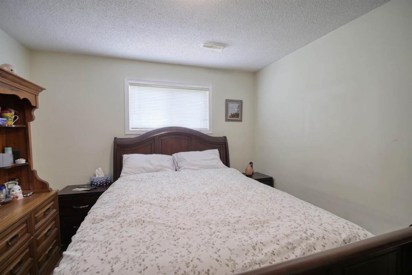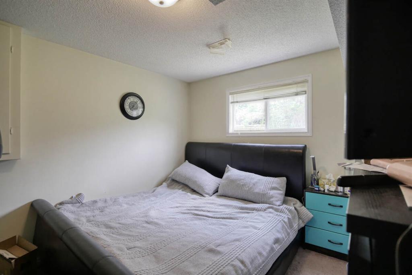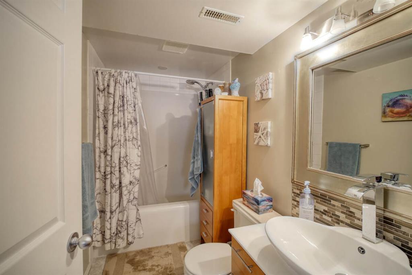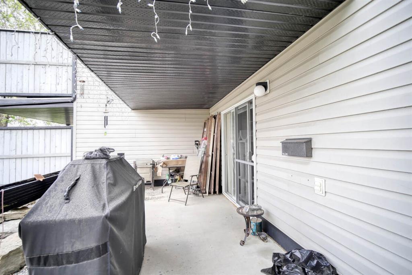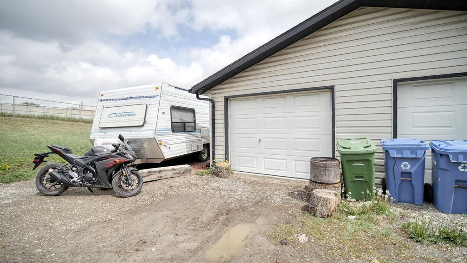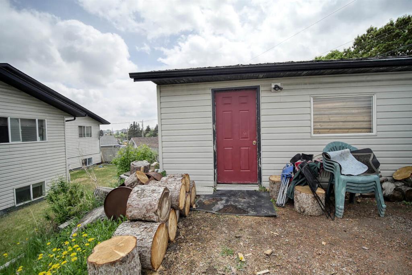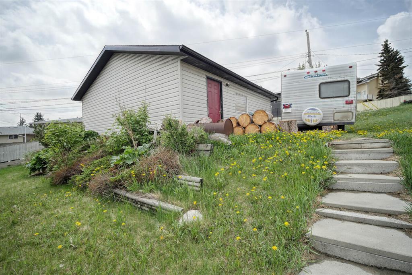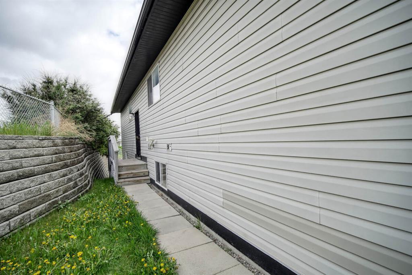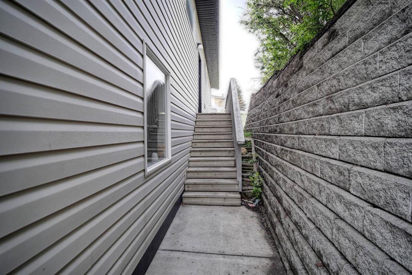- Alberta
- Calgary
503 34 Ave NE
CAD$529,900
CAD$529,900 Asking price
503 34 Avenue NECalgary, Alberta, T2E2K1
Delisted
3+234| 1194 sqft
Listing information last updated on Sat Jun 10 2023 20:45:56 GMT-0400 (Eastern Daylight Time)

Open Map
Log in to view more information
Go To LoginSummary
IDA2024238
StatusDelisted
Ownership TypeFreehold
Brokered ByRE/MAX REAL ESTATE (MOUNTAIN VIEW)
TypeResidential House,Duplex,Semi-Detached,Bungalow
AgeConstructed Date: 1999
Land Size640 m2|4051 - 7250 sqft
Square Footage1194 sqft
RoomsBed:3+2,Bath:3
Virtual Tour
Detail
Building
Bathroom Total3
Bedrooms Total5
Bedrooms Above Ground3
Bedrooms Below Ground2
AppliancesWasher,Refrigerator,Dishwasher,Stove,Dryer,Hood Fan,See remarks,Window Coverings,Garage door opener,Washer & Dryer
Architectural StyleBungalow
Basement DevelopmentFinished
Basement FeaturesSeparate entrance,Walk out,Suite
Basement TypeUnknown (Finished)
Constructed Date1999
Construction MaterialWood frame
Construction Style AttachmentSemi-detached
Cooling TypeNone
Exterior FinishVinyl siding
Fireplace PresentFalse
Flooring TypeCarpeted,Laminate,Linoleum
Foundation TypeWood
Half Bath Total0
Heating FuelNatural gas
Heating TypeForced air
Size Interior1194 sqft
Stories Total1
Total Finished Area1194 sqft
TypeDuplex
Land
Size Total640 m2|4,051 - 7,250 sqft
Size Total Text640 m2|4,051 - 7,250 sqft
Acreagefalse
AmenitiesPark,Playground
Fence TypePartially fenced
Landscape FeaturesLandscaped,Lawn
Size Irregular640.00
Other
Oversize
Detached Garage
Surrounding
Ammenities Near ByPark,Playground
Zoning DescriptionR-C2
Other
FeaturesCul-de-sac,See remarks,Back lane,PVC window
BasementFinished,Separate entrance,Walk out,Suite,Unknown (Finished)
FireplaceFalse
HeatingForced air
Remarks
Exceptional investment, Rent up and down. Fully finished walkout. Located In the desirable community of Winston Heights, close to downtown, Calgary Airport, major roadways, schools, parks, transportation, shopping, golf courses and all amenities. This raised bungalow was fully renovated top to bottom in 2011/2012. The main level offers a open floor plan, Large windows, laminate floors, stainless steel appliances and maple cabinets. Large deck off the living area, 3 good size bedrooms, 3PC Ensuite bathroom, 4 pc main bathroom and its own washer and dryer. The lower walkout illegal suite features a great open floor plan, laminate floors, maple kitchen with stainless steel appliances, large patio off the living area, 2 bedrooms, full bathroom, laundry room and storage. Single detached garage, new 35 year asphalt shingle roof with 10 year labor warranty, large vinyl windows throughout , the furnace was replaced in 2018. This is a must see. (id:22211)
The listing data above is provided under copyright by the Canada Real Estate Association.
The listing data is deemed reliable but is not guaranteed accurate by Canada Real Estate Association nor RealMaster.
MLS®, REALTOR® & associated logos are trademarks of The Canadian Real Estate Association.
Location
Province:
Alberta
City:
Calgary
Community:
Winston Heights/Mountview
Room
Room
Level
Length
Width
Area
Living
Lower
17.09
13.09
223.76
17.08 Ft x 13.08 Ft
Kitchen
Lower
17.26
12.17
210.05
17.25 Ft x 12.17 Ft
Dining
Lower
12.57
11.09
139.34
12.58 Ft x 11.08 Ft
Laundry
Lower
10.50
7.25
76.12
10.50 Ft x 7.25 Ft
4pc Bathroom
Lower
9.74
4.92
47.95
9.75 Ft x 4.92 Ft
Bedroom
Lower
10.24
11.75
120.23
10.25 Ft x 11.75 Ft
Bedroom
Lower
10.17
12.07
122.79
10.17 Ft x 12.08 Ft
Other
Lower
6.27
10.17
63.73
6.25 Ft x 10.17 Ft
Living
Main
13.42
11.91
159.81
13.42 Ft x 11.92 Ft
Kitchen
Main
9.68
12.01
116.22
9.67 Ft x 12.00 Ft
Dining
Main
10.24
11.91
121.91
10.25 Ft x 11.92 Ft
Primary Bedroom
Main
10.83
12.34
133.56
10.83 Ft x 12.33 Ft
Bedroom
Main
11.75
8.92
104.81
11.75 Ft x 8.92 Ft
Bedroom
Main
9.68
11.68
113.04
9.67 Ft x 11.67 Ft
3pc Bathroom
Main
7.51
5.74
43.14
7.50 Ft x 5.75 Ft
4pc Bathroom
Main
7.51
4.82
36.23
7.50 Ft x 4.83 Ft
Laundry
Main
2.99
4.00
11.95
3.00 Ft x 4.00 Ft
Book Viewing
Your feedback has been submitted.
Submission Failed! Please check your input and try again or contact us

