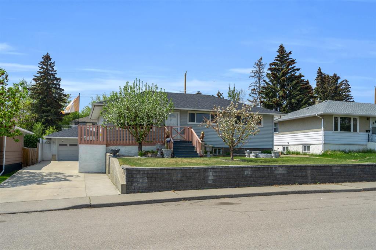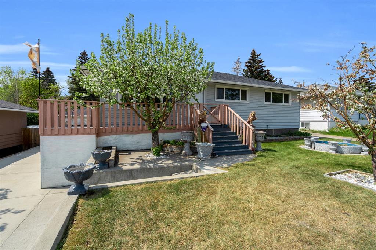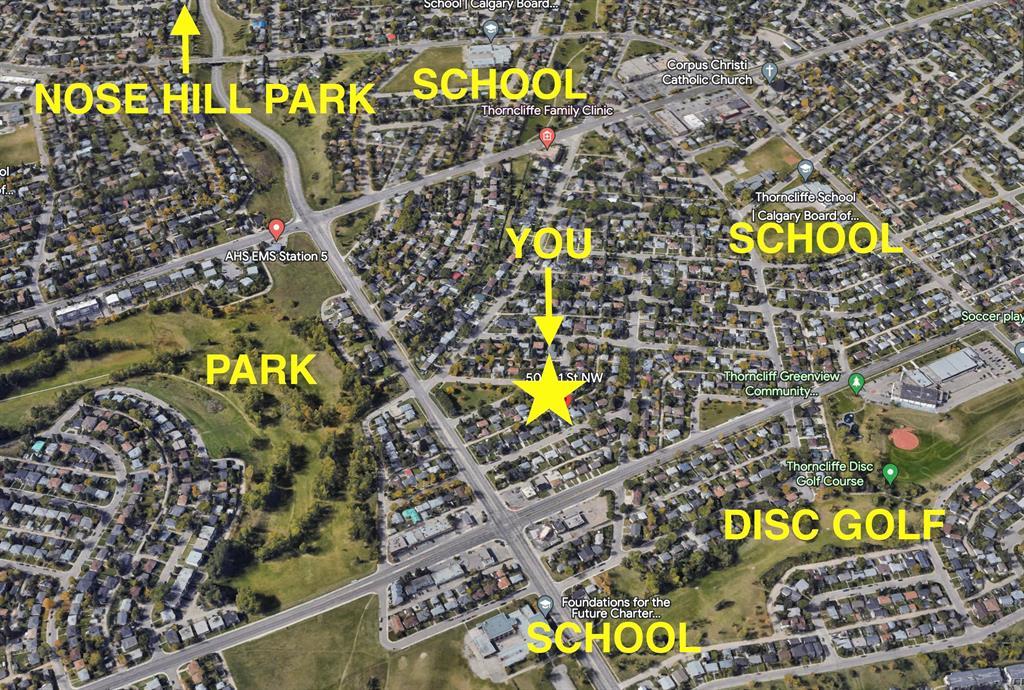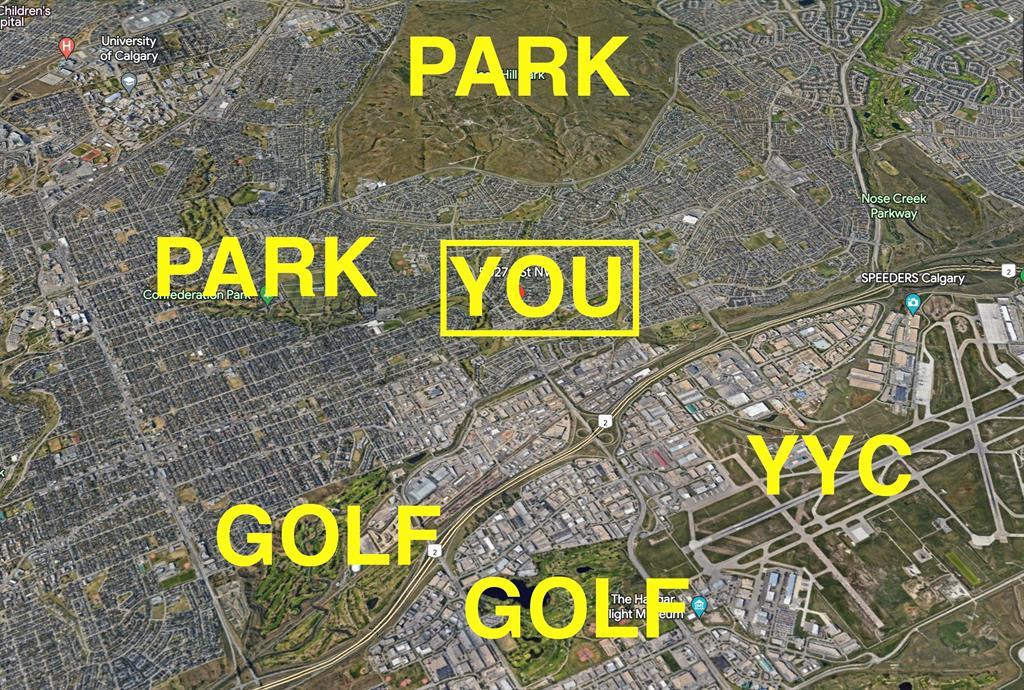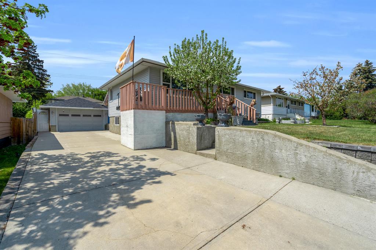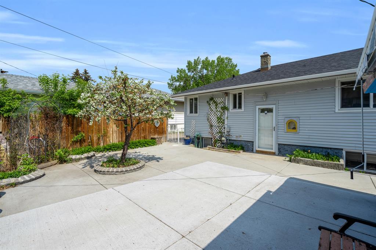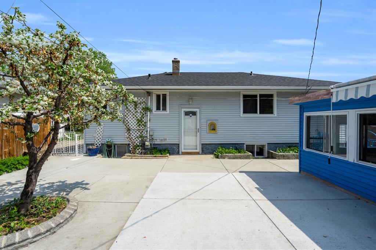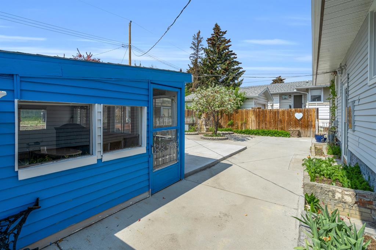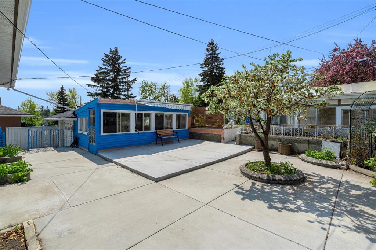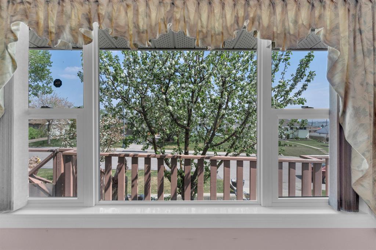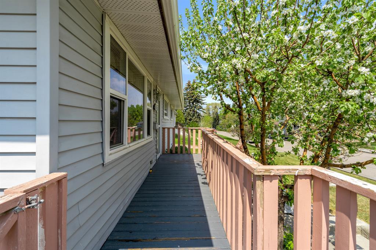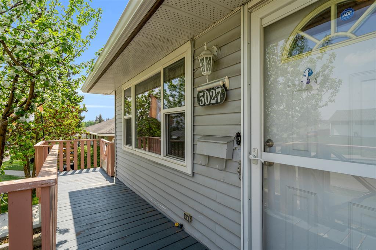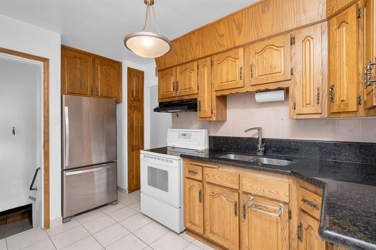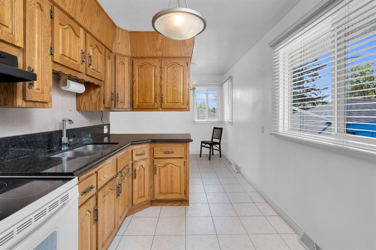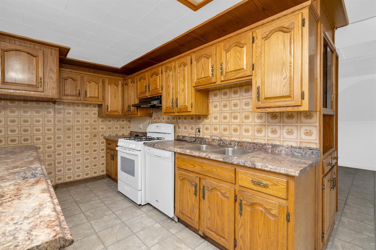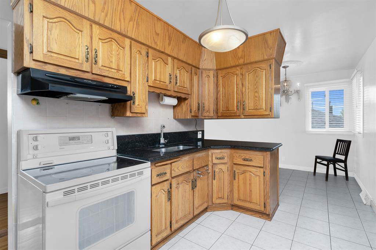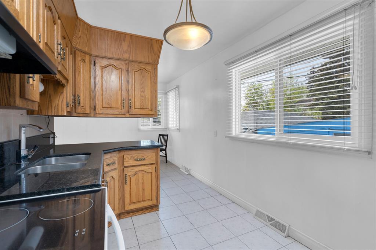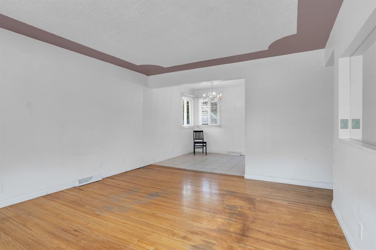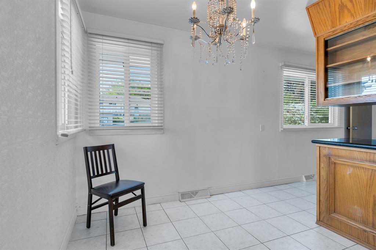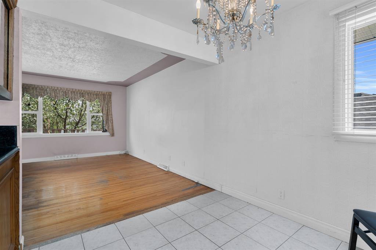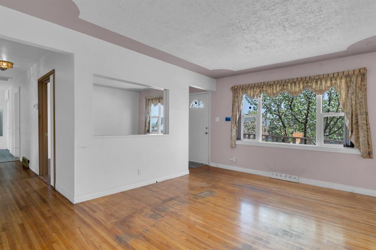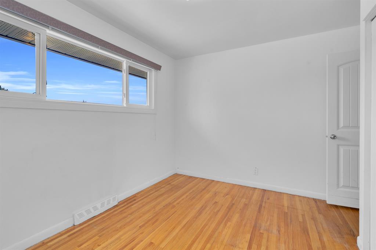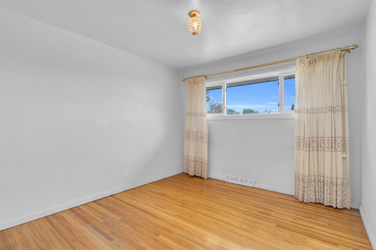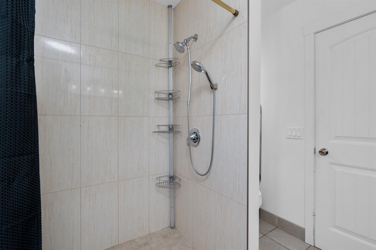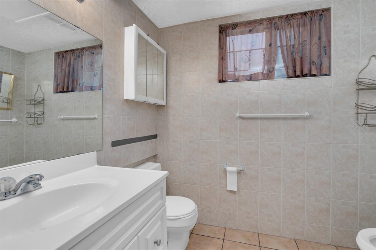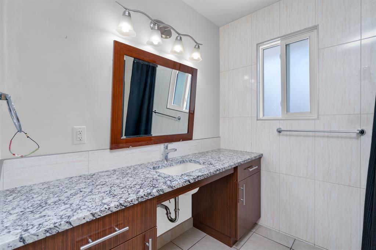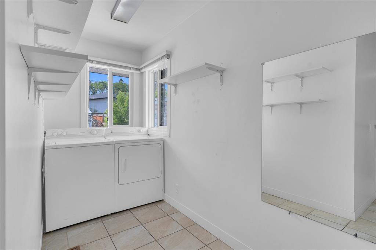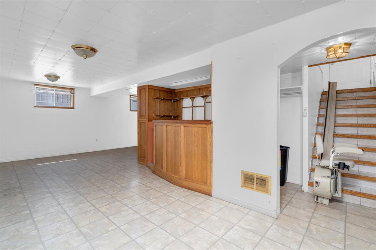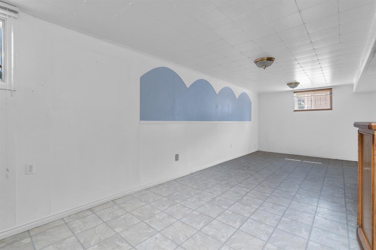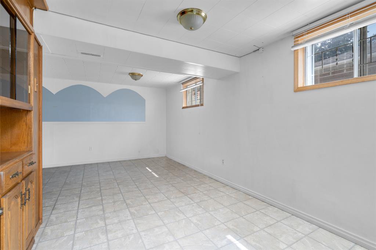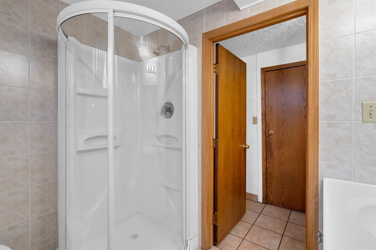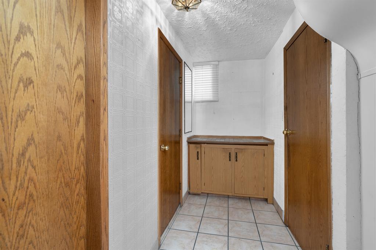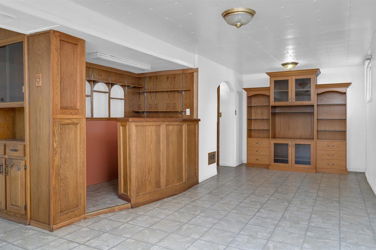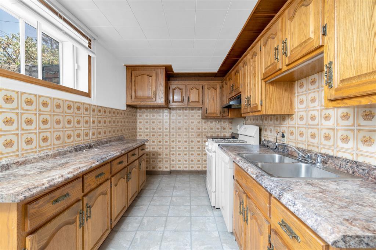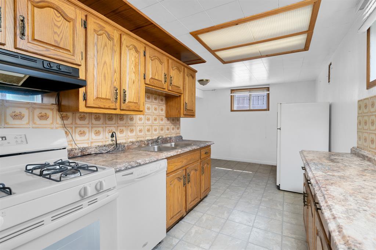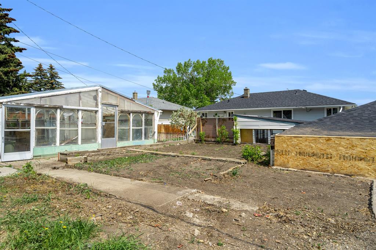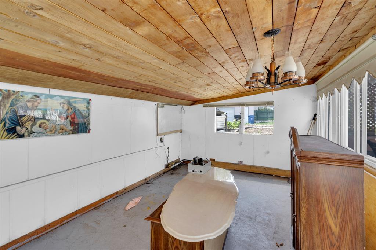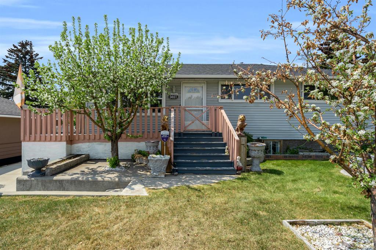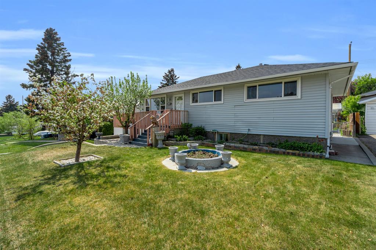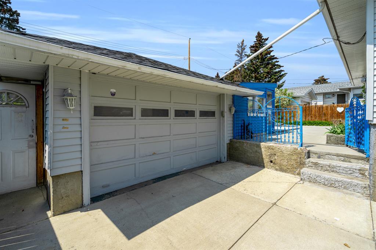- Alberta
- Calgary
5027 1 St NW
CAD$499,900
CAD$499,900 Asking price
5027 1 Street NWCalgary, Alberta, T2K0X7
Delisted · Delisted ·
223| 974.3 sqft
Listing information last updated on Wed Jun 14 2023 09:36:57 GMT-0400 (Eastern Daylight Time)

Open Map
Log in to view more information
Go To LoginSummary
IDA2050252
StatusDelisted
Ownership TypeFreehold
Brokered ByRE/MAX FIRST
TypeResidential House,Detached,Bungalow
AgeConstructed Date: 1954
Land Size556 m2|4051 - 7250 sqft
Square Footage974.3 sqft
RoomsBed:2,Bath:2
Detail
Building
Bathroom Total2
Bedrooms Total2
Bedrooms Above Ground2
AppliancesWasher,Refrigerator,Dishwasher,Stove,Dryer
Architectural StyleBungalow
Basement DevelopmentFinished
Basement FeaturesSuite
Basement TypeFull (Finished)
Constructed Date1954
Construction MaterialWood frame
Construction Style AttachmentDetached
Cooling TypeNone
Exterior FinishVinyl siding
Fireplace PresentFalse
Flooring TypeHardwood,Marble
Foundation TypePoured Concrete
Half Bath Total0
Heating FuelNatural gas
Heating TypeForced air
Size Interior974.3 sqft
Stories Total1
Total Finished Area974.3 sqft
TypeHouse
Land
Size Total556 m2|4,051 - 7,250 sqft
Size Total Text556 m2|4,051 - 7,250 sqft
Acreagefalse
AmenitiesPark,Recreation Nearby
Fence TypePartially fenced
Landscape FeaturesGarden Area,Landscaped
Size Irregular556.00
Concrete
Oversize
Detached Garage
Surrounding
Ammenities Near ByPark,Recreation Nearby
Zoning DescriptionR-C1
Other
FeaturesTreed,See remarks,Back lane
BasementFinished,Suite,Full (Finished)
FireplaceFalse
HeatingForced air
Remarks
Welcome to the BEST BANG FOR YOUR BUCK house located in the sought after community of Thorncliffe. Whether you are a first time home buyer, a family or a savvy investor, this property is a perfect asset to own. Located on a large (just shy of 6000 sq.ft lot) this mid of the century super solid bungalow has so many features to offer: 1) Functional layout of the main floor that consists of a large living room, a kitchen with a dining area, 2 good sized bedrooms and a 3PC updated bathroom that is wheelchair accessible. Speaking of accessibility: the home comes with an outside chair lift and one leading to the basement. 2) Fully developed basement that is equipped with a SUITE(illegal) which offers a humongous rec/living/family room and a kitchen and a 4PC bathroom. 3) Oversized (15' x 33') single car garage with a front driveway plus plenty of parking at the back. 4) A cozy sunroom - an ideal space for those summer and fall evenings to hang out with friends and family. 5) A large greenhouse that would make all the gardeners thrilled! 6) A very private fenced courtyard that will make you feel you are somewhere in Italy or Greece! 7) Upgrades include: a high efficiency furnace(installed 2017) . 8) A very central location...within a short distance to the beautiful Nose Hill Park, plenty of great schools(including the FFCA), easy access to YYC, a unique disc golf field, Deerfoot Trail, McKnight and downtown. Hurry to see this property before it's too late! (id:22211)
The listing data above is provided under copyright by the Canada Real Estate Association.
The listing data is deemed reliable but is not guaranteed accurate by Canada Real Estate Association nor RealMaster.
MLS®, REALTOR® & associated logos are trademarks of The Canadian Real Estate Association.
Location
Province:
Alberta
City:
Calgary
Community:
Thorncliffe
Room
Room
Level
Length
Width
Area
Kitchen
Bsmt
11.84
7.32
86.65
11.83 Ft x 7.33 Ft
Dining
Bsmt
11.09
9.09
100.78
11.08 Ft x 9.08 Ft
Recreational, Games
Bsmt
26.84
14.57
390.94
26.83 Ft x 14.58 Ft
4pc Bathroom
Bsmt
NaN
Measurements not available
Kitchen
Main
13.58
8.01
108.73
13.58 Ft x 8.00 Ft
Dining
Main
8.07
8.01
64.61
8.08 Ft x 8.00 Ft
Living
Main
14.57
12.07
175.87
14.58 Ft x 12.08 Ft
Bedroom
Main
11.68
11.15
130.29
11.67 Ft x 11.17 Ft
Bedroom
Main
12.07
11.15
134.68
12.08 Ft x 11.17 Ft
Laundry
Main
8.50
4.66
39.59
8.50 Ft x 4.67 Ft
3pc Bathroom
Main
NaN
Measurements not available
Book Viewing
Your feedback has been submitted.
Submission Failed! Please check your input and try again or contact us

