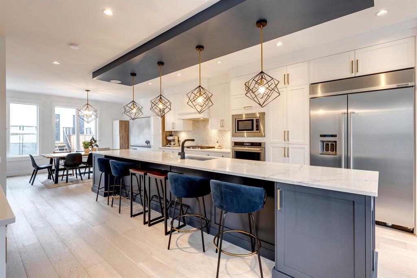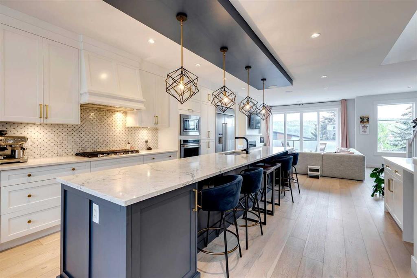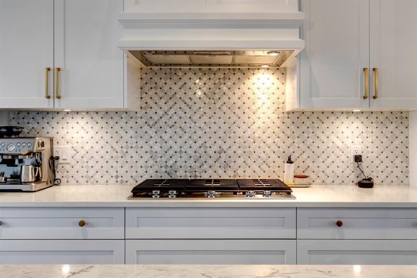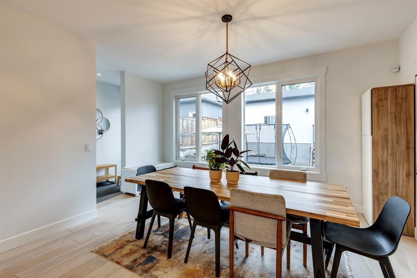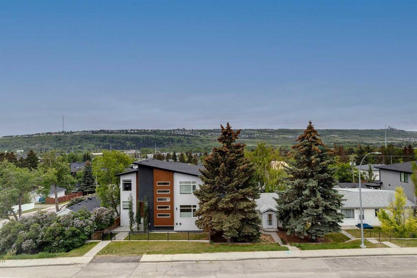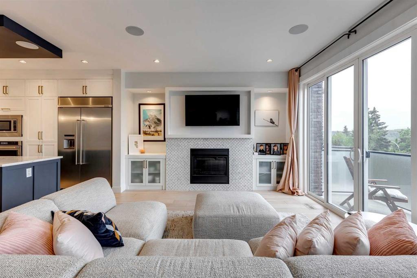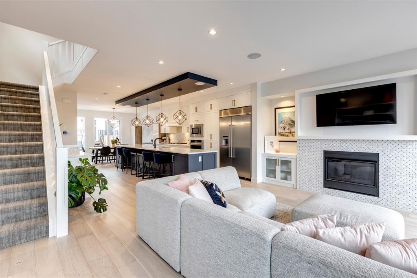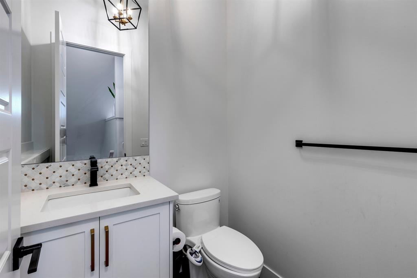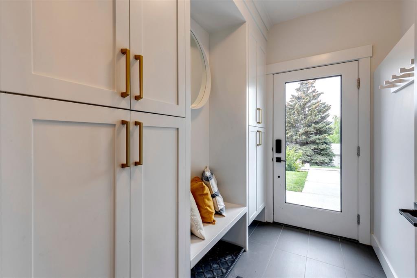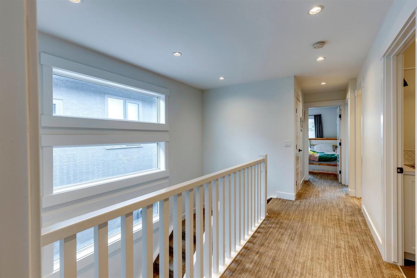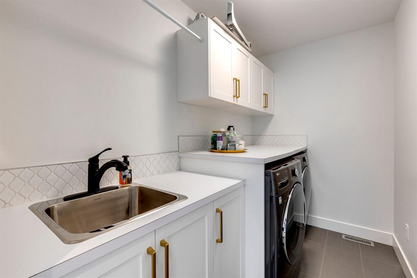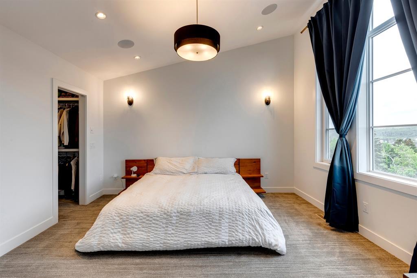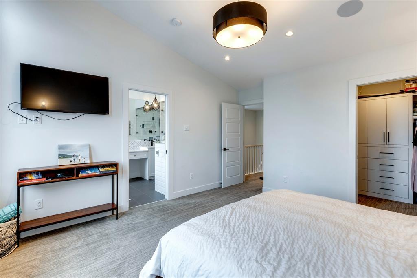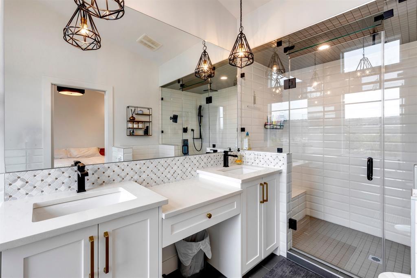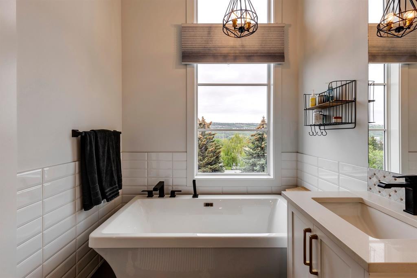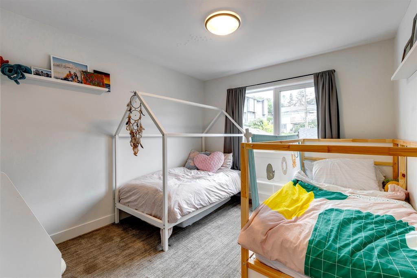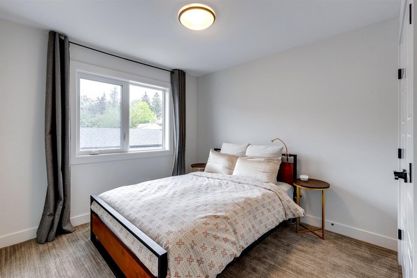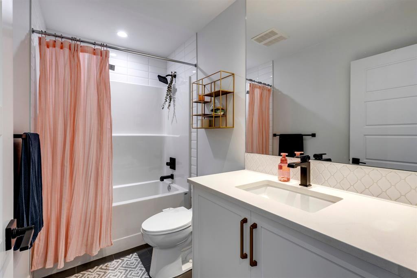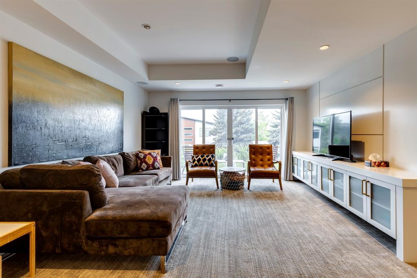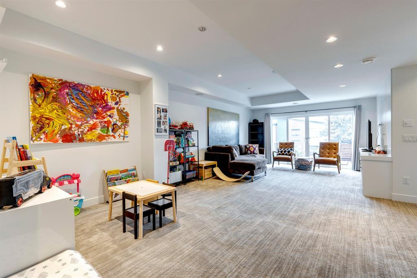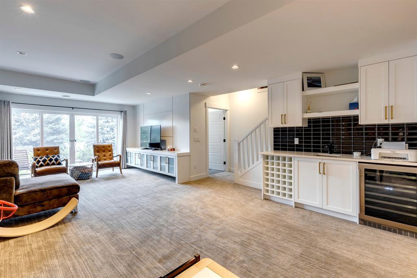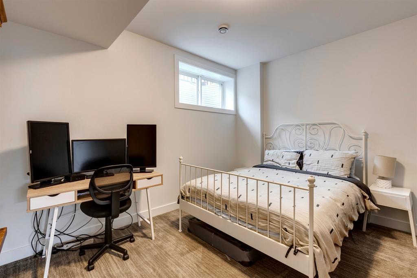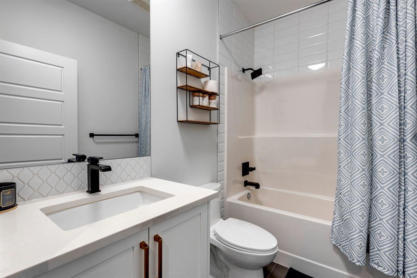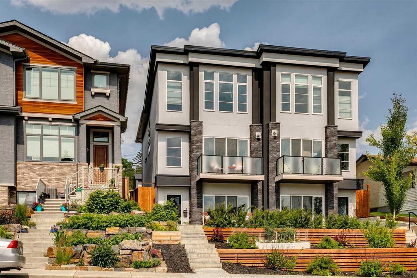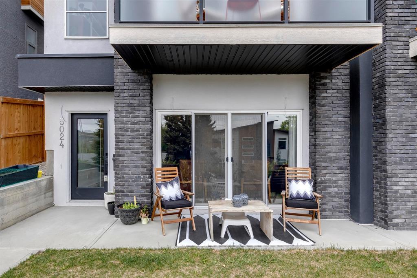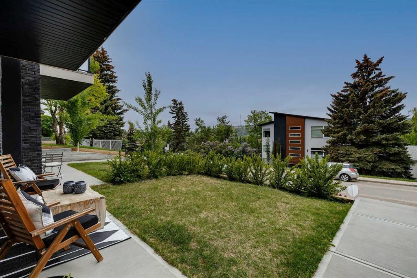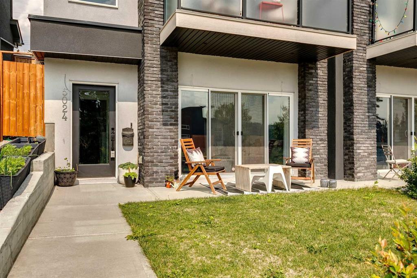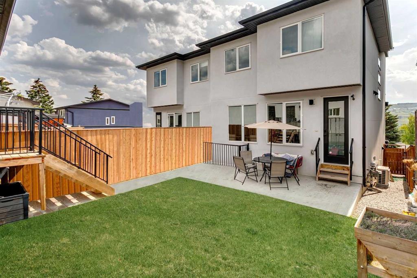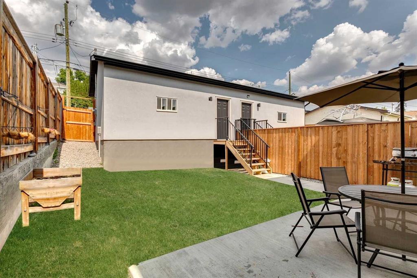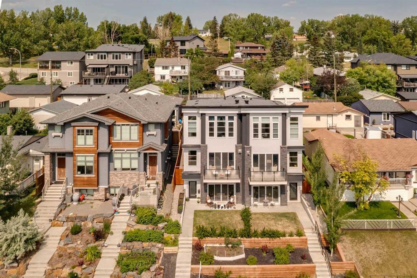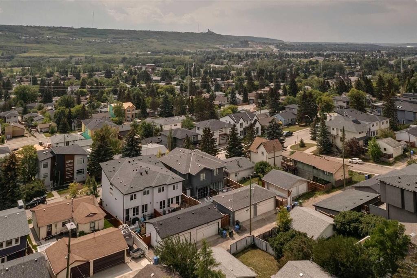- Alberta
- Calgary
5024 22 Ave NW
CAD$919,900
CAD$919,900 Asking price
5024 22 Avenue NWCalgary, Alberta, T3B0Y7
Delisted
3+142| 1754.22 sqft
Listing information last updated on Wed Jul 19 2023 02:09:35 GMT-0400 (Eastern Daylight Time)

Open Map
Log in to view more information
Go To LoginSummary
IDA2050294
StatusDelisted
Ownership TypeFreehold
Brokered ByeXp Realty
TypeResidential House,Duplex,Semi-Detached
AgeConstructed Date: 2018
Land Size278 m2|0-4050 sqft
Square Footage1754.22 sqft
RoomsBed:3+1,Bath:4
Virtual Tour
Detail
Building
Bathroom Total4
Bedrooms Total4
Bedrooms Above Ground3
Bedrooms Below Ground1
AppliancesRefrigerator,Cooktop - Gas,Dishwasher,Wine Fridge,Microwave,Oven - Built-In,Hood Fan,Window Coverings,Garage door opener
Basement DevelopmentFinished
Basement FeaturesWalk out
Basement TypeUnknown (Finished)
Constructed Date2018
Construction MaterialWood frame
Construction Style AttachmentSemi-detached
Cooling TypeCentral air conditioning
Fireplace PresentTrue
Fireplace Total1
Flooring TypeCarpeted,Ceramic Tile,Hardwood
Foundation TypePoured Concrete
Half Bath Total1
Heating FuelNatural gas
Heating TypeForced air
Size Interior1754.22 sqft
Stories Total2
Total Finished Area1754.22 sqft
TypeDuplex
Land
Size Total278 m2|0-4,050 sqft
Size Total Text278 m2|0-4,050 sqft
Acreagefalse
Fence TypeFence
Landscape FeaturesLandscaped
Size Irregular278.00
Surrounding
View TypeView
Zoning DescriptionR-C2
Other
FeaturesBack lane,No Animal Home,No Smoking Home
BasementFinished,Walk out,Unknown (Finished)
FireplaceTrue
HeatingForced air
Remarks
**PRICE REDUCED $10,000!** Introducing this stunning designed home located in the desirable community of Montgomery boasting 4 bedrooms and 3.5 bathrooms. As you step inside, you'll immediately love the feel and brightness of the home. The huge chef's dream kitchen features a convenient wall oven, oversized fridge and a huge 16 ft island great for entertaining. Built-ins throughout the home with flat ceilings create a modern and spacious ambiance—loads of light and amazing southwest mountain and sunset views from your living room, primary bedroom and walkout basement. Open the 8-foot sliding doors to merge indoor and outdoor living seamlessly. Each of the four bedrooms offers privacy and comfort, complemented by their well-appointed bathrooms that all have infloor heat—the primary's ensuite also features a Free standing tub, a Tiled shower w/ oversized rainfall head and body sprays. 6" plank flooring, central air conditioning, walk-in closets and built-in speakers are a few upgraded features. A practical mud room offers a designated space for storing shoes, coats, and other essentials. You'll love the reverse walkout basement with wet bar and oversized windows that captures the natural SW light. Double detached garage has great space for storage as well. Enjoy the convenience of local shops, restaurants and shops walking distance. Minutes away is also the University of Calgary, Children's Hospital, Market Mall, Shouldice Park, Bow river and the new University District. Take advantage of this incredible opportunity to own a home with an ideal combination of luxury, functionality and a quaint environment! This home is a must see in person. (id:22211)
The listing data above is provided under copyright by the Canada Real Estate Association.
The listing data is deemed reliable but is not guaranteed accurate by Canada Real Estate Association nor RealMaster.
MLS®, REALTOR® & associated logos are trademarks of The Canadian Real Estate Association.
Location
Province:
Alberta
City:
Calgary
Community:
Montgomery
Room
Room
Level
Length
Width
Area
Family
Bsmt
26.51
13.85
367.02
26.50 Ft x 13.83 Ft
Other
Bsmt
7.09
2.99
21.16
7.08 Ft x 3.00 Ft
Other
Bsmt
19.75
5.09
100.44
19.75 Ft x 5.08 Ft
Bedroom
Bsmt
13.91
11.09
154.26
13.92 Ft x 11.08 Ft
4pc Bathroom
Bsmt
8.23
4.92
40.53
8.25 Ft x 4.92 Ft
Kitchen
Main
18.41
8.60
158.21
18.42 Ft x 8.58 Ft
Dining
Main
15.75
12.66
199.43
15.75 Ft x 12.67 Ft
Living
Main
20.08
12.93
259.55
20.08 Ft x 12.92 Ft
Foyer
Main
8.60
5.18
44.56
8.58 Ft x 5.17 Ft
Other
Main
7.58
3.67
27.85
7.58 Ft x 3.67 Ft
Other
Main
11.68
4.49
52.50
11.67 Ft x 4.50 Ft
Other
Main
21.33
9.74
207.80
21.33 Ft x 9.75 Ft
2pc Bathroom
Main
5.31
4.99
26.51
5.33 Ft x 5.00 Ft
Laundry
Upper
9.25
5.25
48.57
9.25 Ft x 5.25 Ft
Primary Bedroom
Upper
13.91
12.66
176.17
13.92 Ft x 12.67 Ft
Bedroom
Upper
12.34
9.58
118.18
12.33 Ft x 9.58 Ft
Bedroom
Upper
10.93
10.07
110.04
10.92 Ft x 10.08 Ft
4pc Bathroom
Upper
9.19
4.92
45.21
9.17 Ft x 4.92 Ft
5pc Bathroom
Upper
14.01
6.99
97.90
14.00 Ft x 7.00 Ft
Book Viewing
Your feedback has been submitted.
Submission Failed! Please check your input and try again or contact us

