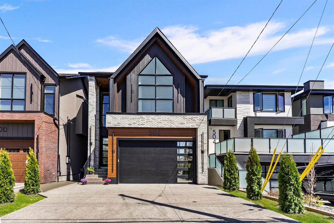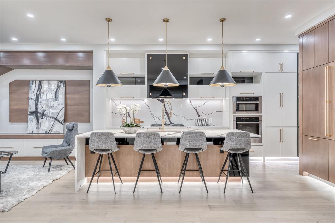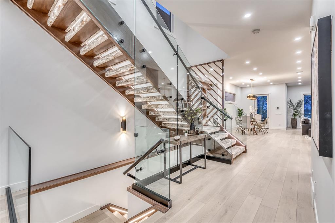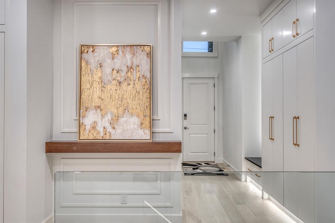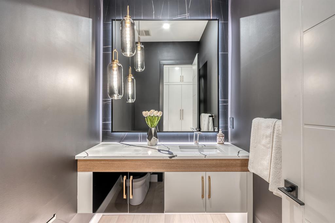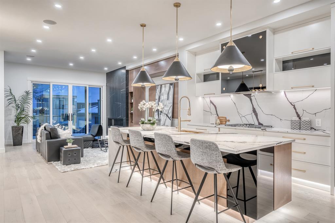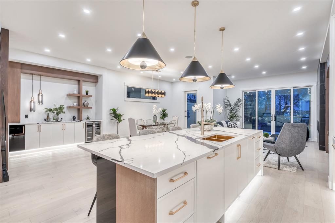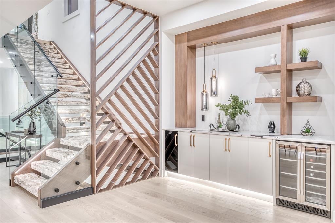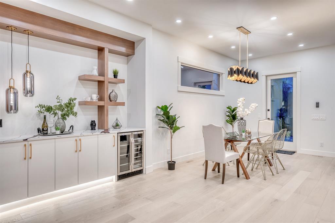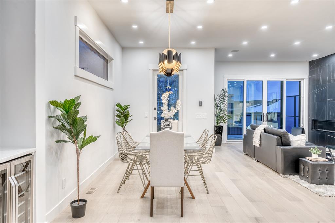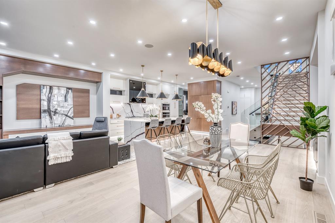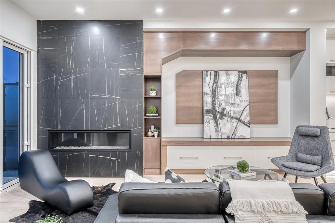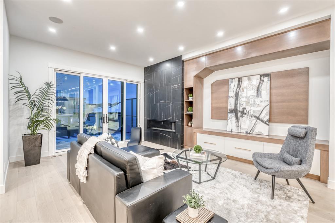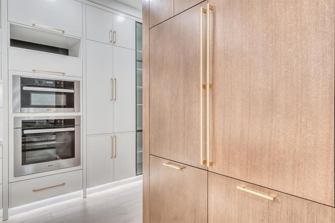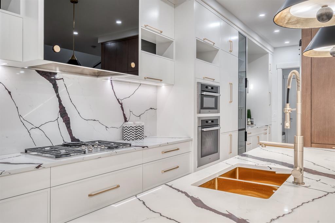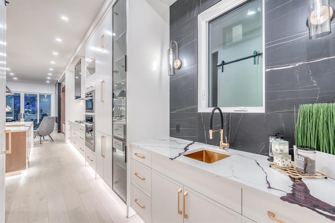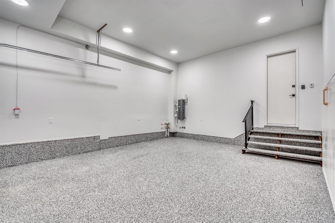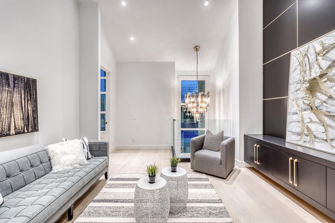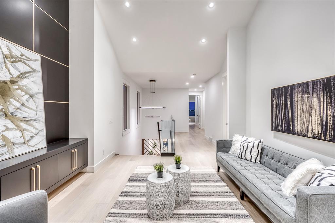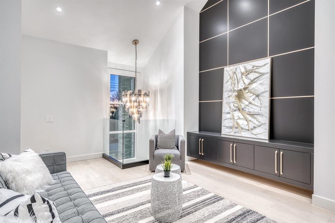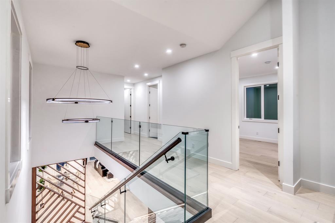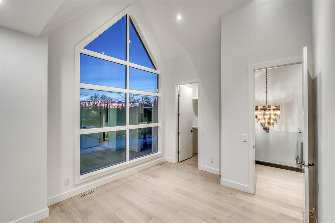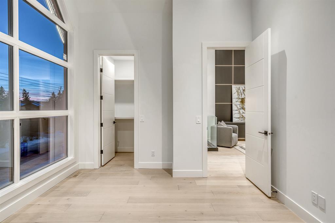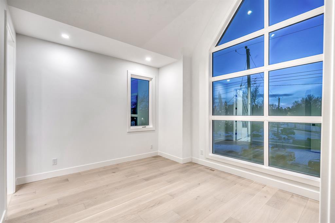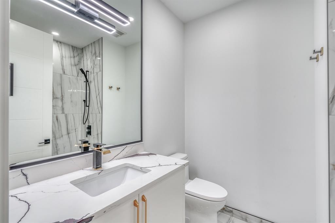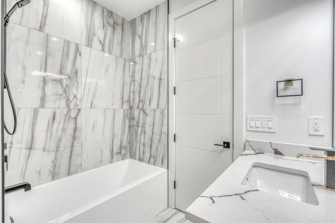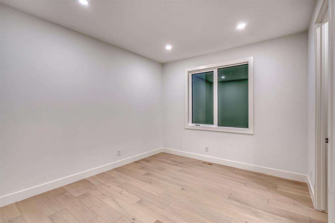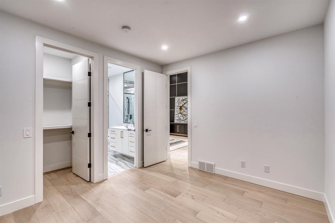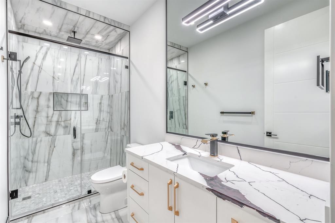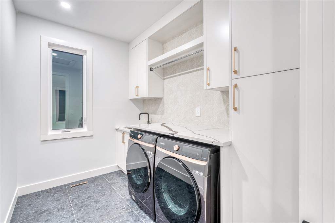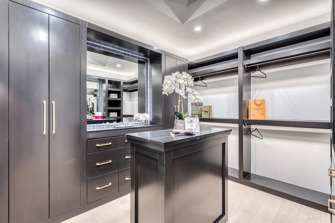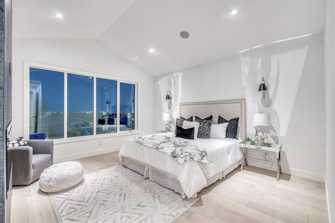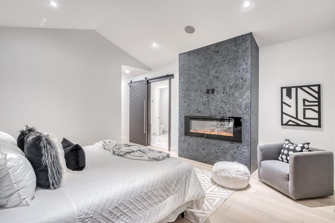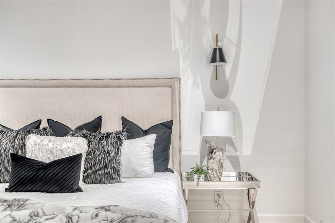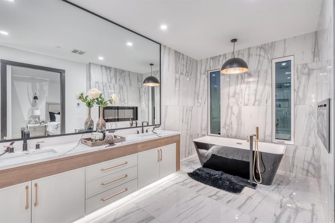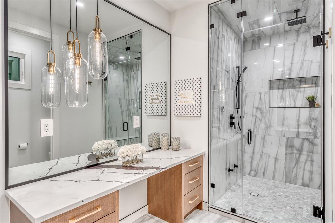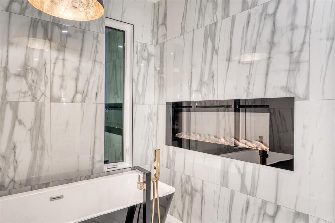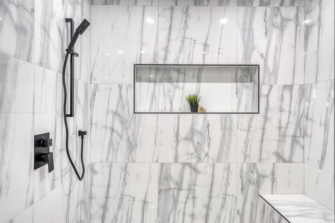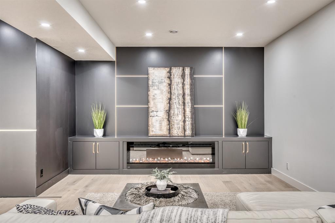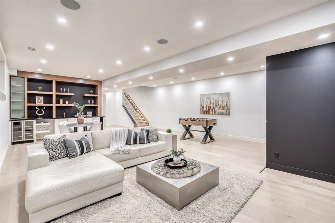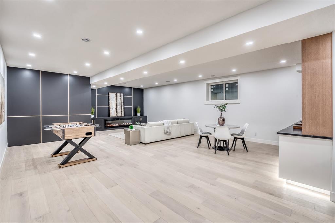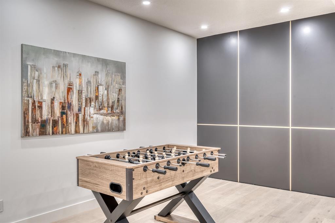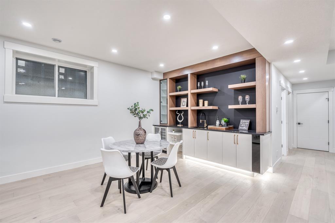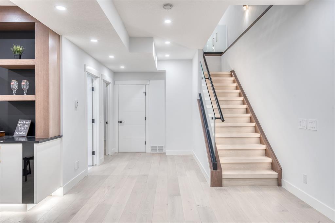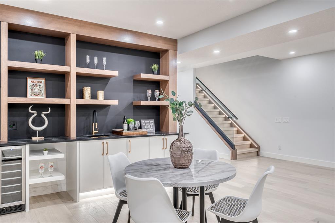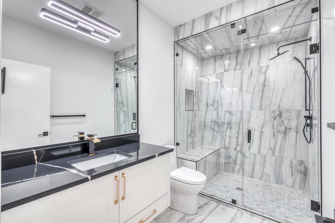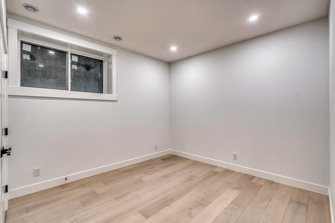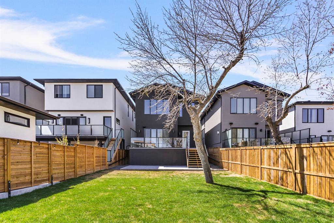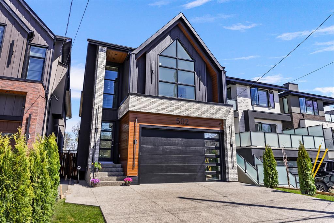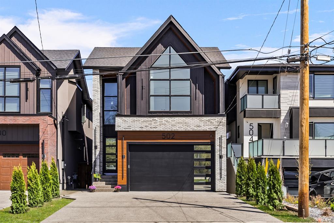- Alberta
- Calgary
502 30 Ave NE
CAD$1,599,000
CAD$1,599,000 Asking price
502 30 Avenue NECalgary, Alberta, T2E2E3
Delisted · Delisted ·
3+154| 3110 sqft
Listing information last updated on Wed Aug 02 2023 22:14:49 GMT-0400 (Eastern Daylight Time)

Open Map
Log in to view more information
Go To LoginSummary
IDA2045663
StatusDelisted
Ownership TypeFreehold
Brokered ByeXp Realty
TypeResidential House,Detached
Age New building
Land Size5445 sqft|4051 - 7250 sqft
Square Footage3110 sqft
RoomsBed:3+1,Bath:5
Detail
Building
Bathroom Total5
Bedrooms Total4
Bedrooms Above Ground3
Bedrooms Below Ground1
AgeNew building
AppliancesRefrigerator,Range - Gas,Dishwasher,Microwave,Oven - Built-In,Hood Fan,See remarks,Garage door opener
Basement DevelopmentFinished
Basement TypeFull (Finished)
Construction Style AttachmentDetached
Exterior FinishSee Remarks,Stone,Stucco
Fireplace PresentTrue
Fireplace Total2
Flooring TypeCarpeted,Hardwood
Foundation TypePoured Concrete
Half Bath Total1
Heating TypeForced air
Size Interior3110 sqft
Stories Total2
Total Finished Area3110 sqft
TypeHouse
Land
Size Total5445 sqft|4,051 - 7,250 sqft
Size Total Text5445 sqft|4,051 - 7,250 sqft
Acreagefalse
AmenitiesGolf Course,Park,Playground
Fence TypeFence
Size Irregular5445.00
Attached Garage
Garage
Heated Garage
Other
Oversize
Surrounding
Ammenities Near ByGolf Course,Park,Playground
Community FeaturesGolf Course Development
Zoning DescriptionR-C2
Other
FeaturesSee remarks,Other,Wet bar,PVC window,Closet Organizers,No Animal Home,No Smoking Home,Level
BasementFinished,Full (Finished)
FireplaceTrue
HeatingForced air
Remarks
REDUCED 100K! 4 BED | 4.5 BATH | 4,253 SQFT OF DEVELOPED SPACE | This ONE OF A KIND luxury home is nestled on one of the most desirable streets in Winston Heights. This property is POWERFUL! From the sleek, moody exterior with exaggerated peaks&custom finishings and abundant upgrades throughout that are not seen in other builds will be sure to capture your attention! From the moment you walk in you are greeted by a spacious entry way with sleek built-in storage. The wide plank hardwood floors ground the modern space and flow throughout all 3 levels of the home. All the elegant features, millwork and staircases are illuminated by ambient lighting features that elevate every room. The modern open riser staircase is a focal point of the home and is set off to the side to maximize the space. The kitchen is an entertainers dream with seating for the whole family, concealed BOSCH Fridge with custom gold hardware and walkthrough pantry/coffee bar! The black glass features in the island and hoodvent create a dimension to the space not often seen. The main floor is finished off by a sleek & moody powder room, Massive mudroom with custom built-ins and storage, open dining/living/entertaining area and an expansive deck off the back of the home with 2 separate access points. The open Dining/ Breakfast nook/ dry bar area can be used for multiple uses! This floorpan truly caters to every need. As you head upstairs, you will be greeted by a bonus living/loft area with dramatic Vaulted ceilings that steal the show with a show stopping open to below feature for added visual impact. Each bedroom upstairs has a designated ensuite and walk-in closet, NO MORE SHARING! The Primary bedroom is a true oasis away from the rest of the home with gorgeous peaked ceilings, cozy gas fireplace, elegant yet modern design with a free standing soaker tub, double vanity, steam shower with built-in bench for comfort and a closed in water closet. The cozy-in floor heating combats those chilly winter mor nings for ultimate comfort. The basement is fully finished with cozy IN FLOOR HEATING, 4th bedroom and full bath as well as an entertaining/ Tv viewing area and additional finished storage/utility room with room for a Large safe. There is also a handy second laundry hookup in the basement as well, so no more hauling laundry throughout every level. The double attached garage has in floor heating to keep your vehicles warm year round, no more pre-heating your vehicle! The garage was built to allow enough room for a lift for our car enthusiasts. This home has it all! You will not find another home with the upgrades and features that are offered here, it is truly a one of a kind opportunity to live in a home that leaves a lasting impression. Contact your favourite realtor and schedule a showing today! (id:22211)
The listing data above is provided under copyright by the Canada Real Estate Association.
The listing data is deemed reliable but is not guaranteed accurate by Canada Real Estate Association nor RealMaster.
MLS®, REALTOR® & associated logos are trademarks of The Canadian Real Estate Association.
Location
Province:
Alberta
City:
Calgary
Community:
Winston Heights/Mountview
Room
Room
Level
Length
Width
Area
Recreational, Games
Bsmt
23.69
18.01
426.66
23.69 Ft x 18.01 Ft
Exercise
Bsmt
14.83
10.01
148.39
14.83 Ft x 10.01 Ft
Bedroom
Bsmt
10.83
10.01
108.34
10.83 Ft x 10.01 Ft
5pc Bathroom
Bsmt
11.09
6.82
75.67
11.09 Ft x 6.82 Ft
Kitchen
Main
17.16
16.01
274.72
17.16 Ft x 16.01 Ft
Dining
Main
14.50
8.83
127.98
14.50 Ft x 8.83 Ft
Living
Main
18.50
16.01
296.26
18.50 Ft x 16.01 Ft
Other
Main
10.01
7.19
71.90
10.01 Ft x 7.19 Ft
2pc Bathroom
Main
4.99
4.99
24.87
5.00 Ft x 5.00 Ft
Bonus
Upper
13.58
11.75
159.53
13.58 Ft x 11.75 Ft
Laundry
Upper
10.83
6.99
75.66
10.83 Ft x 7.00 Ft
Primary Bedroom
Upper
16.50
16.01
264.22
16.50 Ft x 16.01 Ft
Bedroom
Upper
14.07
10.83
152.38
14.07 Ft x 10.83 Ft
Bedroom
Upper
12.34
11.84
146.11
12.34 Ft x 11.84 Ft
3pc Bathroom
Upper
11.84
4.99
59.06
11.84 Ft x 5.00 Ft
4pc Bathroom
Upper
8.83
6.50
57.33
8.83 Ft x 6.50 Ft
5pc Bathroom
Upper
14.50
8.83
127.98
14.50 Ft x 8.83 Ft
Book Viewing
Your feedback has been submitted.
Submission Failed! Please check your input and try again or contact us

