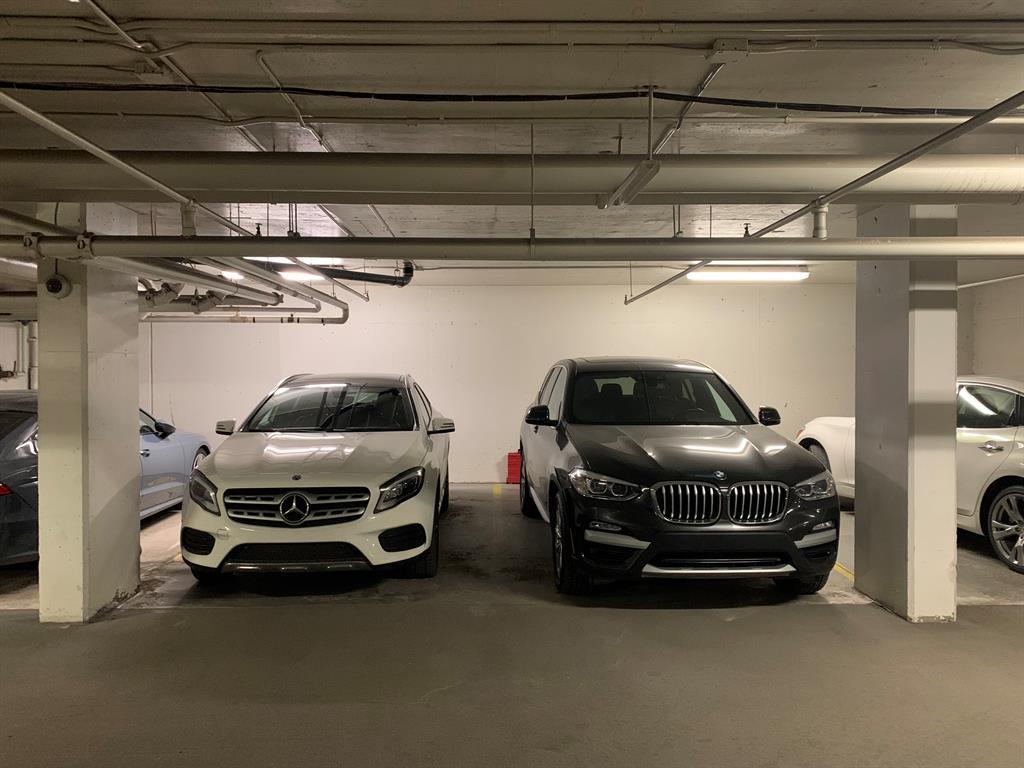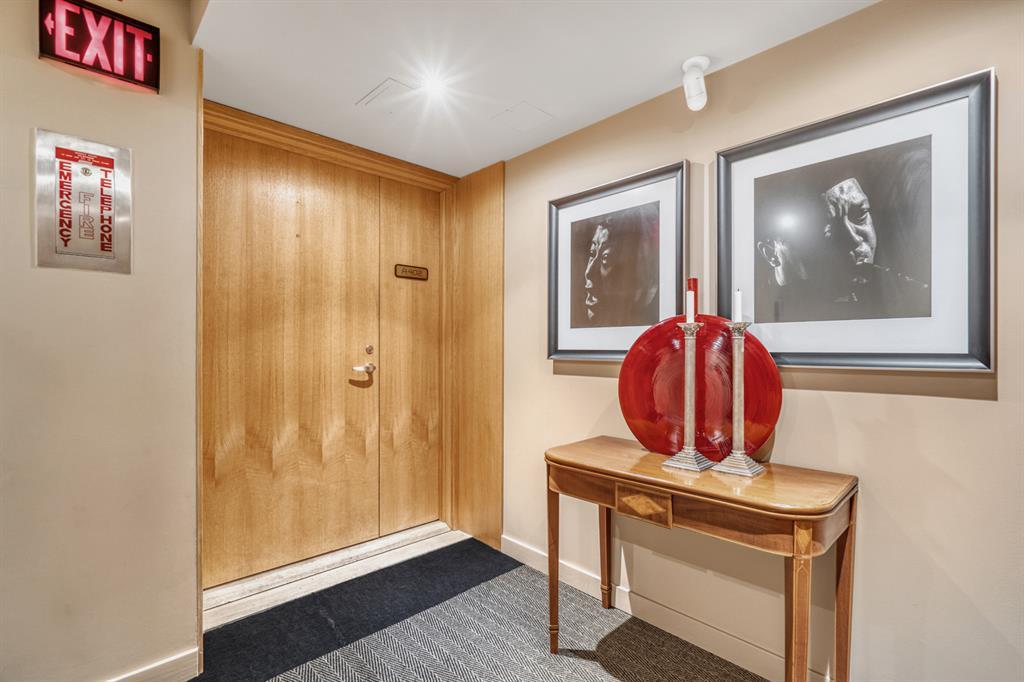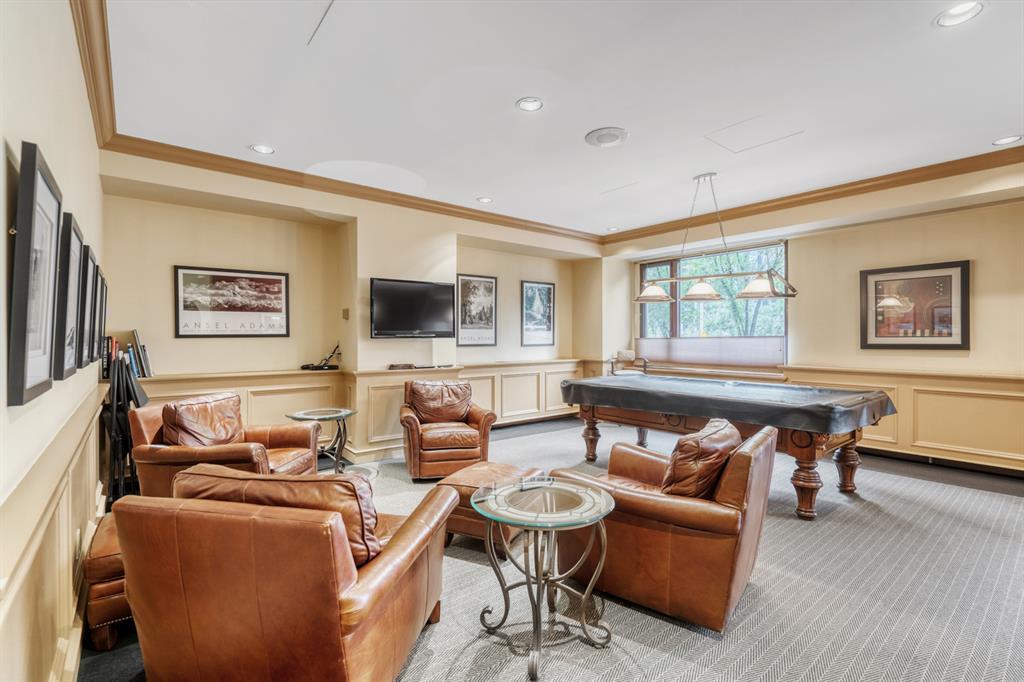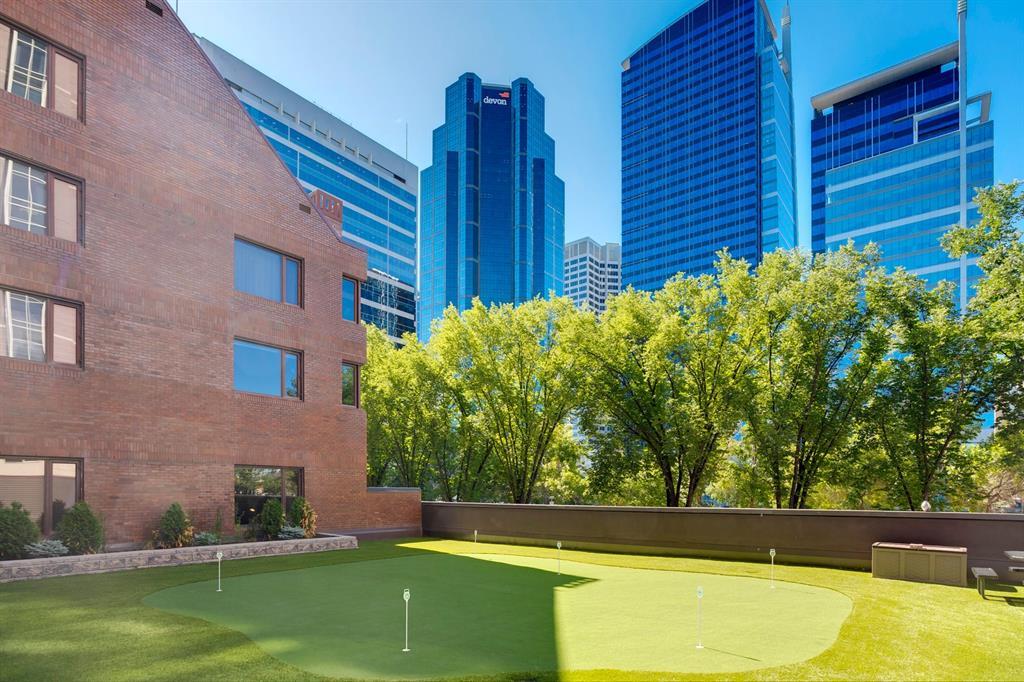- Alberta
- Calgary
500 Eau Claire Ave SW
CAD$685,000
CAD$685,000 Asking price
402a 500 Eau Claire Avenue SWCalgary, Alberta, T2P3R8
Delisted · Delisted ·
222| 1777.81 sqft
Listing information last updated on Tue Aug 01 2023 00:09:29 GMT-0400 (Eastern Daylight Time)

Open Map
Log in to view more information
Go To LoginSummary
IDA2002197
StatusDelisted
Ownership TypeCondominium/Strata
Brokered BySOTHEBY'S INTERNATIONAL REALTY CANADA
TypeResidential Apartment
AgeConstructed Date: 1983
Land SizeUnknown
Square Footage1777.81 sqft
RoomsBed:2,Bath:2
Maint Fee1779.49 / Monthly
Maint Fee Inclusions
Detail
Building
Bathroom Total2
Bedrooms Total2
Bedrooms Above Ground2
AmenitiesCar Wash,Exercise Centre,Swimming,Recreation Centre,Whirlpool
AppliancesWasher,Refrigerator,Dishwasher,Wine Fridge,Oven,Dryer,Microwave,Garburator
Constructed Date1983
Construction MaterialPoured concrete
Construction Style AttachmentAttached
Cooling TypeCentral air conditioning
Exterior FinishBrick,Concrete
Fireplace PresentTrue
Fireplace Total1
Flooring TypeHardwood,Tile
Half Bath Total0
Heating TypeHot Water
Size Interior1777.81 sqft
Stories Total23
Total Finished Area1777.81 sqft
TypeApartment
Land
Size Total TextUnknown
Acreagefalse
AmenitiesPark,Playground
Garage
Heated Garage
Underground
Surrounding
Ammenities Near ByPark,Playground
Community FeaturesPets Allowed With Restrictions
Zoning DescriptionDC (pre 1P2007)
Other
FeaturesElevator,No Smoking Home,Parking
BasementUnknown
FireplaceTrue
HeatingHot Water
Unit No.402a
Prop MgmtDave Macfarlane
Remarks
Bringing Manhattan style living to Calgary, this upscale unit is unparalleled to any other. Residing at the iconic 500 Eau Claire Estates brings privacy and convenience, with only two units per floor. A large front foyer leads you to your principal living area giving you a variety of options for entertaining and family time. A sun filled eat-in kitchen nestles you into its spectacular city views, and features high end appliances consisting of Sub-Zero, Miele and Wolf. The primary bedroom offers a hotel inspired retreat, walk-in closet and ensuite. Second bedroom has a custom-built Murphy bed, with extra storage and would make an excellent home office/den. Full piece bathroom and in-suite laundry completes this elegant residence. First rate amenities include 24 hour concierge and security, indoor pool and hot tub, fitness centre, recreation/meeting room, mini-putting green, manicured inner courtyard and urban gardens. Having Prince's Island Park right in your back yard delivers the most exceptional outdoor living the city has to offer. Unit comes with two side by side underground parking stalls. (id:22211)
The listing data above is provided under copyright by the Canada Real Estate Association.
The listing data is deemed reliable but is not guaranteed accurate by Canada Real Estate Association nor RealMaster.
MLS®, REALTOR® & associated logos are trademarks of The Canadian Real Estate Association.
Location
Province:
Alberta
City:
Calgary
Community:
Eau Claire
Room
Room
Level
Length
Width
Area
Eat in kitchen
Main
19.26
16.40
315.92
19.25 Ft x 16.42 Ft
Living/Dining
Main
20.18
17.26
348.20
20.17 Ft x 17.25 Ft
Foyer
Main
15.81
4.17
65.89
15.83 Ft x 4.17 Ft
Laundry
Main
7.91
2.17
17.12
7.92 Ft x 2.17 Ft
Primary Bedroom
Main
14.07
13.75
193.48
14.08 Ft x 13.75 Ft
Bedroom
Main
13.16
11.84
155.82
13.17 Ft x 11.83 Ft
4pc Bathroom
Main
NaN
Measurements not available
3pc Bathroom
Main
NaN
Measurements not available
Book Viewing
Your feedback has been submitted.
Submission Failed! Please check your input and try again or contact us
















































