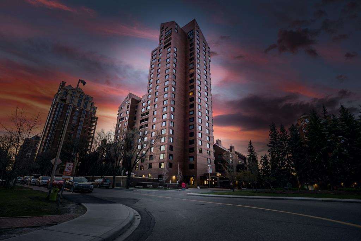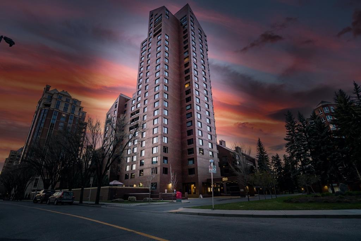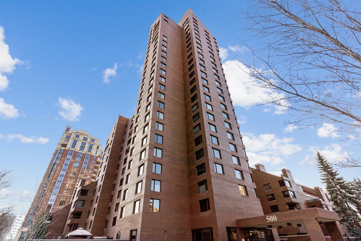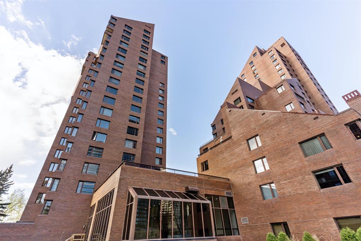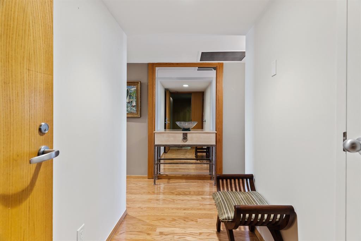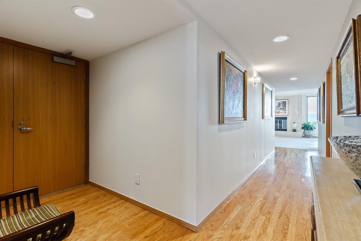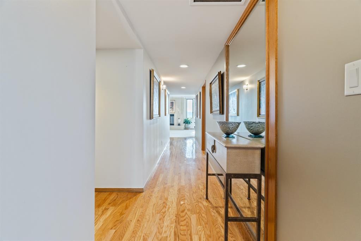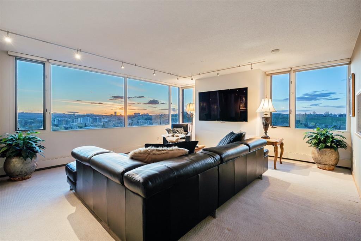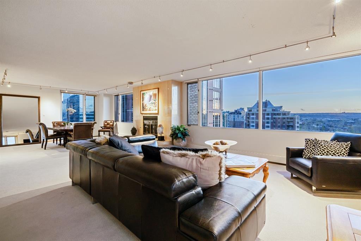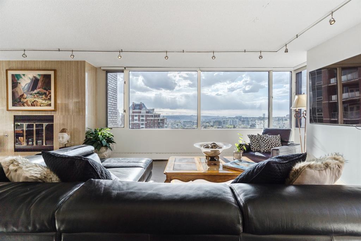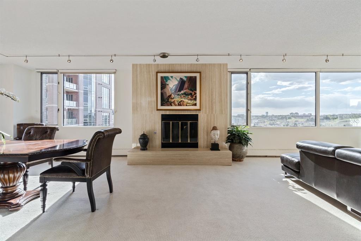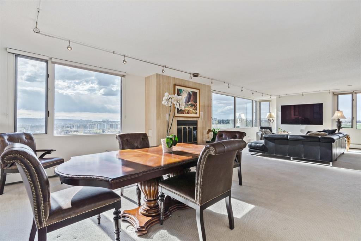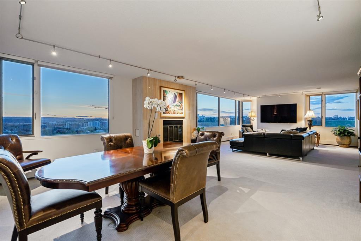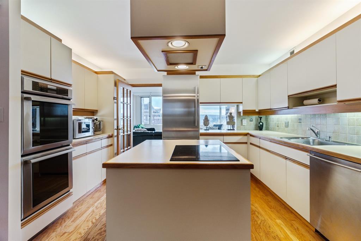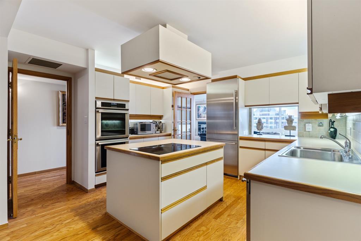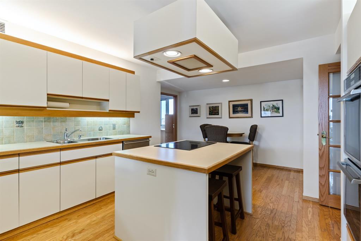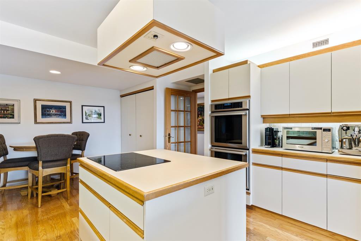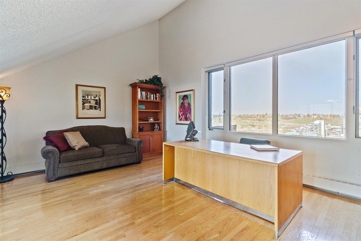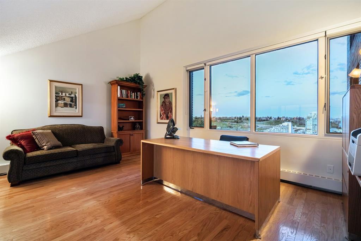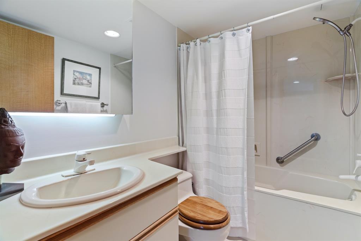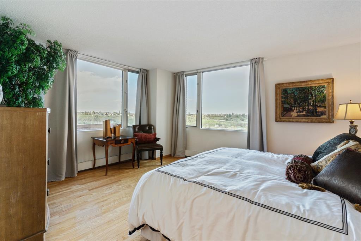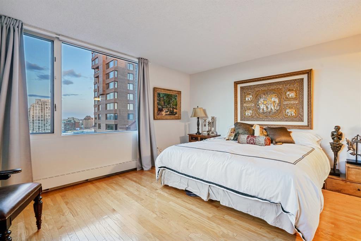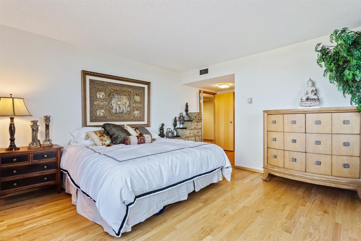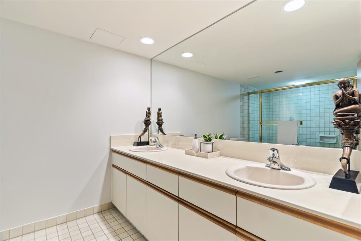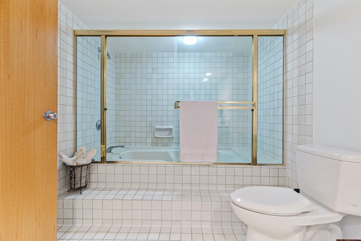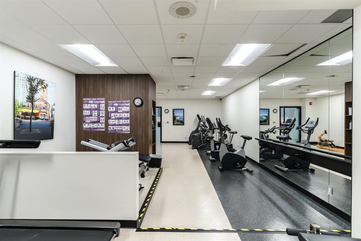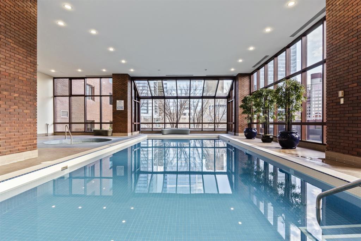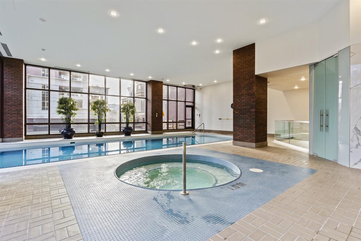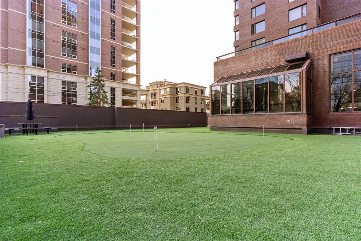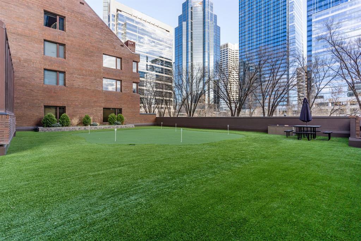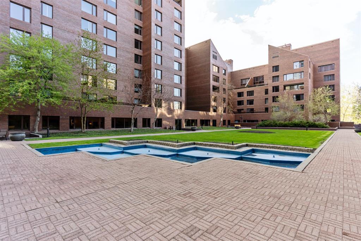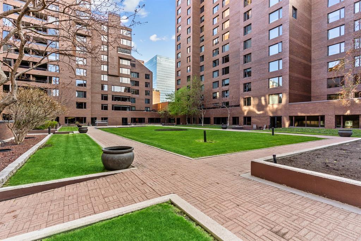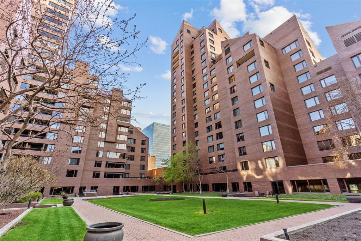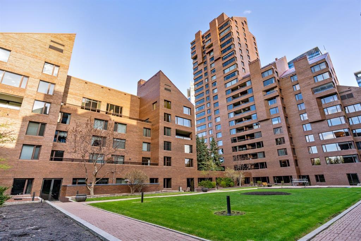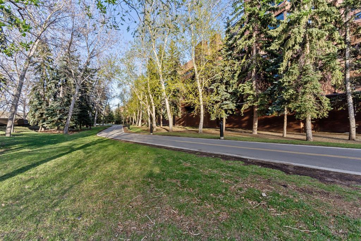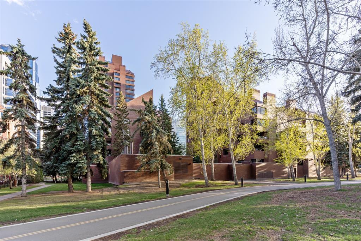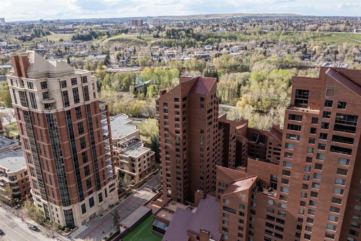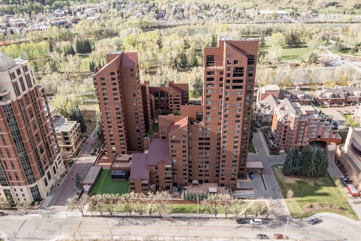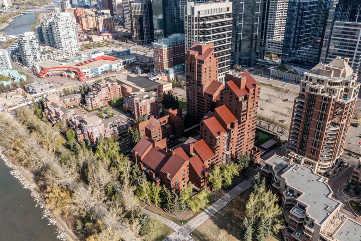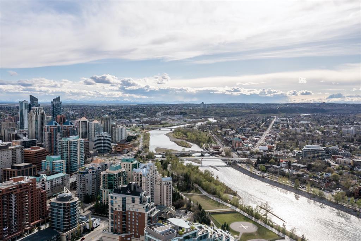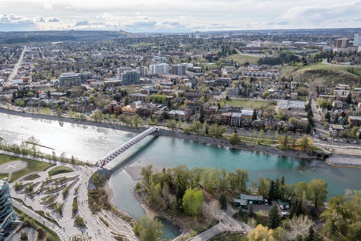- Alberta
- Calgary
500 Eau Claire Ave SW
CAD$625,000
CAD$625,000 Asking price
1401d 500 Eau Claire Avenue SWCalgary, Alberta, T2P3R8
Delisted
222| 1923.14 sqft
Listing information last updated on Wed Jun 21 2023 09:27:07 GMT-0400 (Eastern Daylight Time)

Open Map
Log in to view more information
Go To LoginSummary
IDA2023686
StatusDelisted
Ownership TypeCondominium/Strata
Brokered ByREAL BROKER
TypeResidential Apartment
AgeConstructed Date: 1983
Land SizeUnknown
Square Footage1923.14 sqft
RoomsBed:2,Bath:2
Maint Fee1960.45 / Monthly
Maint Fee Inclusions
Virtual Tour
Detail
Building
Bathroom Total2
Bedrooms Total2
Bedrooms Above Ground2
AmenitiesExercise Centre,Swimming,Other,Party Room
Amperage100 Amp Service
AppliancesWasher,Refrigerator,Range - Electric,Dishwasher,Dryer,Microwave,Compactor,Garburator,Oven - Built-In,Hood Fan,Window Coverings
Architectural StyleHigh rise
Constructed Date1983
Construction MaterialPoured concrete
Construction Style AttachmentAttached
Cooling TypeCentral air conditioning
Exterior FinishBrick,Concrete
Fireplace PresentTrue
Fireplace Total1
Fire ProtectionSmoke Detectors,Full Sprinkler System
Flooring TypeCarpeted,Ceramic Tile,Hardwood
Foundation TypePoured Concrete
Half Bath Total0
Heating FuelNatural gas
Heating TypeBaseboard heaters,Hot Water
Size Interior1923.14 sqft
Stories Total17
Total Finished Area1923.14 sqft
TypeApartment
Utility Power100 Amp Service
Utility WaterMunicipal water
Land
Size Total TextUnknown
Acreagefalse
AmenitiesPark,Playground
SewerMunicipal sewage system
Garage
Heated Garage
Tandem
Underground
Utilities
CableAvailable
ElectricityConnected
Natural GasConnected
TelephoneConnected
SewerConnected
WaterConnected
Surrounding
Ammenities Near ByPark,Playground
Community FeaturesFishing,Pets Allowed With Restrictions
Zoning DescriptionDC (pre 1P2007)
Other
FeaturesOther,Parking
BasementUnknown
PoolIndoor pool,Pool
FireplaceTrue
HeatingBaseboard heaters,Hot Water
Unit No.1401d
Remarks
PRICE ADJUSTMENT PRICED TO SELL. Welcome to Eau Claire Estates .The Estates Consists of 10 Towers with 14 Elevators with each floor containing a max. 1 or 2 Suites Per Floor. This Elegant Suite Offers Incredible Breathtaking Views of Downtown Calgary, The Majestic Bow River And Walk, The Peace Bridge, Centre Street Bridge, Eau Claire Market, China Town and Princess Island Park. In Addition, This Exquisite Suite Offers A Wood Burning Fireplace, Large Windows And Almost 2000 Sq Ft, Of Living Space. There Are 2 Generously Sized Bedrooms & 2 Bathrooms, along with 2 Titled Parking Stalls and a Double Sized Storage Locker. The Condo Fee's Includes All Utilities, Heat, Water and Air Conditioning. The Security is Amazing And The Friendly 24 Hour Concierge Always There to Help, Receive Packages and Greet your Guests. (Wheel Chair Accessibility) Relax and Enjoy the Indoor Pool And Health Club Facilities. Practice your Putting Skills On The Putting Green. Surround yourself with The Tranquillity of the Many Paths And Water Features. Outdoor BBQ Facility on The Grounds. Top This Off With A Superior Class On-Site Management Team Who Is Always There For Anything You Need. Minutes to The Bow River Walk ,The Famous River Cafe On Princess Island, Shopping, Restaurants Or a Short Uber Ride to Watch A Hockey Game, Concert Or An Evening at The Symphony. A Lifestyle We Call Eau Claire Estates Living. (id:22211)
The listing data above is provided under copyright by the Canada Real Estate Association.
The listing data is deemed reliable but is not guaranteed accurate by Canada Real Estate Association nor RealMaster.
MLS®, REALTOR® & associated logos are trademarks of The Canadian Real Estate Association.
Location
Province:
Alberta
City:
Calgary
Community:
Eau Claire
Room
Room
Level
Length
Width
Area
Living
Main
23.43
16.83
394.26
23.42 Ft x 16.83 Ft
Dining
Main
16.17
10.50
169.81
16.17 Ft x 10.50 Ft
Primary Bedroom
Main
15.26
13.68
208.72
15.25 Ft x 13.67 Ft
Kitchen
Main
13.32
13.32
177.43
13.33 Ft x 13.33 Ft
5pc Bathroom
Main
12.99
7.51
97.61
13.00 Ft x 7.50 Ft
Bedroom
Main
16.01
14.76
236.38
16.00 Ft x 14.75 Ft
Breakfast
Main
11.91
5.25
62.52
11.92 Ft x 5.25 Ft
4pc Bathroom
Main
7.74
4.99
38.61
7.75 Ft x 5.00 Ft
Foyer
Main
6.92
4.49
31.12
6.92 Ft x 4.50 Ft
Book Viewing
Your feedback has been submitted.
Submission Failed! Please check your input and try again or contact us

