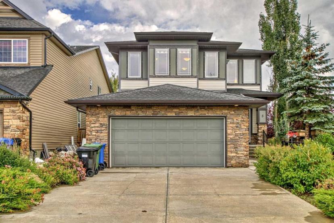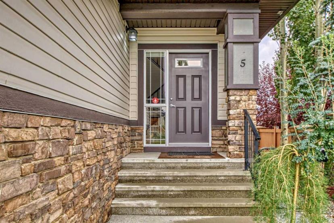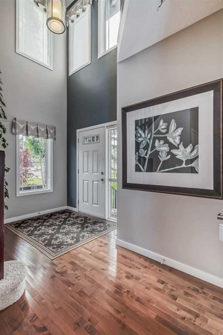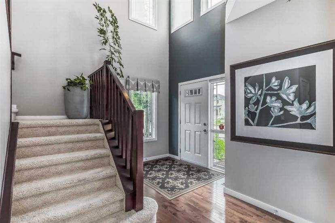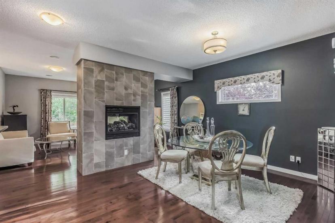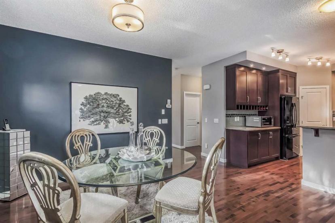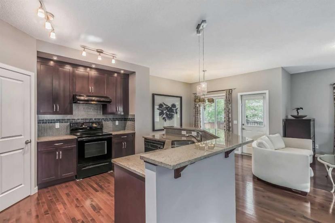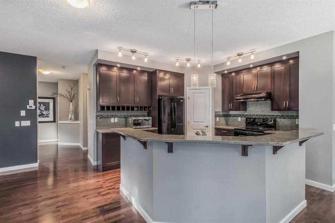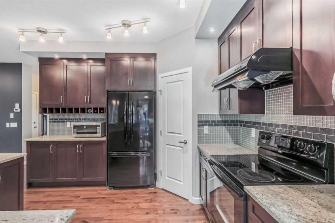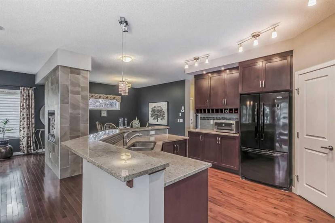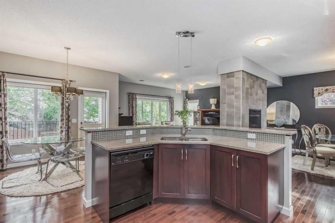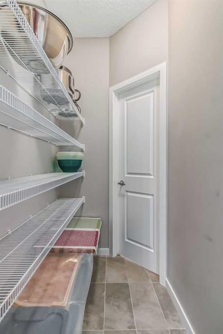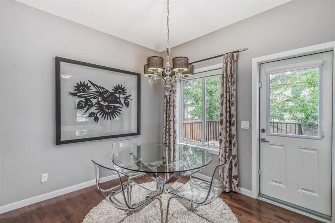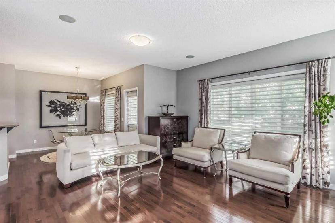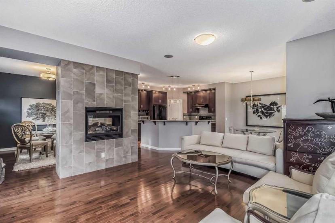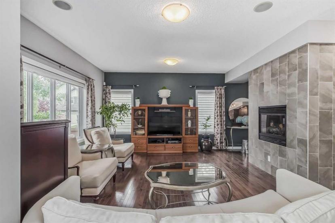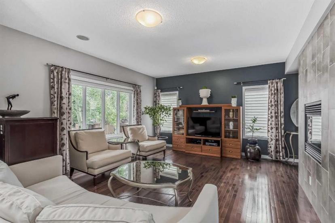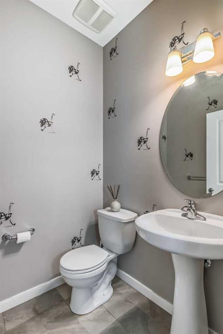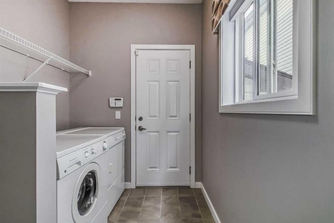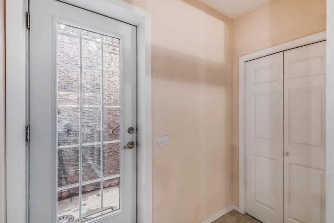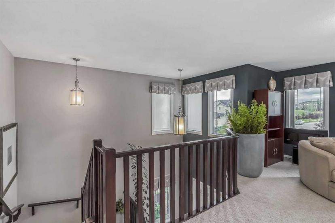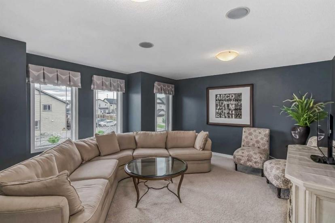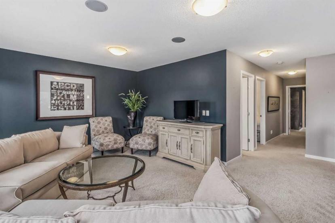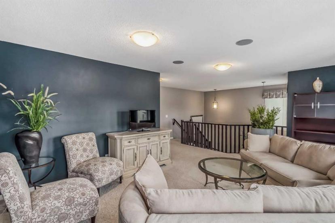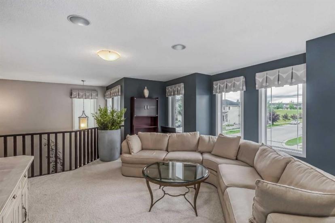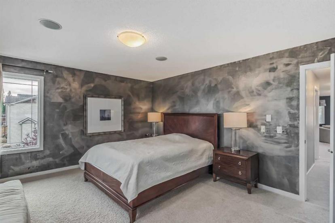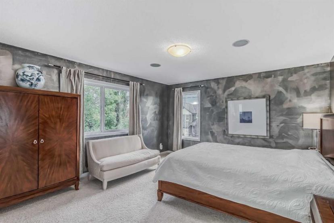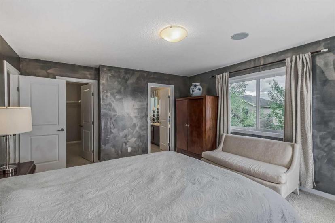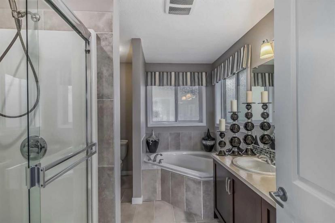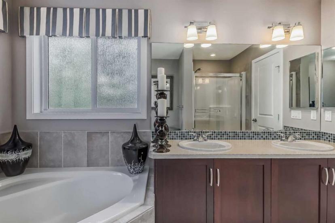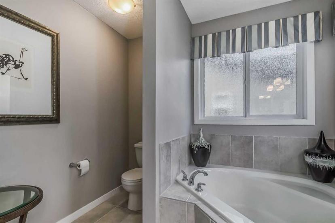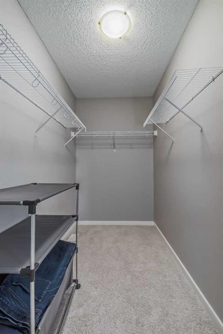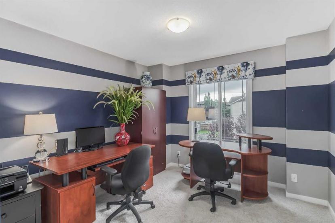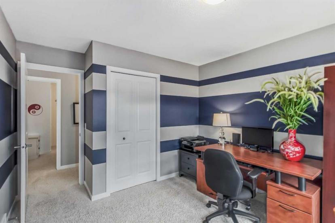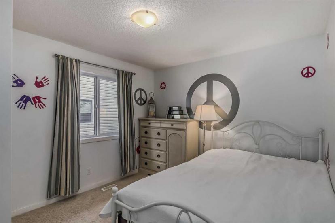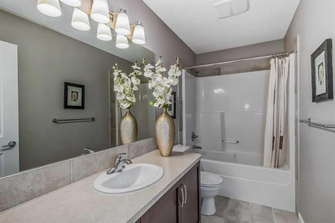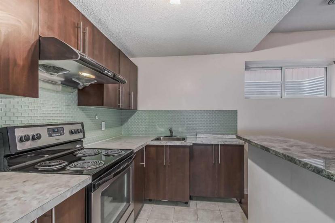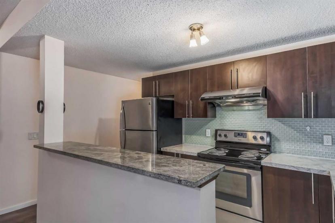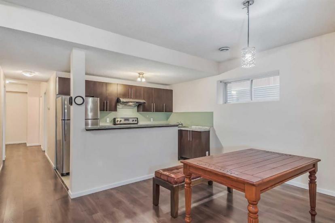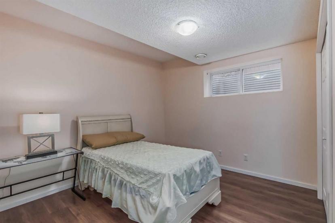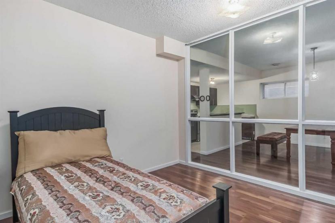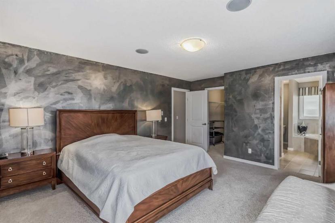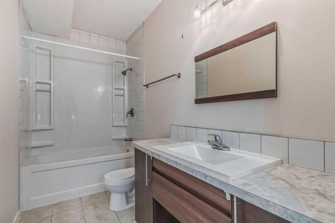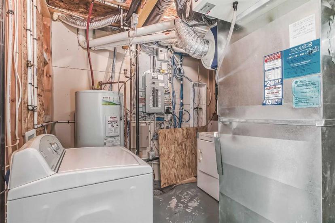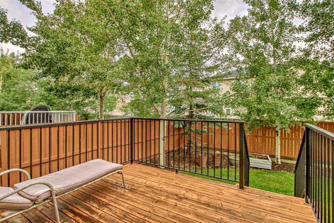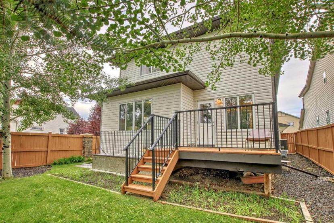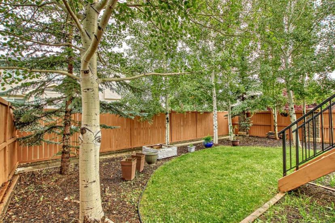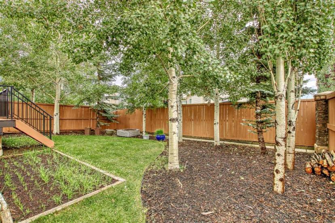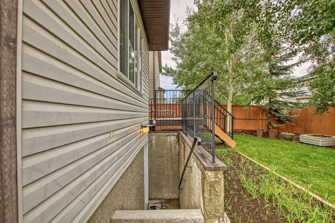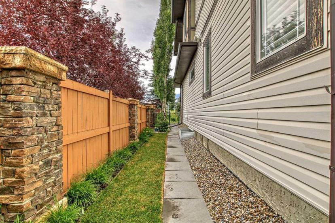- Alberta
- Calgary
5 Panatella Sq NW
CAD$788,888 Sale
5 Panatella Sq NWCalgary, Alberta, T3K0T4
3+144| 2316.7 sqft

Open Map
Log in to view more information
Go To LoginSummary
IDA2067323
StatusCurrent Listing
Ownership TypeFreehold
TypeResidential House,Detached
RoomsBed:3+1,Bath:4
Square Footage2316.7 sqft
Land Size457 m2|4051 - 7250 sqft
AgeConstructed Date: 2009
Listing Courtesy ofFIRST PLACE REALTY
Detail
Building
Bathroom Total4
Bedrooms Total4
Bedrooms Above Ground3
Bedrooms Below Ground1
AppliancesRefrigerator,Dishwasher,Stove,Hood Fan,Window Coverings,Garage door opener,Washer & Dryer
Basement DevelopmentFinished
Construction MaterialWood frame
Construction Style AttachmentDetached
Cooling TypeCentral air conditioning
Exterior FinishVinyl siding
Fireplace PresentTrue
Fireplace Total1
Flooring TypeCarpeted,Hardwood,Tile
Foundation TypePoured Concrete
Half Bath Total1
Heating TypeForced air
Size Interior2316.7 sqft
Stories Total2
Total Finished Area2316.7 sqft
Basement
Basement TypeUnknown (Finished)
Land
Size Total457 m2|4,051 - 7,250 sqft
Size Total Text457 m2|4,051 - 7,250 sqft
Acreagefalse
AmenitiesGolf Course,Park,Playground
Fence TypeFence
Size Irregular457.00
Surrounding
Community FeaturesGolf Course Development
Ammenities Near ByGolf Course,Park,Playground
Other
StructureDeck
FeaturesPVC window,No Animal Home,No Smoking Home
BasementFinished,Unknown (Finished)
FireplaceTrue
HeatingForced air
Remarks
*** 5 Panatella SQ NW *** Former Excel Show Home . Very convenient location , easy access to Stoney TR & deerfoot TR . One block to pathway and the playground is just across the street . Close to BRT301 and all shopping .. This lovely 2 storey offers 3+1 bedrooms including south facing bright master bedroom , 3.5 bathrooms with 5 pc ensuite , main floor formal dining room and roomy bonus room in upper . totally 3260 sq renovated living space .. Fully finished walk up basement with full summer kitchen and full 4pc bathroom , absolutely your mortgage helper .. Don't forget to enjoy your south facing backyard , 13.40M wide and all matured bushes and trees . Over sized double attached garage , central air conditioning , central vacuum system , built in ceiling speaker , granite counter top , hardwood floor , 9 foot ceiling on main and basement , well maintained newer property in desired community Panorama . Wont' last ,call you Realtor today ! (id:22211)
The listing data above is provided under copyright by the Canada Real Estate Association.
The listing data is deemed reliable but is not guaranteed accurate by Canada Real Estate Association nor RealMaster.
MLS®, REALTOR® & associated logos are trademarks of The Canadian Real Estate Association.
Location
Province:
Alberta
City:
Calgary
Community:
Panorama Hills
Room
Room
Level
Length
Width
Area
Family
Bsmt
4.32
3.18
13.74
14.17 Ft x 10.42 Ft
Kitchen
Bsmt
3.35
2.08
6.97
11.00 Ft x 6.83 Ft
Bedroom
Bsmt
3.45
3.18
10.97
11.33 Ft x 10.42 Ft
Exercise
Bsmt
3.48
3.30
11.48
11.42 Ft x 10.83 Ft
4pc Bathroom
Bsmt
3.22
1.50
4.83
10.58 Ft x 4.92 Ft
Living
Main
4.85
4.37
21.19
15.92 Ft x 14.33 Ft
Kitchen
Main
4.85
3.86
18.72
15.92 Ft x 12.67 Ft
Dining
Main
3.35
4.22
14.14
11.00 Ft x 13.83 Ft
Breakfast
Main
3.35
2.69
9.01
11.00 Ft x 8.83 Ft
2pc Bathroom
Main
1.50
1.50
2.25
4.92 Ft x 4.92 Ft
Bonus
Upper
5.79
3.99
23.10
19.00 Ft x 13.08 Ft
Primary Bedroom
Upper
4.62
4.17
19.27
15.17 Ft x 13.67 Ft
Bedroom
Upper
3.15
2.82
8.88
10.33 Ft x 9.25 Ft
Bedroom
Upper
3.35
3.22
10.79
11.00 Ft x 10.58 Ft
5pc Bathroom
Upper
3.48
2.57
8.94
11.42 Ft x 8.42 Ft
Other
Upper
3.18
1.47
4.67
10.42 Ft x 4.83 Ft
4pc Bathroom
Upper
3.15
1.50
4.72
10.33 Ft x 4.92 Ft
Book Viewing
Your feedback has been submitted.
Submission Failed! Please check your input and try again or contact us

