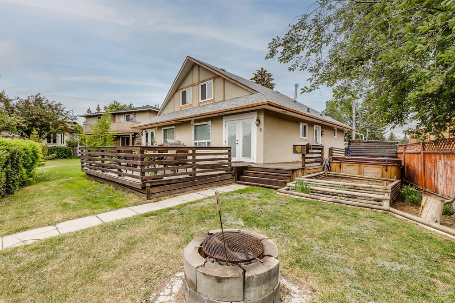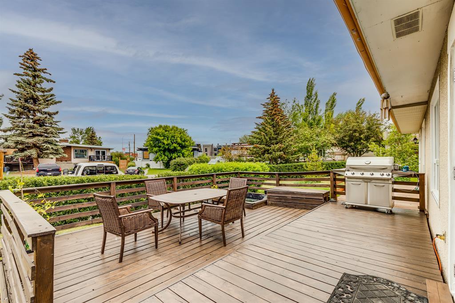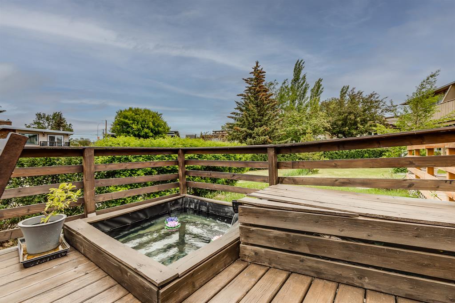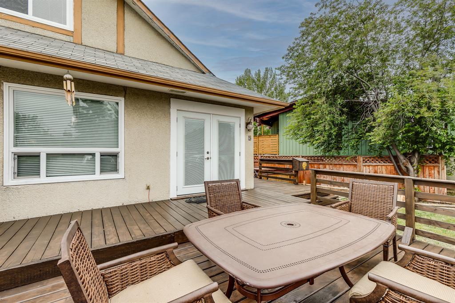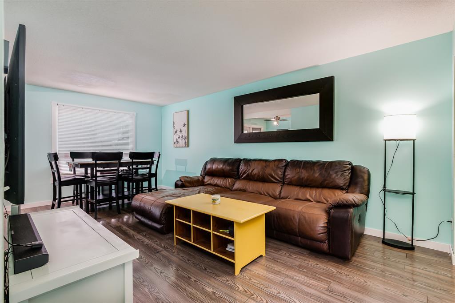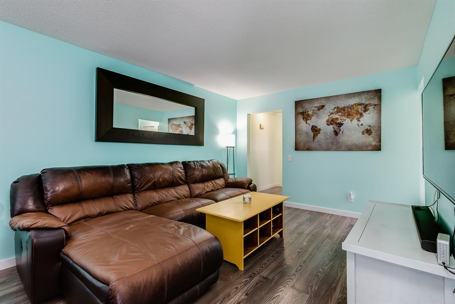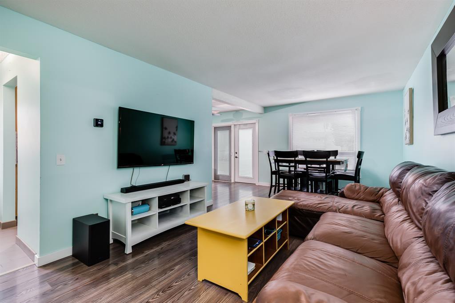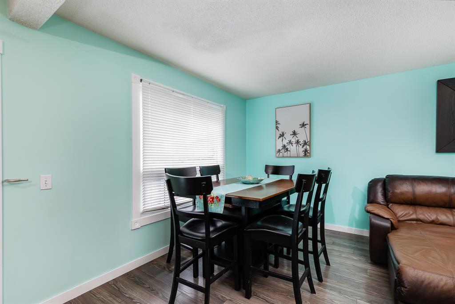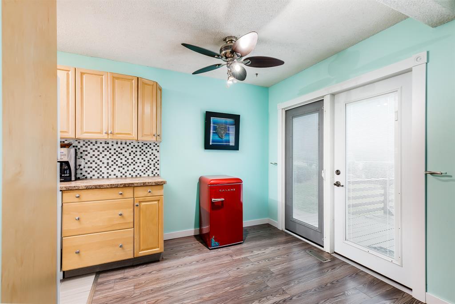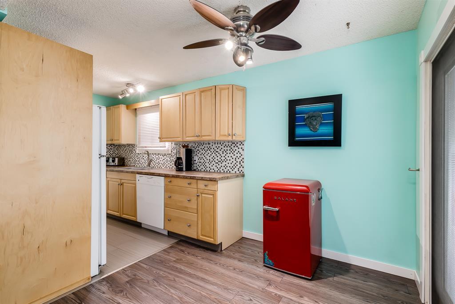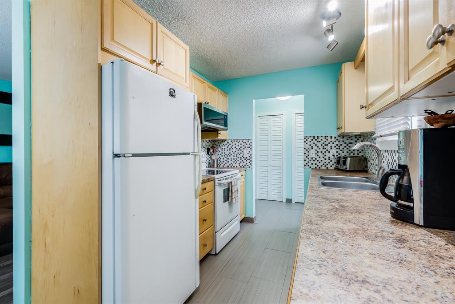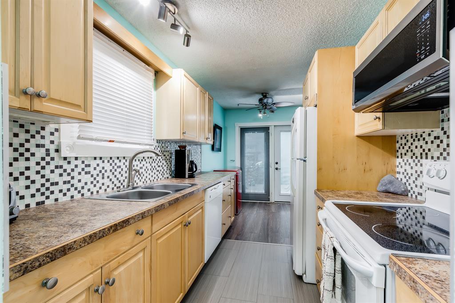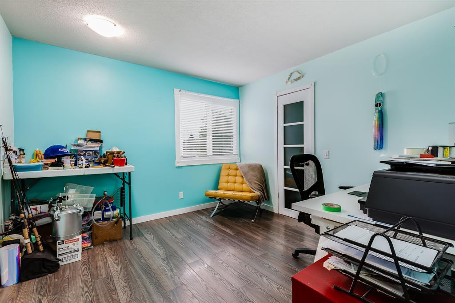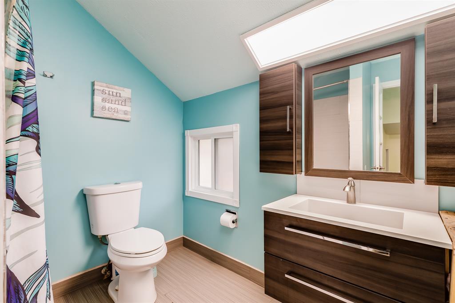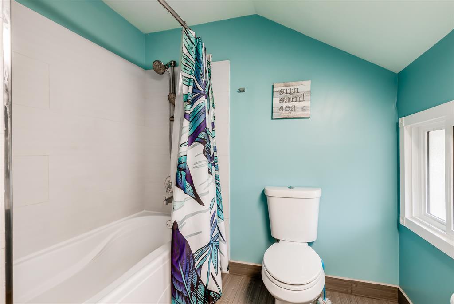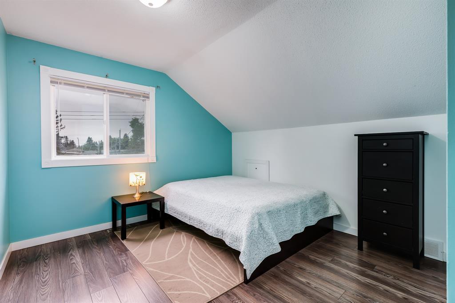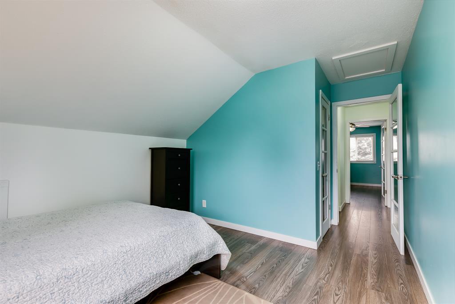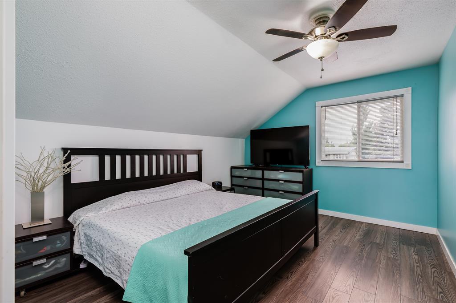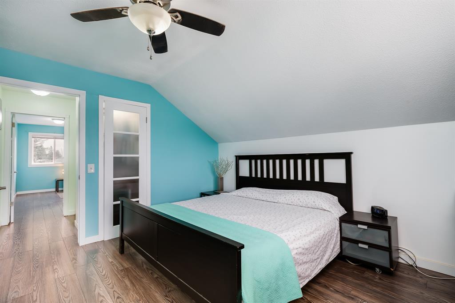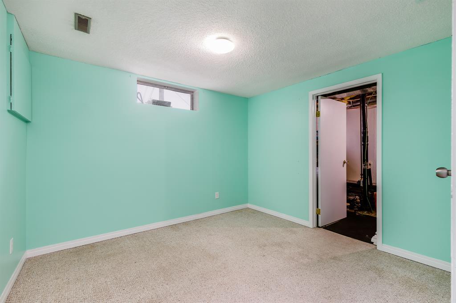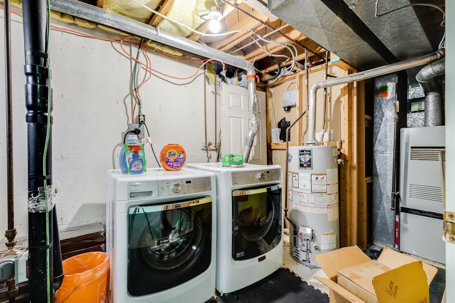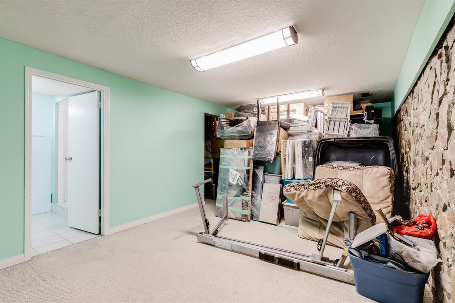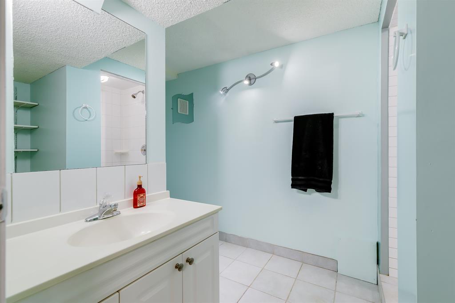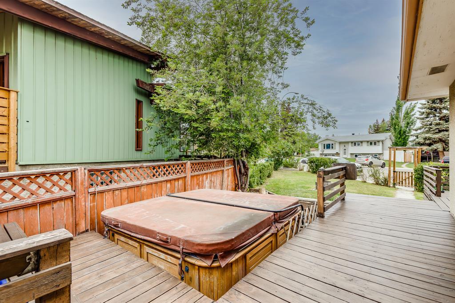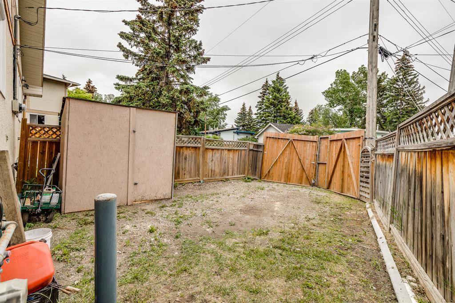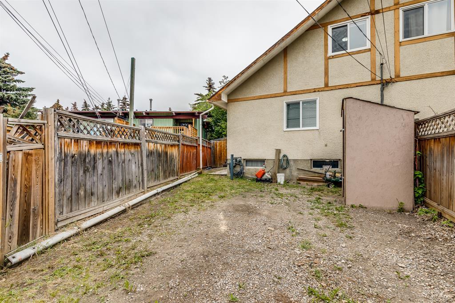- Alberta
- Calgary
5 Arlington Bay SE
CAD$394,500
CAD$394,500 Asking price
5 Arlington Bay SECalgary, Alberta, T2H2B2
Delisted · Delisted ·
321| 1128.61 sqft
Listing information last updated on Wed Jun 14 2023 11:03:08 GMT-0400 (Eastern Daylight Time)

Open Map
Log in to view more information
Go To LoginSummary
IDA2054633
StatusDelisted
Ownership TypeFreehold
Brokered ByRE/MAX REAL ESTATE (MOUNTAIN VIEW)
TypeResidential House,Duplex,Semi-Detached
AgeConstructed Date: 1972
Land Size306 m2|0-4050 sqft
Square Footage1128.61 sqft
RoomsBed:3,Bath:2
Virtual Tour
Detail
Building
Bathroom Total2
Bedrooms Total3
Bedrooms Above Ground3
AppliancesWasher,Refrigerator,Dishwasher,Stove,Dryer,Microwave Range Hood Combo,Window Coverings
Basement DevelopmentFinished
Basement TypeFull (Finished)
Constructed Date1972
Construction MaterialWood frame
Construction Style AttachmentSemi-detached
Cooling TypeNone
Exterior FinishStucco
Fireplace PresentFalse
Flooring TypeCeramic Tile,Laminate
Foundation TypePoured Concrete
Half Bath Total0
Heating FuelNatural gas
Heating TypeForced air
Size Interior1128.61 sqft
Stories Total1
Total Finished Area1128.61 sqft
TypeDuplex
Land
Size Total306 m2|0-4,050 sqft
Size Total Text306 m2|0-4,050 sqft
Acreagefalse
AmenitiesPlayground,Recreation Nearby
Fence TypeFence
Landscape FeaturesGarden Area,Landscaped
Size Irregular306.00
Surrounding
Ammenities Near ByPlayground,Recreation Nearby
Zoning DescriptionR-C2
Other
FeaturesCul-de-sac,Back lane,PVC window
BasementFinished,Full (Finished)
FireplaceFalse
HeatingForced air
Remarks
This terrific home has it all - great location, stylish updates, 3 bedrooms up, 2 renovated bathrooms, full basement plus a wonderful outdoor entertaining space out front. From the moment you arrive, you will appreciate the charm and character of this 1.5 storey half duplex on a reverse pie lot. The main floor features; laminate flooring; a sleek galley style kitchen with maple cabinetry, tiled backsplash and exceptional counter space; a bright dining area which opens to the spacious living room; and a private bedroom with a large walk in closet. Upstairs 2 larger bedrooms with laminate flooring await including the primary bedroom with another walk-in closet. The 4 piece main bathroom is tucked away for privacy and has been fully renovated with tiled flooring, new vanity, lighting, and significant space. The basement provides 680 sq ft and hosts a large "L" shaped rec room/family room; a renovated 3 piece bathroom; a den which could become another bedroom by adding an egress window; & a full laundry/utility room. The windows were all redone on the upper floor along with a new patio door which leads to the large deck and pond to bbq and relax all summer long. The wrap around deck also features a hot tub (included) and access to the back yard complete with storage shed & one vehicle parking pad. Other noteworthy updates include: Hot water tank (2012), vinyl windows (2022) throughout upper floors, new microwave hood fan, laminate flooring, & asphalt roof shingles (2011). Contact your favourite Realtor for a private showing today! (id:22211)
The listing data above is provided under copyright by the Canada Real Estate Association.
The listing data is deemed reliable but is not guaranteed accurate by Canada Real Estate Association nor RealMaster.
MLS®, REALTOR® & associated logos are trademarks of The Canadian Real Estate Association.
Location
Province:
Alberta
City:
Calgary
Community:
Acadia
Room
Room
Level
Length
Width
Area
4pc Bathroom
Second
7.68
8.07
61.96
7.67 Ft x 8.08 Ft
Bedroom
Third
11.09
15.09
167.36
11.08 Ft x 15.08 Ft
Primary Bedroom
Third
11.09
13.48
149.53
11.08 Ft x 13.50 Ft
3pc Bathroom
Bsmt
6.82
12.57
85.75
6.83 Ft x 12.58 Ft
Den
Bsmt
10.83
10.43
112.96
10.83 Ft x 10.42 Ft
Recreational, Games
Bsmt
18.34
19.09
350.19
18.33 Ft x 19.08 Ft
Bedroom
Main
10.99
11.09
121.88
11.00 Ft x 11.08 Ft
Dining
Main
7.68
8.33
63.98
7.67 Ft x 8.33 Ft
Kitchen
Main
7.68
8.43
64.73
7.67 Ft x 8.42 Ft
Living
Main
10.99
19.82
217.80
11.00 Ft x 19.83 Ft
Book Viewing
Your feedback has been submitted.
Submission Failed! Please check your input and try again or contact us

