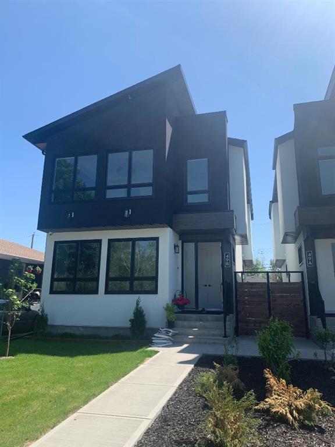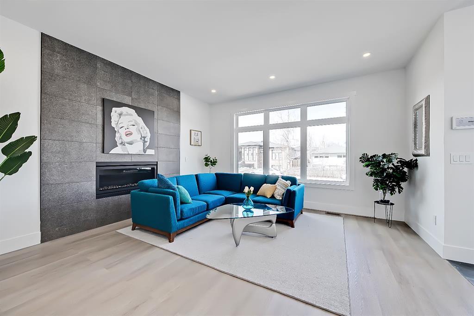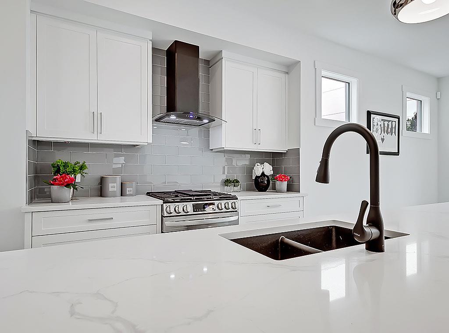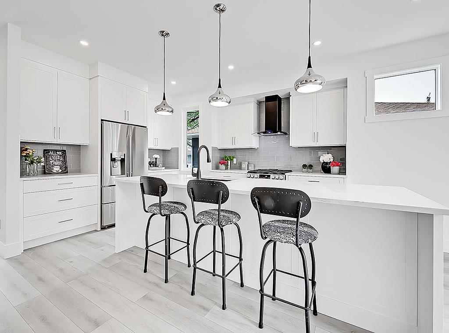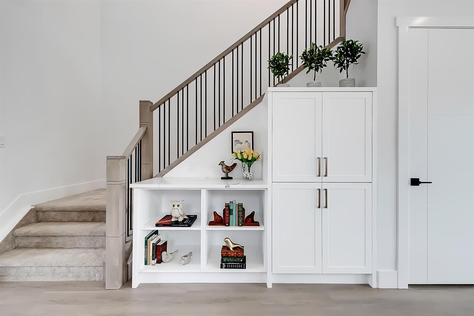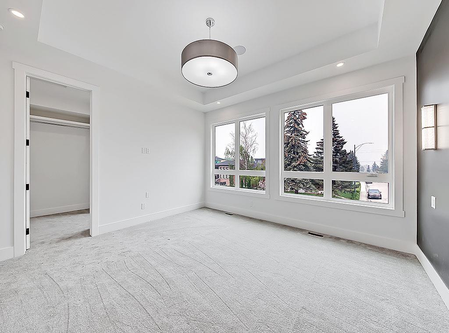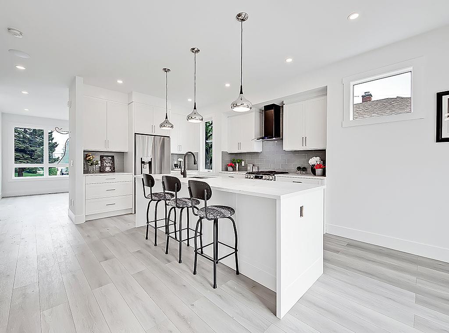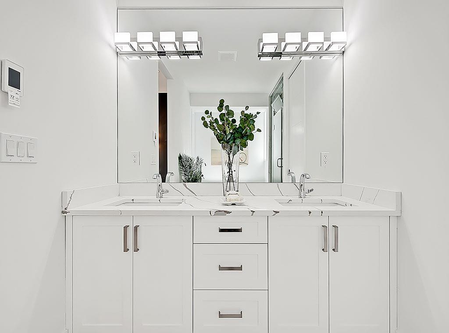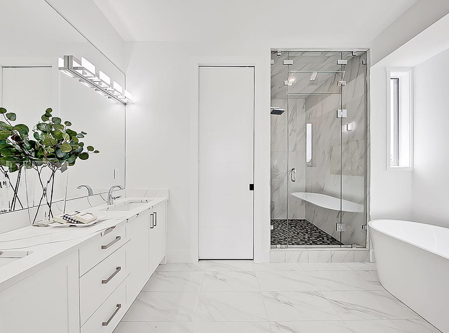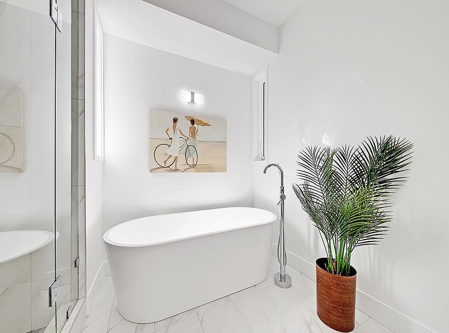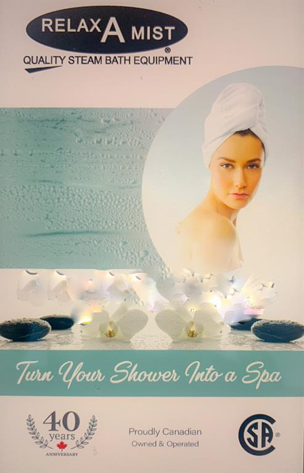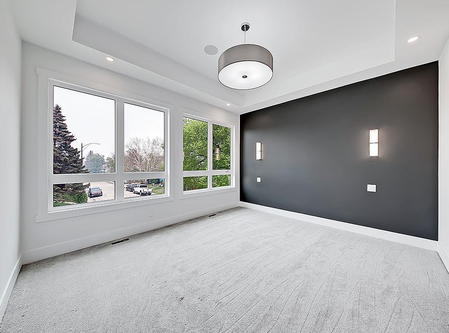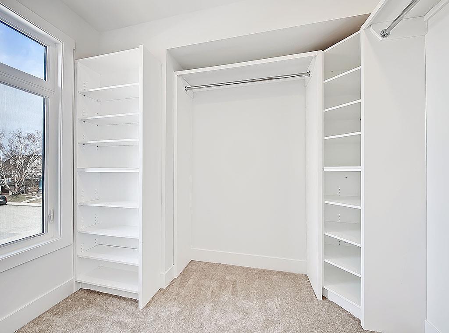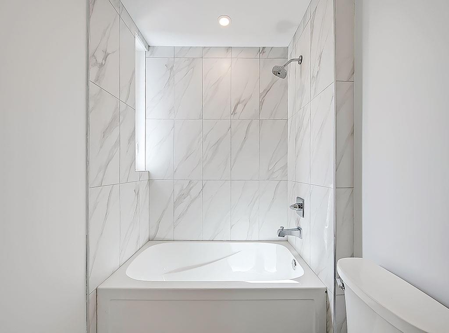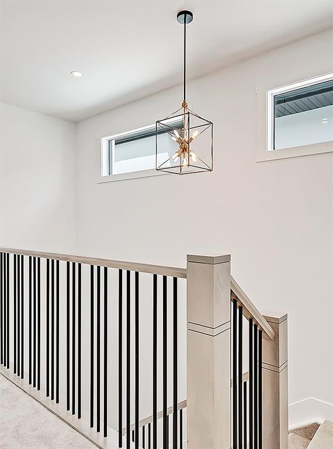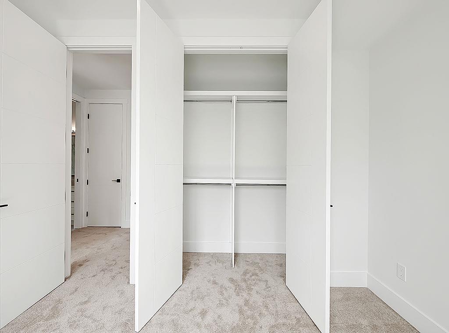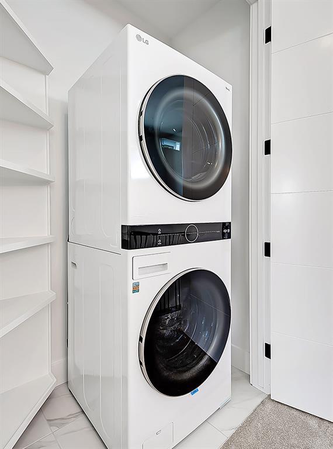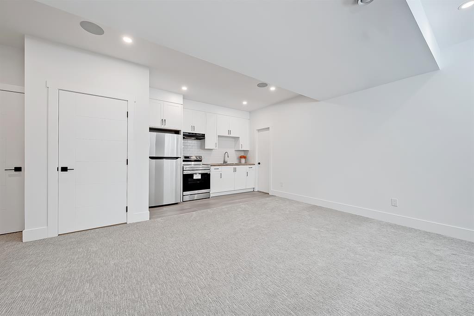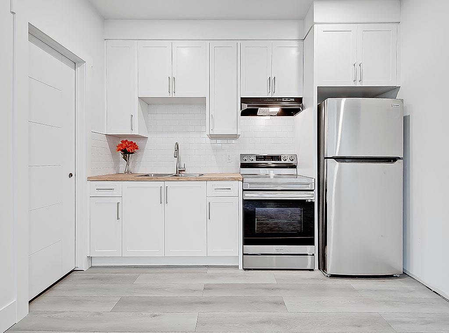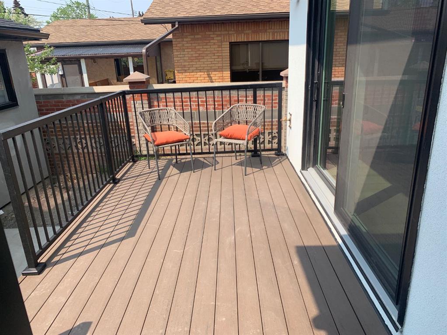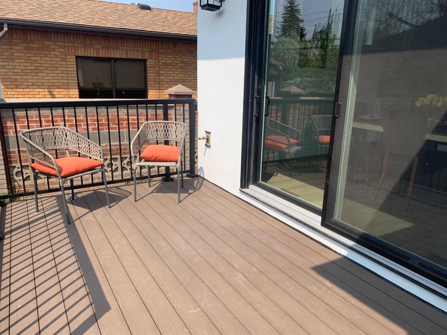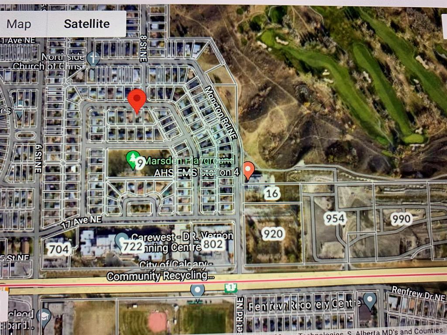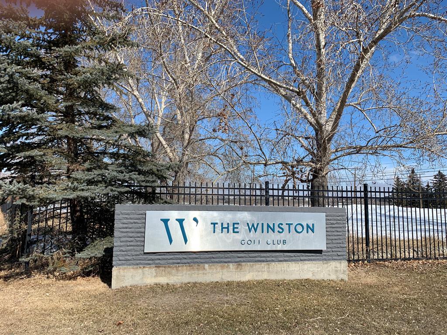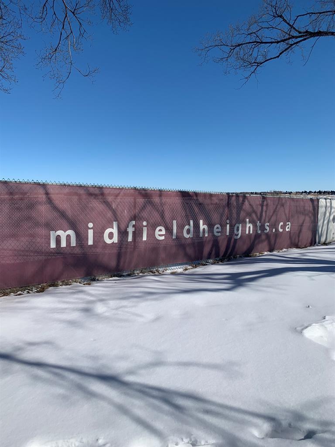- Alberta
- Calgary
49b Montrose Cres NE
CAD$998,500
CAD$998,500 Asking price
49b Montrose Crescent NECalgary, Alberta, T2E5P3
Delisted
3+143| 2017 sqft
Listing information last updated on Tue Jul 11 2023 23:08:39 GMT-0400 (Eastern Daylight Time)

Open Map
Log in to view more information
Go To LoginSummary
IDA2046521
StatusDelisted
Ownership TypeFreehold
Brokered ByFIRST PLACE REALTY
TypeResidential House,Detached
Age New building
Land Size3000 sqft|0-4050 sqft
Square Footage2017 sqft
RoomsBed:3+1,Bath:4
Detail
Building
Bathroom Total4
Bedrooms Total4
Bedrooms Above Ground3
Bedrooms Below Ground1
AgeNew building
AppliancesRefrigerator,Range - Gas,Dishwasher,Stove,Dryer,Microwave,Garburator,Garage door opener,Washer & Dryer
Basement FeaturesSeparate entrance,Suite
Basement TypeFull
Construction Style AttachmentDetached
Exterior FinishStucco
Fireplace PresentTrue
Fireplace Total1
Flooring TypeCarpeted,Ceramic Tile,Vinyl Plank
Foundation TypePoured Concrete
Half Bath Total1
Heating FuelNatural gas
Heating TypeCentral heating
Size Interior2017 sqft
Stories Total2
Total Finished Area2017 sqft
TypeHouse
Land
Size Total3000 sqft|0-4,050 sqft
Size Total Text3000 sqft|0-4,050 sqft
Acreagefalse
AmenitiesGolf Course,Park,Playground
Fence TypeFence
Landscape FeaturesLandscaped
Size Irregular3000.00
Detached Garage
Visitor Parking
Surrounding
Ammenities Near ByGolf Course,Park,Playground
Community FeaturesGolf Course Development
Zoning DescriptionRC2
Other
FeaturesCul-de-sac,Closet Organizers,No Animal Home,No Smoking Home
BasementSeparate entrance,Suite,Full
FireplaceTrue
HeatingCentral heating
Remarks
RARE FIND - Custom Built Contemporary Home in popular inner city community of Winston Heights with LEGAL SUITE! Located on quiet crescent only 5 minutes to Deerfoot Trail and 15 minutes to downtown or airport. High end contemporary finishing throughout including SMART Home Cat 6 Technology, security system with cameras, gourmet kitchen with dining area opening into sunny South deck finished with maintenance free TREX. Gourmet kitchen with 10 foot quartz island and top of the line LG appliances. Spacious and luxurious 6 piece master suite with Relax-a-Mist Steam Shower. Lower level features 4th bedroom, 4 pc bath, kitchenette and family room, all with INfloor heating keeping you cozy year round. This area would be perfect for a family member, nanny or it also qualifies with the City for a legal suite which can be used as an income helper. Winston Heights is a mature community with beautiful tree lined streets, playgrounds, schools and shopping. New Midfield Heights development only 2 blocks away is scheduled for completion in 2026 and will offer restaurants, shops, professional offices, check it out at City of Calgary - Midfield Heights. Book you're showing today and see for yourself the amazing location and features of this custom built home. Builder is certified with the New Home Warranty Program (id:22211)
The listing data above is provided under copyright by the Canada Real Estate Association.
The listing data is deemed reliable but is not guaranteed accurate by Canada Real Estate Association nor RealMaster.
MLS®, REALTOR® & associated logos are trademarks of The Canadian Real Estate Association.
Location
Province:
Alberta
City:
Calgary
Community:
Winston Heights/Mountview
Room
Room
Level
Length
Width
Area
Primary Bedroom
Second
14.50
12.93
187.45
14.50 Ft x 12.92 Ft
Bedroom
Second
11.84
11.32
134.06
11.83 Ft x 11.33 Ft
Bedroom
Second
11.84
11.32
134.06
11.83 Ft x 11.33 Ft
6pc Bathroom
Second
12.50
11.68
146.00
12.50 Ft x 11.67 Ft
Other
Lower
11.32
5.31
60.16
11.33 Ft x 5.33 Ft
Family
Lower
15.26
10.07
153.66
15.25 Ft x 10.08 Ft
4pc Bathroom
Lower
9.74
4.92
47.95
9.75 Ft x 4.92 Ft
Bedroom
Lower
12.93
10.43
134.86
12.92 Ft x 10.42 Ft
Living
Main
14.50
14.93
216.47
14.50 Ft x 14.92 Ft
Dining
Main
14.50
10.07
146.06
14.50 Ft x 10.08 Ft
Kitchen
Main
15.68
9.68
151.78
15.67 Ft x 9.67 Ft
2pc Bathroom
Main
6.07
5.91
35.84
6.08 Ft x 5.92 Ft
4pc Bathroom
Upper
9.19
5.31
48.83
9.17 Ft x 5.33 Ft
Book Viewing
Your feedback has been submitted.
Submission Failed! Please check your input and try again or contact us

