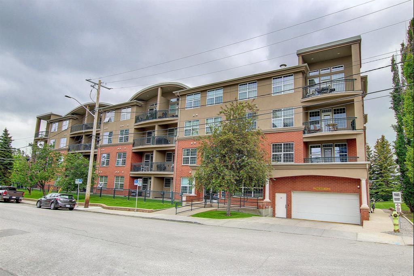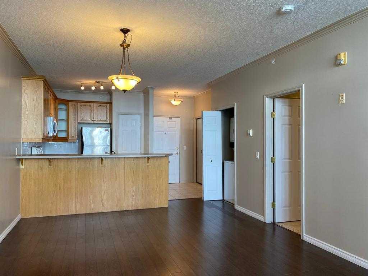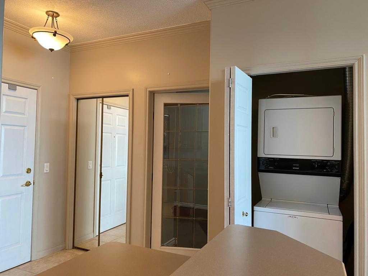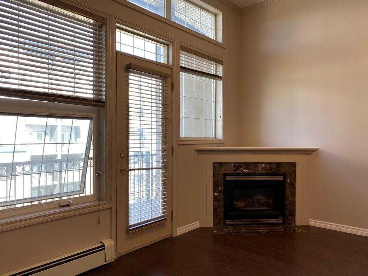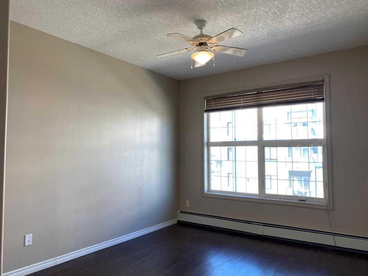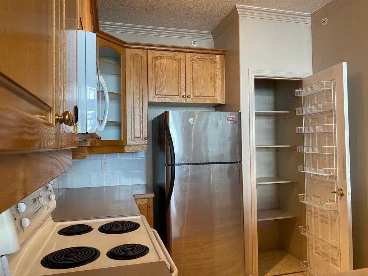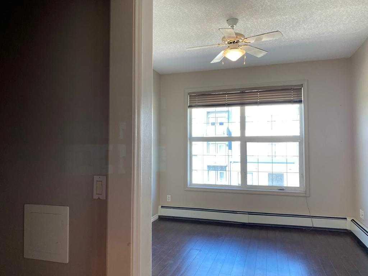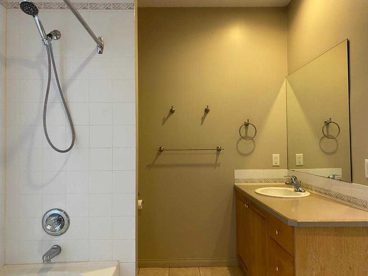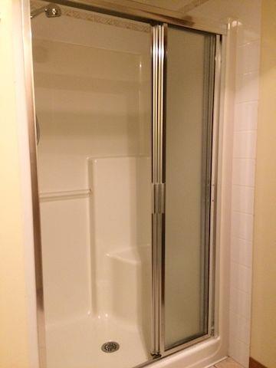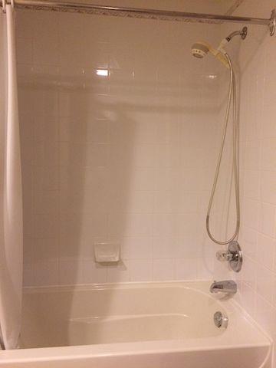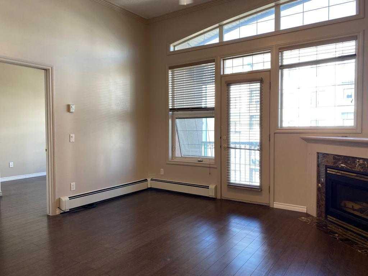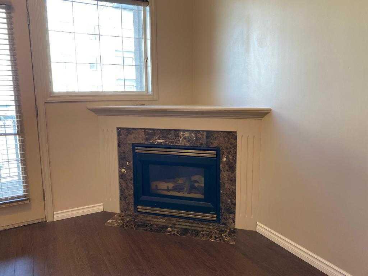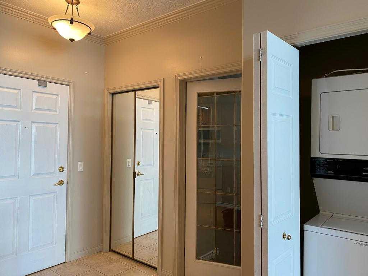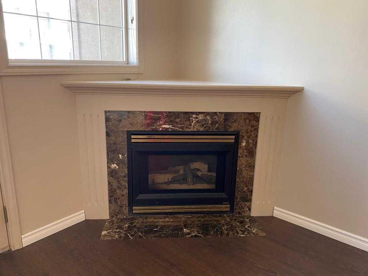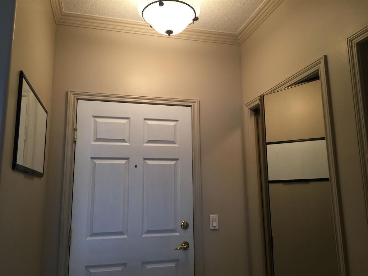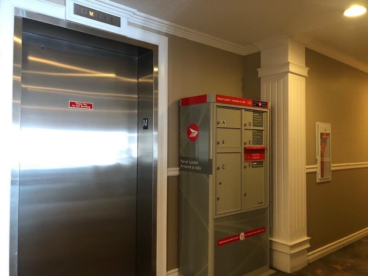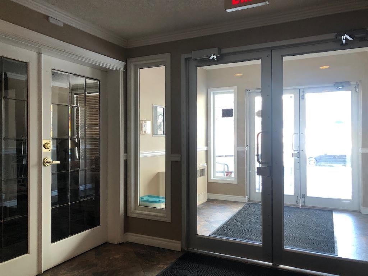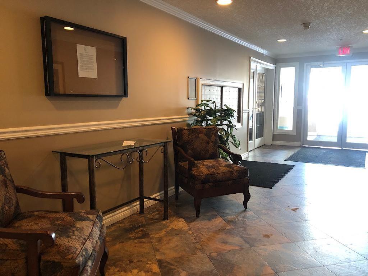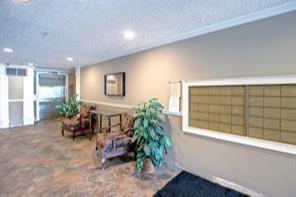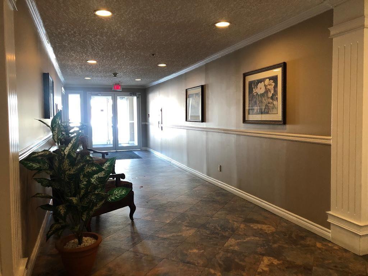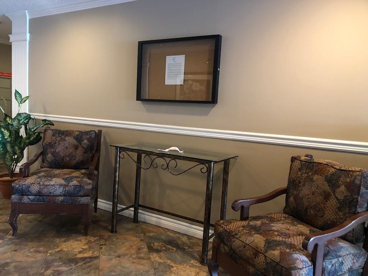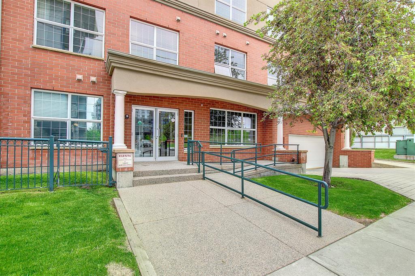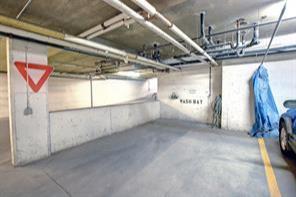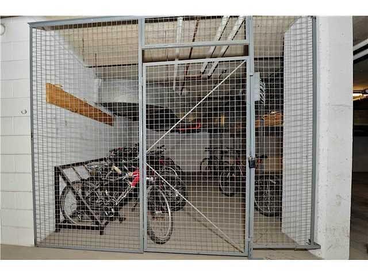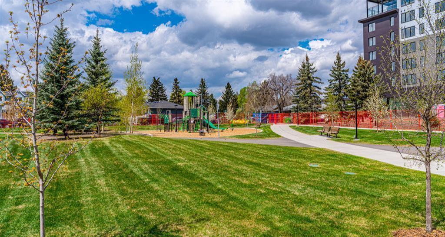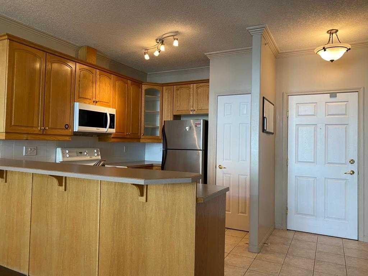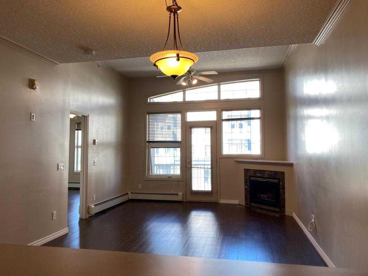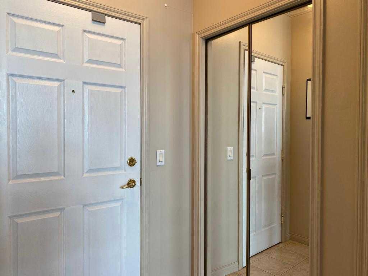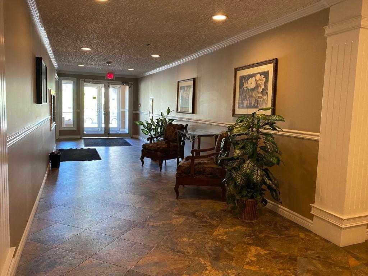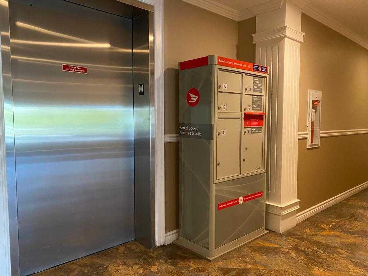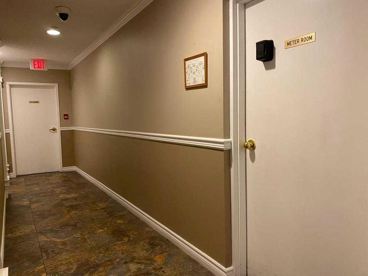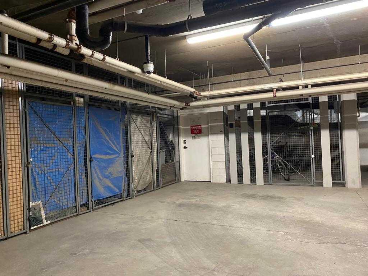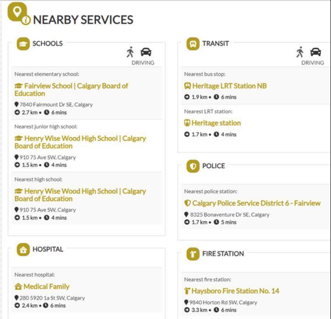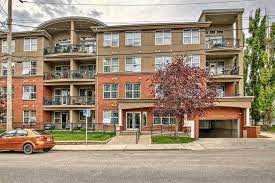- Alberta
- Calgary
495 78 Ave SW
CAD$285,900
CAD$285,900 Asking price
409 495 78 Avenue SWCalgary, Alberta, T2M0N8
Delisted
211| 852.7 sqft
Listing information last updated on Wed Nov 08 2023 21:59:31 GMT-0500 (Eastern Standard Time)

Open Map
Log in to view more information
Go To LoginSummary
IDA2043939
StatusDelisted
Ownership TypeCondominium/Strata
Brokered ByTHE REAL ESTATE COMPANY
TypeResidential Apartment
AgeConstructed Date: 2000
Land SizeUnknown
Square Footage852.7 sqft
RoomsBed:2,Bath:1
Maint Fee445.58 / Monthly
Maint Fee Inclusions
Detail
Building
Bathroom Total1
Bedrooms Total2
Bedrooms Above Ground2
AmenitiesCar Wash
AppliancesRefrigerator,Range - Electric,Dishwasher,Microwave Range Hood Combo,Washer & Dryer
Architectural StyleLow rise
Constructed Date2000
Construction MaterialPoured concrete,Wood frame
Construction Style AttachmentAttached
Cooling TypeNone
Exterior FinishBrick,Concrete,Stucco
Fireplace PresentTrue
Fireplace Total1
Flooring TypeLaminate,Tile
Foundation TypePoured Concrete
Half Bath Total0
Heating TypeBaseboard heaters
Size Interior852.7 sqft
Stories Total4
Total Finished Area852.7 sqft
TypeApartment
Land
Size Total TextUnknown
Acreagefalse
AmenitiesPark,Playground
Surrounding
Ammenities Near ByPark,Playground
Community FeaturesPets Allowed With Restrictions,Age Restrictions
Zoning DescriptionM-C2 d176
FireplaceTrue
HeatingBaseboard heaters
Unit No.409
Prop MgmtAstoria Asset Management Ltd
Remarks
Welcome to Stratford on the Park located in well sought after Kingsland - CONCRETE building with carwash Bay! The Kingsland community centre next door offering an Outdoor gym, outdoor hockey rink, basketball court and soccer fields! Short walk to LRT, shopping, restaurants and all amenities! Easy access to all major routes : Macleod Trail, Glenmore, Chinook Shopping Centre and Glen Deer shopping!Enjoy stylish inner city living in in a quiet concrete building (21+ adult building) with an open concept floor plan featuring 11’ high ceilings in living room and 9’ ceilings with round corners thru out the rest of the unit. Spacious living , and dining area with a cozy corner fireplace, open kitchen with oak cabinetry, breakfast bar and pantry with spice rack. Spacious master bedroom with walk-in closet Oversized 5-pc. Bathroom with bathtub and a separate shower stall. New flooring installed in living room, bedroom and office in 2020. Spacious balcony off living room with Gas BBQ for your enjoyment! Titled underground parking , assigned storage included!Book your private viewing today! (id:22211)
The listing data above is provided under copyright by the Canada Real Estate Association.
The listing data is deemed reliable but is not guaranteed accurate by Canada Real Estate Association nor RealMaster.
MLS®, REALTOR® & associated logos are trademarks of The Canadian Real Estate Association.
Location
Province:
Alberta
City:
Calgary
Community:
Kingsland
Room
Room
Level
Length
Width
Area
Primary Bedroom
Main
12.24
10.56
129.28
12.25 Ft x 10.58 Ft
Other
Main
4.49
5.31
23.89
4.50 Ft x 5.33 Ft
5pc Bathroom
Main
10.07
11.42
115.00
10.08 Ft x 11.42 Ft
Living
Main
15.09
13.32
201.03
15.08 Ft x 13.33 Ft
Dining
Main
7.74
12.57
97.29
7.75 Ft x 12.58 Ft
Kitchen
Main
11.58
9.25
107.15
11.58 Ft x 9.25 Ft
Laundry
Main
3.67
2.92
10.73
3.67 Ft x 2.92 Ft
Other
Main
7.25
5.25
38.06
7.25 Ft x 5.25 Ft
Bedroom
Main
8.33
12.17
101.43
8.33 Ft x 12.17 Ft
Other
Main
6.82
12.99
88.66
6.83 Ft x 13.00 Ft
Book Viewing
Your feedback has been submitted.
Submission Failed! Please check your input and try again or contact us

