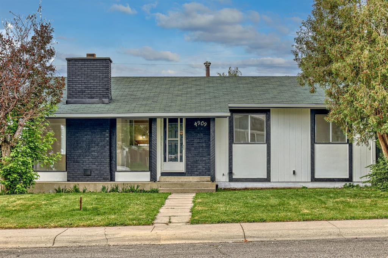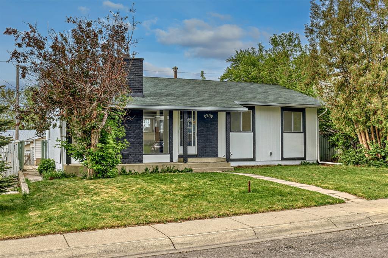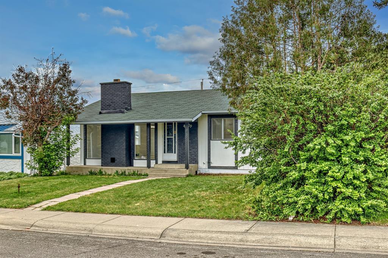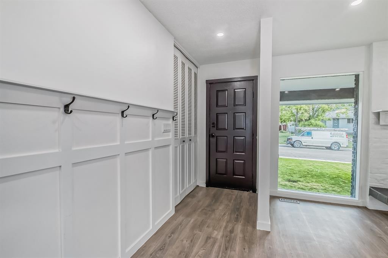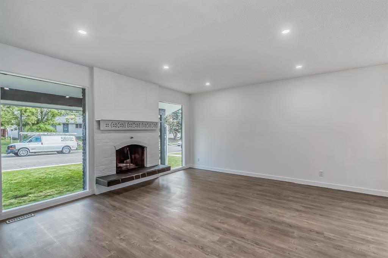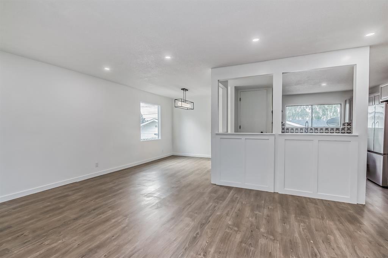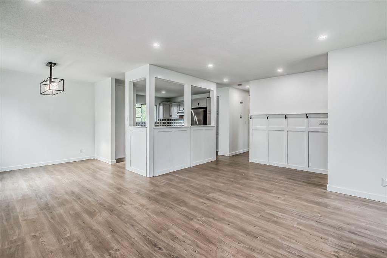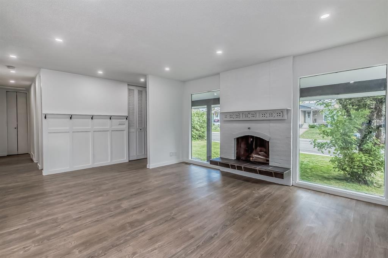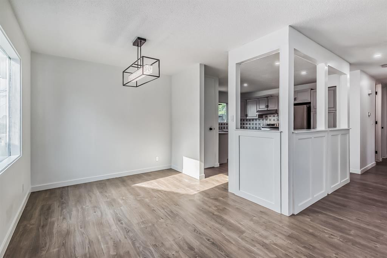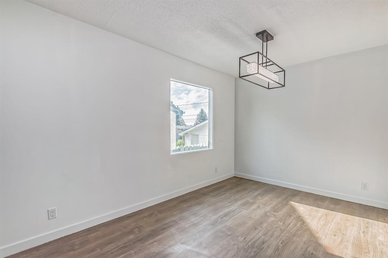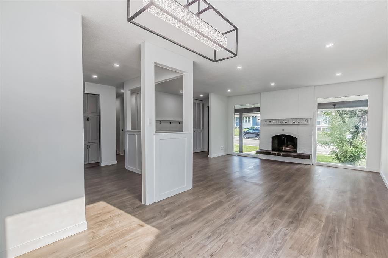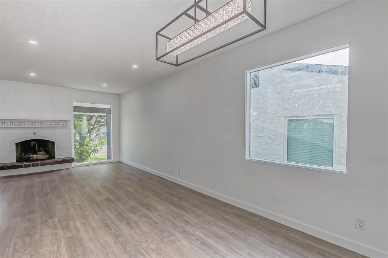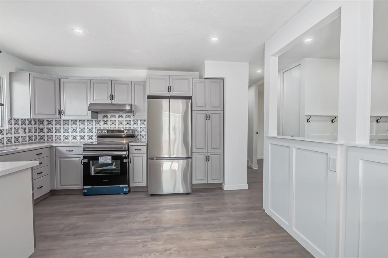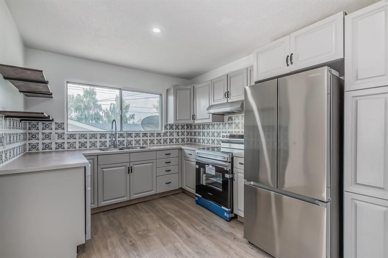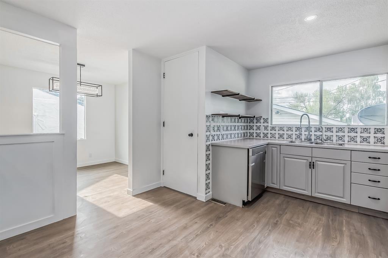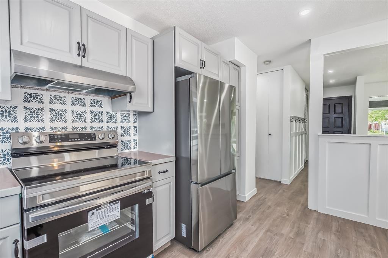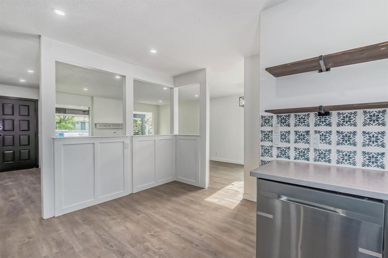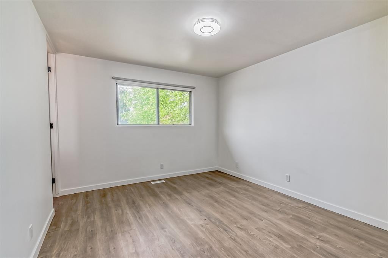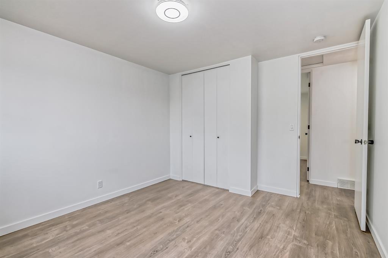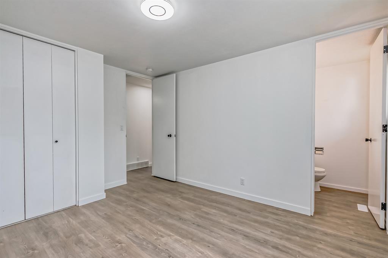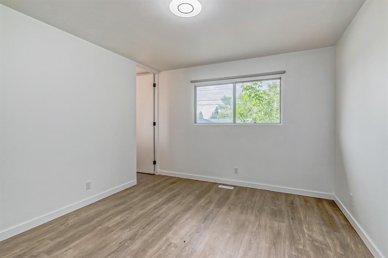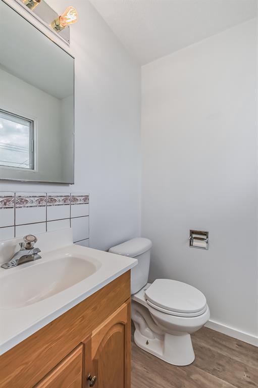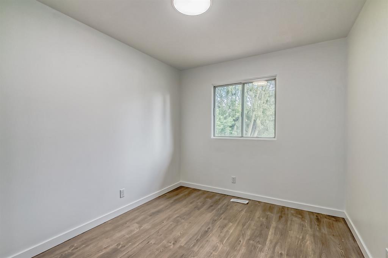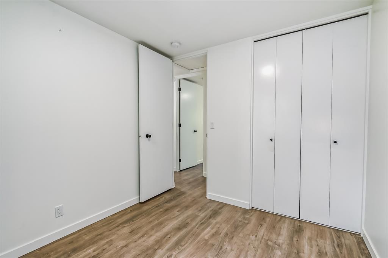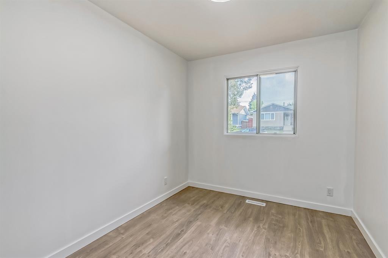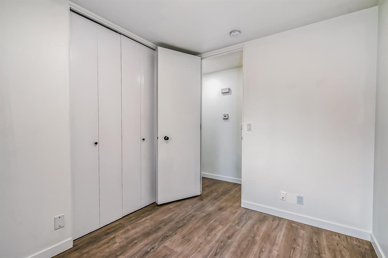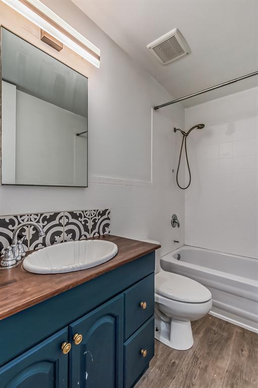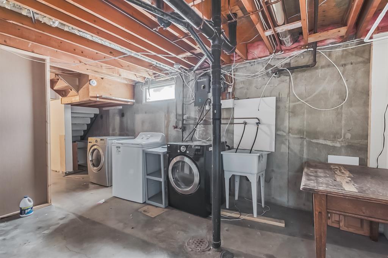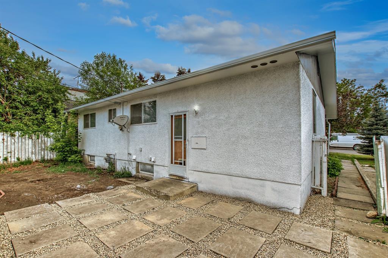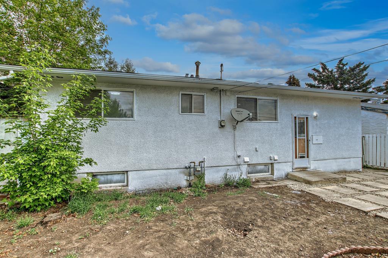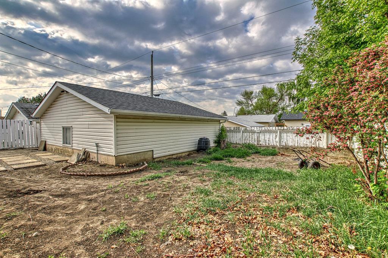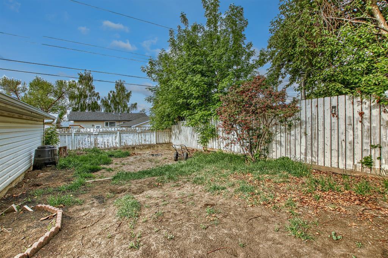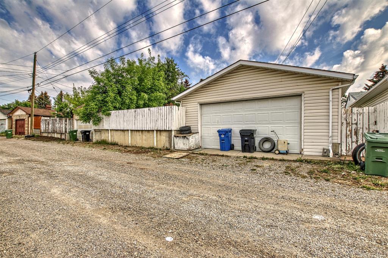- Alberta
- Calgary
4909 Marcombe Way NE
CAD$459,000
CAD$459,000 Asking price
4909 Marcombe Way NECalgary, Alberta, T2A3G6
Delisted
322| 1119.6 sqft
Listing information last updated on Sat Jun 10 2023 23:57:11 GMT-0400 (Eastern Daylight Time)

Open Map
Log in to view more information
Go To LoginSummary
IDA2051906
StatusDelisted
Ownership TypeFreehold
Brokered ByDIAMOND REALTY & ASSOCIATES LTD.
TypeResidential House,Detached,Bungalow
AgeConstructed Date: 1971
Land Size464 m2|4051 - 7250 sqft
Square Footage1119.6 sqft
RoomsBed:3,Bath:2
Detail
Building
Bathroom Total2
Bedrooms Total3
Bedrooms Above Ground3
AppliancesRefrigerator,Range - Electric,Dishwasher,Washer & Dryer
Architectural StyleBungalow
Basement DevelopmentUnfinished
Basement TypeSee Remarks (Unfinished)
Constructed Date1971
Construction MaterialWood frame
Construction Style AttachmentDetached
Cooling TypeNone
Exterior FinishBrick
Fireplace PresentTrue
Fireplace Total1
Flooring TypeCeramic Tile,Laminate
Foundation TypePoured Concrete
Half Bath Total1
Heating FuelNatural gas
Heating TypeForced air
Size Interior1119.6 sqft
Stories Total1
Total Finished Area1119.6 sqft
TypeHouse
Land
Size Total464 m2|4,051 - 7,250 sqft
Size Total Text464 m2|4,051 - 7,250 sqft
Acreagefalse
AmenitiesPark,Playground,Recreation Nearby
Fence TypeFence
Landscape FeaturesLandscaped
Size Irregular464.00
Surrounding
Ammenities Near ByPark,Playground,Recreation Nearby
Zoning DescriptionR-C1
Other
FeaturesBack lane,No Smoking Home
BasementUnfinished,See Remarks (Unfinished)
FireplaceTrue
HeatingForced air
Remarks
Welcome to your new HOME! A cozy 3 bedroom bungalow with fresh painted walls and laminated flooring to brighten up every room in the house. Located in the family community of Marlborough. The main floor hosts an updated kitchen. Brand new 3 bedrooms and bathrooms that have been modernized with new tiles, counter tops and light fixtures. A cozy living room with numerous updates which features a wood burning fire place and 2 large windows to enjoy your morning coffee. This home offers street parking in the front and a double detached garage in the back with plenty of storage space. The basement is awaiting your design ideas not to mention there's a SEPARATE ENTRANCE giving the basement potential to add a separate living area. This property has had some love poured into it over the last few months and is awaiting someone to call it home and add their finishing touches to the property. This home's location is truly unbeatable! You'll be just steps away from Calgary public transit, making your daily commute a breeze. Schools of all ages are within close proximity, and for your shopping and entertainment needs, you'll be just minutes away from major highways and shopping centers and big box stores like Home depot, Walmart, Safeway and so many more!. Don't miss your chance to call this beautiful home your own! Book your showing today with your favourite Realtor! (id:22211)
The listing data above is provided under copyright by the Canada Real Estate Association.
The listing data is deemed reliable but is not guaranteed accurate by Canada Real Estate Association nor RealMaster.
MLS®, REALTOR® & associated logos are trademarks of The Canadian Real Estate Association.
Location
Province:
Alberta
City:
Calgary
Community:
Marlborough
Room
Room
Level
Length
Width
Area
Kitchen
Main
13.25
12.83
170.03
13.25 Ft x 12.83 Ft
Living
Main
14.93
13.58
202.76
14.92 Ft x 13.58 Ft
Dining
Main
9.19
9.91
91.02
9.17 Ft x 9.92 Ft
Bedroom
Main
10.24
8.23
84.29
10.25 Ft x 8.25 Ft
Bedroom
Main
8.99
10.24
92.02
9.00 Ft x 10.25 Ft
Primary Bedroom
Main
10.99
13.25
145.68
11.00 Ft x 13.25 Ft
Foyer
Main
4.43
3.84
17.00
4.42 Ft x 3.83 Ft
Other
Main
4.99
2.99
14.89
5.00 Ft x 3.00 Ft
4pc Bathroom
Main
8.17
4.92
40.20
8.17 Ft x 4.92 Ft
2pc Bathroom
Main
4.99
4.43
22.09
5.00 Ft x 4.42 Ft
Book Viewing
Your feedback has been submitted.
Submission Failed! Please check your input and try again or contact us

