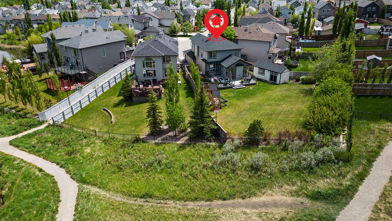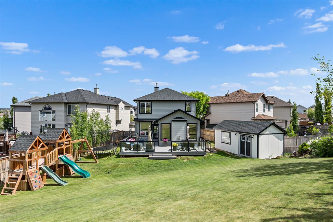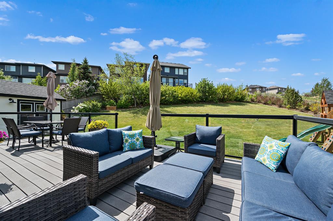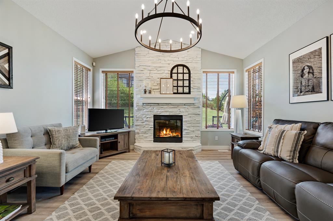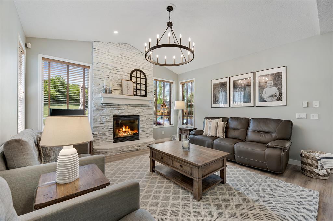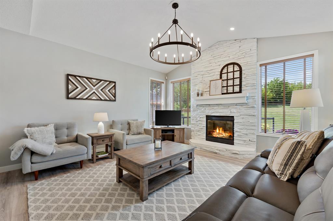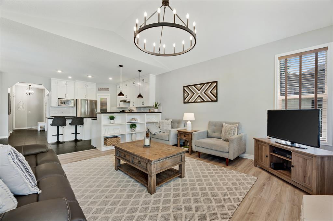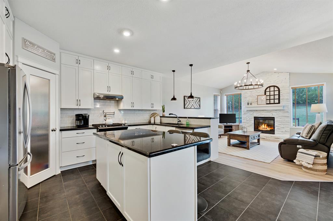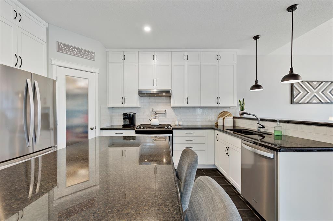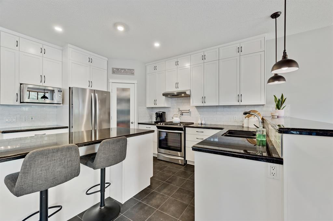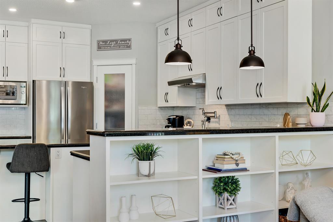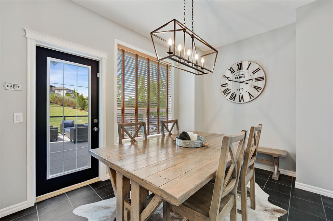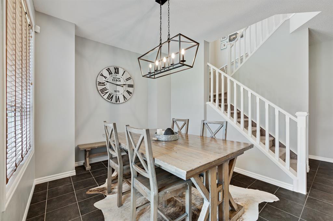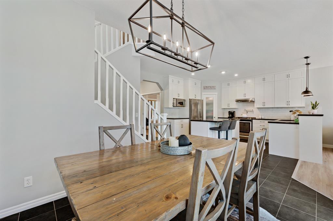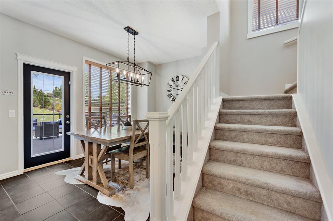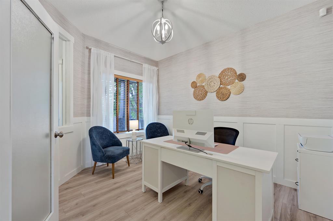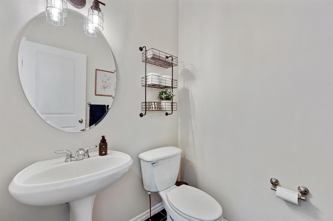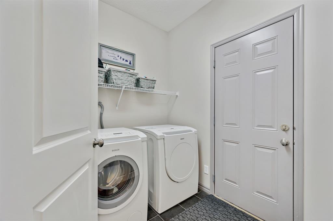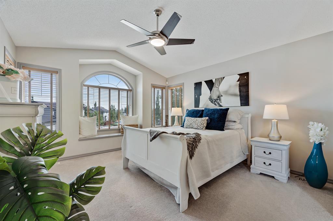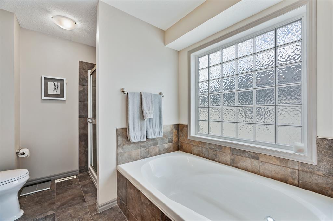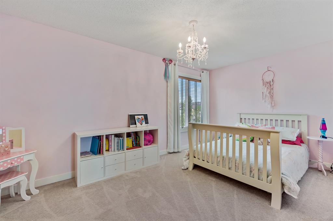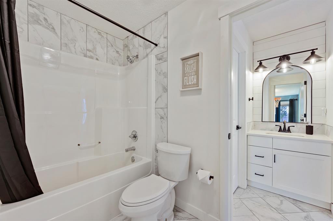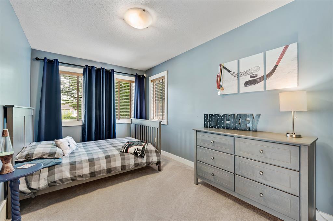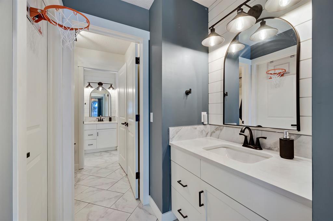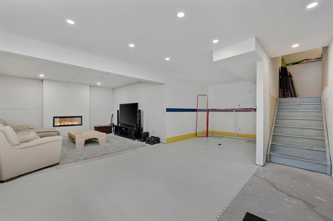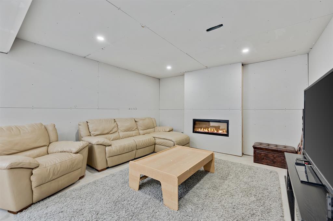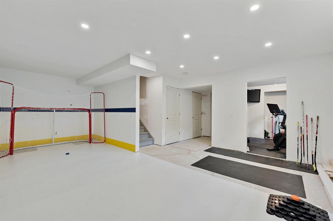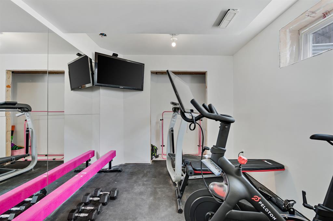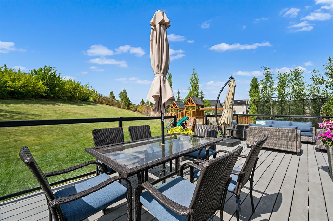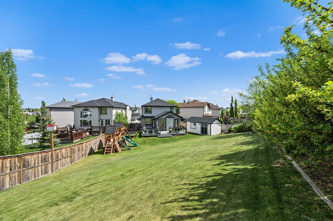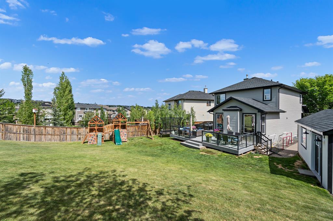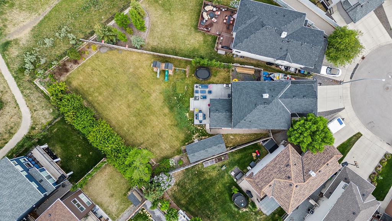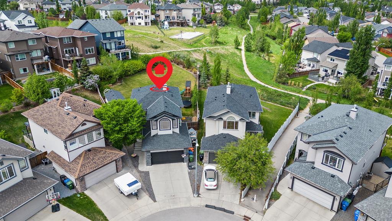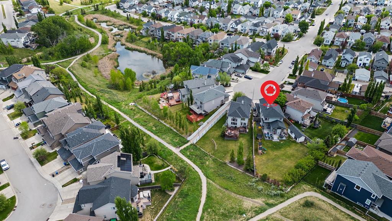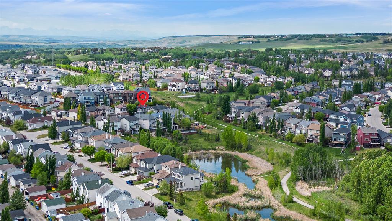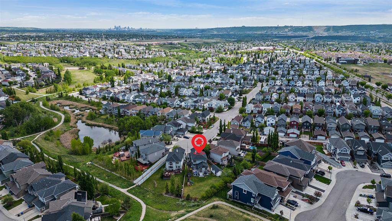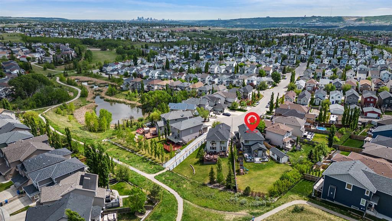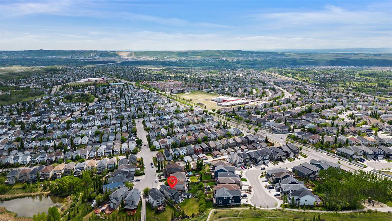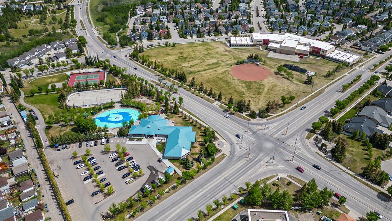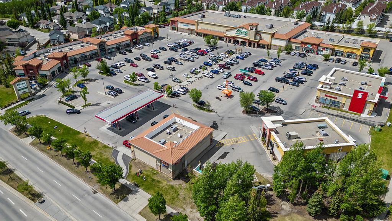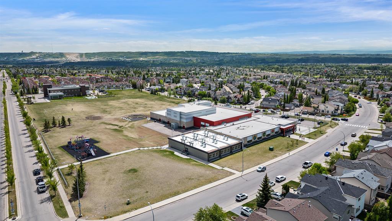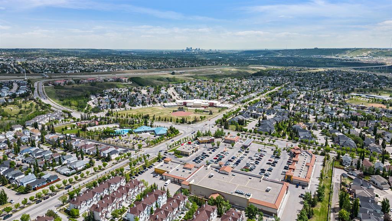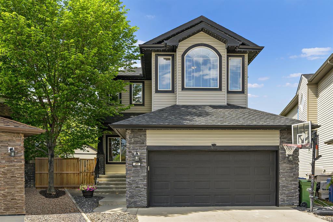- Alberta
- Calgary
49 Tuscany Valley Hill NW
CAD$850,000
CAD$850,000 Asking price
49 Tuscany Valley Hill NWCalgary, Alberta, T3L2K4
Delisted · Delisted ·
3+134| 2056.2 sqft
Listing information last updated on Sat Jun 17 2023 09:02:04 GMT-0400 (Eastern Daylight Time)

Open Map
Log in to view more information
Go To LoginSummary
IDA2052809
StatusDelisted
Ownership TypeFreehold
Brokered ByCENTURY 21 ELEVATE REAL ESTATE
TypeResidential House,Detached
AgeConstructed Date: 2006
Land Size1046 m2|10890 - 21799 sqft (1/4 - 1/2 ac)
Square Footage2056.2 sqft
RoomsBed:3+1,Bath:3
Virtual Tour
Detail
Building
Bathroom Total3
Bedrooms Total4
Bedrooms Above Ground3
Bedrooms Below Ground1
AmenitiesClubhouse
AppliancesWasher,Refrigerator,Gas stove(s),Dishwasher,Dryer,Microwave,Hood Fan,Window Coverings,Garage door opener
Basement DevelopmentPartially finished
Basement TypeFull (Partially finished)
Constructed Date2006
Construction MaterialWood frame
Construction Style AttachmentDetached
Cooling TypeCentral air conditioning
Exterior FinishStone,Vinyl siding
Fireplace PresentTrue
Fireplace Total2
Flooring TypeCarpeted,Ceramic Tile,Hardwood
Foundation TypePoured Concrete
Half Bath Total1
Heating FuelNatural gas
Heating TypeForced air
Size Interior2056.2 sqft
Stories Total2
Total Finished Area2056.2 sqft
TypeHouse
Land
Size Total1046 m2|10,890 - 21,799 sqft (1/4 - 1/2 ac)
Size Total Text1046 m2|10,890 - 21,799 sqft (1/4 - 1/2 ac)
Acreagefalse
AmenitiesGolf Course,Park,Playground,Recreation Nearby
Fence TypeFence
Landscape FeaturesLandscaped
Size Irregular1046.00
Surrounding
Ammenities Near ByGolf Course,Park,Playground,Recreation Nearby
Community FeaturesGolf Course Development
Zoning DescriptionR-C1N
Other
FeaturesCul-de-sac,No neighbours behind,No Smoking Home
BasementPartially finished,Full (Partially finished)
FireplaceTrue
HeatingForced air
Remarks
Welcome to 49 Tuscany Valley Hill NW, located on a quiet cul de sac in the desirable community of Tuscany. This home is perched on a massive NW facing lot with an incredible west-facing backyard. Entering the home, notice the large home office space on the way back to the open-concept living and kitchen area with soaring vaulted ceilings. The kitchen features updated cabinetry, stainless steel Whirlpool appliances, a corner pantry, and breakfast bar. The spacious living room leads into the backyard with a massive DuraDeck patio, sizeable shed, and plenty of room for entertaining. Heading upstairs, notice the bright primary bedroom with an adorable window seat, built-in vanity, walk-in closet, and luxurious soaker tub. The upper floor also hosts two incredibly large secondary bedrooms with walk-in closets and a Jack & Jill ensuite bathroom. This home features a partially finished basement with plenty of room for a home gym, recreation space, or whatever your heart desires! The roof was replaced in 2022. Direct access to Tuscany’s trail system is located mere steps from the front door, leading to multiple playgrounds, ponds, and the 12 Mile Coulee trail. Lynx Ridge Golf Club and Bearspaw Golf Club can be found minutes from the home. Calgary Co-Op & Rexall. Starbucks, Tuscany Community Association, and Twelve Mile Coulee School are located less than 5 minutes from the home. With easy access to Hwy 1A and Stoney Trail, commuting is a breeze! Less than 20 minutes to Downtown Calgary and 45 minutes to the mountains, the perfect balance of work and play. Don’t miss out on this great home! (id:22211)
The listing data above is provided under copyright by the Canada Real Estate Association.
The listing data is deemed reliable but is not guaranteed accurate by Canada Real Estate Association nor RealMaster.
MLS®, REALTOR® & associated logos are trademarks of The Canadian Real Estate Association.
Location
Province:
Alberta
City:
Calgary
Community:
Tuscany
Room
Room
Level
Length
Width
Area
Primary Bedroom
Second
17.59
12.93
227.32
17.58 Ft x 12.92 Ft
Other
Second
7.41
4.43
32.84
7.42 Ft x 4.42 Ft
5pc Bathroom
Second
10.33
8.83
91.21
10.33 Ft x 8.83 Ft
Bedroom
Second
15.16
8.60
130.29
15.17 Ft x 8.58 Ft
Bedroom
Second
15.91
9.51
151.39
15.92 Ft x 9.50 Ft
5pc Bathroom
Second
8.66
4.92
42.63
8.67 Ft x 4.92 Ft
Family
Bsmt
23.92
22.93
548.50
23.92 Ft x 22.92 Ft
Bedroom
Bsmt
9.19
9.19
84.39
9.17 Ft x 9.17 Ft
Roughed-In Bathroom
Bsmt
5.84
5.51
32.19
5.83 Ft x 5.50 Ft
Furnace
Bsmt
11.68
9.19
107.29
11.67 Ft x 9.17 Ft
Living
Main
14.99
14.01
210.05
15.00 Ft x 14.00 Ft
Kitchen
Main
15.32
14.99
229.72
15.33 Ft x 15.00 Ft
Dining
Main
11.52
9.51
109.57
11.50 Ft x 9.50 Ft
Foyer
Main
6.00
4.43
26.59
6.00 Ft x 4.42 Ft
Den
Main
11.91
9.91
118.00
11.92 Ft x 9.92 Ft
Laundry
Main
7.32
6.33
46.33
7.33 Ft x 6.33 Ft
2pc Bathroom
Main
5.31
5.18
27.55
5.33 Ft x 5.17 Ft
Book Viewing
Your feedback has been submitted.
Submission Failed! Please check your input and try again or contact us

