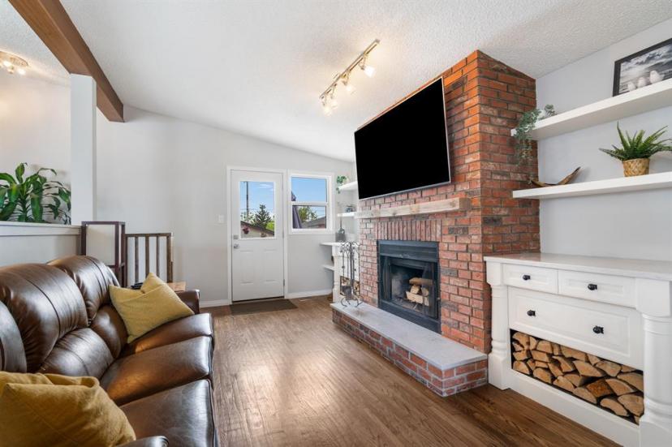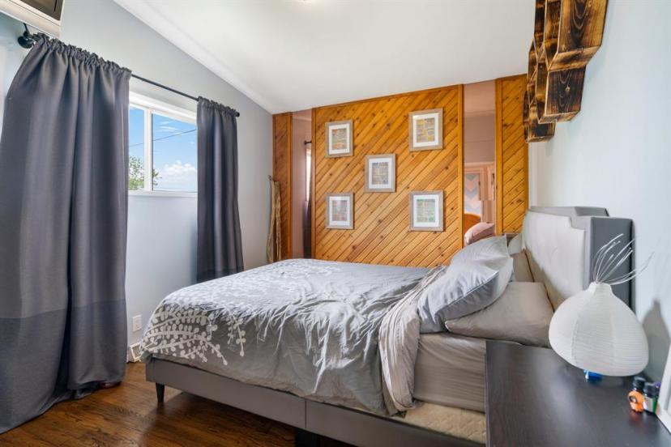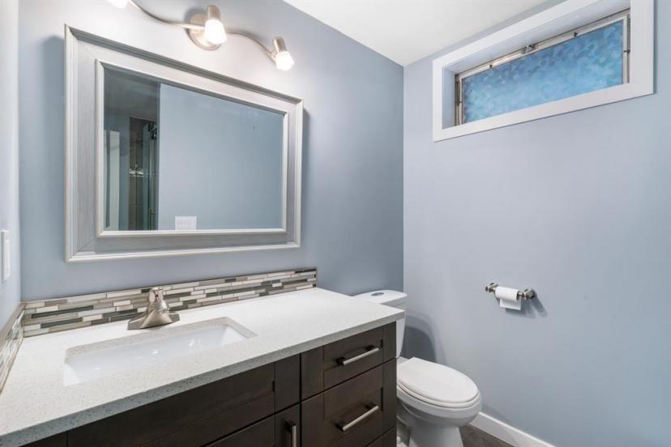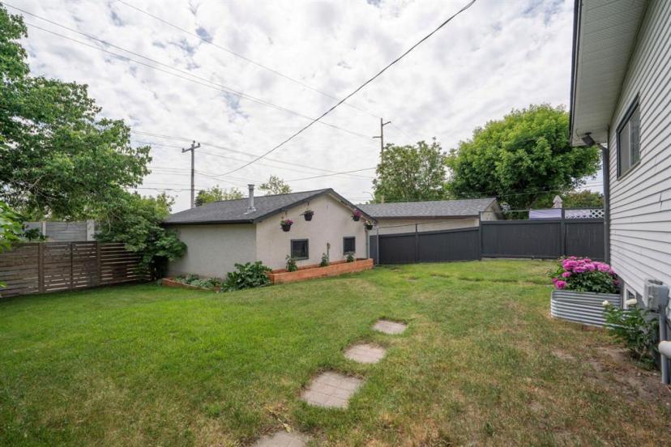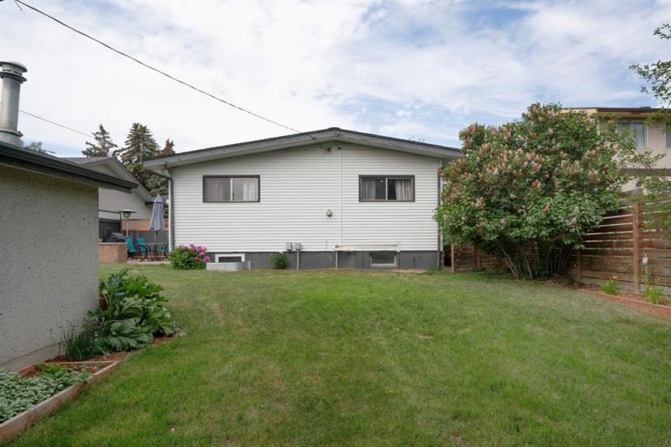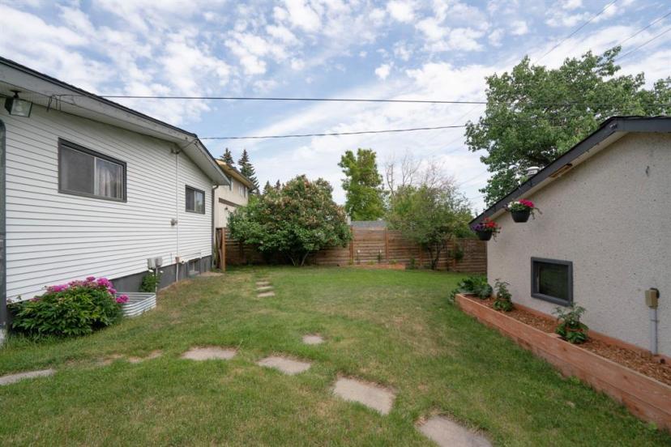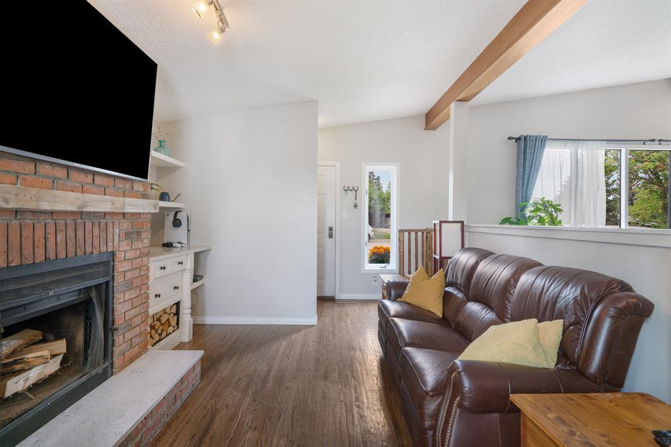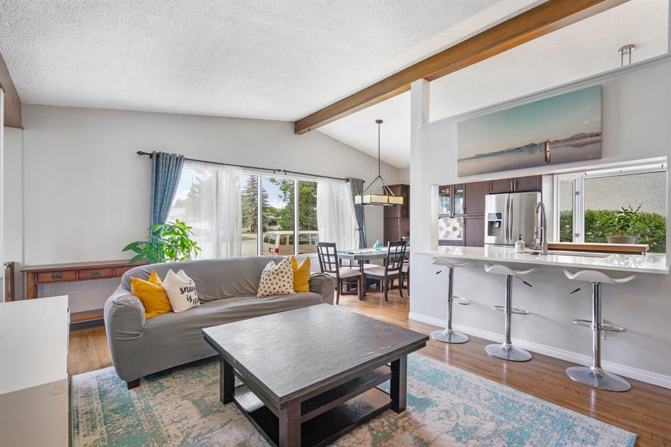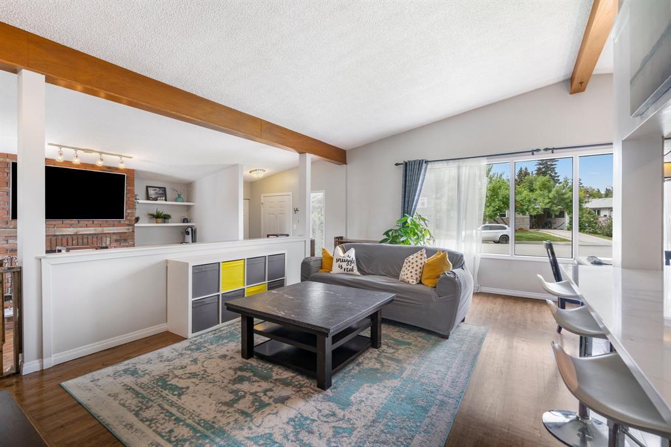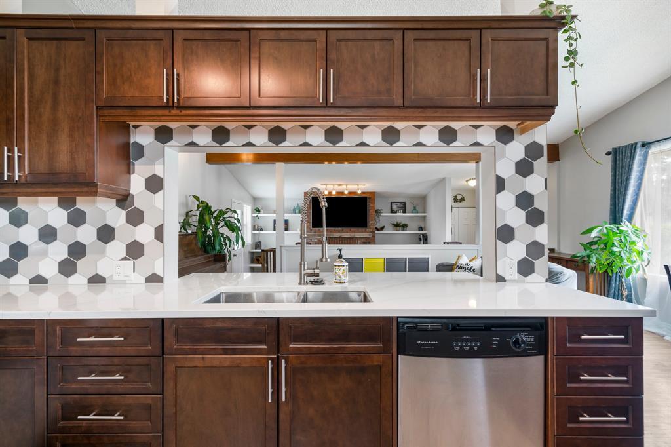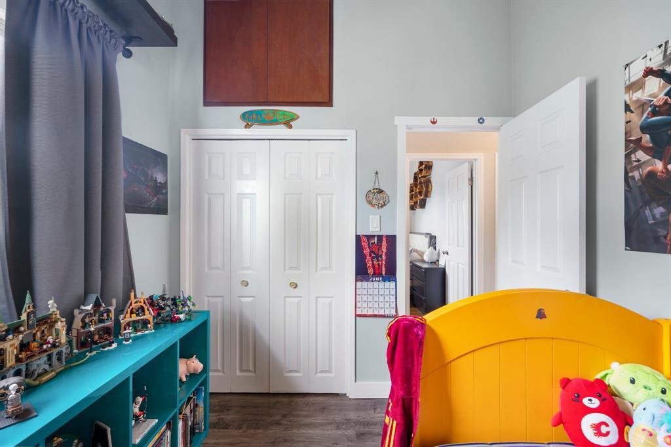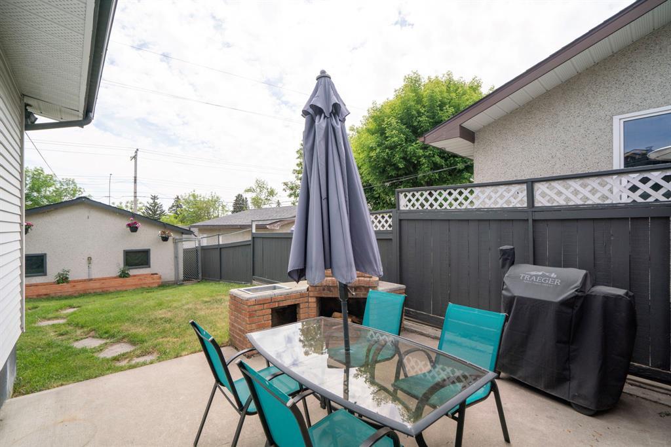- Alberta
- Calgary
4828 Nipawin Cres NW
CAD$644,800
CAD$644,800 Asking price
4828 Nipawin Cres NWCalgary, Alberta, T2K2H9
Delisted · Delisted ·
3+123| 1313 sqft
Listing information last updated on June 16th, 2023 at 2:53pm UTC.

Open Map
Log in to view more information
Go To LoginSummary
IDA2055414
StatusDelisted
Ownership TypeFreehold
Brokered ByROYAL LEPAGE BENCHMARK
TypeResidential House,Detached,Bungalow
AgeConstructed Date: 1962
Land Size511 m2|4051 - 7250 sqft
Square Footage1313 sqft
RoomsBed:3+1,Bath:2
Detail
Building
Bathroom Total2
Bedrooms Total4
Bedrooms Above Ground3
Bedrooms Below Ground1
AppliancesWasher,Refrigerator,Range - Electric,Dishwasher,Dryer,Microwave,Freezer,Microwave Range Hood Combo,Window Coverings
Architectural StyleBungalow
Basement DevelopmentFinished
Basement TypeFull (Finished)
Constructed Date1962
Construction MaterialWood frame
Construction Style AttachmentDetached
Cooling TypeNone
Exterior FinishMetal
Fireplace PresentTrue
Fireplace Total1
Flooring TypeCarpeted,Ceramic Tile,Hardwood,Vinyl
Foundation TypePoured Concrete
Half Bath Total0
Heating FuelNatural gas
Heating TypeForced air
Size Interior1313 sqft
Stories Total1
Total Finished Area1313 sqft
TypeHouse
Land
Size Total511 m2|4,051 - 7,250 sqft
Size Total Text511 m2|4,051 - 7,250 sqft
Acreagefalse
AmenitiesPlayground
Fence TypeFence
Landscape FeaturesGarden Area,Landscaped,Lawn
Size Irregular511.00
Detached Garage
Garage
Heated Garage
Parking Pad
See Remarks
Surrounding
Ammenities Near ByPlayground
Zoning DescriptionR-C1
Other
FeaturesSee remarks,Back lane,No neighbours behind
BasementFinished,Full (Finished)
FireplaceTrue
HeatingForced air
Remarks
Welcome to 4828 Nipawin Crescent, located in the lovely community of North Haven! This 4-bedroom, 2-bathroom Bungalow features over 2200 sq ft of developed living space and has been renovated top to bottom over the recent years. When you enter the home, you will immediately notice that it is flooded with natural light. The vaulted ceilings showcase wood beams, giving the space a rustic-modern look. The main floor is open and features a wood burning fireplace complete with wood cubby and custom built-ins. The family room and dining room is central and makes for a perfect space to host friends and family. The kitchen has been updated with Stainless steel appliances and quartz counters, along with cabinets featuring remote lighting controlled through an app. The lower level was updated to include a large kitchen, Rec room, beautiful 3-piece bathroom, massive bedroom and a laundry room that is easily accessed by upstairs or downstairs. If you want to have guests come stay with you, this lower level will easily accommodate short or long-term stays. The yard is quite large and features gardens, concrete patio with an outdoor wood burning oven & a double swing gate at the back. The detached garage easily fits 2 vehicles and features a gas heater and a 220-volt plug (both installed in 2020). The furnace was replaced in 2013 as well as both hot water tanks in 2017. Book your appointment now to see this neighborhood gem! (id:22211)
The listing data above is provided under copyright by the Canada Real Estate Association.
The listing data is deemed reliable but is not guaranteed accurate by Canada Real Estate Association nor RealMaster.
MLS®, REALTOR® & associated logos are trademarks of The Canadian Real Estate Association.
Location
Province:
Alberta
City:
Calgary
Community:
North Haven
Room
Room
Level
Length
Width
Area
3pc Bathroom
Lower
7.25
9.91
71.84
7.25 Ft x 9.92 Ft
Bedroom
Lower
12.01
17.42
209.19
12.00 Ft x 17.42 Ft
Kitchen
Lower
10.33
10.17
105.11
10.33 Ft x 10.17 Ft
Laundry
Lower
14.07
8.76
123.29
14.08 Ft x 8.75 Ft
Recreational, Games
Lower
11.91
20.24
241.08
11.92 Ft x 20.25 Ft
Furnace
Lower
9.25
6.07
56.16
9.25 Ft x 6.08 Ft
4pc Bathroom
Main
10.43
4.92
51.34
10.42 Ft x 4.92 Ft
Bedroom
Main
10.33
8.50
87.82
10.33 Ft x 8.50 Ft
Bedroom
Main
12.76
8.66
110.54
12.75 Ft x 8.67 Ft
Dining
Main
10.56
8.83
93.23
10.58 Ft x 8.83 Ft
Family
Main
13.25
20.18
267.44
13.25 Ft x 20.17 Ft
Kitchen
Main
10.33
12.66
130.88
10.33 Ft x 12.67 Ft
Living
Main
11.42
15.58
177.93
11.42 Ft x 15.58 Ft
Primary Bedroom
Main
12.76
9.68
123.52
12.75 Ft x 9.67 Ft
Book Viewing
Your feedback has been submitted.
Submission Failed! Please check your input and try again or contact us




