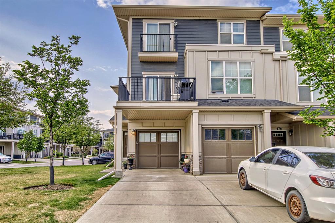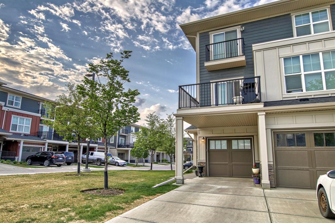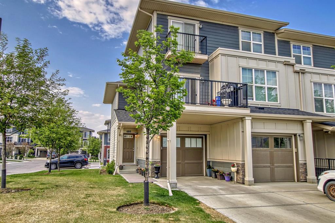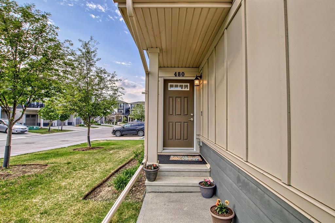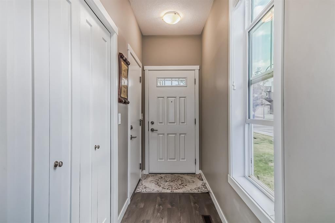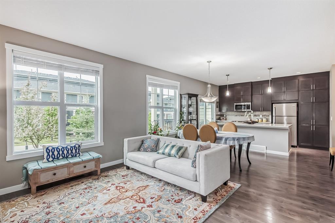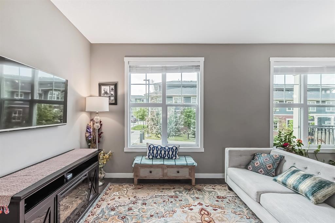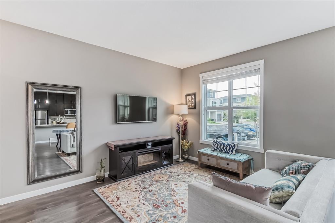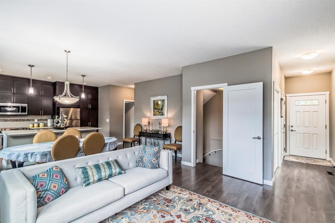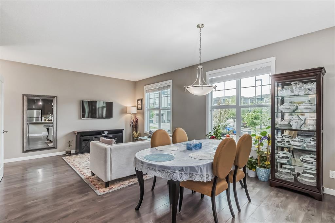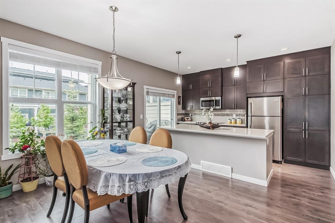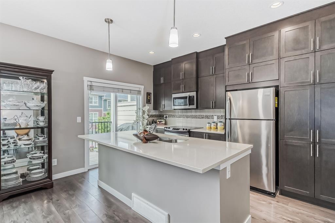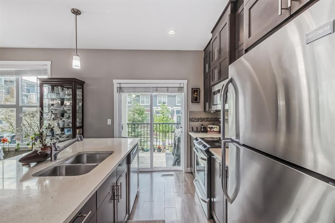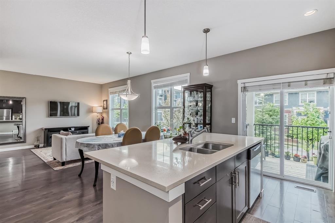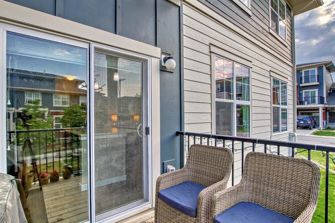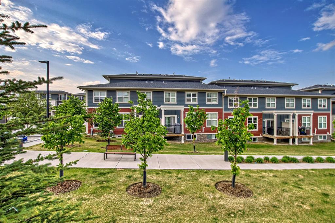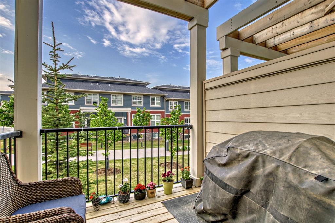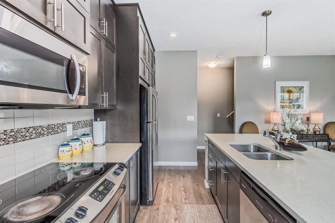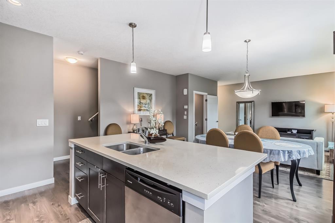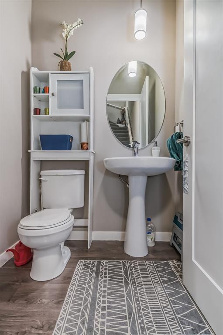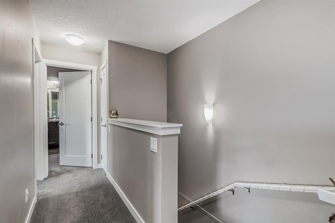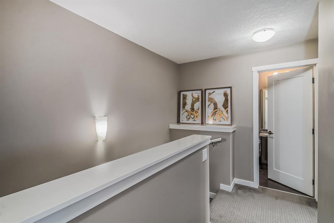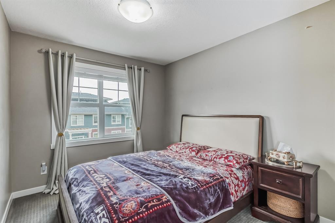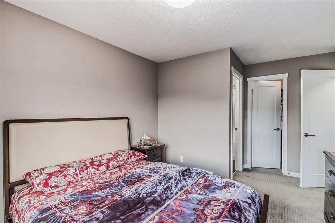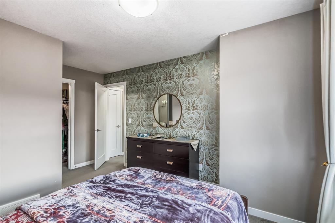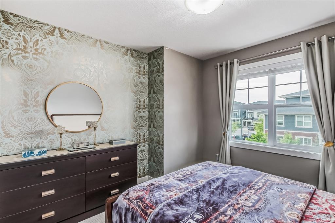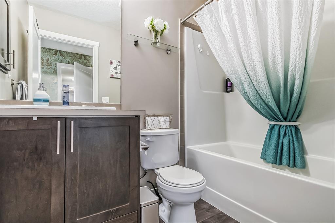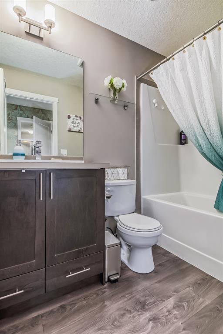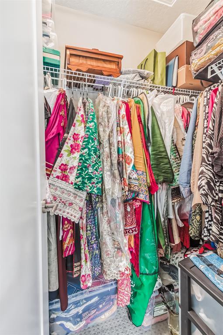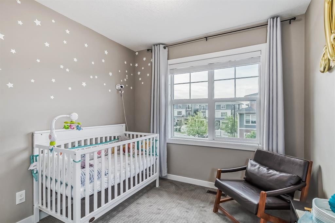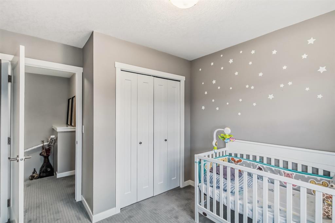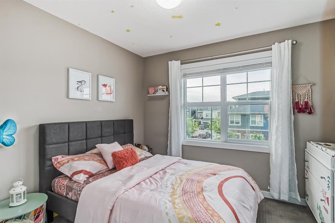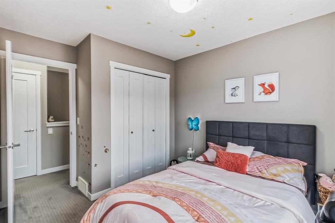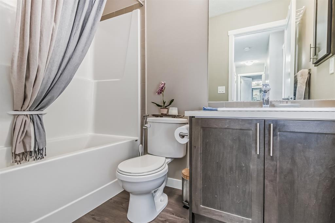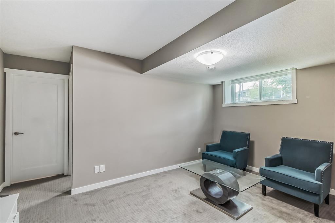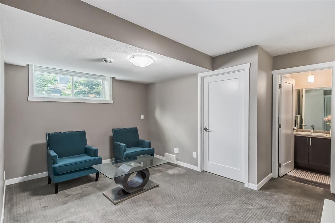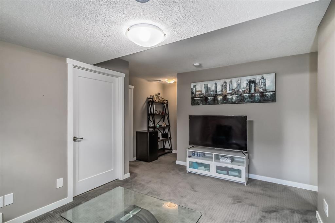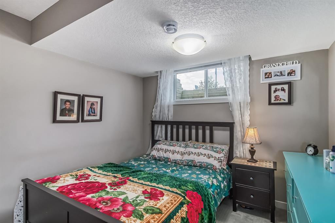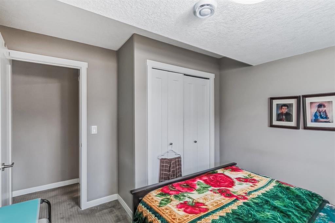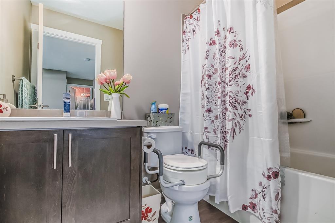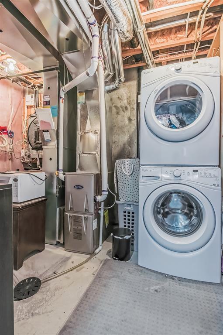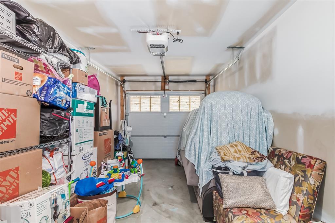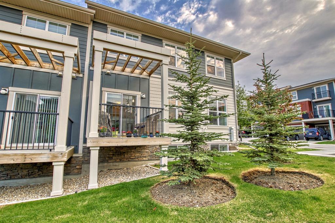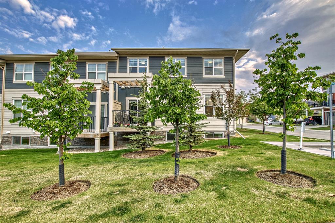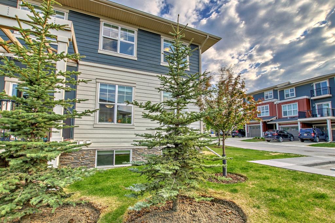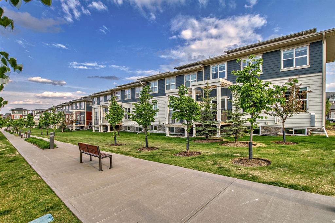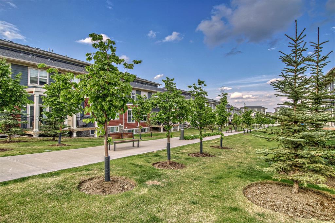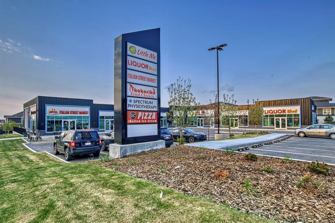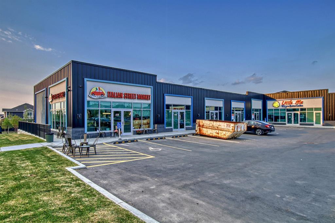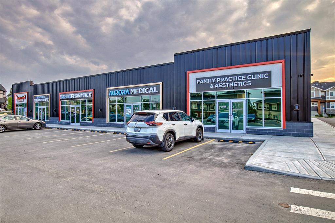- Alberta
- Calgary
480 Nolan Hill Dr NW
CAD$524,900
CAD$524,900 Asking price
480 NOLAN HILL Drive NWCalgary, Alberta, T3R0V4
Delisted
3+142| 1131 sqft
Listing information last updated on Tue Sep 19 2023 09:44:50 GMT-0400 (Eastern Daylight Time)

Open Map
Log in to view more information
Go To LoginSummary
IDA2052466
StatusDelisted
Ownership TypeCondominium/Strata
Brokered ByURBAN-REALTY.ca
TypeResidential Townhouse,Attached
AgeConstructed Date: 2016
Land SizeUnknown
Square Footage1131 sqft
RoomsBed:3+1,Bath:4
Maint Fee297.59 / Monthly
Maint Fee Inclusions
Detail
Building
Bathroom Total4
Bedrooms Total4
Bedrooms Above Ground3
Bedrooms Below Ground1
AmenitiesOther
AppliancesRefrigerator,Dishwasher,Stove,Garage door opener,Washer/Dryer Stack-Up
Basement DevelopmentFinished
Basement TypeFull (Finished)
Constructed Date2016
Construction Style AttachmentAttached
Cooling TypeSee Remarks
Exterior FinishVinyl siding
Fireplace PresentFalse
Flooring TypeCarpeted,Vinyl Plank
Foundation TypeSee Remarks
Half Bath Total1
Heating TypeForced air
Size Interior1131 sqft
Stories Total2
Total Finished Area1131 sqft
TypeRow / Townhouse
Land
Size Total TextUnknown
Acreagefalse
AmenitiesPark,Playground
Fence TypeNot fenced
Surrounding
Ammenities Near ByPark,Playground
Zoning DescriptionM-1 d100
Other
FeaturesSee remarks,Other,Parking
BasementFinished,Full (Finished)
FireplaceFalse
HeatingForced air
Remarks
**** Huge Price Drop. Motivated Seller************ Welcome to your dream home, Welcome to 480 Nolan Hill Drive NW. An END unit townhouse which has Green Space on the back that offers unmatched suburban living with innovative urban style in the community of Nolan Hill. This home is within 3 minutes of walking distance of pathways, parks, ponds, local shops, restaurants, and bars. A must-see house which shows 10 out of 10. The main level features an open concept layout with 9-foot ceilings and a large kitchen island. The main level features lots of natural lighting and an open concept living space with the windows opening to the green space. The dining room has plenty of space to cater your guests. Step into the dreamy kitchen where there's plenty of cabinet space, upgraded stainless steel appliances and an eat-in kitchen island! The 2-piece bathroom completes the main level. There is a cross breeze by the kitchen window that is great on those hot summer days. The sliding door off the dining area leads you out to a large deck which has greenspace behind. A perfect place to hang out with family & friends while using your grill. Upstairs features a large master bedroom with ensuite bathroom and two other good-sized bedrooms, along with another 3-peace washroom. Don’t forget to see the builder developed basement which has big windows, a large living room, a bedroom with full washroom. The basement also has a laundry and storage area. This home is perfect for the first-time home buyer or investor. Come see the benefits of owning a townhouse. You get your privacy and space, yet you don't have to worry about snow removal and lawn care. Book an appointment to view it today. (id:22211)
The listing data above is provided under copyright by the Canada Real Estate Association.
The listing data is deemed reliable but is not guaranteed accurate by Canada Real Estate Association nor RealMaster.
MLS®, REALTOR® & associated logos are trademarks of The Canadian Real Estate Association.
Location
Province:
Alberta
City:
Calgary
Community:
Nolan Hill
Room
Room
Level
Length
Width
Area
Bedroom
Second
8.92
8.33
74.37
8.92 Ft x 8.33 Ft
Bedroom
Second
8.99
9.19
82.58
9.00 Ft x 9.17 Ft
Primary Bedroom
Second
10.56
10.56
111.60
10.58 Ft x 10.58 Ft
4pc Bathroom
Second
4.92
8.01
39.40
4.92 Ft x 8.00 Ft
4pc Bathroom
Second
4.92
8.01
39.40
4.92 Ft x 8.00 Ft
Bedroom
Bsmt
9.91
8.66
85.82
9.92 Ft x 8.67 Ft
4pc Bathroom
Bsmt
4.92
7.91
38.91
4.92 Ft x 7.92 Ft
Family
Bsmt
9.91
14.57
144.33
9.92 Ft x 14.58 Ft
Laundry
Bsmt
8.07
10.17
82.09
8.08 Ft x 10.17 Ft
Living
Main
10.83
13.25
143.50
10.83 Ft x 13.25 Ft
Kitchen
Main
8.92
13.68
122.09
8.92 Ft x 13.67 Ft
2pc Bathroom
Main
4.59
4.92
22.60
4.58 Ft x 4.92 Ft
Book Viewing
Your feedback has been submitted.
Submission Failed! Please check your input and try again or contact us

