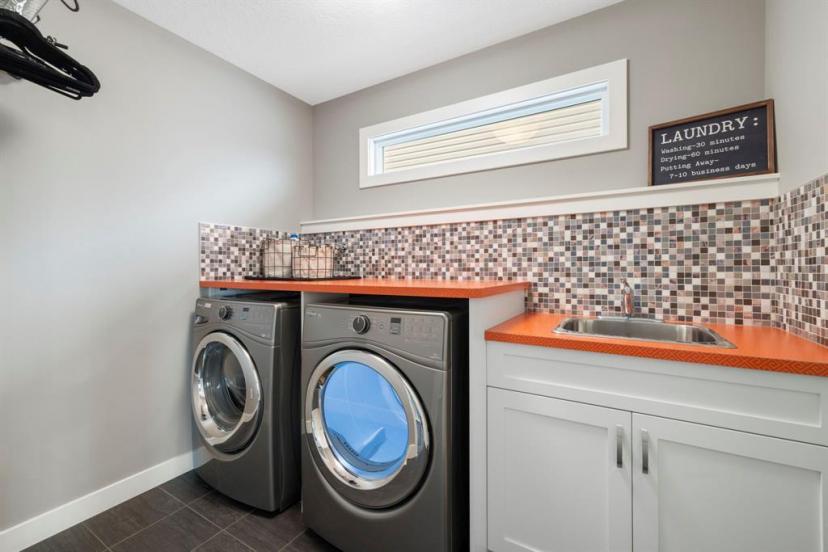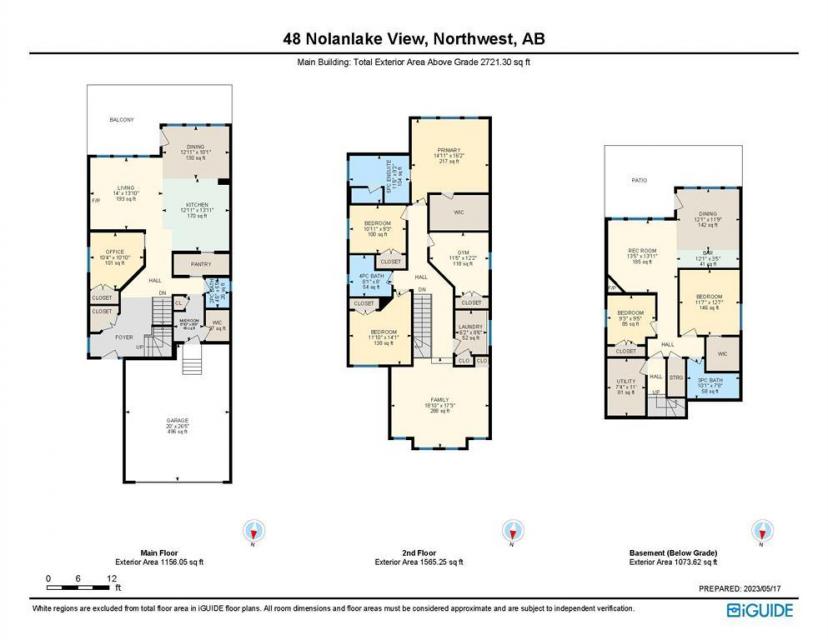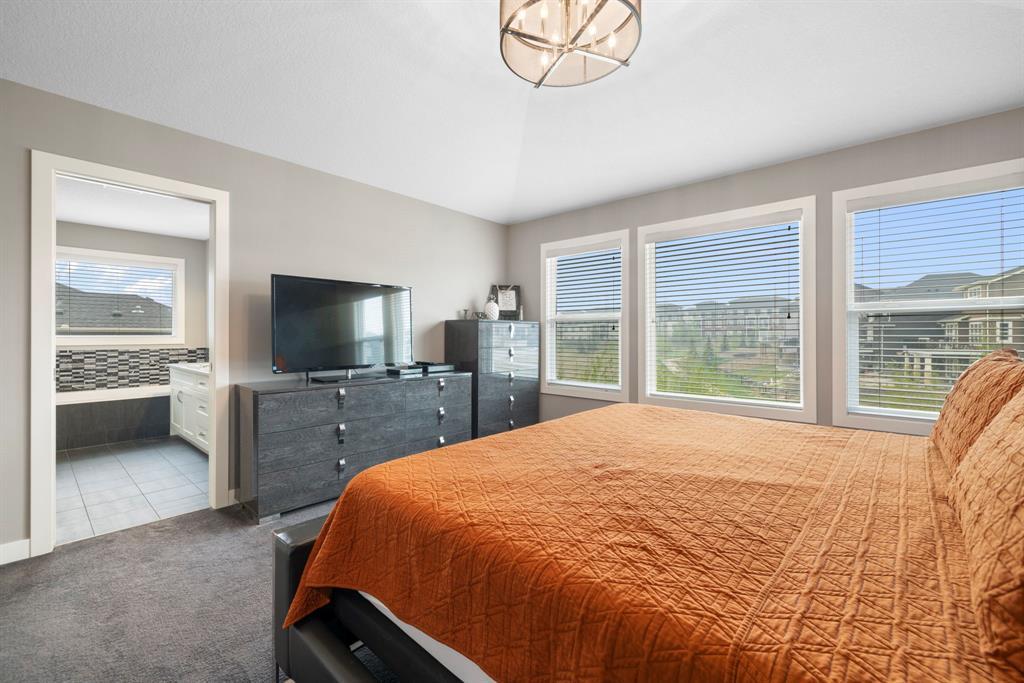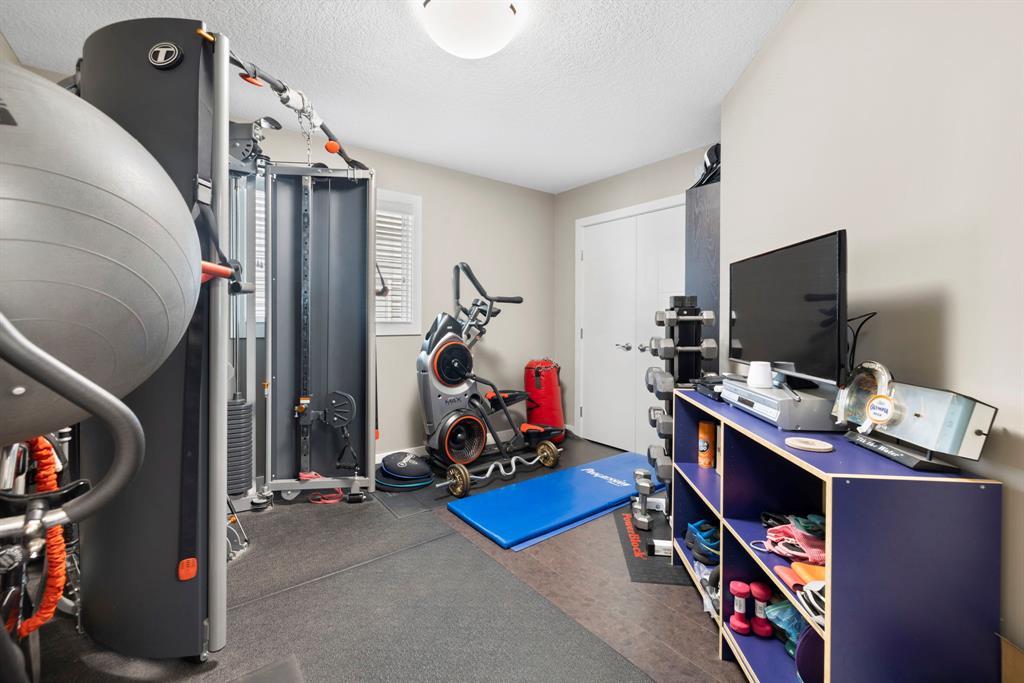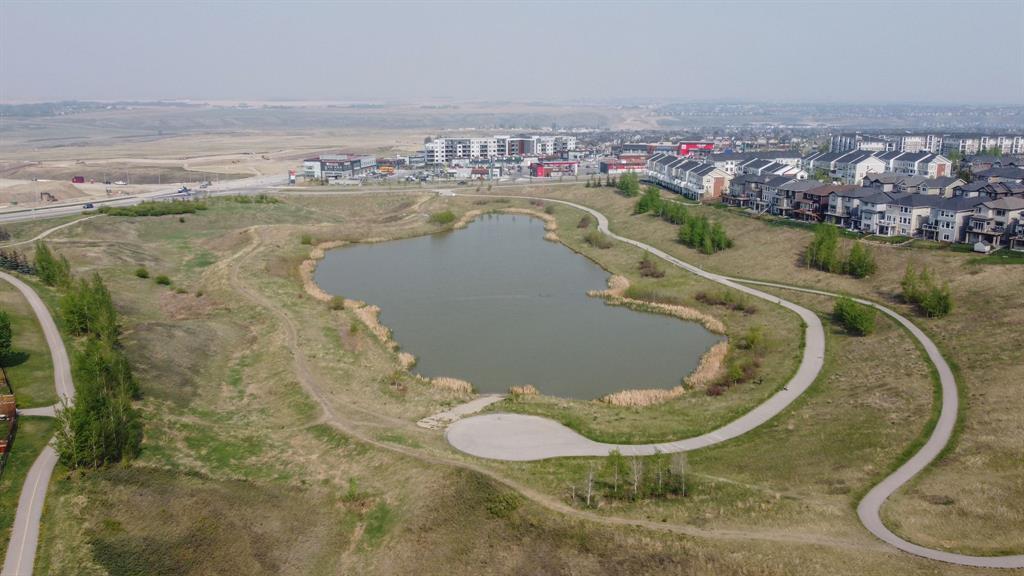- Alberta
- Calgary
48 Nolanlake View NW
CAD$1,049,000
CAD$1,049,000 Asking price
48 Nolanlake View NWCalgary, Alberta, T3R0W3
Delisted
3+244| 2721.3 sqft
Listing information last updated on July 9th, 2023 at 2:33pm UTC.

Open Map
Log in to view more information
Go To LoginSummary
IDA2050257
StatusDelisted
Ownership TypeFreehold
Brokered ByROYAL LEPAGE BENCHMARK
TypeResidential House,Detached
AgeConstructed Date: 2016
Land Size402 m2|4051 - 7250 sqft
Square Footage2721.3 sqft
RoomsBed:3+2,Bath:4
Virtual Tour
Detail
Building
Bathroom Total4
Bedrooms Total5
Bedrooms Above Ground3
Bedrooms Below Ground2
AppliancesWasher,Refrigerator,Dishwasher,Stove,Dryer,Microwave Range Hood Combo,Window Coverings,Garage door opener
Basement DevelopmentFinished
Basement FeaturesWalk out
Basement TypeUnknown (Finished)
Constructed Date2016
Construction MaterialWood frame
Construction Style AttachmentDetached
Cooling TypeNone
Exterior FinishComposite Siding,Stone
Fireplace PresentTrue
Fireplace Total2
Flooring TypeCarpeted,Laminate,Tile
Foundation TypePoured Concrete
Half Bath Total1
Heating FuelNatural gas
Heating TypeForced air
Size Interior2721.3 sqft
Stories Total2
Total Finished Area2721.3 sqft
TypeHouse
Land
Size Total402 m2|4,051 - 7,250 sqft
Size Total Text402 m2|4,051 - 7,250 sqft
Acreagefalse
AmenitiesPark,Playground
Fence TypeFence
Size Irregular402.00
Surrounding
Ammenities Near ByPark,Playground
Zoning DescriptionR-1
Other
FeaturesNo neighbours behind
BasementFinished,Walk out,Unknown (Finished)
FireplaceTrue
HeatingForced air
Remarks
For those about to rock, we salute you! Get ready to experience the House of Rock! This mind-blowing 2-storey, walkout home in Nolan Hill is a rock & roll dream come true. It's nestled right next to a ravine, creating a backdrop that perfectly captures the spirit of the genre. Step outside onto the expansive deck or lower patio, surrounded by an awesome low-maintenance landscape with high-quality turf. With 6 beds, 4 baths, and a killer bonus room on the 2nd floor, you'll have plenty of space to chill out and crank up your favorite tunes. The open floor plan is tiled to perfection, boasting a wall of windows overlooking the green spaces. And let's not forget the kitchen island that steals the spotlight, perfect for gathering and entertaining like a rock star. Every detail in this home was carefully designed, from the grand entryway to the walk-through pantry and spacious laundry room. The walkout basement offers the perfect escape for a live-in parent or a rebellious teenager in need of some independence. Nolan Hill, a vibrant community, surrounds you with picturesque landscapes and easy access to all the amenities you need. This listing has star power and is ready to rock the stage with another amazing family! Don't miss your chance to make this rock & roll haven your new home! (id:22211)
The listing data above is provided under copyright by the Canada Real Estate Association.
The listing data is deemed reliable but is not guaranteed accurate by Canada Real Estate Association nor RealMaster.
MLS®, REALTOR® & associated logos are trademarks of The Canadian Real Estate Association.
Location
Province:
Alberta
City:
Calgary
Community:
Nolan Hill
Room
Room
Level
Length
Width
Area
4pc Bathroom
Second
0.00
0.00
0.00
.00 Ft x .00 Ft
5pc Bathroom
Second
0.00
0.00
0.00
.00 Ft x .00 Ft
Bedroom
Second
10.93
9.25
101.08
10.92 Ft x 9.25 Ft
Bedroom
Second
11.84
14.07
166.70
11.83 Ft x 14.08 Ft
Family
Second
18.83
17.26
324.99
18.83 Ft x 17.25 Ft
Exercise
Second
11.42
12.17
138.97
11.42 Ft x 12.17 Ft
Laundry
Second
6.17
8.50
52.41
6.17 Ft x 8.50 Ft
Primary Bedroom
Second
14.93
16.17
241.45
14.92 Ft x 16.17 Ft
3pc Bathroom
Bsmt
0.00
0.00
0.00
.00 Ft x .00 Ft
Bedroom
Bsmt
11.58
12.57
145.53
11.58 Ft x 12.58 Ft
Bedroom
Bsmt
9.25
9.42
87.12
9.25 Ft x 9.42 Ft
Dining
Bsmt
12.07
11.75
141.81
12.08 Ft x 11.75 Ft
Other
Bsmt
12.07
3.41
41.20
12.08 Ft x 3.42 Ft
Recreational, Games
Bsmt
13.42
13.91
186.66
13.42 Ft x 13.92 Ft
2pc Bathroom
Main
0.00
0.00
0.00
.00 Ft x .00 Ft
Dining
Main
12.93
10.07
130.20
12.92 Ft x 10.08 Ft
Kitchen
Main
12.93
13.91
179.82
12.92 Ft x 13.92 Ft
Living
Main
14.01
13.85
193.96
14.00 Ft x 13.83 Ft
Other
Main
5.84
8.66
50.58
5.83 Ft x 8.67 Ft
Office
Main
10.33
10.83
111.89
10.33 Ft x 10.83 Ft
Book Viewing
Your feedback has been submitted.
Submission Failed! Please check your input and try again or contact us




























