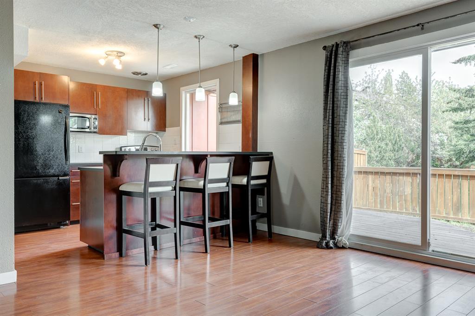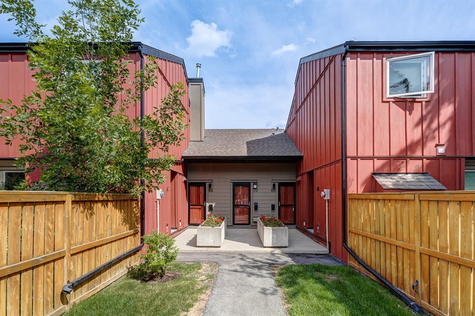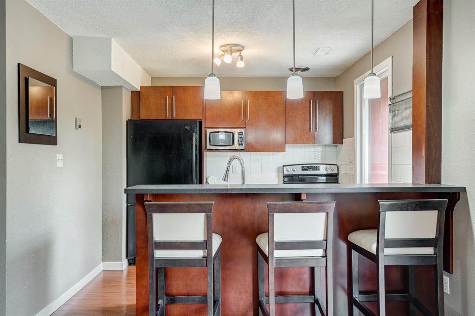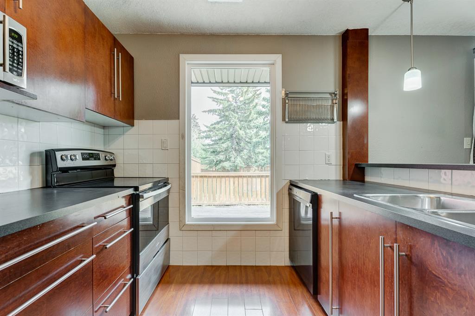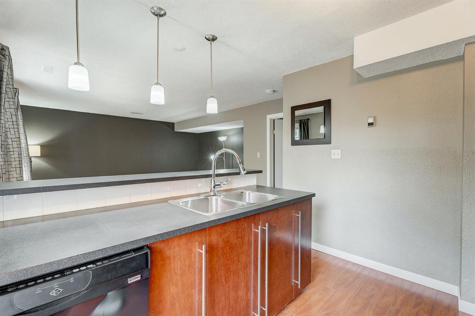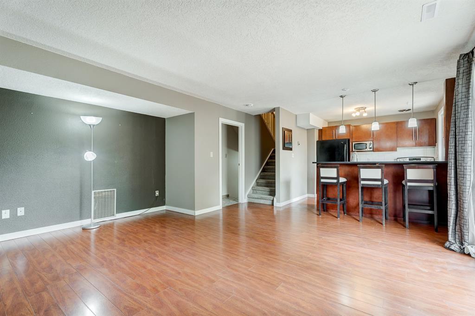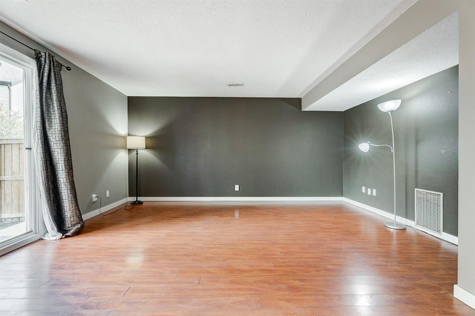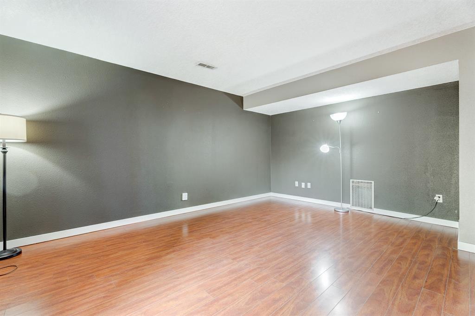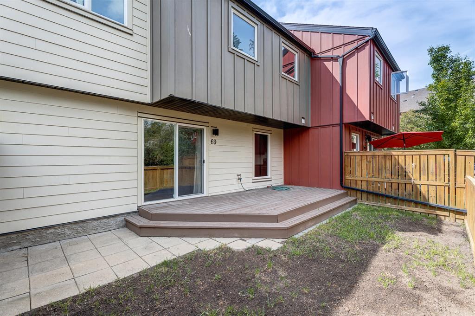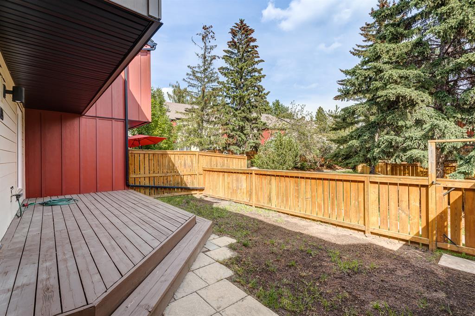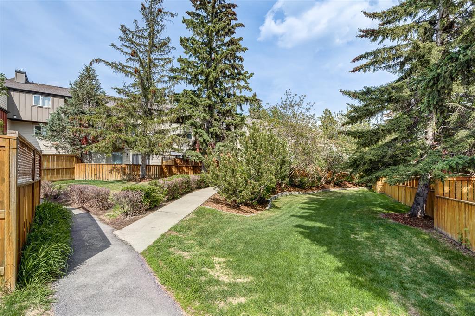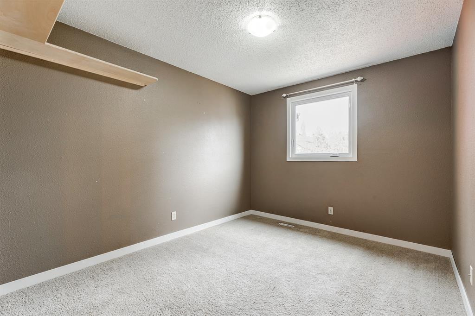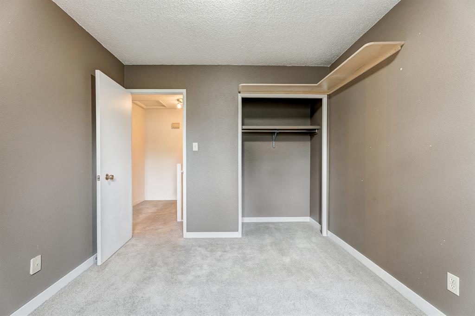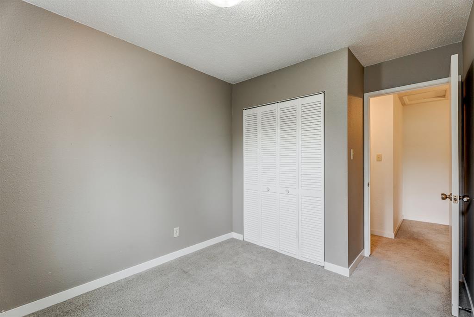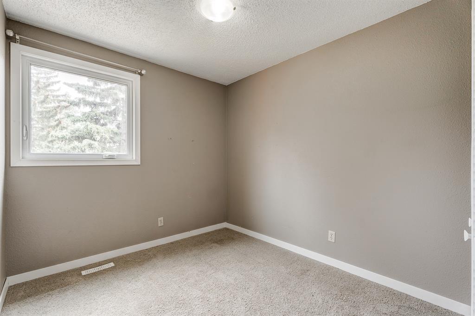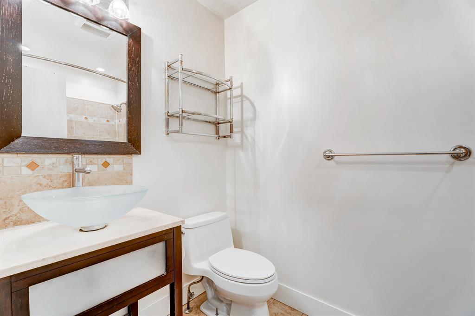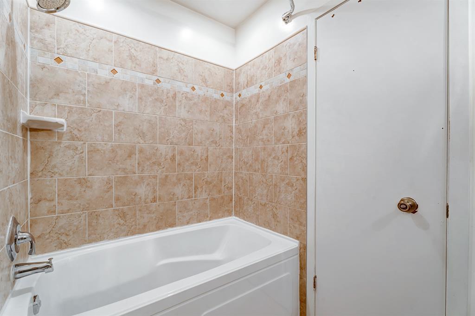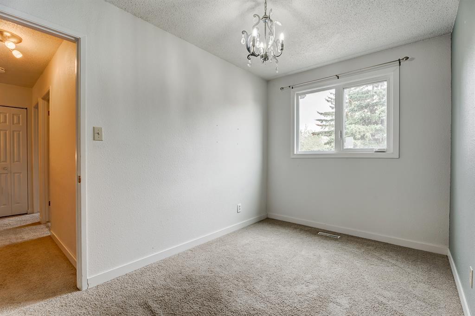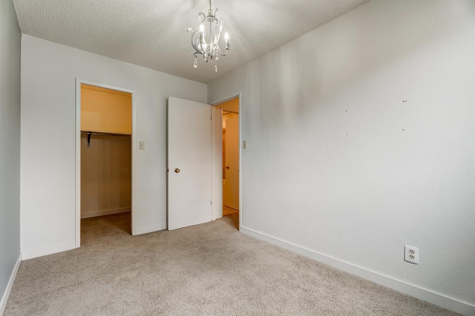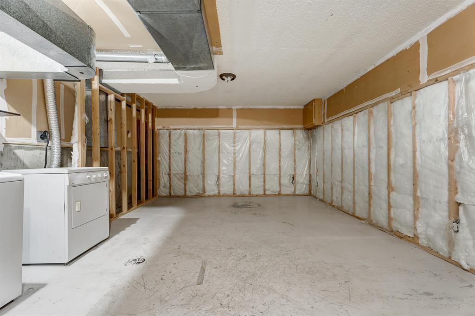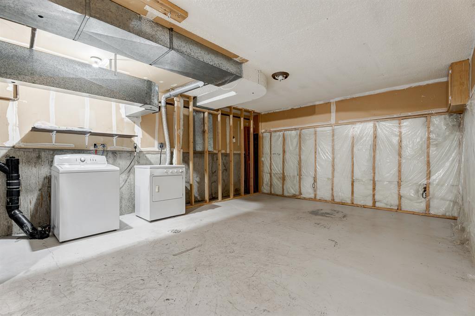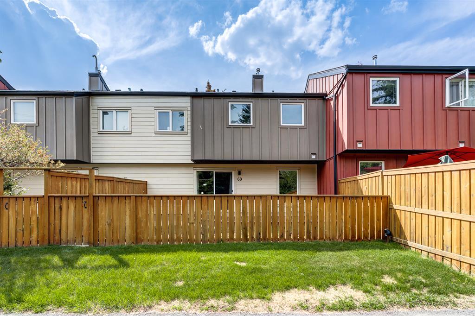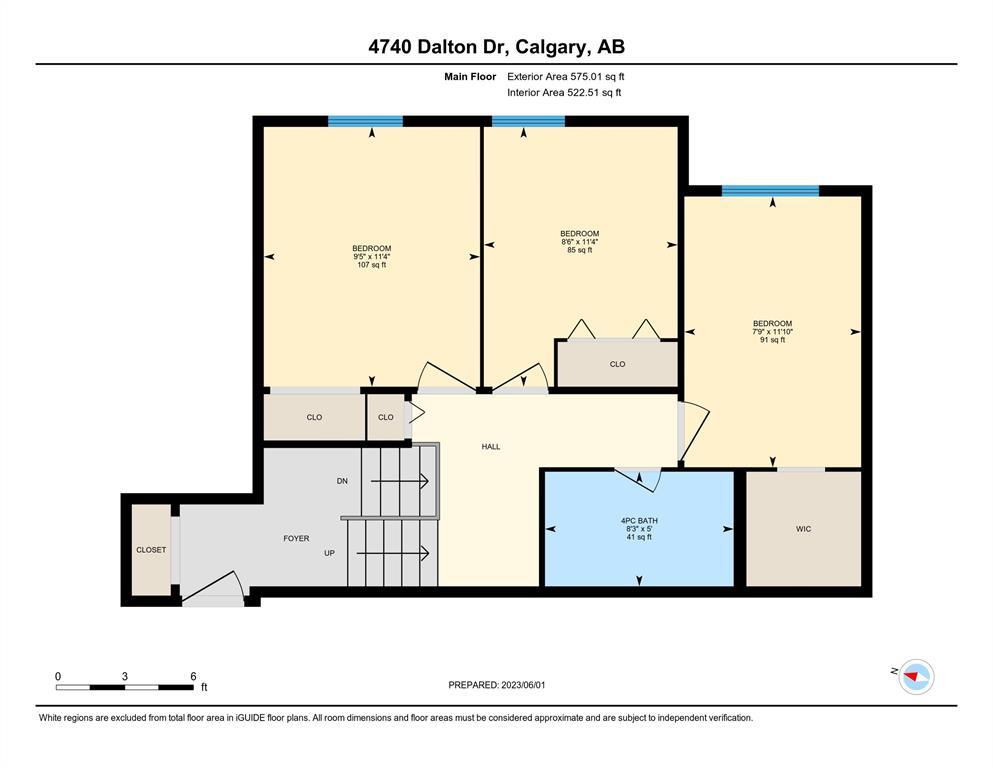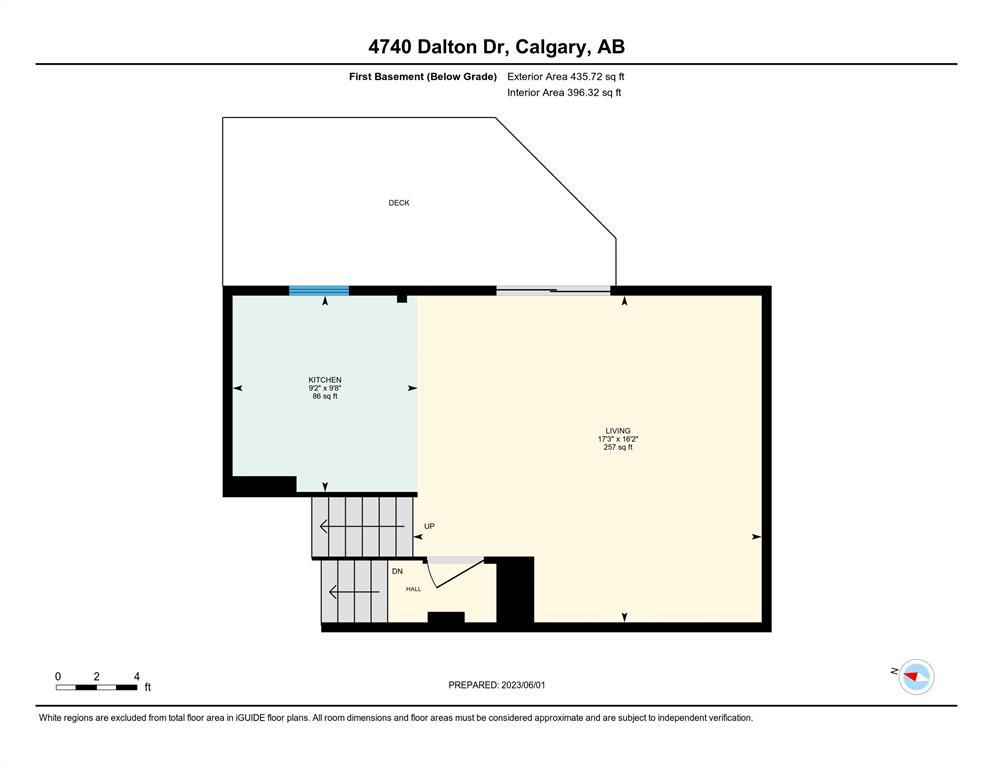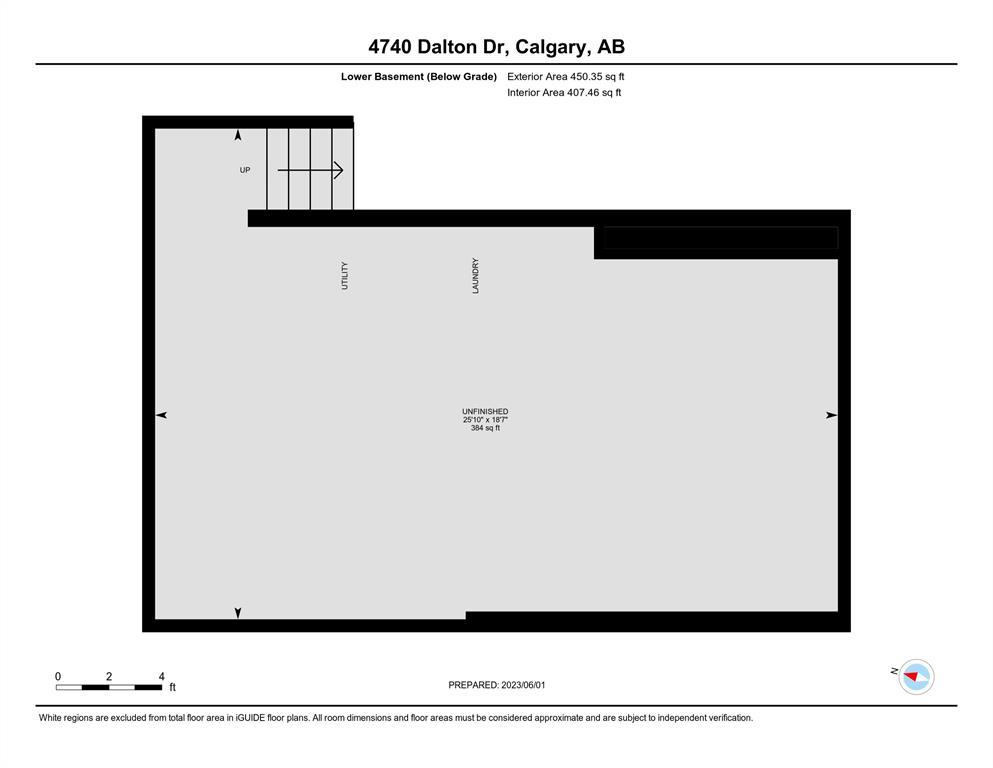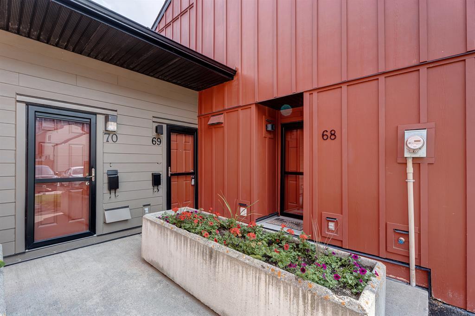- Alberta
- Calgary
4740 Dalton Dr NW
CAD$298,500
CAD$298,500 Asking price
69 4740 Dalton Drive NWCalgary, Alberta, T3A2H4
Delisted · Delisted ·
311| 522.51 sqft
Listing information last updated on Fri Jun 16 2023 22:07:44 GMT-0400 (Eastern Daylight Time)

Open Map
Log in to view more information
Go To LoginSummary
IDA2054099
StatusDelisted
Ownership TypeCondominium/Strata
Brokered ByCENTURY 21 BAMBER REALTY LTD.
TypeResidential Townhouse,Attached
AgeConstructed Date: 1977
Land SizeUnknown
Square Footage522.51 sqft
RoomsBed:3,Bath:1
Maint Fee517.56 / Monthly
Maint Fee Inclusions
Virtual Tour
Detail
Building
Bathroom Total1
Bedrooms Total3
Bedrooms Above Ground3
AppliancesRefrigerator,Dishwasher,Stove,Microwave,Washer & Dryer
Basement DevelopmentUnfinished
Basement TypeFull (Unfinished)
Constructed Date1977
Construction MaterialWood frame
Construction Style AttachmentAttached
Cooling TypeNone
Exterior FinishComposite Siding
Fireplace PresentFalse
Flooring TypeCarpeted,Laminate,Tile
Foundation TypePoured Concrete
Half Bath Total0
Heating TypeForced air
Size Interior522.51 sqft
Stories Total2
Total Finished Area522.51 sqft
TypeRow / Townhouse
Land
Size Total TextUnknown
Acreagefalse
AmenitiesPark,Playground,Recreation Nearby
Fence TypeFence
Surrounding
Ammenities Near ByPark,Playground,Recreation Nearby
Community FeaturesPets Allowed With Restrictions
Zoning DescriptionM-C1 d75
Other
FeaturesNo Animal Home,No Smoking Home
BasementUnfinished,Full (Unfinished)
FireplaceFalse
HeatingForced air
Unit No.69
Prop MgmtFireside
Remarks
5 thing we love about townhouse 69 (and we’re sure you will too): 1. ROOM TO LIVE: Townhomes are notorious for being tall, skinny and lacking space; not the case here! Featuring 919 SqFt of refined, open concept living space, 3 bedrooms + the undeveloped basement offering an additional 407 SqFt of potential living space. The main floor great room easily accommodates your furnishings and offers options for furniture placement depending on your needs and lifestyle while the private backyard becomes an extension of your living space in the warmer months. The kitchen is nicely appointed with raised breakfast bar, ample work/storage space and a large window. Upstairs find three well proportioned bedrooms and a central 4-piece bathroom. 2. PRIVATE SOUTH BACKYARD: A rarity in the townhouse market, this home is complete with a private, fully fenced, southerly exposed backyard. The perfect place to entertain, kick a soccer ball, enjoy a coffee, a cocktail or relax after at the end of the day. Note: The yard has just been tilled and seeded…perfect timing! 3. OPTIONS: A Townhouse of this size, in this location presents a ton of options: It makes an excellent home, being just minutes to the University of Calgary it would make an excellent rental and offering three bedrooms it is set up perfectly for a roommate situation (sure does beat living on campus). 4. A COMPLEX TRANSFORMED: Dalton Square is a meticulously maintained townhouse complex built in 1977. The complex underwent a massive exterior renovation between 2015-2017 including all new building envelope, roof, windows and doors which not only modernized the way the properties look but ensure the health and longevity of the homes for years to come. Please note: condo fees include cable TV and water. Townhouse 69 is positioned in the premier location in the complex; away from the main roads, with not only a private south backyard but backing directly onto a common greenspace, not another unit offering additional backyard pri vacy. 5. A CONVENIENT, MATURE NEIGHBOURHOOD: Whether looking for a home or investment property Dalhousie remains one of Northwest Calgary most sought-after neighbourhoods. Residents enjoy a wide array of housing options to fit every family and budget from entry level apartments, nicely proportioned townhomes and million-dollar homes. From Dalton Square you can easily take advantage of nearby shops, services and amenities at Dalhousie Shopping Centre, the Dalhousie c-train station and all levels of schools. (id:22211)
The listing data above is provided under copyright by the Canada Real Estate Association.
The listing data is deemed reliable but is not guaranteed accurate by Canada Real Estate Association nor RealMaster.
MLS®, REALTOR® & associated logos are trademarks of The Canadian Real Estate Association.
Location
Province:
Alberta
City:
Calgary
Community:
Dalhousie
Room
Room
Level
Length
Width
Area
Kitchen
Main
9.68
9.19
88.91
9.67 Ft x 9.17 Ft
Living
Main
16.17
17.26
279.13
16.17 Ft x 17.25 Ft
Primary Bedroom
Upper
11.32
9.42
106.58
11.33 Ft x 9.42 Ft
Bedroom
Upper
11.32
8.50
96.18
11.33 Ft x 8.50 Ft
Bedroom
Upper
11.84
7.74
91.70
11.83 Ft x 7.75 Ft
4pc Bathroom
Upper
4.99
8.23
41.07
5.00 Ft x 8.25 Ft
Book Viewing
Your feedback has been submitted.
Submission Failed! Please check your input and try again or contact us

