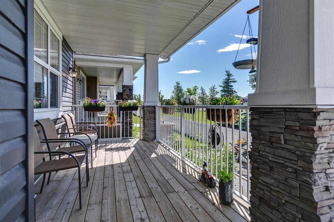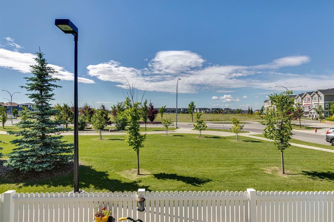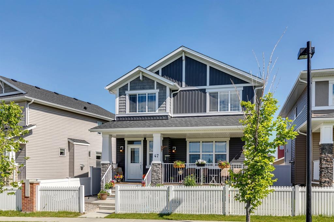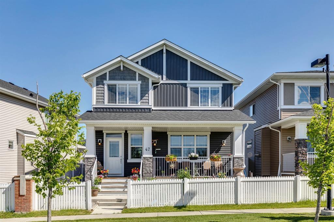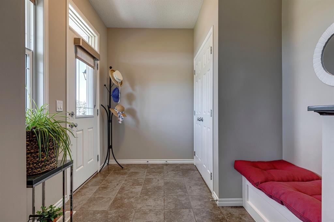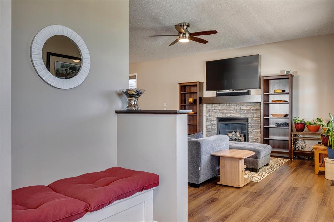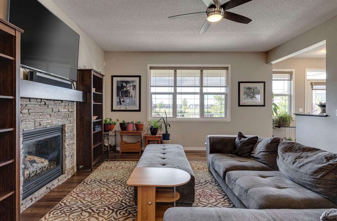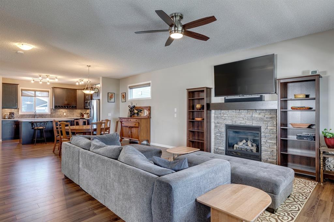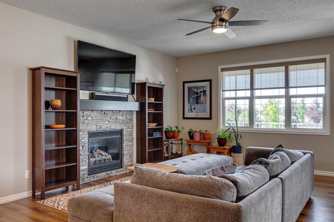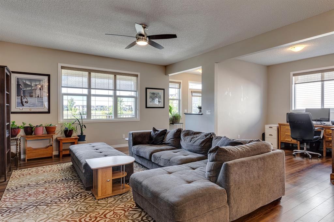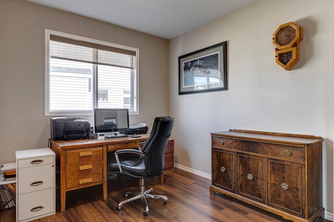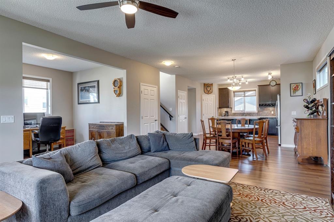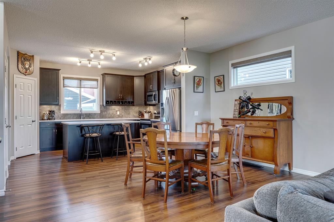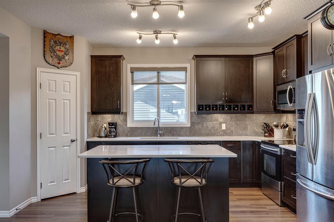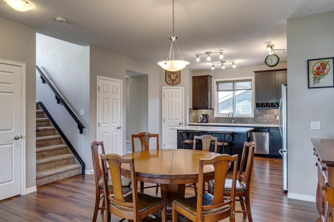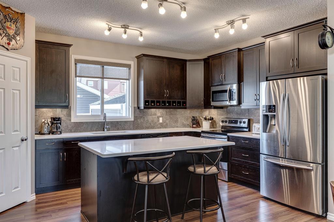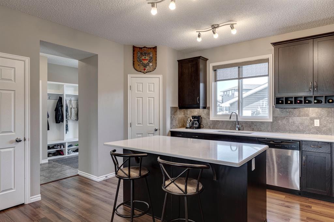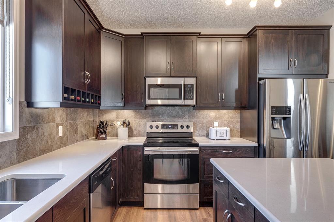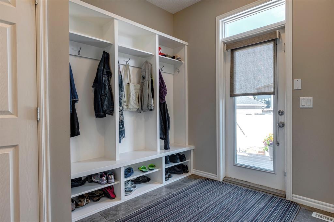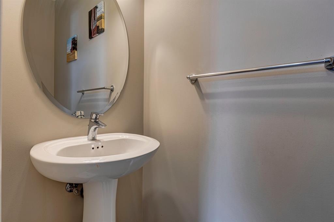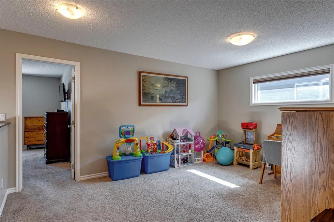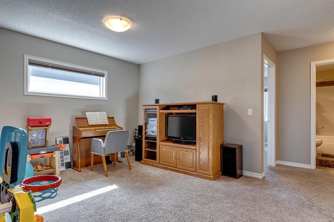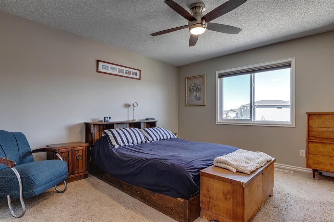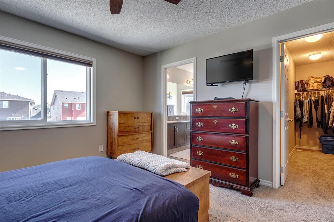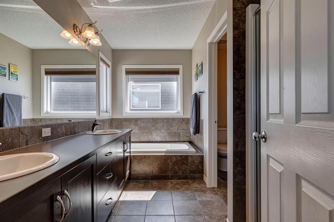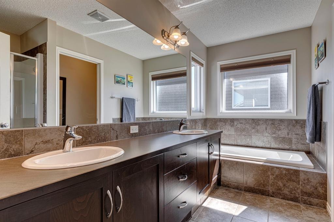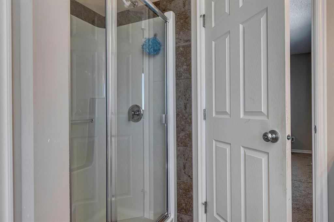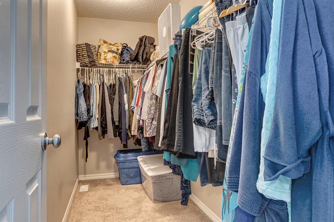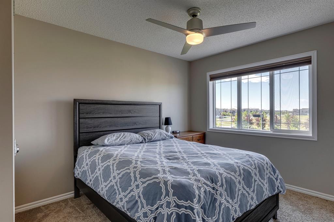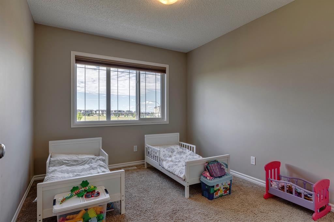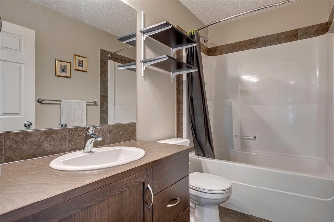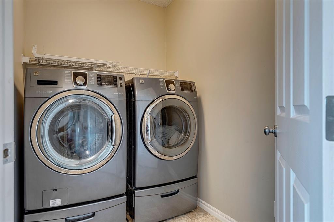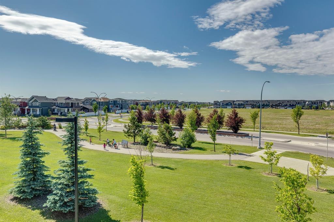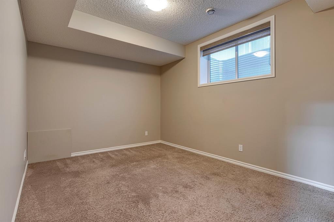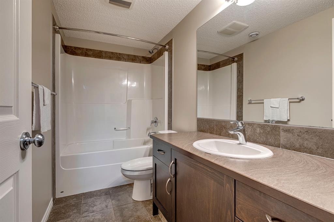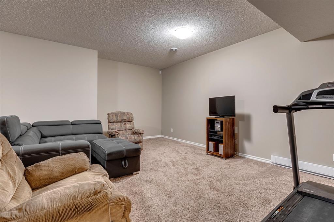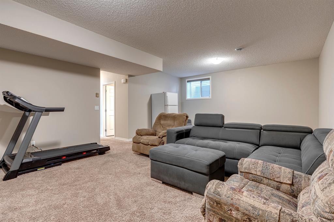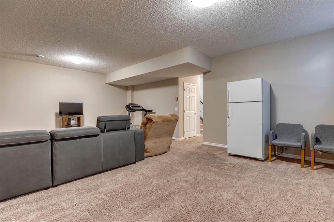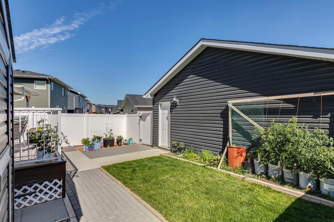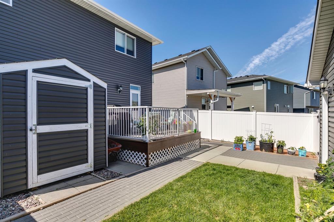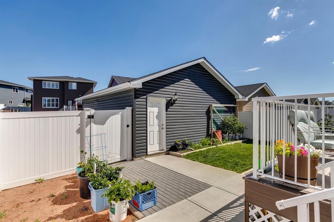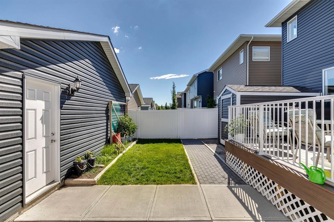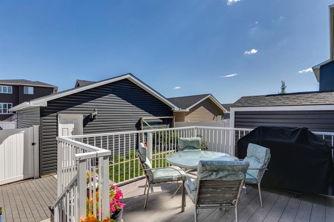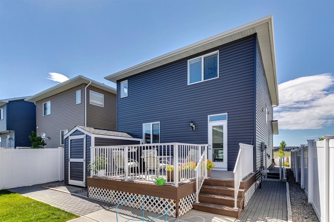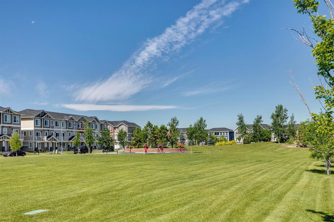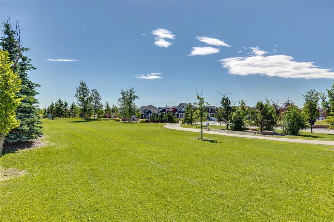- Alberta
- Calgary
47 Redstone Gdns NE
CAD$669,900
CAD$669,900 Asking price
47 Redstone Gardens NECalgary, Alberta, T3N0J3
Delisted · Delisted ·
3+143| 2117.34 sqft
Listing information last updated on Sat May 06 2023 13:57:18 GMT-0400 (Eastern Daylight Time)

Open Map
Log in to view more information
Go To LoginSummary
IDA2041159
StatusDelisted
Ownership TypeFreehold
Brokered ByCIR REALTY
TypeResidential House,Detached
AgeConstructed Date: 2014
Land Size391 m2|4051 - 7250 sqft
Square Footage2117.34 sqft
RoomsBed:3+1,Bath:4
Detail
Building
Bathroom Total4
Bedrooms Total4
Bedrooms Above Ground3
Bedrooms Below Ground1
AmenitiesOther
AppliancesWasher,Refrigerator,Dishwasher,Stove,Dryer,Microwave,Freezer,Window Coverings
Basement DevelopmentFinished
Basement FeaturesSeparate entrance
Basement TypeFull (Finished)
Constructed Date2014
Construction MaterialWood frame
Construction Style AttachmentDetached
Cooling TypeNone
Exterior FinishComposite Siding,Stone,Vinyl siding
Fireplace PresentTrue
Fireplace Total1
Flooring TypeCarpeted,Laminate,Tile
Foundation TypePoured Concrete
Half Bath Total1
Heating FuelNatural gas
Heating TypeForced air
Size Interior2117.34 sqft
Stories Total2
Total Finished Area2117.34 sqft
TypeHouse
Land
Size Total391 m2|4,051 - 7,250 sqft
Size Total Text391 m2|4,051 - 7,250 sqft
Acreagefalse
AmenitiesPlayground
Fence TypeFence
Landscape FeaturesLandscaped,Lawn
Size Irregular391.00
Detached Garage
Other
Parking Pad
Surrounding
Ammenities Near ByPlayground
View TypeView
Zoning DescriptionR-1
Other
FeaturesSee remarks,Other,Back lane
BasementFinished,Separate entrance,Full (Finished)
FireplaceTrue
HeatingForced air
Remarks
Welcome to your dream home! This stunning two-storey home boasts excellent curb appeal and is situated in a prime location. As you enter the home, you'll be greeted by an open floor plan that offers an abundance of space, perfect for a growing family.The main floor features a large kitchen with an island, quartz countertops, a corner pantry, and stainless steel appliances. The kitchen flows seamlessly into the dining and living spaces, where you'll find a beautiful stone mantle that adds character and warmth to the room. The living area also includes a flex space that could serve as an office, formal dining area, or playroom for the kids.The mudroom off the kitchen is a convenient space that provides plenty of storage with built-in cubbies, perfect for keeping everything organized. A powder room is also located on the main floor for added convenience.Upstairs, you'll find a spacious master bedroom with a luxurious 5-piece ensuite and a large walk-in closet. Two more well-sized bedrooms, a 4-piece bathroom, side-by-side laundry, and a large bonus space complete the second floor. The fully finished basement boasts an additional bedroom, a 4-piece bathroom, and a separate side entrance. The backyard is beautifully landscaped and features an excellent composite deck, making it the perfect space for outdoor entertaining. A detached double insulated garage and additional parking pad provide plenty of space for parking.This home includes many upgrades, such as 9-foot ceilings on the main floor and basement and custom blinds throughout. The home is well situated, facing a green space and pathways, adding to the overall ambiance of the area.Redstone is a vibrant community that offers excellent access to Stoney Trail, making commuting a breeze. This home truly has it all, and it's waiting for you to make it your own. Book a viewing with your favourite Realtor today and make your dream of owning this beautiful home a reality! (id:22211)
The listing data above is provided under copyright by the Canada Real Estate Association.
The listing data is deemed reliable but is not guaranteed accurate by Canada Real Estate Association nor RealMaster.
MLS®, REALTOR® & associated logos are trademarks of The Canadian Real Estate Association.
Location
Province:
Alberta
City:
Calgary
Community:
Redstone
Room
Room
Level
Length
Width
Area
Laundry
Second
8.99
5.25
47.19
9.00 Ft x 5.25 Ft
4pc Bathroom
Second
8.83
4.99
44.01
8.83 Ft x 5.00 Ft
Bonus
Second
15.26
11.52
175.68
15.25 Ft x 11.50 Ft
Bedroom
Second
10.83
9.74
105.50
10.83 Ft x 9.75 Ft
Bedroom
Second
10.99
9.42
103.49
11.00 Ft x 9.42 Ft
Primary Bedroom
Second
13.32
13.16
175.24
13.33 Ft x 13.17 Ft
5pc Bathroom
Second
11.32
8.66
98.04
11.33 Ft x 8.67 Ft
Furnace
Bsmt
13.32
12.43
165.63
13.33 Ft x 12.42 Ft
Family
Bsmt
23.75
16.17
384.20
23.75 Ft x 16.17 Ft
4pc Bathroom
Bsmt
10.01
4.99
49.90
10.00 Ft x 5.00 Ft
Bedroom
Bsmt
13.42
10.01
134.27
13.42 Ft x 10.00 Ft
Other
Main
14.44
12.01
173.34
14.42 Ft x 12.00 Ft
Other
Main
10.01
7.68
76.82
10.00 Ft x 7.67 Ft
Foyer
Main
9.42
8.01
75.38
9.42 Ft x 8.00 Ft
Living
Main
16.99
14.99
254.81
17.00 Ft x 15.00 Ft
Office
Main
10.17
10.01
101.77
10.17 Ft x 10.00 Ft
Dining
Main
14.99
10.01
150.03
15.00 Ft x 10.00 Ft
2pc Bathroom
Main
7.25
2.99
21.65
7.25 Ft x 3.00 Ft
Book Viewing
Your feedback has been submitted.
Submission Failed! Please check your input and try again or contact us


