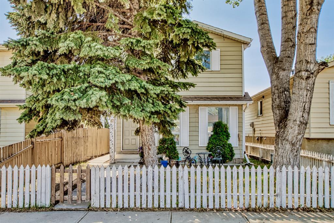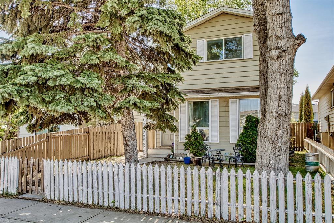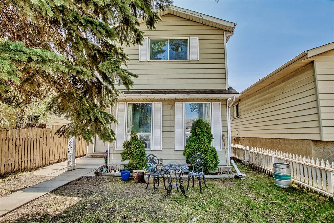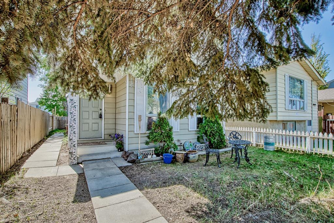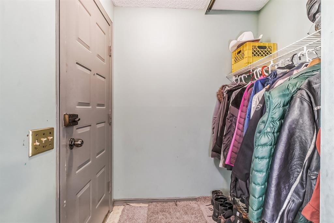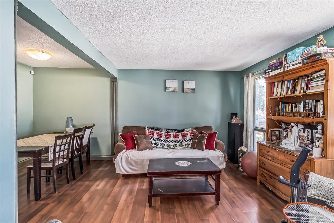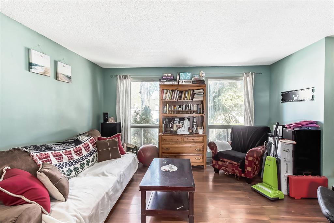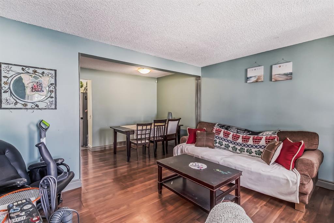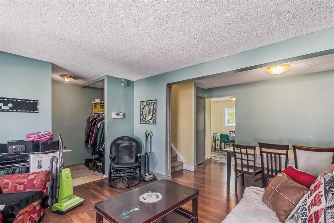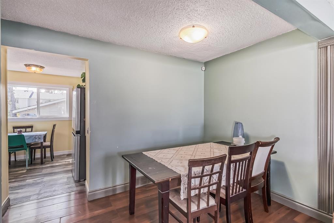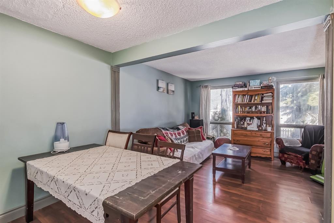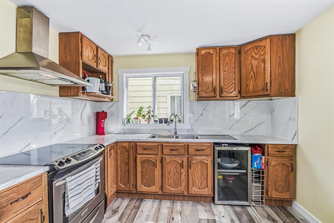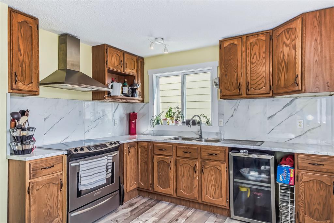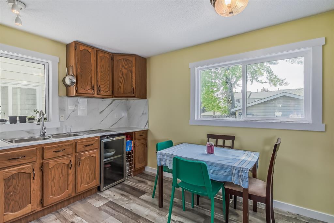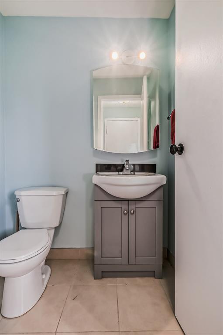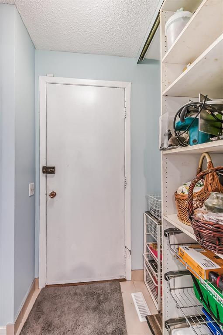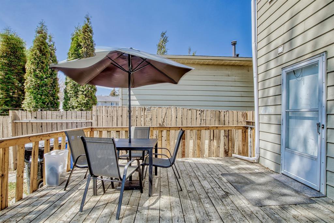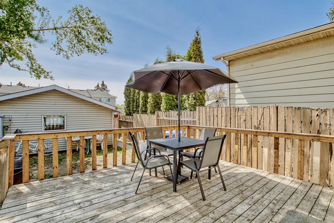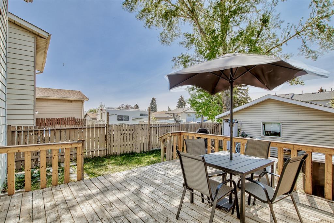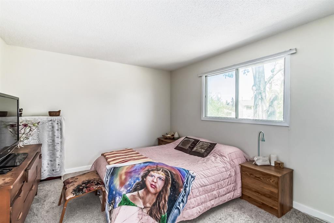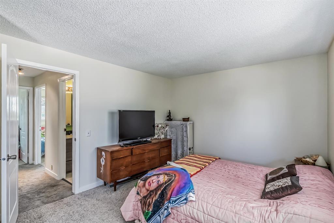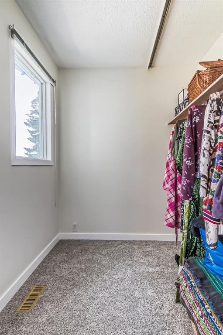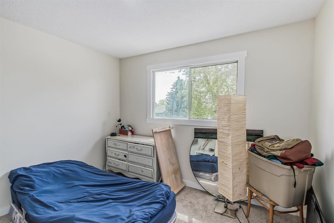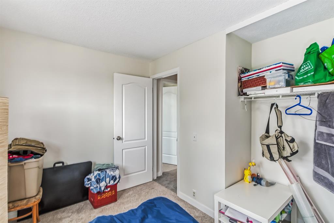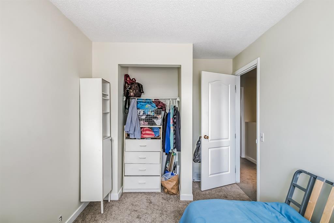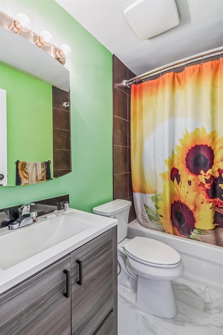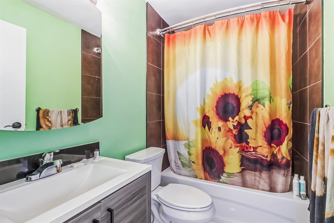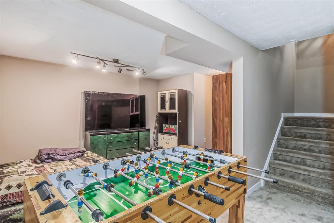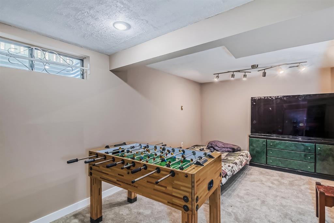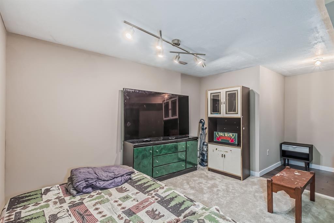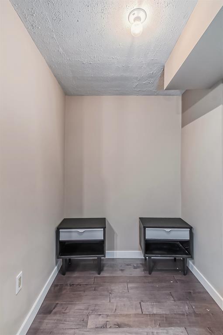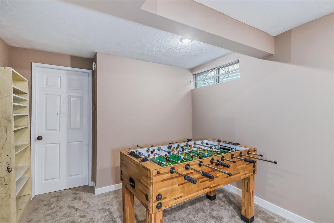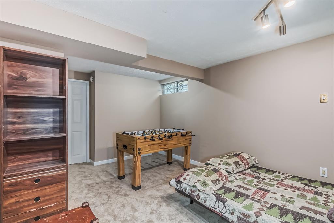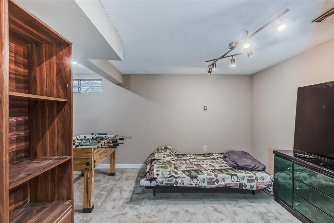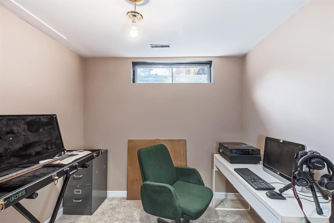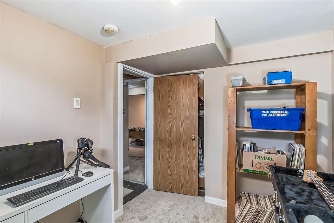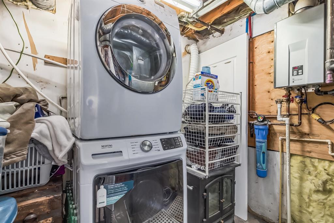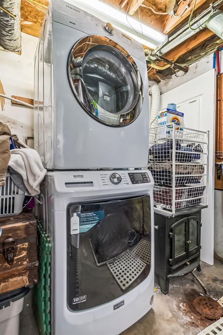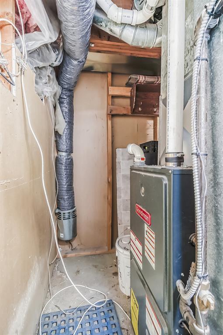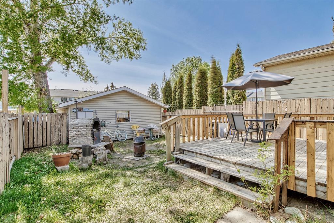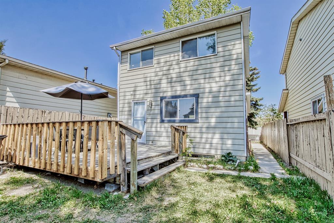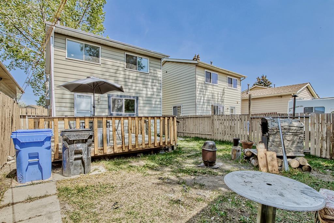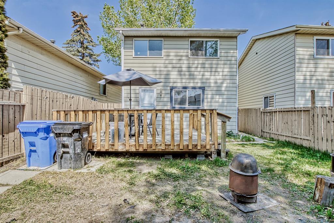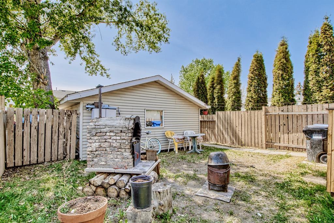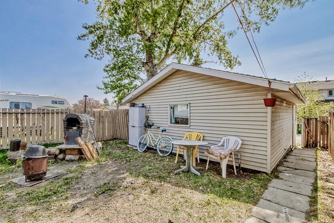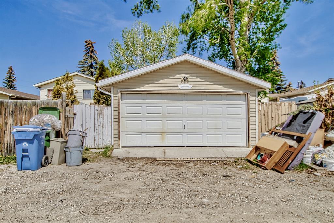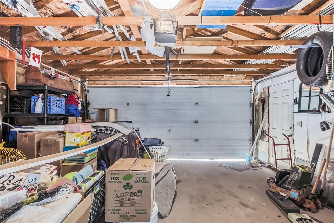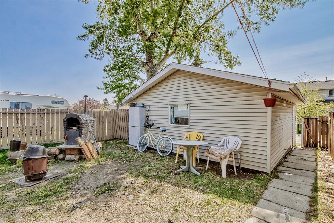- Alberta
- Calgary
47 Erin Croft Cres SE
CAD$374,988
CAD$374,988 Asking price
47 Erin Croft Crescent SECalgary, Alberta, T2B2T8
Delisted · Delisted ·
3+124| 1113.82 sqft
Listing information last updated on Tue Jun 20 2023 03:46:47 GMT-0400 (Eastern Daylight Time)

Open Map
Log in to view more information
Go To LoginSummary
IDA2048815
StatusDelisted
Ownership TypeFreehold
Brokered ByRE/MAX REAL ESTATE (MOUNTAIN VIEW)
TypeResidential House,Detached
AgeConstructed Date: 1981
Land Size282 m2|0-4050 sqft
Square Footage1113.82 sqft
RoomsBed:3+1,Bath:2
Virtual Tour
Detail
Building
Bathroom Total2
Bedrooms Total4
Bedrooms Above Ground3
Bedrooms Below Ground1
AppliancesWasher,Refrigerator,Dishwasher,Oven,Dryer
Basement DevelopmentFinished
Basement TypeFull (Finished)
Constructed Date1981
Construction Style AttachmentDetached
Cooling TypeNone
Fireplace PresentFalse
Flooring TypeVinyl
Foundation TypePoured Concrete
Half Bath Total1
Heating TypeForced air
Size Interior1113.82 sqft
Stories Total2
Total Finished Area1113.82 sqft
TypeHouse
Land
Size Total282 m2|0-4,050 sqft
Size Total Text282 m2|0-4,050 sqft
Acreagefalse
Fence TypeFence
Size Irregular282.00
Surrounding
Zoning DescriptionR-C1N
Other
FeaturesSee remarks,Other
BasementFinished,Full (Finished)
FireplaceFalse
HeatingForced air
Remarks
LOCATION LOCATION LOCATION Welcome to this remarkable home in vibrant Erin Woods, Calgary! With a finished basement, an open design, a double detached garage, and a big fenced backyard with a deck, this 4-bedroom residence offers a comfortable and versatile living space. The vibrant neighborhood provides a friendly atmosphere and a sense of community. The finished basement adds valuable living area, while the open design creates a bright and spacious ambiance throughout. The four bedrooms offer ample space for family and guests, ensuring everyone has their own sanctuary. Outside, the well-maintained yard, complete with a big fenced backyard and deck, provides a great space for outdoor activities and entertaining. Don't miss the opportunity to make this remarkable house with a double detached garage your new home. Contact you favourite agent today to schedule a showing in this vibrant neighborhood. (id:22211)
The listing data above is provided under copyright by the Canada Real Estate Association.
The listing data is deemed reliable but is not guaranteed accurate by Canada Real Estate Association nor RealMaster.
MLS®, REALTOR® & associated logos are trademarks of The Canadian Real Estate Association.
Location
Province:
Alberta
City:
Calgary
Community:
Erin Woods
Room
Room
Level
Length
Width
Area
Bedroom
Second
10.66
8.17
87.11
10.67 Ft x 8.17 Ft
Bedroom
Second
8.01
9.74
78.00
8.00 Ft x 9.75 Ft
5pc Bathroom
Second
8.01
4.92
39.40
8.00 Ft x 4.92 Ft
Primary Bedroom
Second
13.75
11.09
152.44
13.75 Ft x 11.08 Ft
Other
Second
6.50
6.27
40.71
6.50 Ft x 6.25 Ft
Bedroom
Bsmt
8.43
9.68
81.61
8.42 Ft x 9.67 Ft
Family
Bsmt
8.92
15.91
142.00
8.92 Ft x 15.92 Ft
Other
Main
5.25
5.84
30.66
5.25 Ft x 5.83 Ft
Living
Main
13.75
10.99
151.09
13.75 Ft x 11.00 Ft
Dining
Main
9.91
6.99
69.24
9.92 Ft x 7.00 Ft
Kitchen
Main
12.93
10.43
134.86
12.92 Ft x 10.42 Ft
Other
Main
5.58
4.59
25.62
5.58 Ft x 4.58 Ft
2pc Bathroom
Main
5.31
4.49
23.89
5.33 Ft x 4.50 Ft
Book Viewing
Your feedback has been submitted.
Submission Failed! Please check your input and try again or contact us

