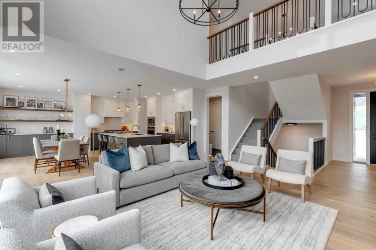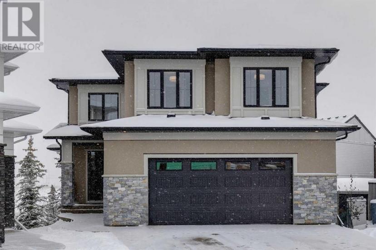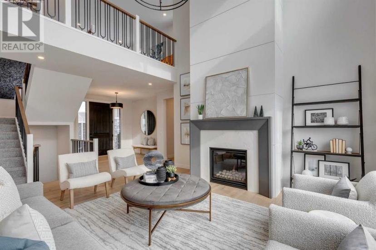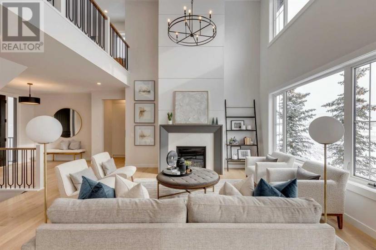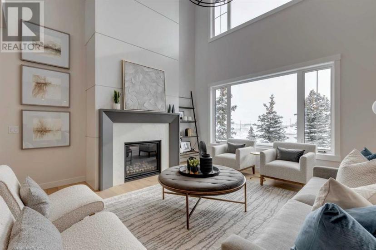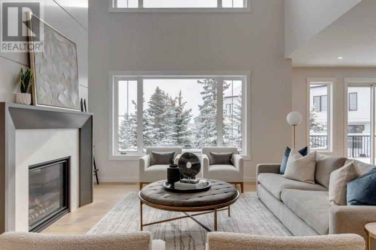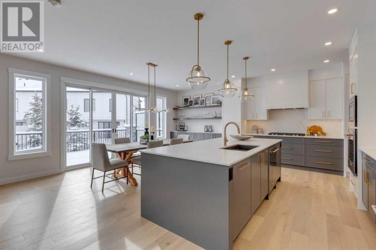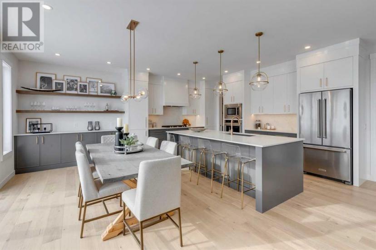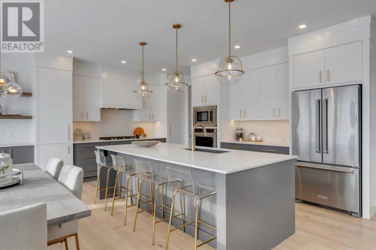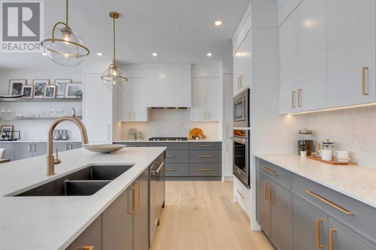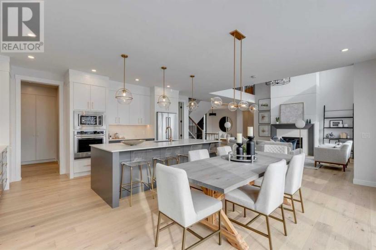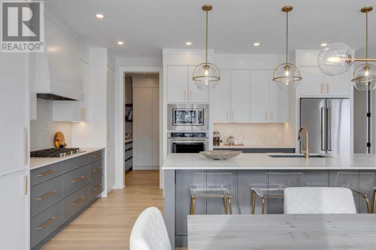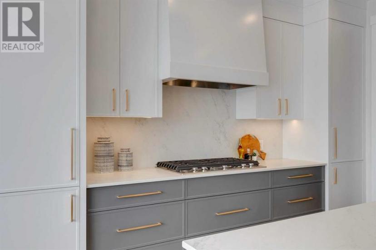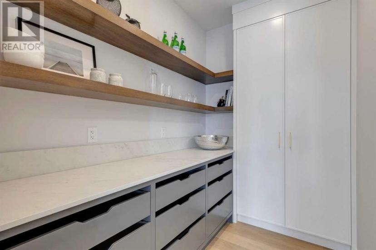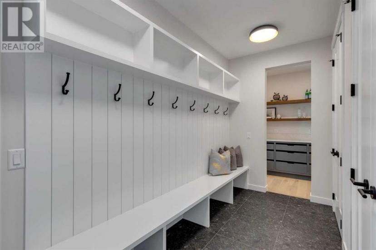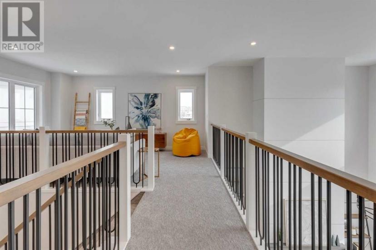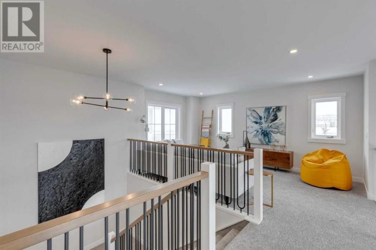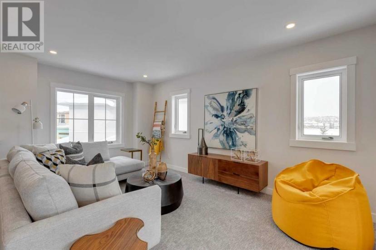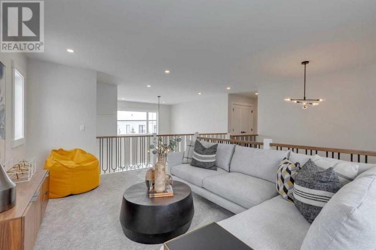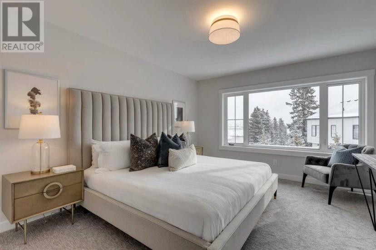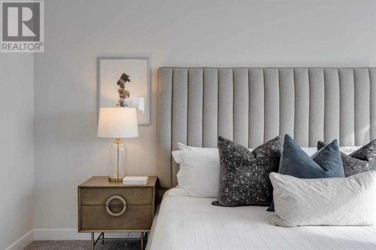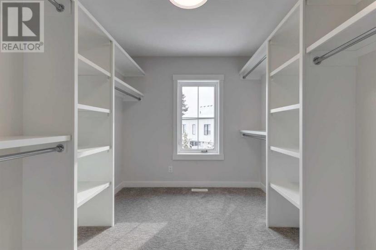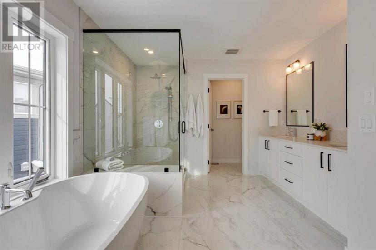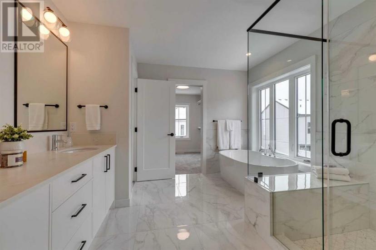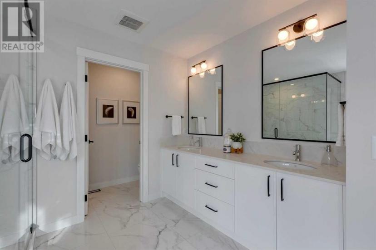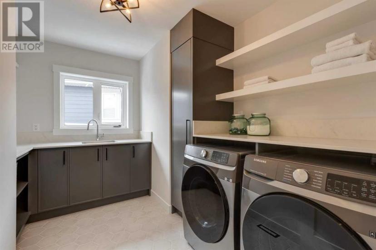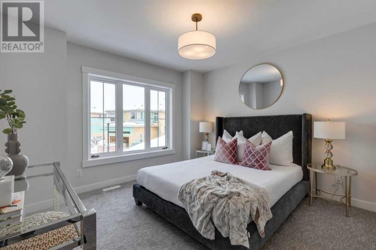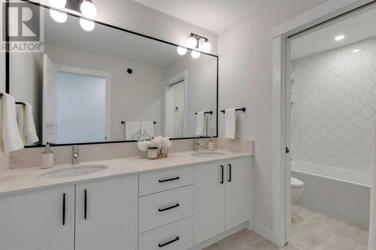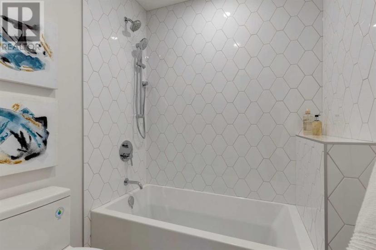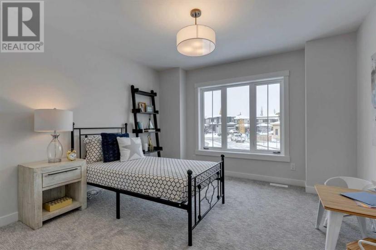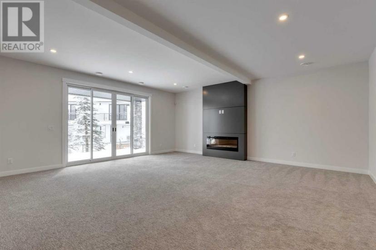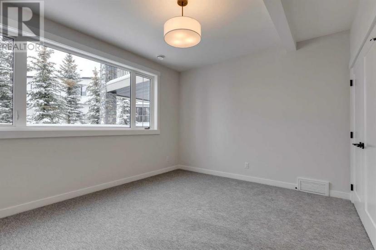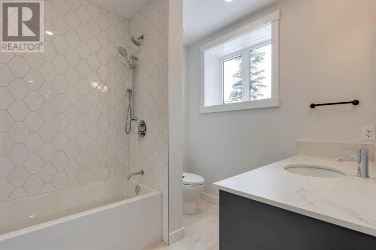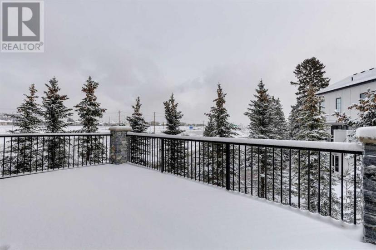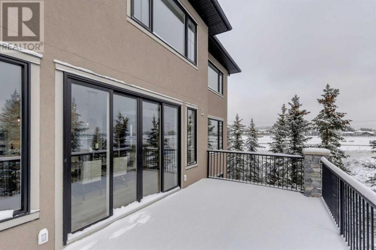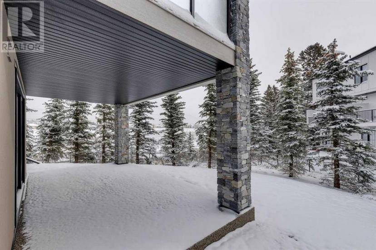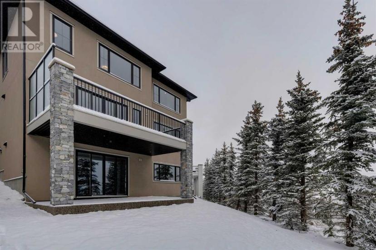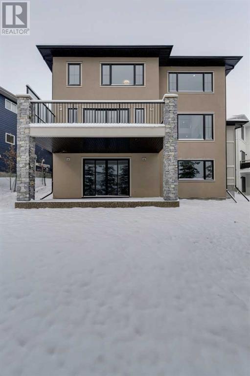- Alberta
- Calgary
468 Discovery Pl SW
CAD$1,499,000 Sale
468 Discovery Pl SWCalgary, Alberta, T3H6A2
3+144| 2754.91 sqft

Open Map
Log in to view more information
Go To LoginSummary
IDA2104222
StatusCurrent Listing
Ownership TypeFreehold
TypeResidential House,Detached
RoomsBed:3+1,Bath:4
Square Footage2754.91 sqft
Land Size7125 sqft|4051 - 7250 sqft
Age New building
Listing Courtesy ofCIR Realty
Detail
Building
Bathroom Total4
Bedrooms Total4
Bedrooms Above Ground3
Bedrooms Below Ground1
AppliancesRefrigerator,Cooktop - Gas,Dishwasher,Oven,Microwave,Hood Fan,Washer & Dryer
Basement DevelopmentFinished
Construction MaterialWood frame
Construction Style AttachmentDetached
Cooling TypeNone
Exterior FinishStone,Stucco
Fireplace PresentTrue
Fireplace Total2
Flooring TypeCarpeted,Hardwood,Tile
Foundation TypePoured Concrete
Half Bath Total1
Heating FuelNatural gas
Heating TypeHigh-Efficiency Furnace,Other,Forced air,In Floor Heating
Size Interior2754.91 sqft
Stories Total2
Total Finished Area2754.91 sqft
Basement
Basement FeaturesWalk out
Basement TypeFull (Finished)
Land
Size Total7125 sqft|4,051 - 7,250 sqft
Size Total Text7125 sqft|4,051 - 7,250 sqft
Acreagefalse
AmenitiesPark,Playground
Fence TypeNot fenced
Size Irregular7125.00
Surface WaterCreek or Stream
Parking
Attached Garage2
Oversize
Surrounding
Ammenities Near ByPark,Playground
Other
StructureNone
FeaturesCul-de-sac,PVC window,No Animal Home,No Smoking Home,Parking
BasementFinished,Walk out,Full (Finished)
FireplaceTrue
HeatingHigh-Efficiency Furnace,Other,Forced air,In Floor Heating
Remarks
OPEN HOUSE - Fri Apr 12th, Sat 13th and Sun 14th - 12:00-5:00PM - Welcome to The Pointe! A beautiful collection of newly built, single-family homes in the sought after community of Discovery Ridge. This executive 2-storey home, including a fully finished walk-out basement, is the last of RareBuilts’ custom homes in this community. Boasting over 3,500 sqft. of versatile living space, 4 bedrooms, 3.5 bathrooms, oversized 2 car garage, extensive premium finishings and millwork, floor to ceiling oversized windows, this home will impress. The open concept main floor showcases 20’ ceilings, tile surround gas fireplace, hardwood floors throughout, and the dining room offers access to an expansive 22’ x 11’ deck overlooking Discovery’s beautiful and protected wetland. The exquisite chef’s kitchen is inclusive of full-height cabinetry, Dekton counter tops and backsplash, Kitchen Aid stainless steel appliance package including a wall oven, gas cooktop and Blanco sink. Upstairs the primary bedroom is beautifully appointed with a 5-pc spa-like ensuite boasting a free-standing soaker tub, heated floors, 10mm shower glass, a separate water closet, and an oversized walk-in closet. Bedroom 2 and 3 each feature their very own private walk-in closets. The open concept bonus room with modern black railings overlooks the main level below, a large laundry room and a dual vanity 5-pc bathroom complete the upper level. The fully developed basement comes with a cozy fireplace, full 4-pc bathroom and a 4th bedroom. Walk-out patio is surrounded by 20’ trees offering total privacy. Carefully crafted by RareBuilt and backed by Alberta New Home Warranty. Situated on a pie lot and just minutes to all amenities, the ring road and the Rocky Mountains, truly one of a kind and a must see! (id:22211)
The listing data above is provided under copyright by the Canada Real Estate Association.
The listing data is deemed reliable but is not guaranteed accurate by Canada Real Estate Association nor RealMaster.
MLS®, REALTOR® & associated logos are trademarks of The Canadian Real Estate Association.
Location
Province:
Alberta
City:
Calgary
Community:
Discovery Ridge
Room
Room
Level
Length
Width
Area
Family
Bsmt
6.38
6.07
38.73
20.92 Ft x 19.92 Ft
Bedroom
Bsmt
4.24
3.58
15.18
13.92 Ft x 11.75 Ft
Recreational, Games
Bsmt
2.84
2.72
7.72
9.33 Ft x 8.92 Ft
4pc Bathroom
Bsmt
2.57
2.31
5.94
8.42 Ft x 7.58 Ft
Living
Main
5.69
4.40
25.04
18.67 Ft x 14.42 Ft
Kitchen
Main
5.28
3.81
20.12
17.33 Ft x 12.50 Ft
Dining
Main
6.30
3.33
20.98
20.67 Ft x 10.92 Ft
Other
Main
4.40
1.75
7.70
14.42 Ft x 5.75 Ft
2pc Bathroom
Main
2.29
1.58
3.62
7.50 Ft x 5.17 Ft
Bonus
Upper
5.03
3.10
15.59
16.50 Ft x 10.17 Ft
Primary Bedroom
Upper
4.42
3.66
16.18
14.50 Ft x 12.00 Ft
5pc Bathroom
Upper
3.96
3.28
12.99
13.00 Ft x 10.75 Ft
Bedroom
Upper
3.66
3.63
13.29
12.00 Ft x 11.92 Ft
Bedroom
Upper
3.56
3.33
11.85
11.67 Ft x 10.92 Ft
Laundry
Upper
3.35
2.11
7.07
11.00 Ft x 6.92 Ft
5pc Bathroom
Upper
4.01
1.73
6.94
13.17 Ft x 5.67 Ft

