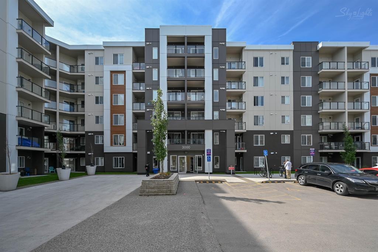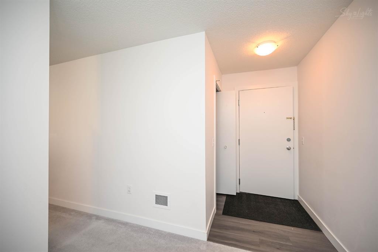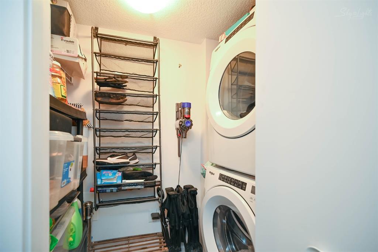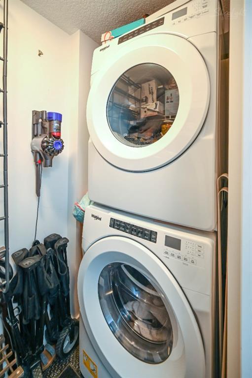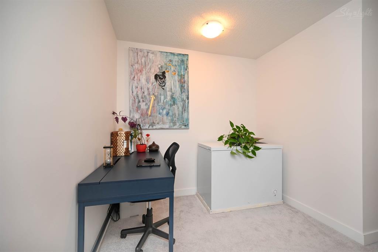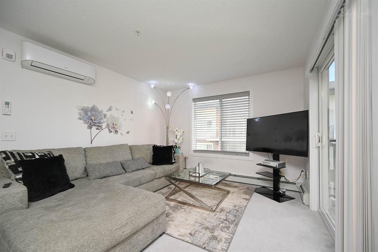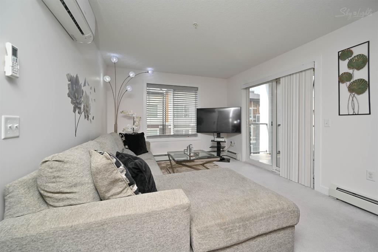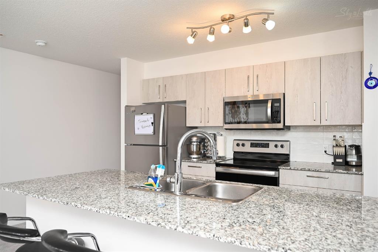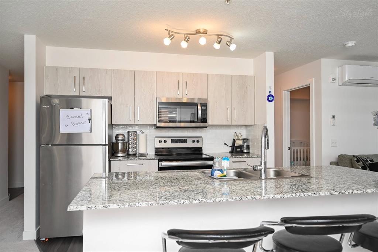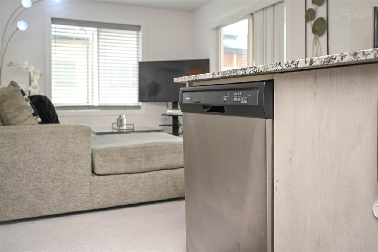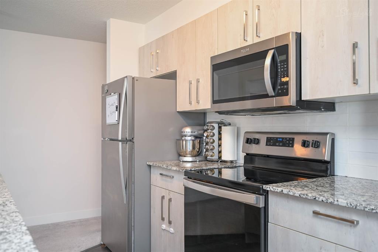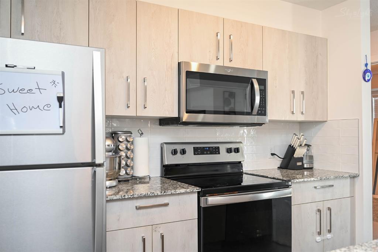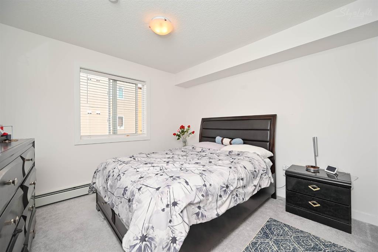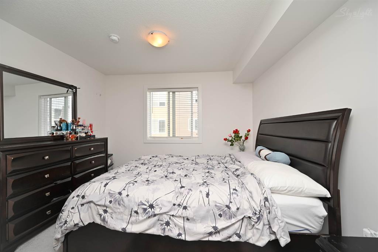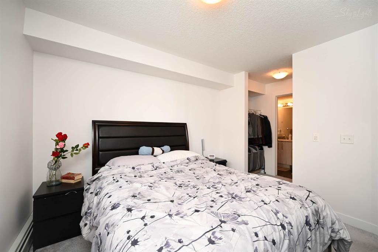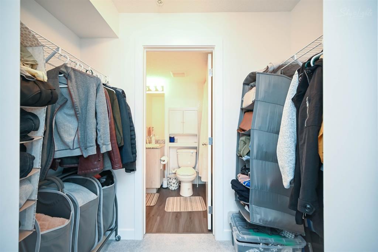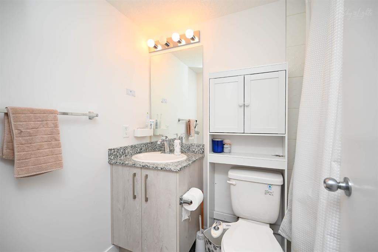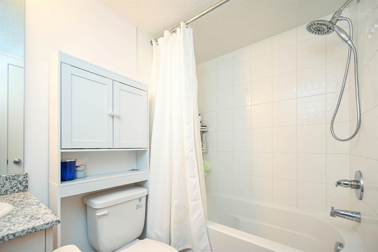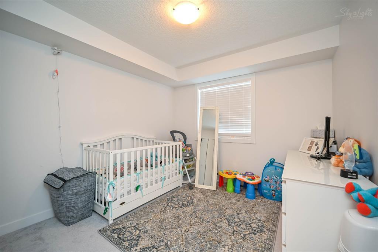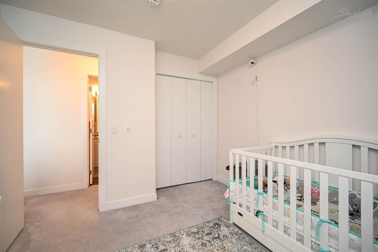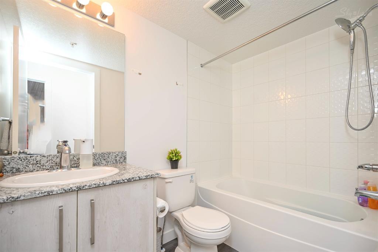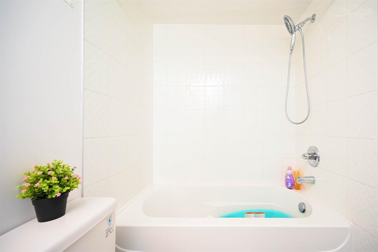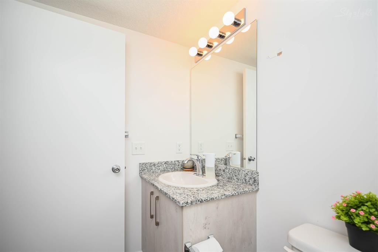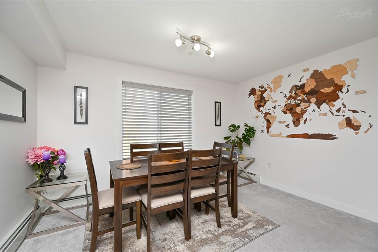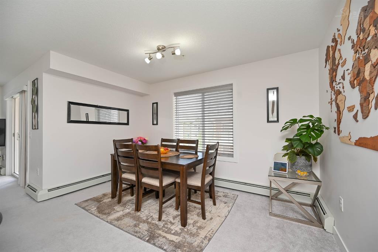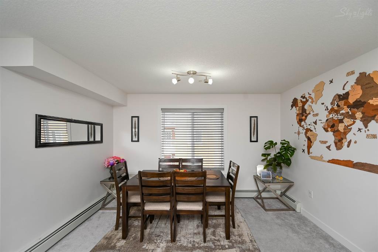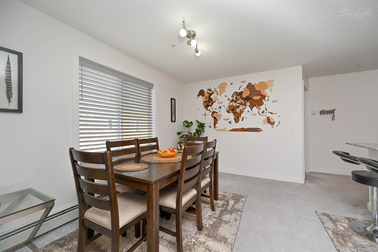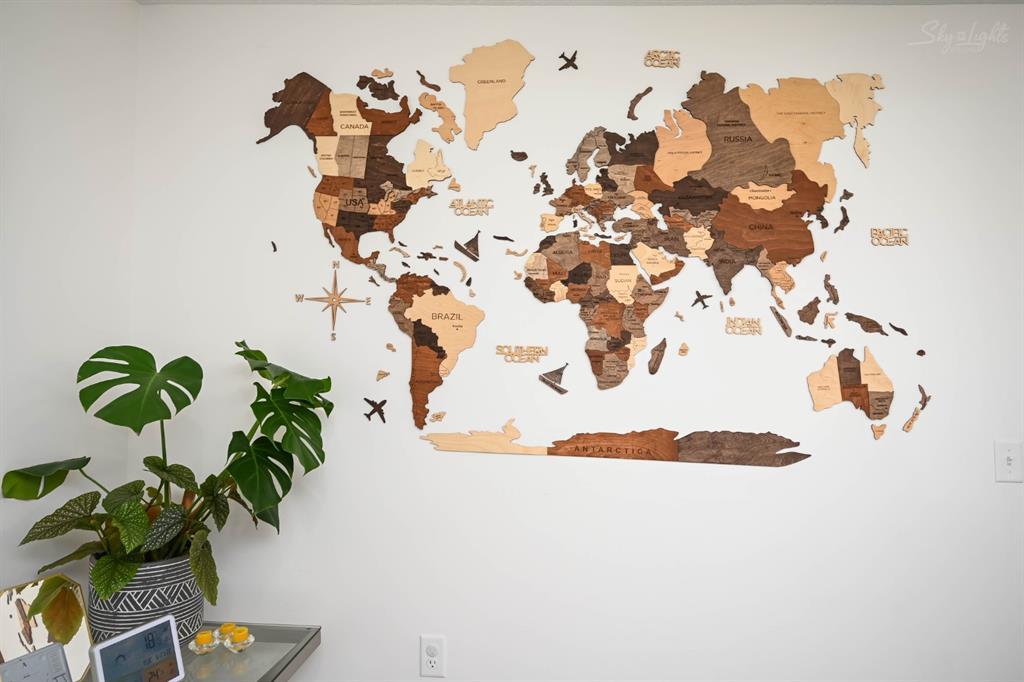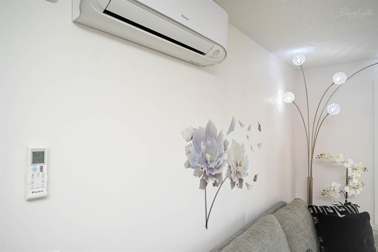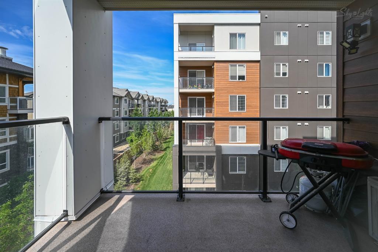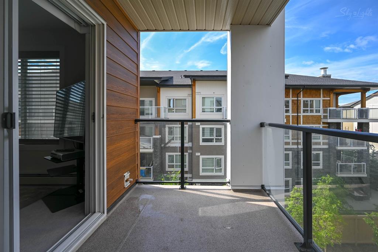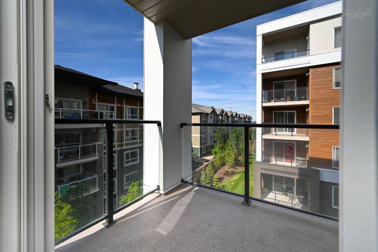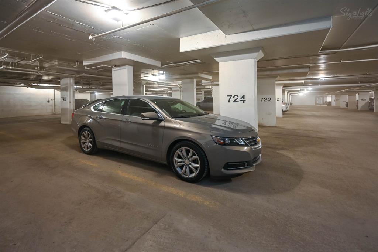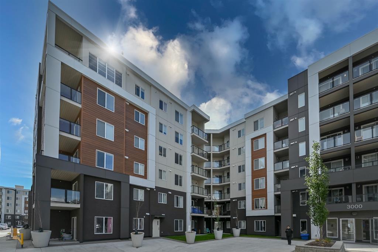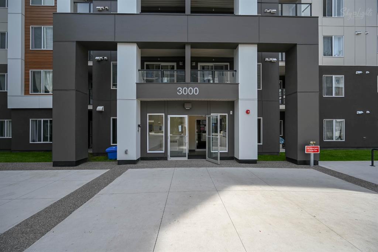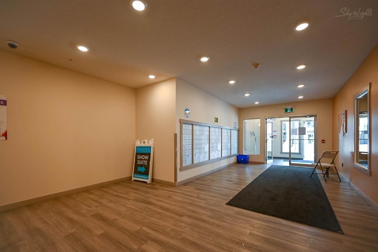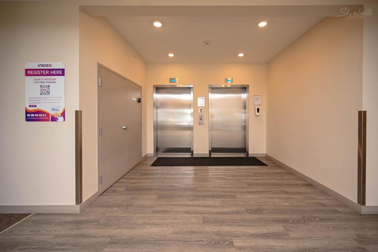- Alberta
- Calgary
4641 128 Ave NE
CAD$299,888
CAD$299,888 Asking price
3401 4641 128 Avenue NECalgary, Alberta, T3N1T4
Delisted · Delisted ·
221| 909 sqft
Listing information last updated on Fri Jun 16 2023 09:32:43 GMT-0400 (Eastern Daylight Time)

Open Map
Log in to view more information
Go To LoginSummary
IDA2047473
StatusDelisted
Ownership TypeCondominium/Strata
Brokered ByeXp Realty
TypeResidential Apartment
AgeConstructed Date: 2020
Land SizeUnknown
Square Footage909 sqft
RoomsBed:2,Bath:2
Maint Fee344.91 / Monthly
Maint Fee Inclusions
Detail
Building
Bathroom Total2
Bedrooms Total2
Bedrooms Above Ground2
AmenitiesLaundry Facility,Party Room
AppliancesRefrigerator,Dishwasher,Stove,Microwave Range Hood Combo,Washer/Dryer Stack-Up
Constructed Date2020
Construction MaterialWood frame
Construction Style AttachmentAttached
Fireplace PresentFalse
Flooring TypeCarpeted,Laminate
Half Bath Total0
Heating TypeBaseboard heaters,Hot Water
Size Interior909 sqft
Stories Total6
Total Finished Area909 sqft
TypeApartment
Land
Size Total TextUnknown
Acreagefalse
Surrounding
Community FeaturesPets Allowed,Pets Allowed With Restrictions
Zoning DescriptionDC
Other
FeaturesNo Smoking Home,Parking
FireplaceFalse
HeatingBaseboard heaters,Hot Water
Unit No.3401
Prop MgmtKaren King and Associates
Remarks
Welcome Home to Skyview Landing! Fantastic location in one of the newer communities of the city of Calgary (Skyview Ranch). Welcome home to this stunning luxurious 2 bedroom, 2 bath unit in an amenity-rich building with gym access & party room, as well as an onsite Day Care. Amazing open floor plan & Unit with low monthly Condo Fee, open entryway featuring Mudroom, built-in storage, Laundry room for additional coat and footwear storage. This Beautiful Unit comes with Two large bedrooms & two full bathrooms and boasts many upgrades including GRANITE COUNTERTOPS and BACKSPLASH, LARGE ISLAND, tons of cabinets, UPGRADED Stainless steel Appliances, luxury flooring plus high Knockdown CEILINGS throughout. This Spacious and Bright Unit has an open concept from the kitchen to the living room and dining room & a Corner Balcony with gas outlet for your family to enjoy the summer BBq’s. The Large Master bedroom features Walk-through closet and 3 Pce Ensuite with upgraded GRANITE VANITY TOPS. Another BRIGHT & Spacious bedroom with plenty of closet space. This Gorgeous UNIT also features In-Suite Laundry with upgraded Front Load Washer & Dryer Pair along with another 4 Pce bath with GRANITE VANITY TOP. The Unit also has AIR-CONDITIONING for hot summer days!. Enjoy the Heated Underground* Title Parking as well as a Fitness room* in 3000 building and the Amenity room* facility located in 2000 building. Day Care is so conveniently located in the same building and plenty of visitors parking is also available. The H.O.A fee is included in the Condo fees. This complex is close to all amenities, public transportation and future 128 LRT Station. Easy access to Metis Trail, Stoney Trail and Country Hills Blvd. This is a fantastic opportunity for investors or first-time home buyers. The unit shows 10 out of 10 and is a must to see! (id:22211)
The listing data above is provided under copyright by the Canada Real Estate Association.
The listing data is deemed reliable but is not guaranteed accurate by Canada Real Estate Association nor RealMaster.
MLS®, REALTOR® & associated logos are trademarks of The Canadian Real Estate Association.
Location
Province:
Alberta
City:
Calgary
Community:
Skyview Ranch
Room
Room
Level
Length
Width
Area
Living
Main
11.58
10.76
124.63
11.58 Ft x 10.75 Ft
Dining
Main
7.41
12.57
93.17
7.42 Ft x 12.58 Ft
Laundry
Main
3.74
8.01
29.94
3.75 Ft x 8.00 Ft
Kitchen
Main
10.50
9.74
102.30
10.50 Ft x 9.75 Ft
Primary Bedroom
Main
10.50
10.76
112.98
10.50 Ft x 10.75 Ft
Bedroom
Main
9.68
9.74
94.31
9.67 Ft x 9.75 Ft
4pc Bathroom
Main
7.32
4.66
34.09
7.33 Ft x 4.67 Ft
4pc Bathroom
Main
5.31
7.68
40.80
5.33 Ft x 7.67 Ft
Other
Main
6.59
10.56
69.67
6.58 Ft x 10.58 Ft
Other
Main
7.74
6.00
46.49
7.75 Ft x 6.00 Ft
Book Viewing
Your feedback has been submitted.
Submission Failed! Please check your input and try again or contact us

