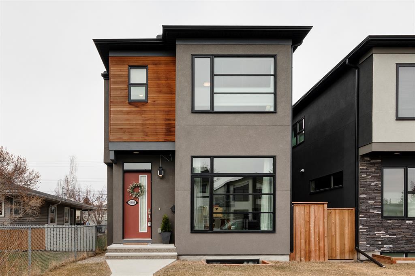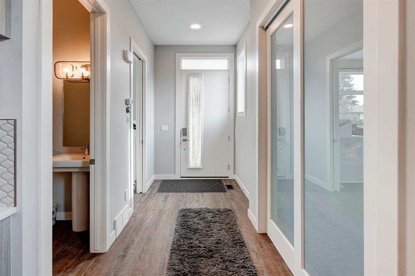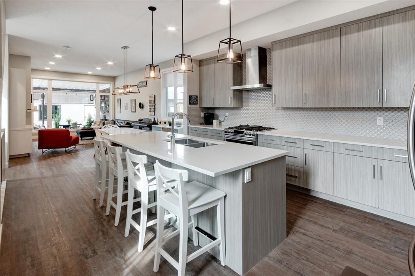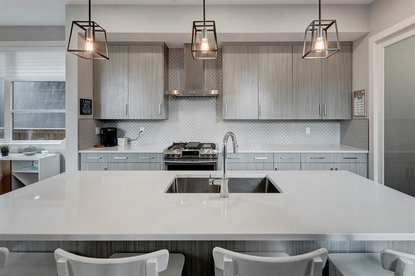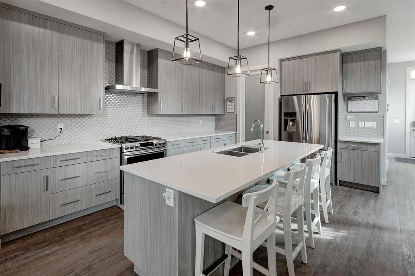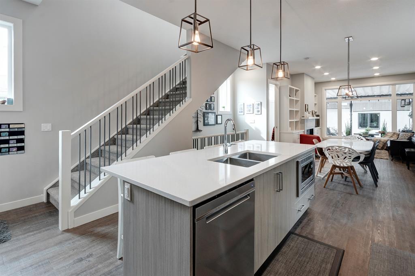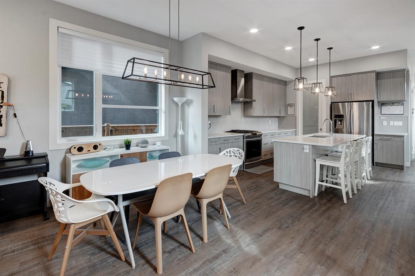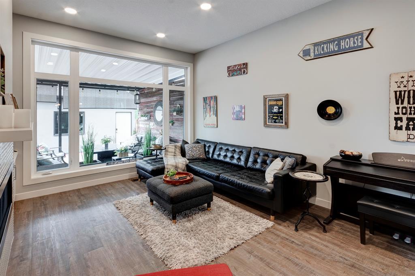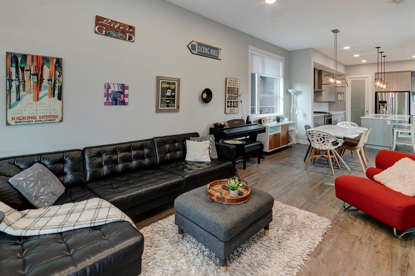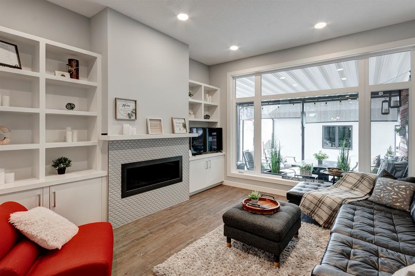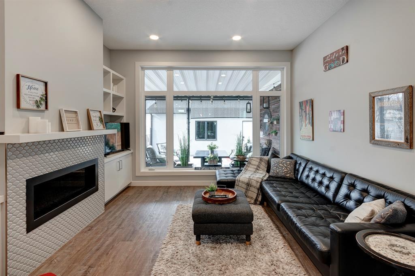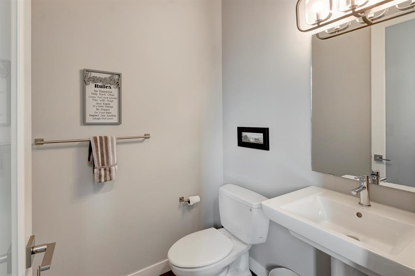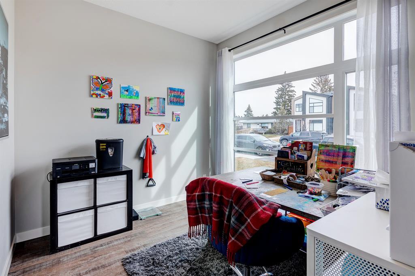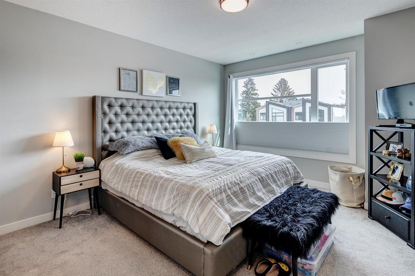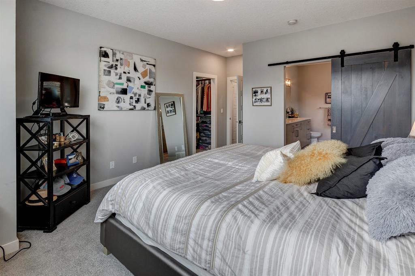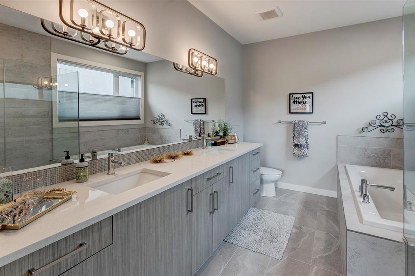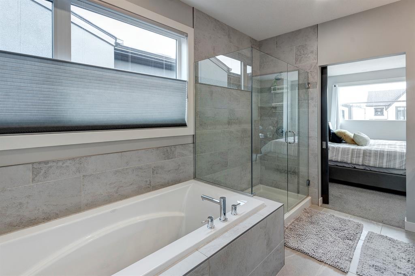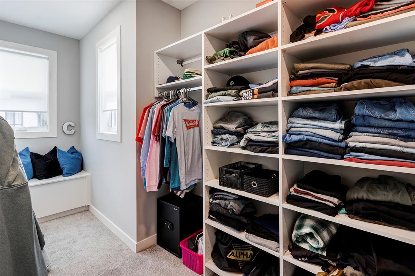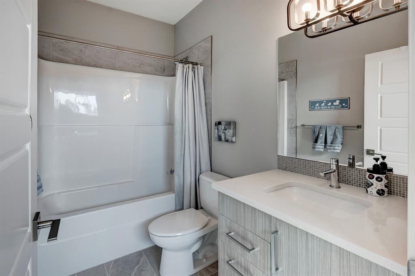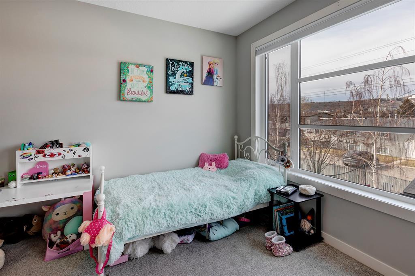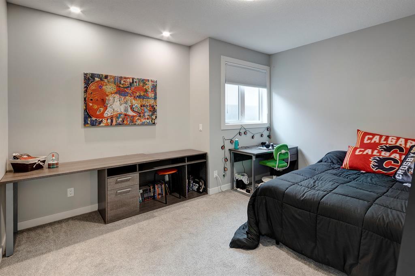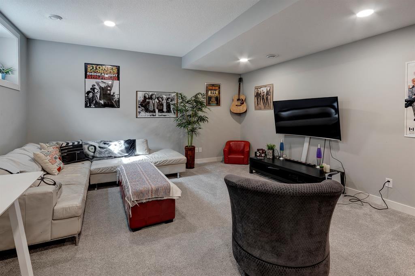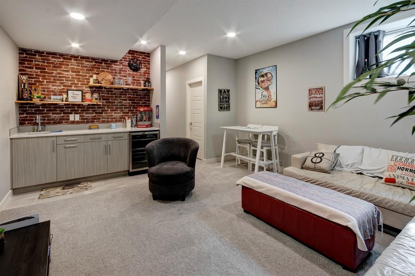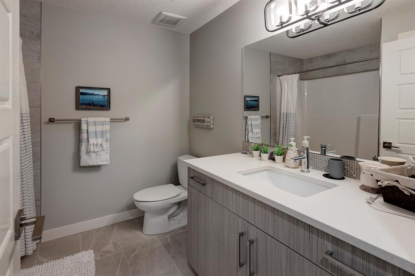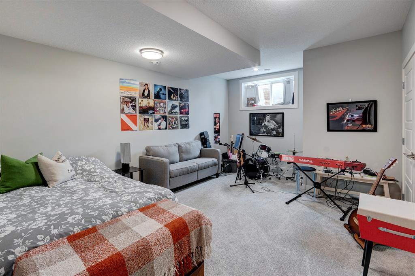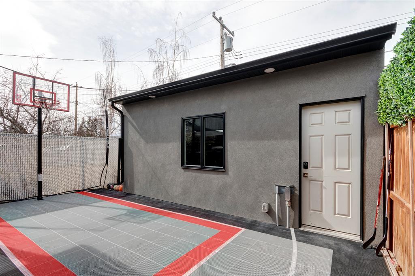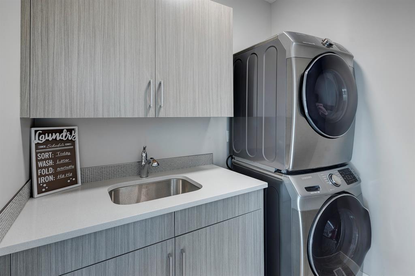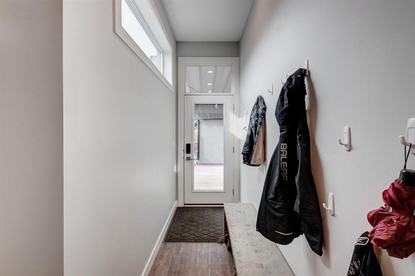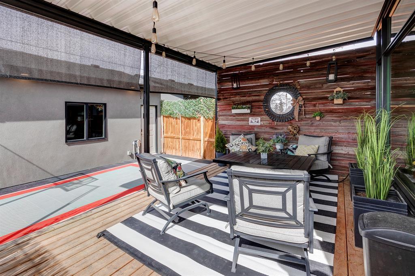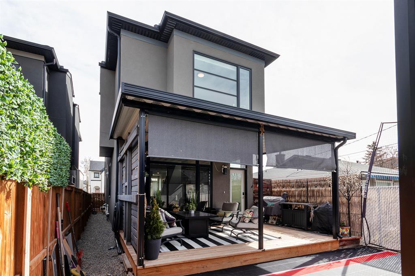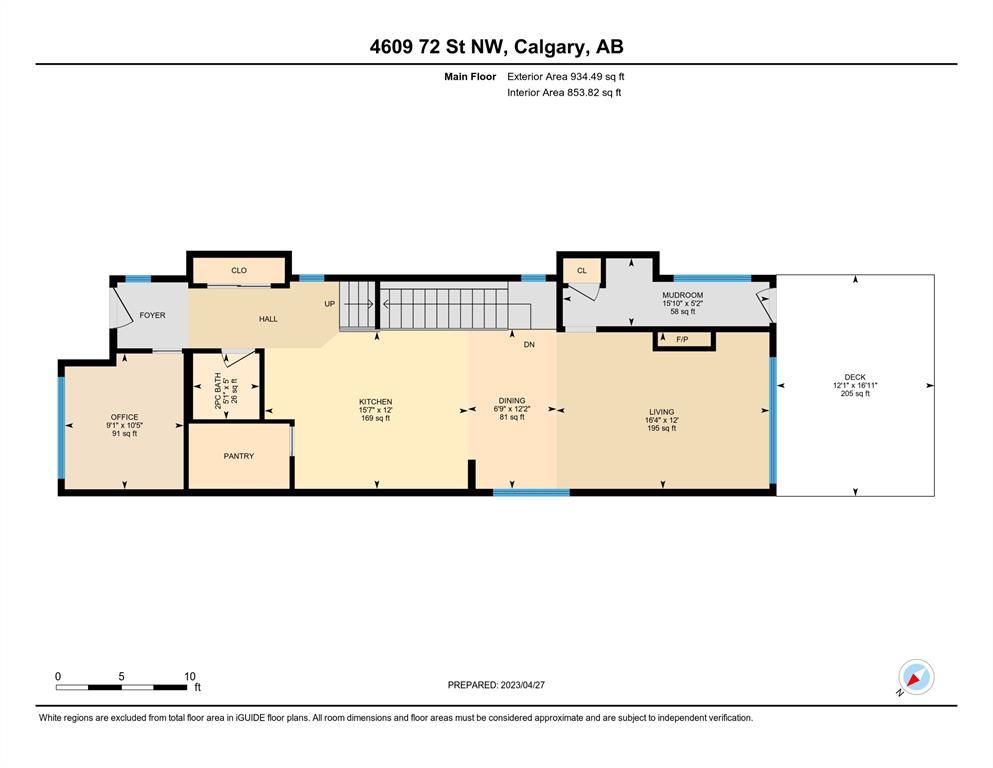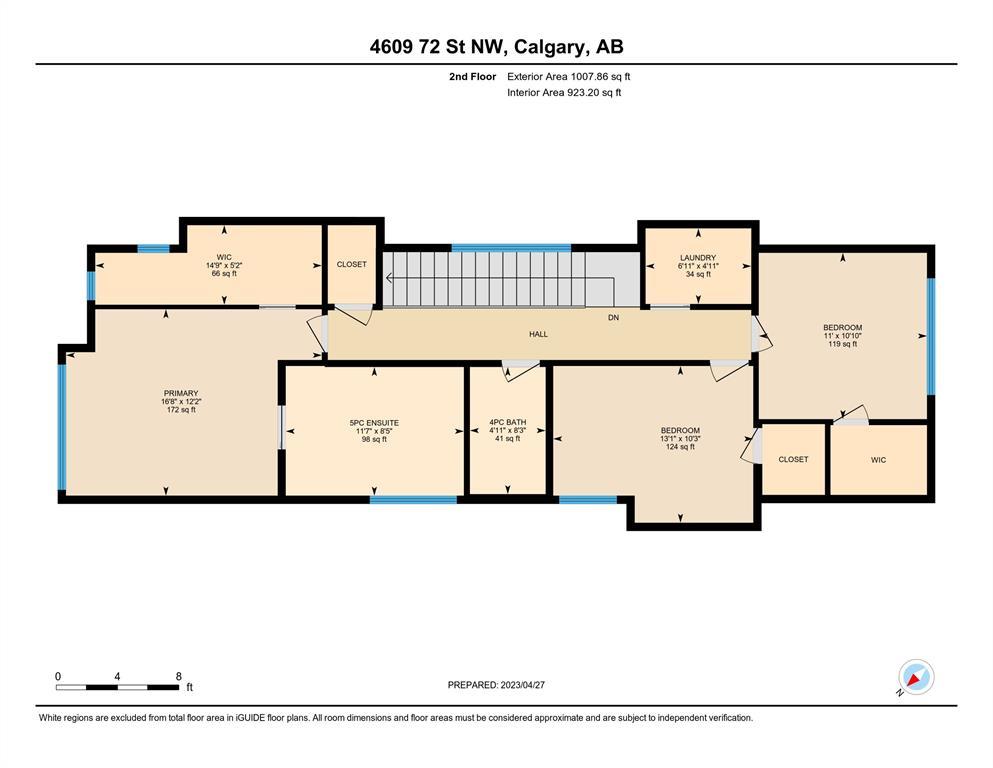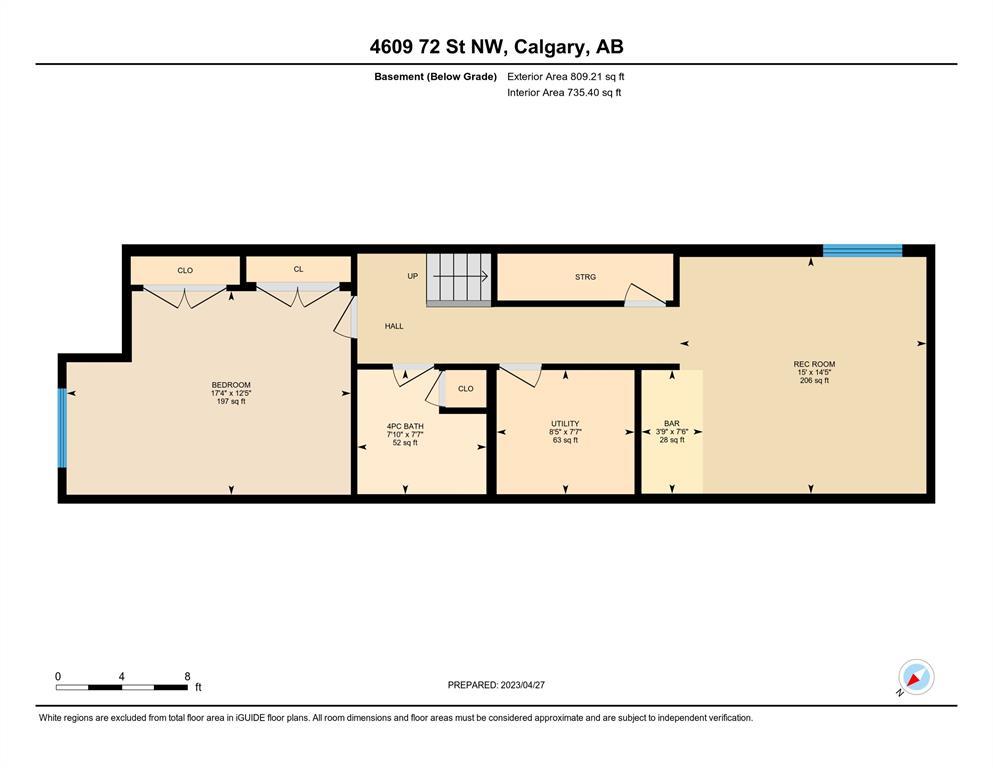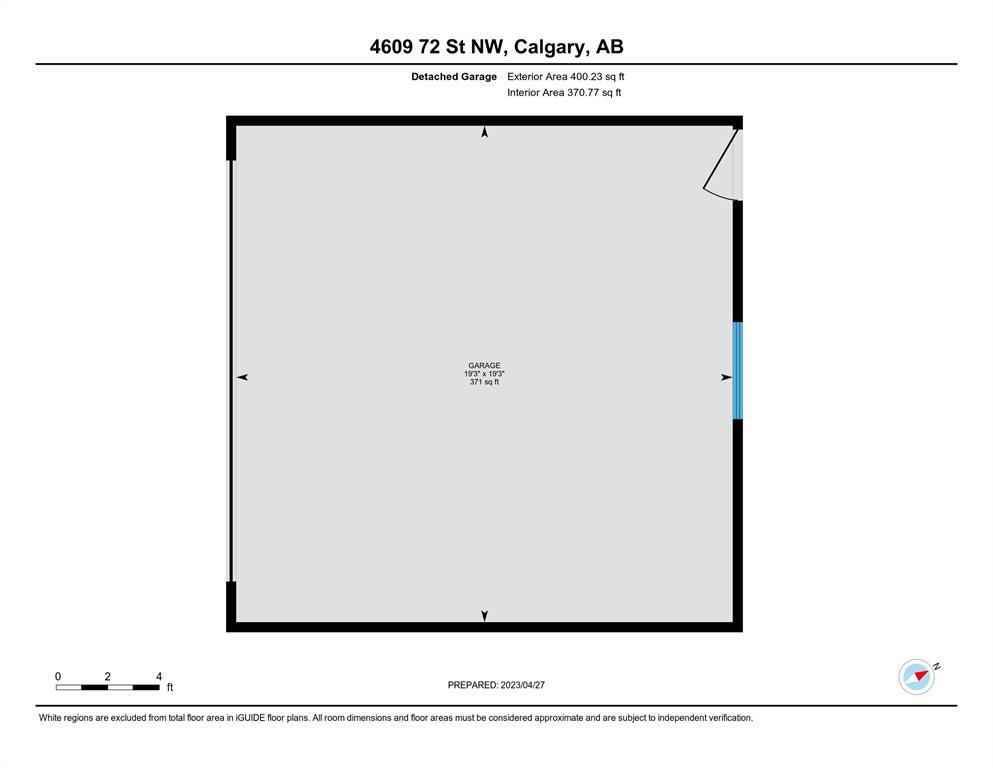- Alberta
- Calgary
4609 72 St NW
CAD$799,000
CAD$799,000 Asking price
4609 72 Street NWCalgary, Alberta, T3B2L3
Delisted
3+142| 1942.35 sqft
Listing information last updated on Sat Jun 10 2023 06:21:29 GMT-0400 (Eastern Daylight Time)

Open Map
Log in to view more information
Go To LoginSummary
IDA2042996
StatusDelisted
Ownership TypeFreehold
Brokered ByRE/MAX COMPLETE REALTY
TypeResidential House,Detached
AgeConstructed Date: 2017
Land Size25.92 m2|0-4050 sqft
Square Footage1942.35 sqft
RoomsBed:3+1,Bath:4
Detail
Building
Bathroom Total4
Bedrooms Total4
Bedrooms Above Ground3
Bedrooms Below Ground1
AppliancesRefrigerator,Dishwasher,Microwave,Hood Fan,Window Coverings,Washer & Dryer
Basement DevelopmentFinished
Basement TypeFull (Finished)
Constructed Date2017
Construction MaterialWood frame
Construction Style AttachmentDetached
Cooling TypeCentral air conditioning
Exterior FinishStucco
Fireplace PresentTrue
Fireplace Total1
Fire ProtectionSmoke Detectors
Flooring TypeCarpeted,Ceramic Tile,Hardwood
Foundation TypePoured Concrete
Half Bath Total1
Heating FuelNatural gas
Heating TypeOther,Forced air
Size Interior1942.35 sqft
Stories Total2
Total Finished Area1942.35 sqft
TypeHouse
Land
Size Total25.92 m2|0-4,050 sqft
Size Total Text25.92 m2|0-4,050 sqft
Acreagefalse
AmenitiesPark,Playground
Fence TypeFence
Size Irregular25.92
Surrounding
Ammenities Near ByPark,Playground
Zoning DescriptionR-C2
Other
FeaturesOther,Back lane,Wet bar,PVC window,Closet Organizers,No Animal Home,No Smoking Home
BasementFinished,Full (Finished)
FireplaceTrue
HeatingOther,Forced air
Remarks
Price Drastically reduced for YOU!!! This is your opportunity to get your detached fully finished infill in the Trendy community of Bowness! It is truly a one of a kind detached infill in Bowness…the community with heart! A sophisticated open design embraces you from the moment you cross the front entry. Engulfing you in light, warmth, and class. The front of the home has a flex room to meet all your office needs. The kitchen is a showstopper! The colour schematic between the hardwood floors, quartz countertops and cabinets are exquisite. Your storage needs are more than met with the sizeable walk-in pantry. As you move into the cozy living room there are extensive windows with a gas fireplace encased with elegant bookcases. The generous rear entry way comes with built in cabinets, bench, and storage compartments to meet all your family needs. The second floor offers a thoroughly designed laundry room with a sink and enough storage to hide away the essentials. There are two generous size bedrooms and a beautiful main bath. The exquisite primary suite is a considerable size with direct access to the walk-in closet and an elegant ensuite. The lower level is a continuation of this beautifully styled home with a large family room with wet bar, bathroom, and a huge, well lit extra room.The rear COVERED deck is an outdoor lover’s dream. It includes roller shades to block the sun, a privacy wall made of reclaimed barn wood and so much more. As you step off the deck you step right onto an official basketball court. A child’s playground! This community offers shopping, bike pathways, as well as easy access to the Foothills Hospital, University and so much more! (id:22211)
The listing data above is provided under copyright by the Canada Real Estate Association.
The listing data is deemed reliable but is not guaranteed accurate by Canada Real Estate Association nor RealMaster.
MLS®, REALTOR® & associated logos are trademarks of The Canadian Real Estate Association.
Location
Province:
Alberta
City:
Calgary
Community:
Bowness
Room
Room
Level
Length
Width
Area
Primary Bedroom
Second
12.17
16.67
202.87
12.17 Ft x 16.67 Ft
Bedroom
Second
10.83
10.99
119.00
10.83 Ft x 11.00 Ft
Bedroom
Second
10.24
13.09
134.00
10.24 Ft x 13.09 Ft
Laundry
Second
4.99
6.99
34.85
5.00 Ft x 7.00 Ft
4pc Bathroom
Second
8.27
4.99
41.23
8.27 Ft x 5.00 Ft
5pc Bathroom
Second
8.43
11.58
97.65
8.43 Ft x 11.58 Ft
Recreational, Games
Bsmt
14.40
14.99
215.95
14.40 Ft x 15.00 Ft
Furnace
Bsmt
7.58
8.43
63.90
7.58 Ft x 8.43 Ft
Other
Bsmt
7.51
3.74
28.10
7.51 Ft x 3.74 Ft
Bedroom
Bsmt
12.43
17.32
215.40
12.43 Ft x 17.32 Ft
4pc Bathroom
Bsmt
7.58
7.84
59.43
7.58 Ft x 7.84 Ft
Kitchen
Main
12.01
15.58
187.13
12.01 Ft x 15.58 Ft
Living
Main
12.01
16.34
196.19
12.01 Ft x 16.34 Ft
Dining
Main
12.17
6.76
82.26
12.17 Ft x 6.76 Ft
Office
Main
10.43
9.09
94.81
10.43 Ft x 9.09 Ft
Other
Main
5.18
15.85
82.14
5.18 Ft x 15.85 Ft
2pc Bathroom
Main
4.99
5.09
25.36
5.00 Ft x 5.09 Ft
Book Viewing
Your feedback has been submitted.
Submission Failed! Please check your input and try again or contact us

