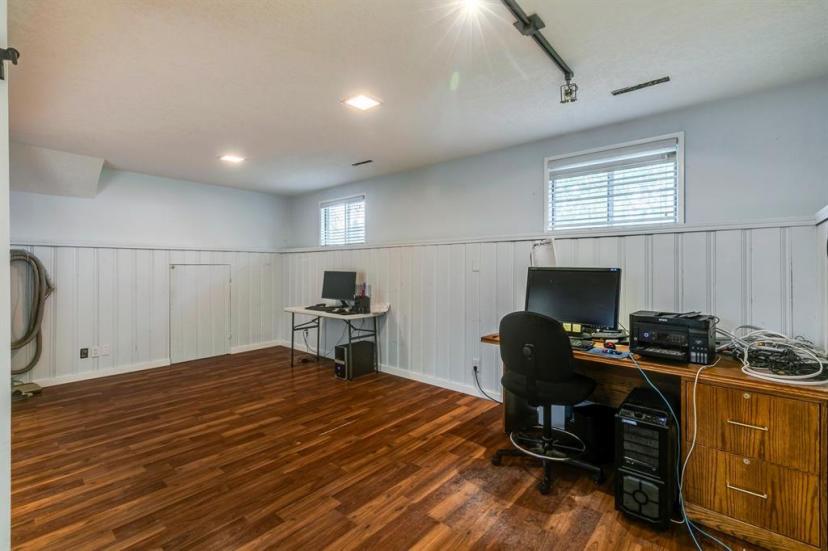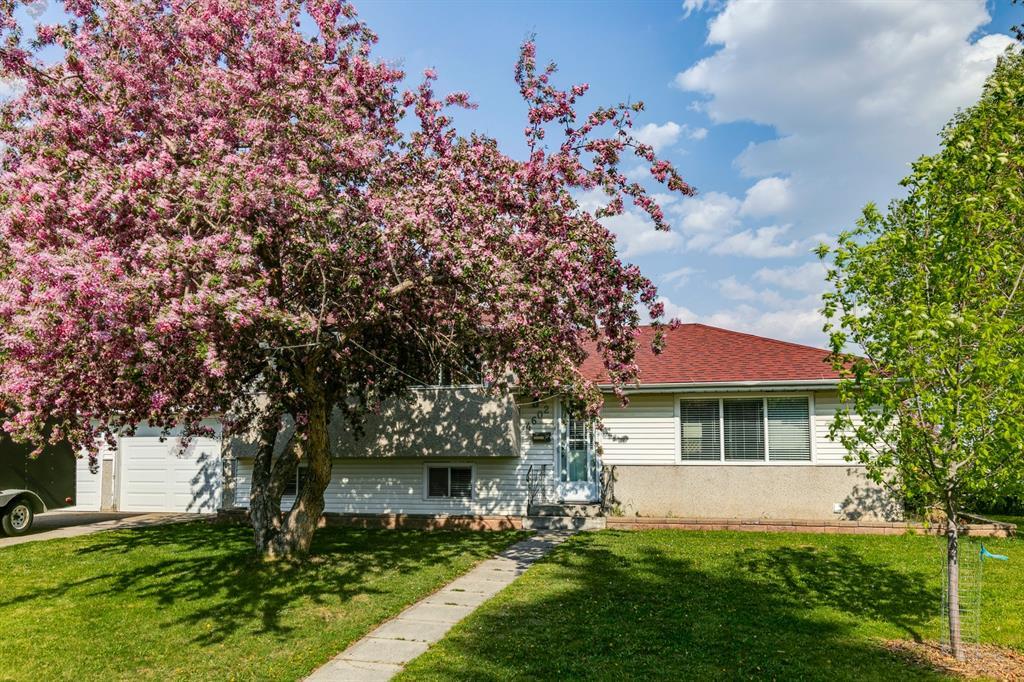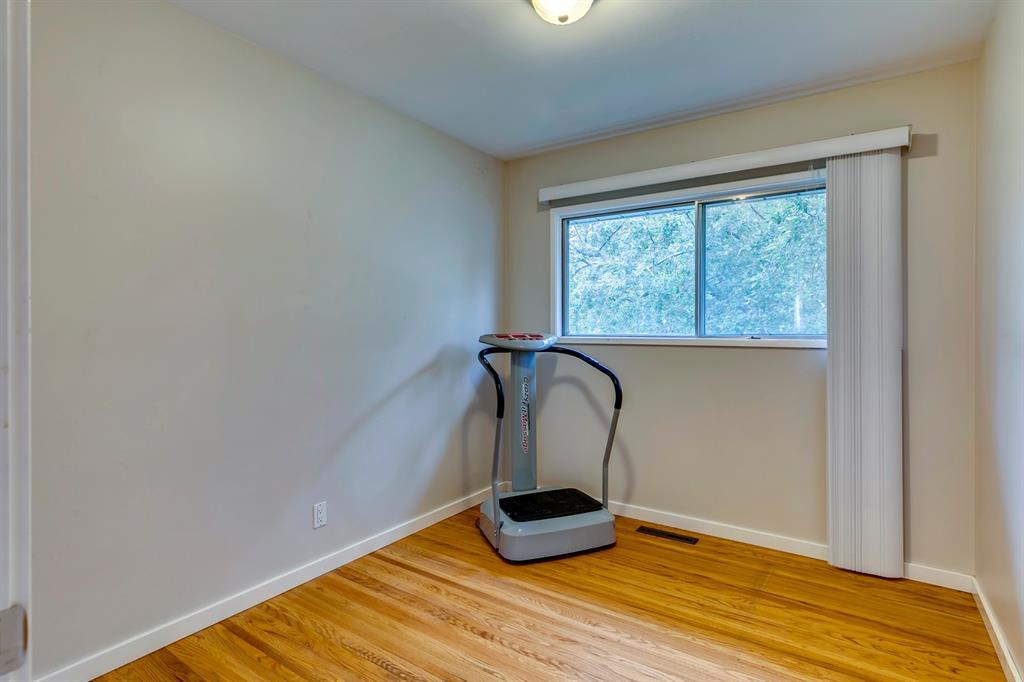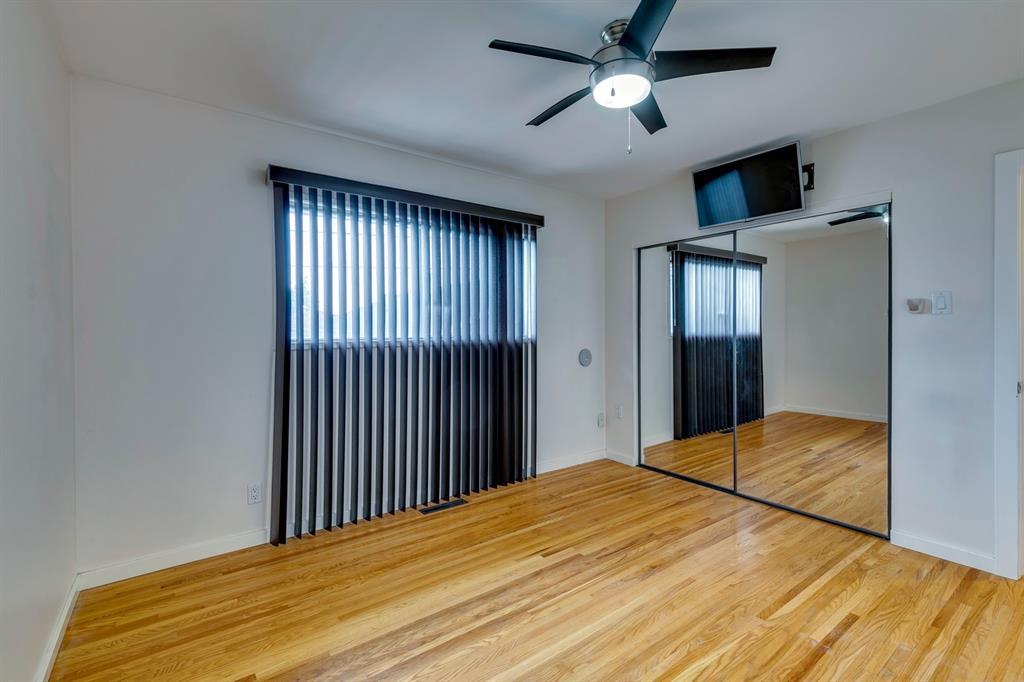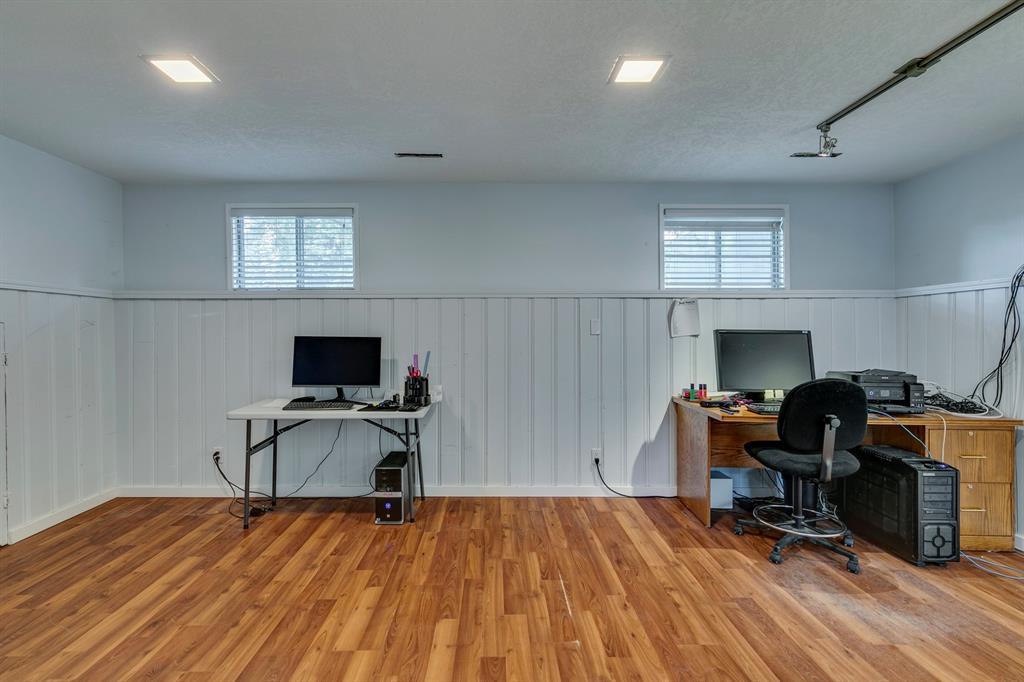- Alberta
- Calgary
4602 Forman Cres SE
CAD$463,999
CAD$463,999 Asking price
4602 Forman Cres SECalgary, Alberta, T2A2B4
Delisted
322| 1092.2 sqft
Listing information last updated on July 12th, 2023 at 6:56pm UTC.

Open Map
Log in to view more information
Go To LoginSummary
IDA2054288
StatusDelisted
Ownership TypeFreehold
Brokered ByCALGARY WEST REALTY
TypeResidential House,Detached
AgeConstructed Date: 1961
Land Size6512.17 sqft|4051 - 7250 sqft
Square Footage1092.2 sqft
RoomsBed:3,Bath:2
Detail
Building
Bathroom Total2
Bedrooms Total3
Bedrooms Above Ground3
AppliancesRefrigerator,Dishwasher,Stove,Microwave Range Hood Combo,Window Coverings,Garage door opener
Architectural Style3 Level
Basement DevelopmentFinished
Basement TypeFull (Finished)
Constructed Date1961
Construction MaterialWood frame
Construction Style AttachmentDetached
Cooling TypeNone
Exterior FinishStucco,Vinyl siding
Fireplace PresentFalse
Flooring TypeHardwood,Laminate
Foundation TypePoured Concrete
Half Bath Total0
Heating FuelElectric,Natural gas
Heating TypeForced air,In Floor Heating
Size Interior1092.2 sqft
Total Finished Area1092.2 sqft
TypeHouse
Land
Size Total6512.17 sqft|4,051 - 7,250 sqft
Size Total Text6512.17 sqft|4,051 - 7,250 sqft
Acreagefalse
AmenitiesPlayground
Fence TypeFence
Size Irregular6512.17
Surrounding
Ammenities Near ByPlayground
Zoning DescriptionR-C1
Other
FeaturesNo Animal Home,No Smoking Home
BasementFinished,Full (Finished)
FireplaceFalse
HeatingForced air,In Floor Heating
Remarks
Welcome to this lovely 3-level split home in one of the quietest streets in the neighbourhood. This home is situated on a large corner lot with plenty of parking in the oversized double attached garage and long double front driveway. This home has been upgraded with beautiful, refinished hardwood and laminate flooring throughout. The kitchen was recently replaced with lots of cabinet space, stainless steel appliances and spacious granite countertops. The island gives a "great" room effect with the main floor being open to the bright living room and dining room. The pot lights give lots of light to the space as well. Upstairs there are three spacious bedrooms and a four-piece bathroom with lots of showerhead fixtures for your lengthy wake up shower. Downstairs the family room is very spacious for all the family with a three-piece bathroom. You will never run out of storage in this house. The crawl space is the full size of the main floor and has good height with a cold room under the steps. The roof was replaced in 2016, many electrical upgrades with in-floor heating in the kitchen and in the upstairs bathroom. This is an RC1- Zoning and with some creativity a secondary suite incorporating the garage could potentially be an option as a mortgage helper. A secondary suite would be subject to approval and permitting by the City of Calgary. Fabulous family neighborhood - Walking distance to schools & Parks with all your shopping & restaurant needs. Don't miss this lovely home. (id:22211)
The listing data above is provided under copyright by the Canada Real Estate Association.
The listing data is deemed reliable but is not guaranteed accurate by Canada Real Estate Association nor RealMaster.
MLS®, REALTOR® & associated logos are trademarks of The Canadian Real Estate Association.
Location
Province:
Alberta
City:
Calgary
Community:
Forest Heights
Room
Room
Level
Length
Width
Area
Primary Bedroom
Second
12.01
11.58
139.07
12.00 Ft x 11.58 Ft
Bedroom
Second
13.32
8.99
119.74
13.33 Ft x 9.00 Ft
Bedroom
Second
9.84
8.60
84.60
9.83 Ft x 8.58 Ft
4pc Bathroom
Second
7.91
4.99
39.43
7.92 Ft x 5.00 Ft
Family
Third
21.82
19.26
420.17
21.83 Ft x 19.25 Ft
3pc Bathroom
Bsmt
8.07
7.68
61.96
8.08 Ft x 7.67 Ft
Kitchen
Main
13.25
12.24
162.20
13.25 Ft x 12.25 Ft
Dining
Main
12.01
8.92
107.16
12.00 Ft x 8.92 Ft
Living
Main
16.67
11.32
188.65
16.67 Ft x 11.33 Ft
Book Viewing
Your feedback has been submitted.
Submission Failed! Please check your input and try again or contact us



















