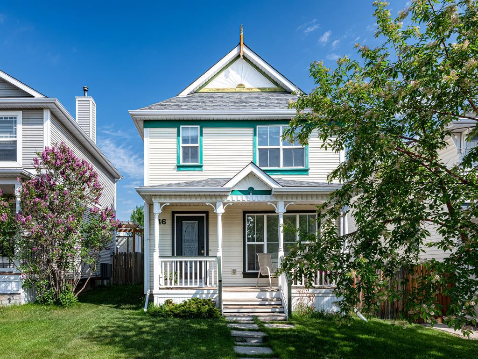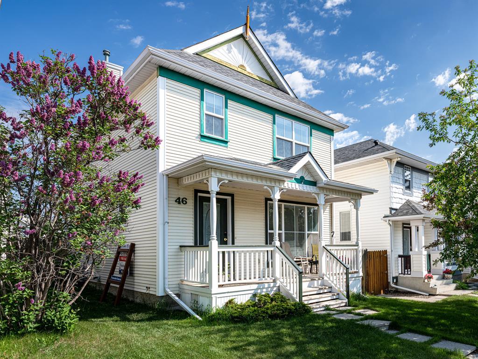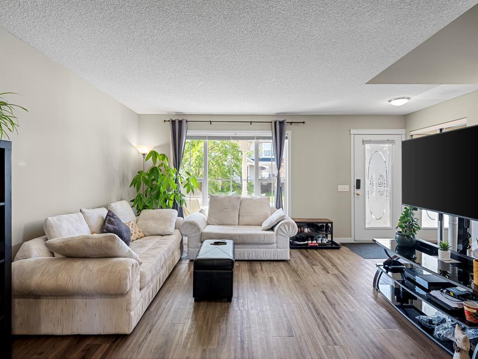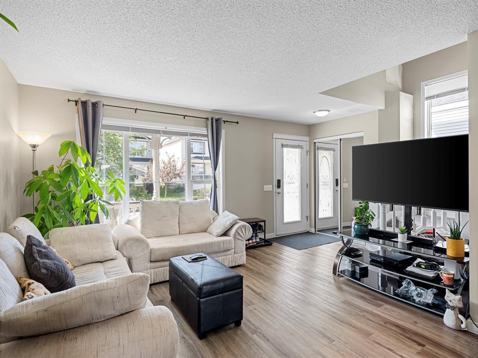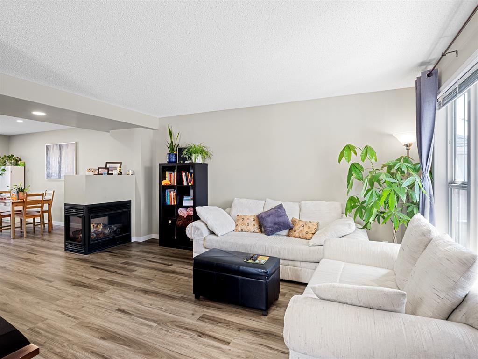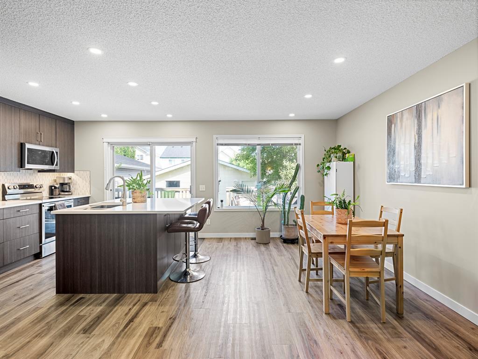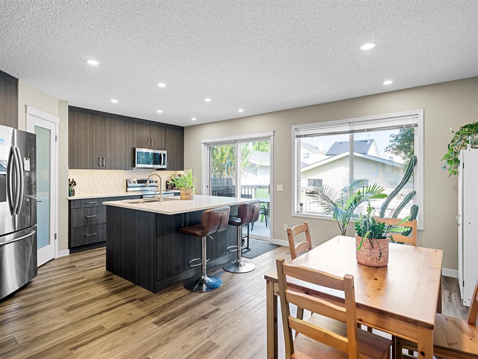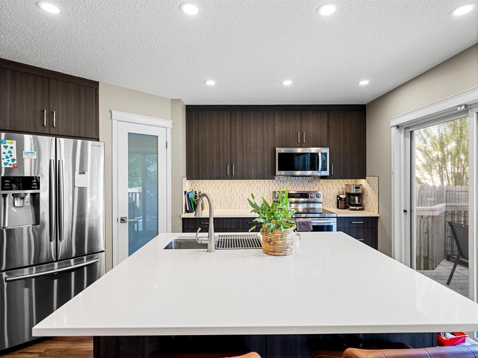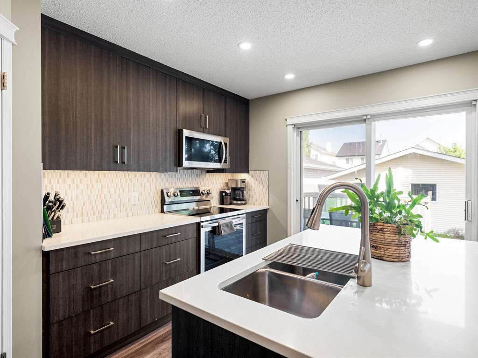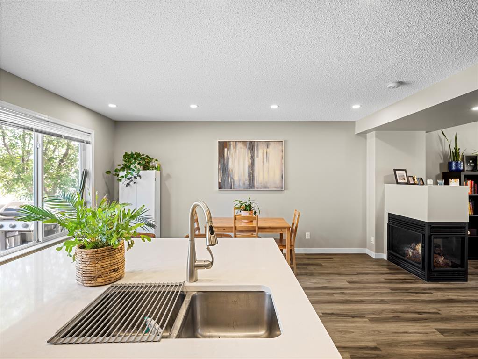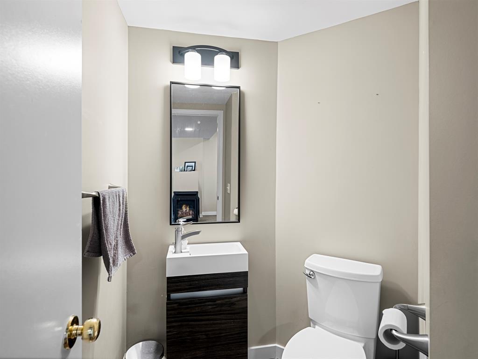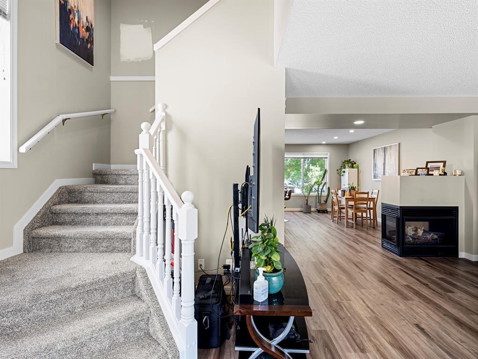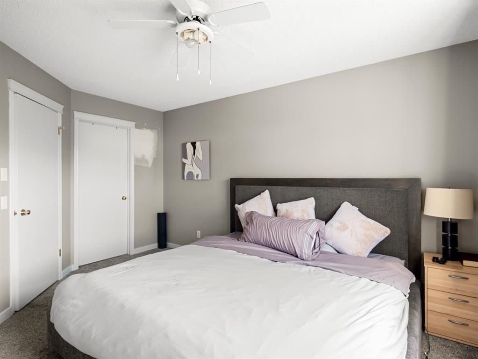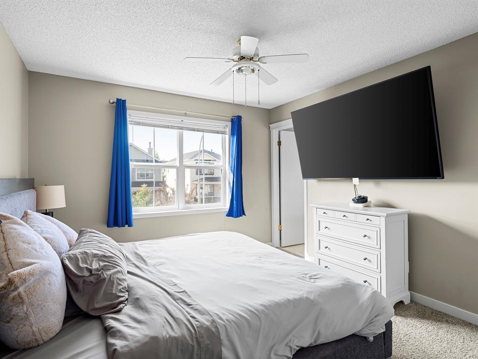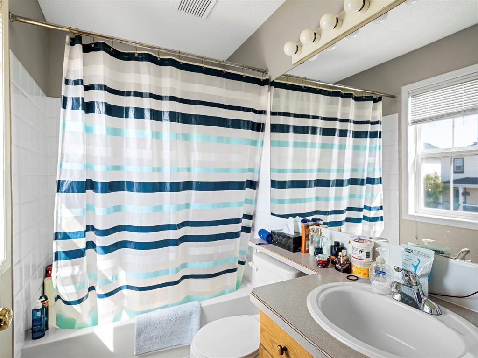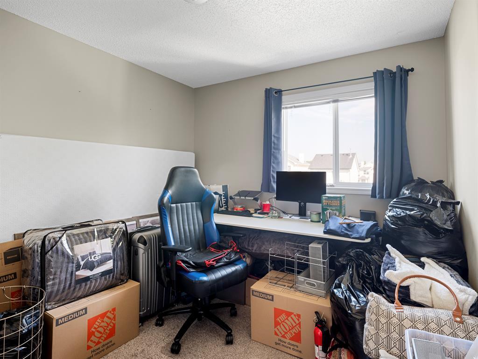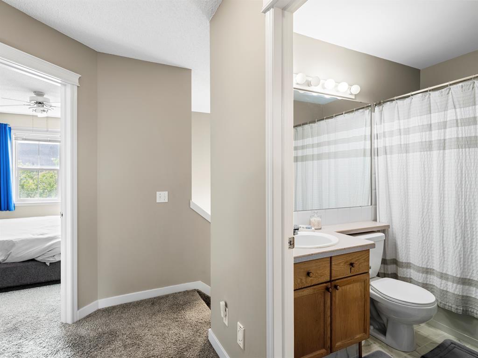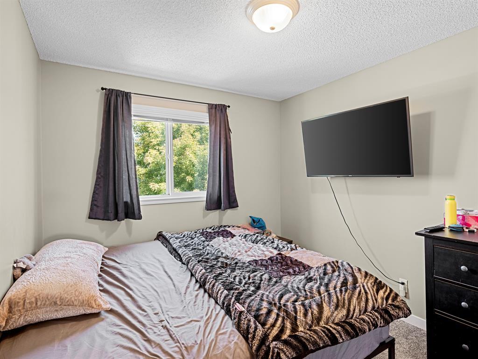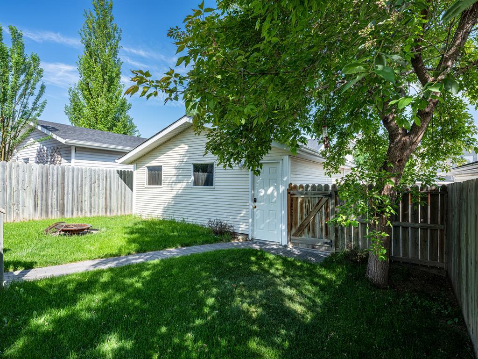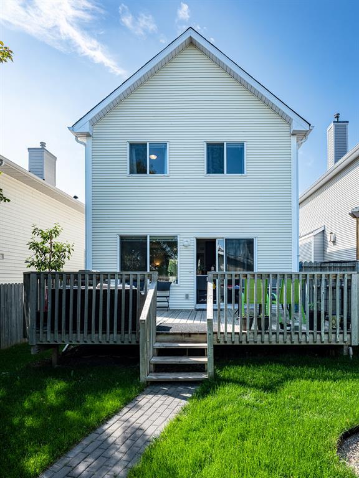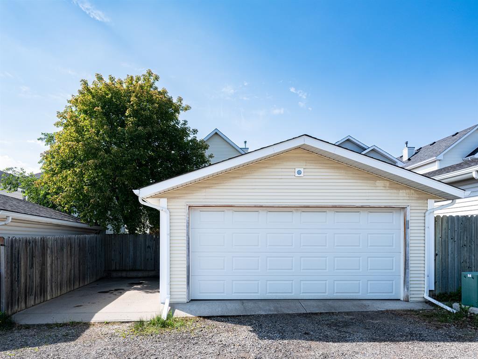- Alberta
- Calgary
46 Tuscany Valley Hts NW
CAD$539,900
CAD$539,900 Asking price
46 Tuscany Valley Heights NWCalgary, Alberta, T3L2E7
Delisted · Delisted ·
333| 1348 sqft
Listing information last updated on Tue Jun 13 2023 09:28:58 GMT-0400 (Eastern Daylight Time)

Open Map
Log in to view more information
Go To LoginSummary
IDA2053757
StatusDelisted
Ownership TypeFreehold
Brokered ByRE/MAX FIRST
TypeResidential House,Detached
AgeConstructed Date: 1998
Land Size324 m2|0-4050 sqft
Square Footage1348 sqft
RoomsBed:3,Bath:3
Detail
Building
Bathroom Total3
Bedrooms Total3
Bedrooms Above Ground3
AmenitiesClubhouse,Exercise Centre,Recreation Centre
AppliancesWasher,Dishwasher,Stove,Dryer,Microwave Range Hood Combo,Window Coverings,Garage door opener
Basement DevelopmentUnfinished
Basement TypeFull (Unfinished)
Constructed Date1998
Construction Style AttachmentDetached
Cooling TypeCentral air conditioning
Exterior FinishVinyl siding
Fireplace PresentTrue
Fireplace Total1
Flooring TypeCarpeted,Vinyl Plank
Foundation TypePoured Concrete
Half Bath Total1
Heating TypeForced air
Size Interior1348 sqft
Stories Total2
Total Finished Area1348 sqft
TypeHouse
Land
Size Total324 m2|0-4,050 sqft
Size Total Text324 m2|0-4,050 sqft
Acreagefalse
AmenitiesPark,Playground,Recreation Nearby
Fence TypeFence
Landscape FeaturesLawn
Size Irregular324.00
Surrounding
Ammenities Near ByPark,Playground,Recreation Nearby
Zoning DescriptionR-C1N
Other
FeaturesBack lane,Closet Organizers,Parking
BasementUnfinished,Full (Unfinished)
FireplaceTrue
HeatingForced air
Remarks
This charming, extensively updated property is perfectly located, close to schools, amenities and the Tuscany Club and is ready to welcome you home. Greeting you at the property is a lovely front porch, the perfect place to enjoy your morning cup of coffee. As you step inside, you'll immediately notice the brand new modern and stylish vinyl plank flooring that extends throughout the main floor. The newly renovated kitchen boasts a spacious layout with a large kitchen island that includes breakfast bar seating. New stainless steel appliances complement the sleek design, and the quartz countertops provide an elegant touch. With a corner pantry, you'll have plenty of storage space for all your culinary needs. The kitchen seamlessly flows into the eating nook, creating an open floor plan that allows for easy interaction and entertainment while preparing meals. Adjacent to the kitchen is the inviting living room, which features a cozy 3-way fireplace as its focal point. The big windows overlooking the front porch fill the room with natural light and provide a pleasant view of the surrounding mature trees, creating a serene atmosphere that enhances the overall ambiance of the home. The backyard of this property is truly a gem. It features a large back deck that offers ample space for outdoor entertaining and relaxation. With a convenient gas line connection, you can easily set up a barbecue for those warm summer evenings. The backyard is fully fenced, providing a safe and private environment for children or pets to play freely. The lush green space adds a touch of tranquility to the outdoor area, making it a perfect retreat for enjoying the beauty of nature. Moving to the upper level of the home, you are met with the primary bedroom showcasing large windows, offering picturesque views of the front yard's mature trees. The 4-piece ensuite bathroom provides a private oasis, and the spacious walk-in closet ensures ample storage for all your belongings. Two good sized bedroom s and a 4pc bathroom complete this upper level. The full, unfinished basement features the laundry room and has great potential for future development. Additional upgrades have been made to the property, including the replacement of all PolyB plumbing, a double detached garage and addition parking pad space is available for your convenience. New roof on both the home and garage, a new hot water tank ensures reliable and efficient heating. The main floor washroom has been completely redone, adding a touch of modern luxury to the home. Additionally, a new central air conditioning system and a new 2-stage variable speed furnace with a humidifier have been installed, ensuring optimal comfort throughout the year. Don't miss out on the opportunity to own this delightful home in Tuscany, offering a combination of modern upgrades, a beautiful backyard, and a convenient location. (id:22211)
The listing data above is provided under copyright by the Canada Real Estate Association.
The listing data is deemed reliable but is not guaranteed accurate by Canada Real Estate Association nor RealMaster.
MLS®, REALTOR® & associated logos are trademarks of The Canadian Real Estate Association.
Location
Province:
Alberta
City:
Calgary
Community:
Tuscany
Room
Room
Level
Length
Width
Area
Living
Main
14.93
10.99
164.07
14.92 Ft x 11.00 Ft
Dining
Main
15.16
7.84
118.85
15.17 Ft x 7.83 Ft
Kitchen
Main
13.48
11.15
150.41
13.50 Ft x 11.17 Ft
2pc Bathroom
Main
0.00
0.00
0.00
.00 Ft x .00 Ft
Primary Bedroom
Upper
10.99
10.93
120.08
11.00 Ft x 10.92 Ft
Bedroom
Upper
10.56
9.25
97.74
10.58 Ft x 9.25 Ft
Bedroom
Upper
10.33
9.25
95.62
10.33 Ft x 9.25 Ft
4pc Bathroom
Upper
0.00
0.00
0.00
.00 Ft x .00 Ft
4pc Bathroom
Upper
0.00
0.00
0.00
.00 Ft x .00 Ft
Book Viewing
Your feedback has been submitted.
Submission Failed! Please check your input and try again or contact us

