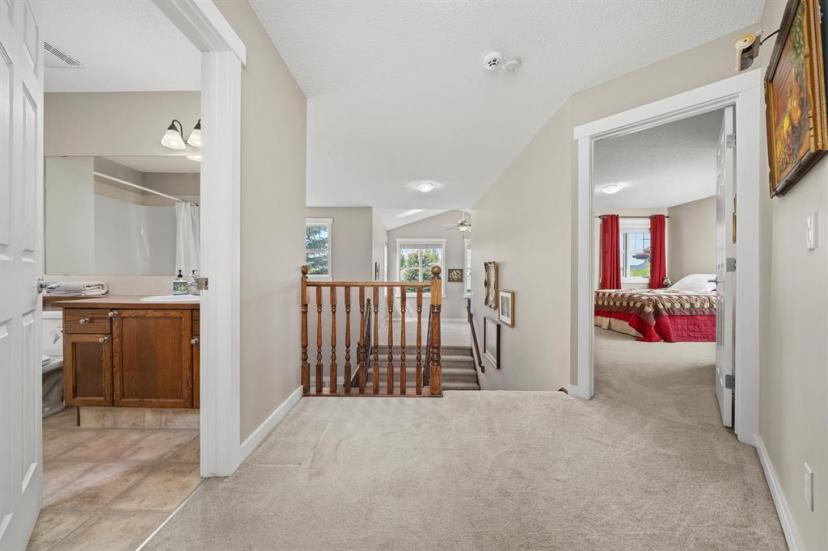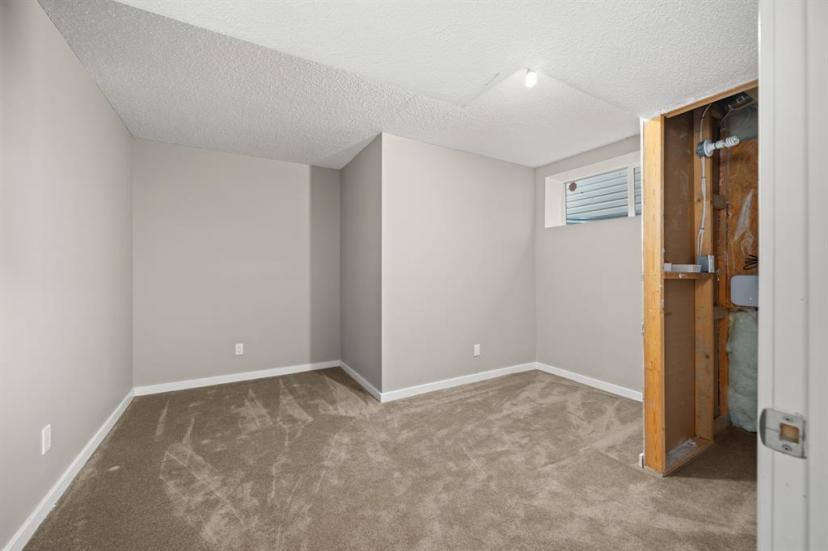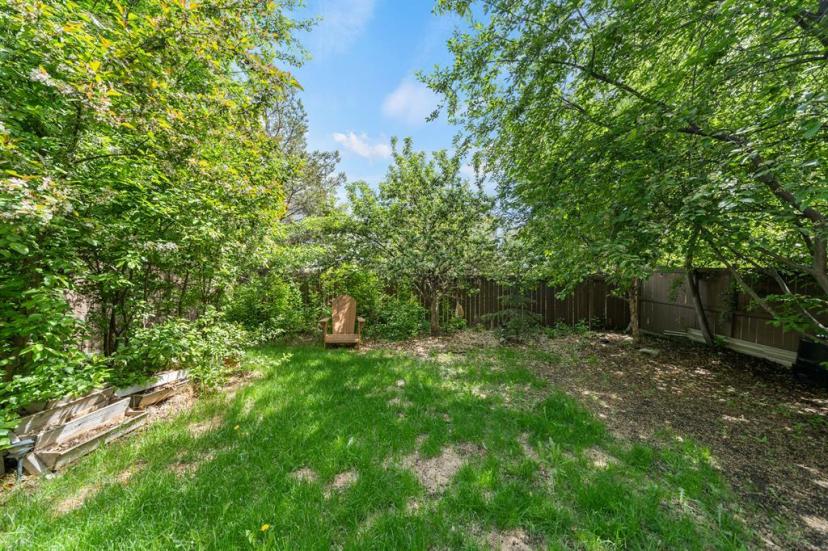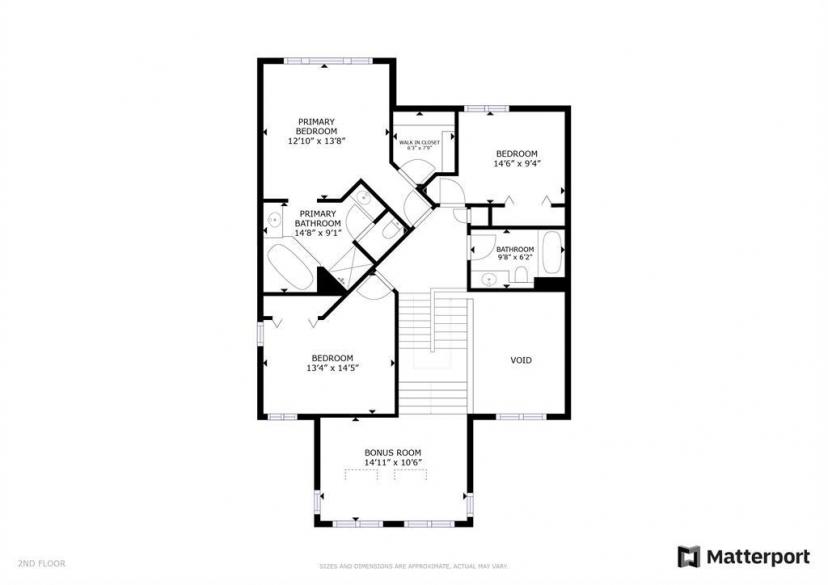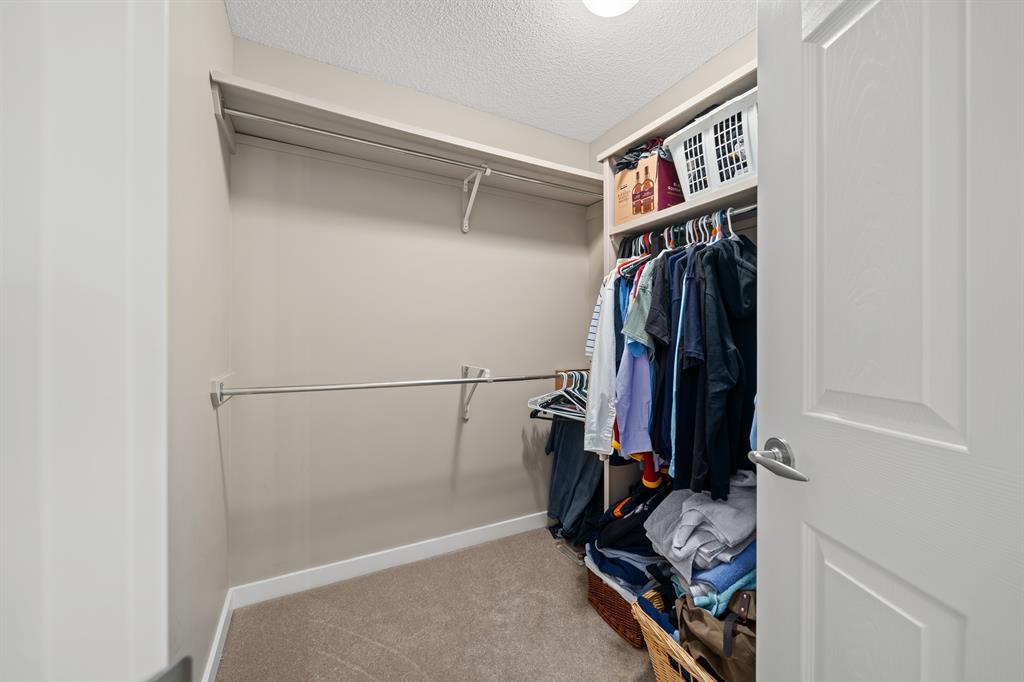- Alberta
- Calgary
46 Chaparral Grove SE
CAD$709,800
CAD$709,800 Asking price
46 Chaparral Grove SECalgary, Alberta, T2X3W1
Delisted · Delisted ·
334| 2194.25 sqft
Listing information last updated on June 14th, 2023 at 3:03pm UTC.

Open Map
Log in to view more information
Go To LoginSummary
IDA2050251
StatusDelisted
Ownership TypeFreehold
Brokered ByRE/MAX FIRST
TypeResidential House,Detached
AgeConstructed Date: 2004
Land Size445 m2|4051 - 7250 sqft
Square Footage2194.25 sqft
RoomsBed:3,Bath:3
Virtual Tour
Detail
Building
Bathroom Total3
Bedrooms Total3
Bedrooms Above Ground3
AmenitiesClubhouse
AppliancesWasher,Refrigerator,Gas stove(s),Dishwasher,Dryer,Freezer,Microwave Range Hood Combo,Window Coverings,Garage door opener
Basement DevelopmentFinished
Basement TypeFull (Finished)
Constructed Date2004
Construction MaterialWood frame
Construction Style AttachmentDetached
Cooling TypeNone
Exterior FinishStone,Vinyl siding
Fireplace PresentTrue
Fireplace Total1
Fire ProtectionSmoke Detectors
Flooring TypeCarpeted,Ceramic Tile,Hardwood,Linoleum
Foundation TypePoured Concrete
Half Bath Total1
Heating FuelNatural gas
Heating TypeOther,Forced air
Size Interior2194.25 sqft
Stories Total2
Total Finished Area2194.25 sqft
TypeHouse
Land
Size Total445 m2|4,051 - 7,250 sqft
Size Total Text445 m2|4,051 - 7,250 sqft
Acreagefalse
AmenitiesPark,Playground
Fence TypeFence
Size Irregular445.00
Concrete
Attached Garage
Surrounding
Ammenities Near ByPark,Playground
Community FeaturesLake Privileges,Fishing
Zoning DescriptionR-1
Other
FeaturesNo Smoking Home
BasementFinished,Full (Finished)
FireplaceTrue
HeatingOther,Forced air
Remarks
Welcome to this beautifully presented fully finished home in the popular community of Lake Chaparral. This home has been lovingly cared for by the original owners and is now looking for a new family to enjoy its fabulous layout! You are wowed as you walk into the home with its open to above entrance, abundance of natural light from the windows and the sense of grandeur. You will appreciate the black walnut hardwood floor, the spacious living room with its gorgeous fireplace with views over the private backyard. The kitchen features a Viking gas stove, stainless steel appliances, corner pantry and a island with eating bar. Entertain in the large dining area or step outside onto the paved patio and have a BBQ whilst enjoying your south facing mature yard. Completing this level is a 2 piece bathroom and a mudroom/laundry. Upstairs is a huge bonus room with skylights and huge windows making it a perfect place to relax after a long day. There are 3 generous sized bedrooms, the master features views over the backyard, a large walk in closet and an ensuite with corner tub, separate oversized shower and a private toilet. The basement is finished and has a family room, a games room and a bedroom. The bathroom is framed and is waiting for your ideas. There is lots of storage space too! This home has new shingles, eavestrough, downspouts, fascia, siding (hail proof siding on front of home) and exterior lights. This is a fabulous home just a short walk to schools and the lake. Come and enjoy everything this great community has to offer in this fabulous 4 bedroom home. (id:22211)
The listing data above is provided under copyright by the Canada Real Estate Association.
The listing data is deemed reliable but is not guaranteed accurate by Canada Real Estate Association nor RealMaster.
MLS®, REALTOR® & associated logos are trademarks of The Canadian Real Estate Association.
Location
Province:
Alberta
City:
Calgary
Community:
Chaparral
Room
Room
Level
Length
Width
Area
Primary Bedroom
Second
13.85
12.99
179.88
13.83 Ft x 13.00 Ft
Bedroom
Second
10.99
9.42
103.49
11.00 Ft x 9.42 Ft
Bedroom
Second
13.42
9.74
130.75
13.42 Ft x 9.75 Ft
Bonus
Second
14.99
10.50
157.41
15.00 Ft x 10.50 Ft
4pc Bathroom
Second
9.68
6.00
58.11
9.67 Ft x 6.00 Ft
5pc Bathroom
Second
11.25
9.25
104.12
11.25 Ft x 9.25 Ft
Family
Bsmt
16.34
11.68
190.83
16.33 Ft x 11.67 Ft
Recreational, Games
Bsmt
22.34
11.32
252.89
22.33 Ft x 11.33 Ft
Other
Bsmt
12.76
8.01
102.17
12.75 Ft x 8.00 Ft
Furnace
Bsmt
18.01
8.99
161.92
18.00 Ft x 9.00 Ft
Other
Main
9.58
6.59
63.18
9.58 Ft x 6.58 Ft
Living
Main
18.01
18.01
324.43
18.00 Ft x 18.00 Ft
Dining
Main
12.99
11.15
144.93
13.00 Ft x 11.17 Ft
Kitchen
Main
12.83
11.25
144.36
12.83 Ft x 11.25 Ft
Laundry
Main
8.43
6.33
53.39
8.42 Ft x 6.33 Ft
2pc Bathroom
Main
6.07
5.09
30.87
6.08 Ft x 5.08 Ft
Book Viewing
Your feedback has been submitted.
Submission Failed! Please check your input and try again or contact us






















