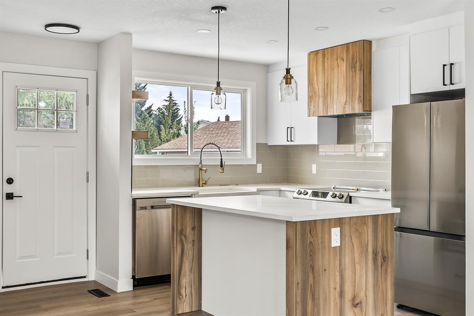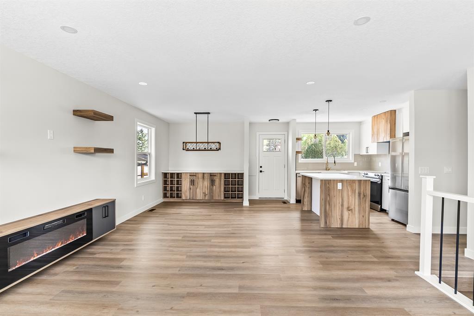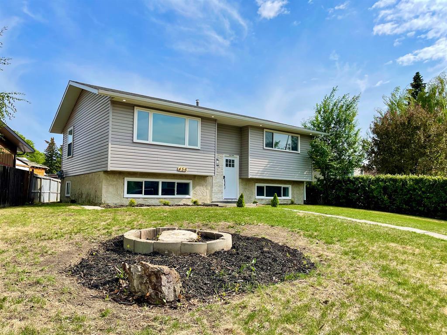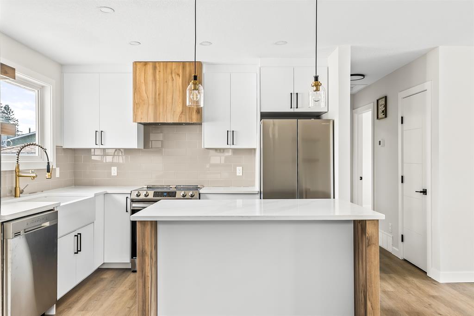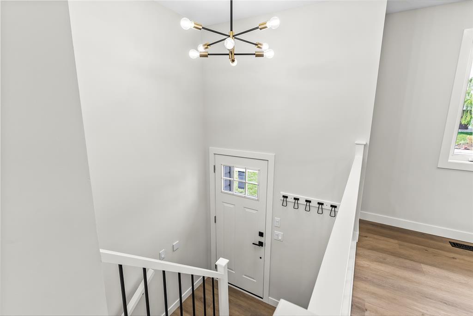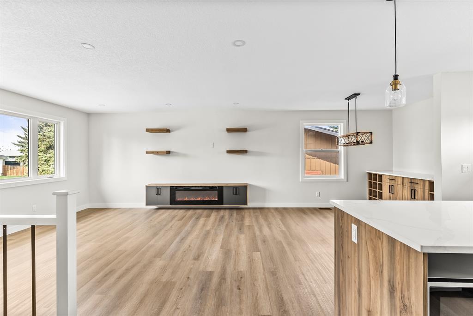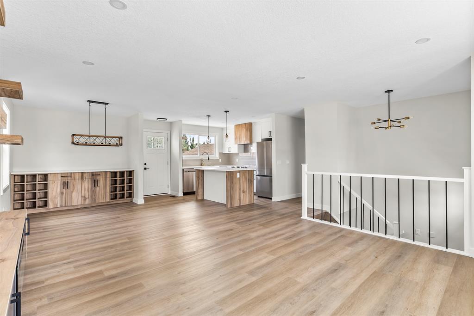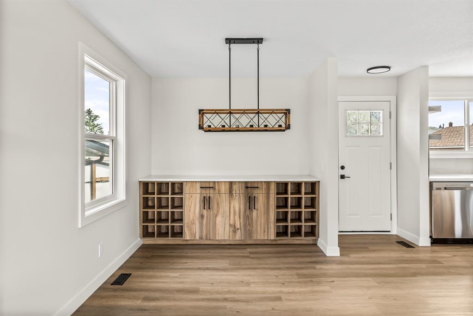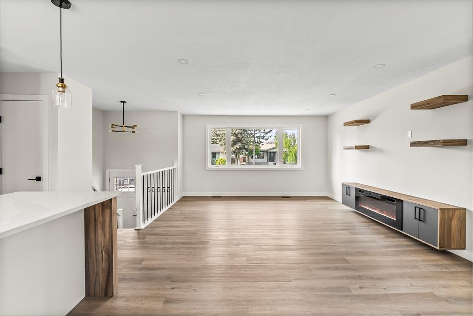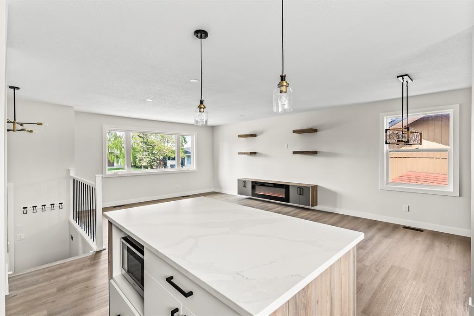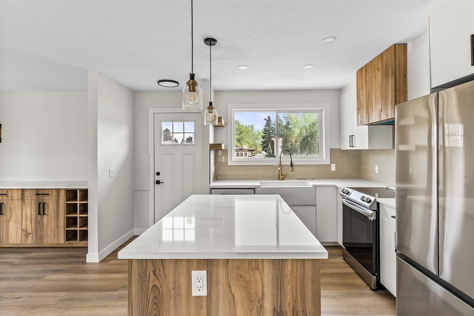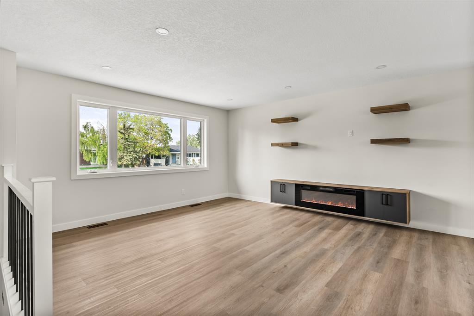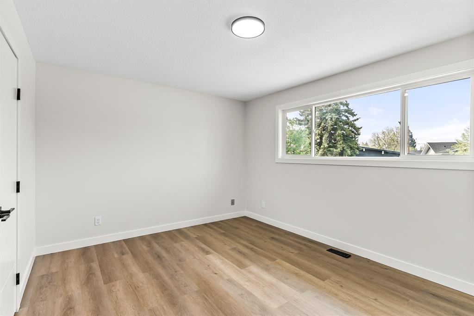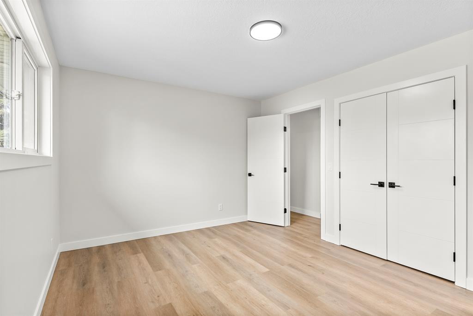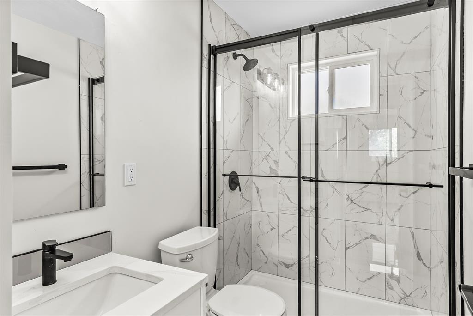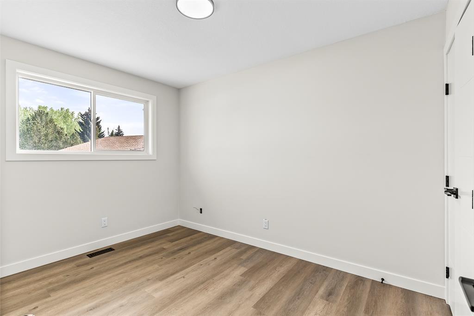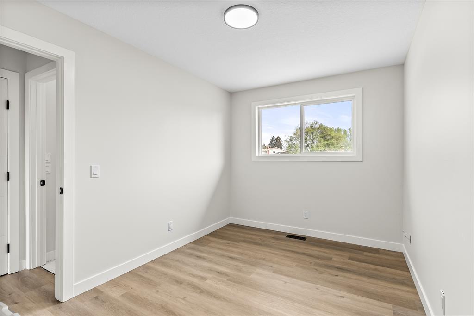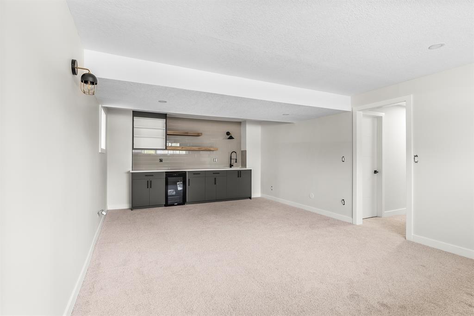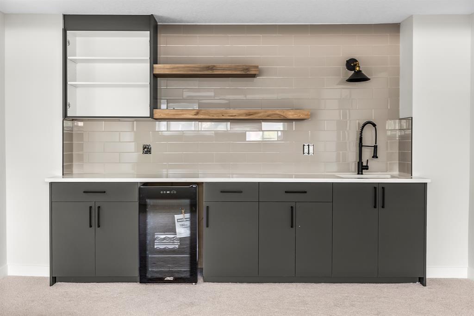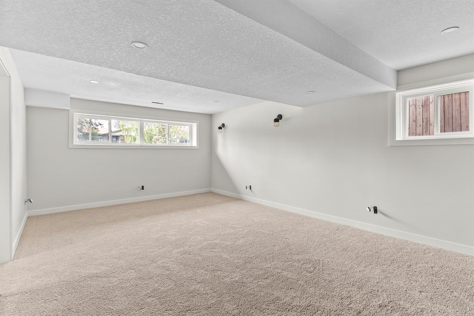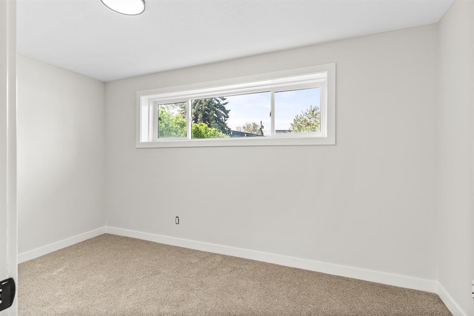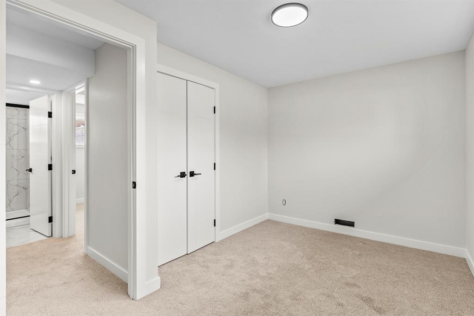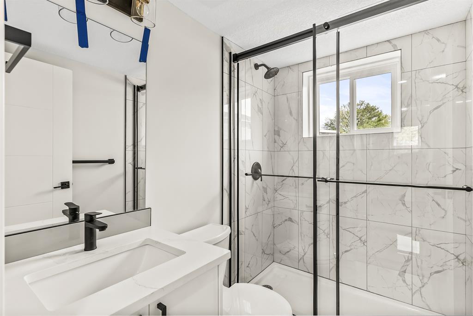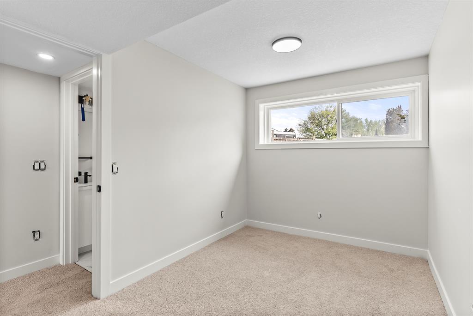- Alberta
- Calgary
456 Queen Charlotte Rd SE
CAD$569,999
CAD$569,999 Asking price
456 Queen Charlotte Road SECalgary, Alberta, T2J4H7
Delisted · Delisted ·
2+222| 943 sqft
Listing information last updated on Fri Jun 23 2023 09:19:52 GMT-0400 (Eastern Daylight Time)

Open Map
Log in to view more information
Go To LoginSummary
IDA2051763
StatusDelisted
Ownership TypeFreehold
Brokered ByGREATER PROPERTY GROUP
TypeResidential House,Detached
AgeConstructed Date: 1977
Land Size5220.5 sqft|4051 - 7250 sqft
Square Footage943 sqft
RoomsBed:2+2,Bath:2
Detail
Building
Bathroom Total2
Bedrooms Total4
Bedrooms Above Ground2
Bedrooms Below Ground2
AppliancesRefrigerator,Dishwasher,Wine Fridge,Stove,Microwave,Washer & Dryer
Architectural StyleBi-level
Basement DevelopmentFinished
Basement TypeFull (Finished)
Constructed Date1977
Construction MaterialWood frame
Construction Style AttachmentDetached
Cooling TypeNone
Exterior FinishVinyl siding
Fireplace PresentTrue
Fireplace Total1
Flooring TypeTile,Vinyl,Vinyl Plank
Foundation TypePoured Concrete
Half Bath Total0
Heating TypeOther,Forced air
Size Interior943 sqft
Total Finished Area943 sqft
TypeHouse
Land
Size Total5220.5 sqft|4,051 - 7,250 sqft
Size Total Text5220.5 sqft|4,051 - 7,250 sqft
Acreagefalse
AmenitiesPark,Playground
Fence TypeFence
Landscape FeaturesLawn
Size Irregular5220.50
Surrounding
Ammenities Near ByPark,Playground
Zoning DescriptionR-C1
Other
FeaturesBack lane,No Animal Home,No Smoking Home
BasementFinished,Full (Finished)
FireplaceTrue
HeatingOther,Forced air
Remarks
NEWLY RENOVATED DETACHED HOME ** OPEN HOUSE SATURDAY JUNE 3, 1:00-3:00PM & SUNDAY JUNE 4, 12:00-2:00PMThis gorgeous bi-level detached home located in the community of Queensland has undergone extensive renovations and is move-in ready with over 1700+ sqft of living space! This home offers brand new vinyl flooring throughout the upper floor and new carpet in the basement, knockdown ceiling, fresh paint, fixtures, fully renovated kitchen, bathrooms AND brand new appliances. As you head upstairs to the main level, you are welcomed with a gorgeous custom kitchen, living area with custom fireplace and dining room. The kitchen has quartz countertops, custom hood fan, shelving and an island. Down the hall are two bedrooms and a full bathroom. Heading downstairs you have an extra living area/bonus room, great for entertaining especially since it’s accompanied by the built in bar area! Across this you have an additional 2 bedrooms, 1 full bath and laundry room. Windows, interior/exterior doors and siding are all brand new along with plumbing and electrical work. Located on a large reversed pie lot and close to the Fish Creek Park & the Bow River, schools, dog park, grocery stores, fast food restaurants and medical clinic. This home is a dream, contact your favourite realtor to view today! (id:22211)
The listing data above is provided under copyright by the Canada Real Estate Association.
The listing data is deemed reliable but is not guaranteed accurate by Canada Real Estate Association nor RealMaster.
MLS®, REALTOR® & associated logos are trademarks of The Canadian Real Estate Association.
Location
Province:
Alberta
City:
Calgary
Community:
Queensland
Room
Room
Level
Length
Width
Area
Bedroom
Bsmt
8.33
13.16
109.63
8.33 Ft x 13.17 Ft
Bedroom
Bsmt
10.83
7.84
84.89
10.83 Ft x 7.83 Ft
Bonus
Bsmt
22.41
13.58
304.36
22.42 Ft x 13.58 Ft
3pc Bathroom
Bsmt
7.32
4.82
35.29
7.33 Ft x 4.83 Ft
Primary Bedroom
Main
10.99
13.91
152.89
11.00 Ft x 13.92 Ft
Bedroom
Main
11.32
8.50
96.18
11.33 Ft x 8.50 Ft
Living
Main
15.49
14.76
228.63
15.50 Ft x 14.75 Ft
Dining
Main
10.50
12.57
131.92
10.50 Ft x 12.58 Ft
3pc Bathroom
Main
8.23
4.82
39.72
8.25 Ft x 4.83 Ft
Book Viewing
Your feedback has been submitted.
Submission Failed! Please check your input and try again or contact us

