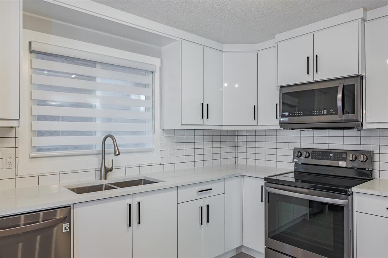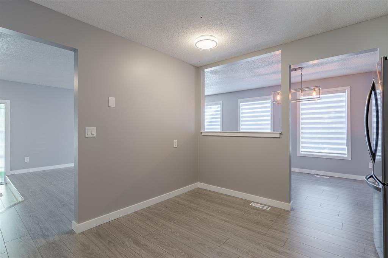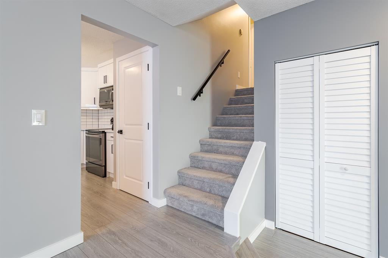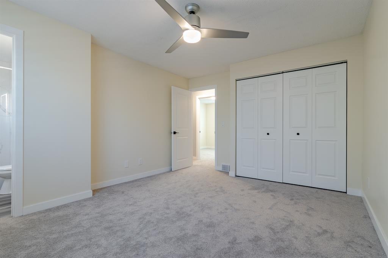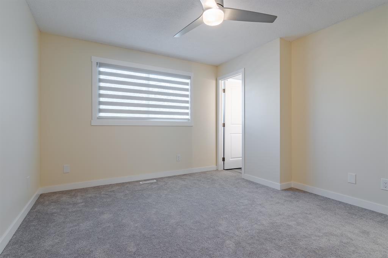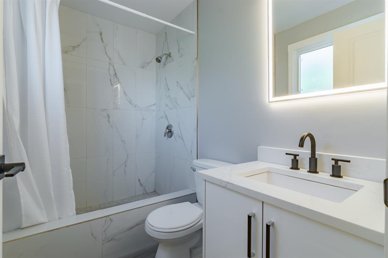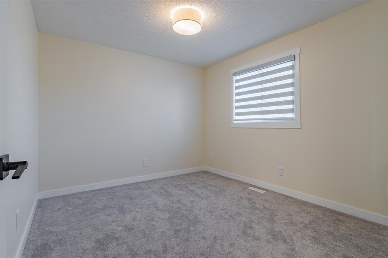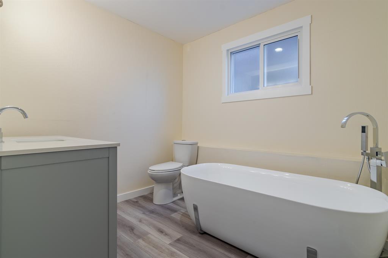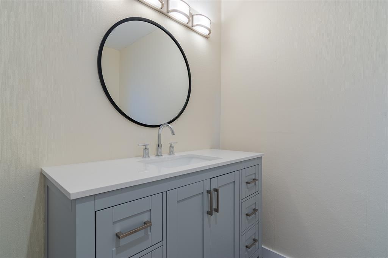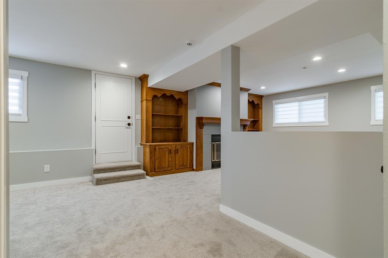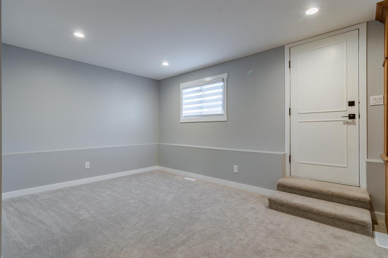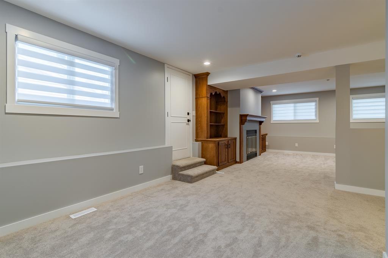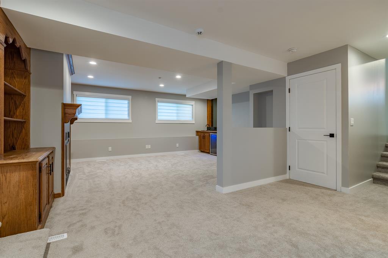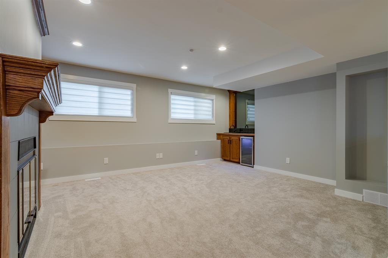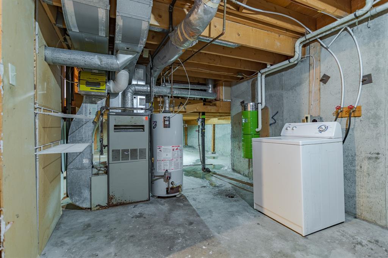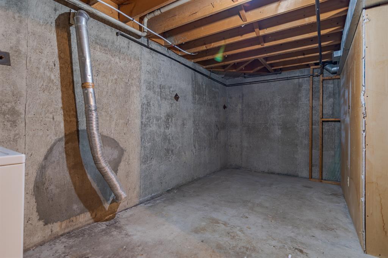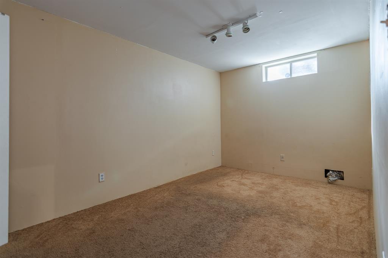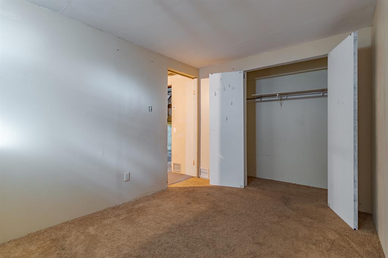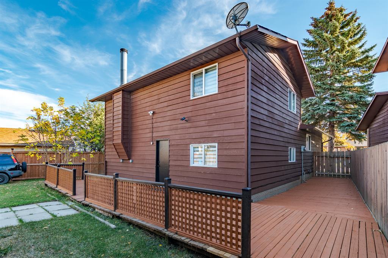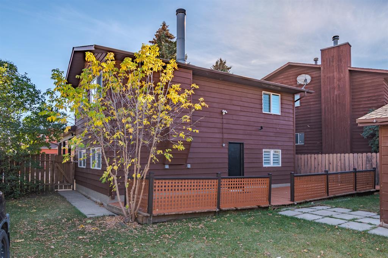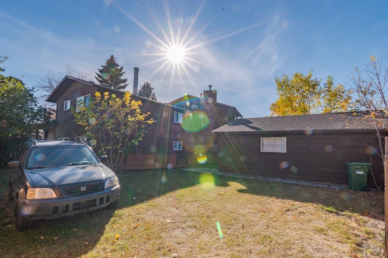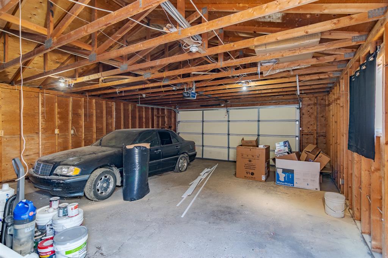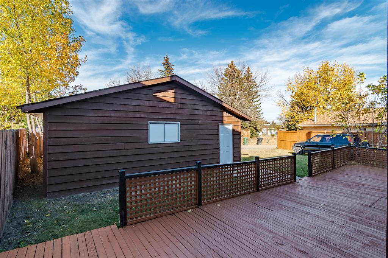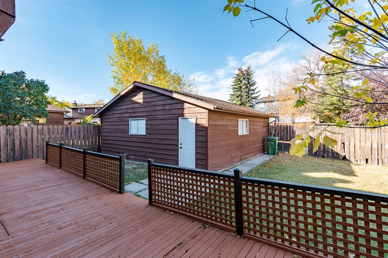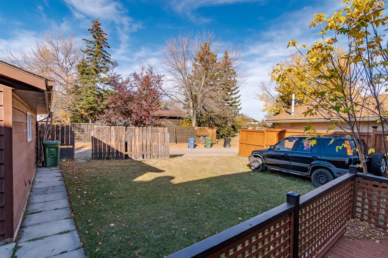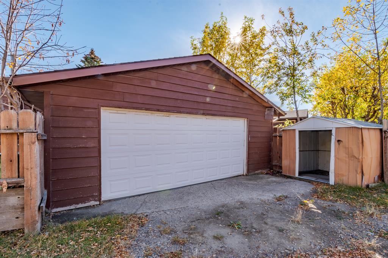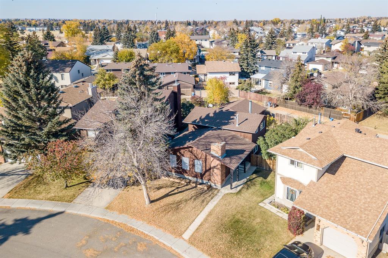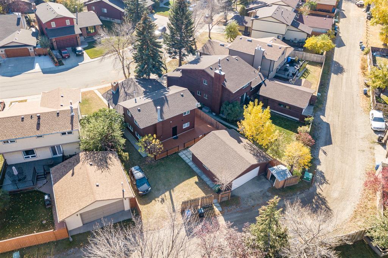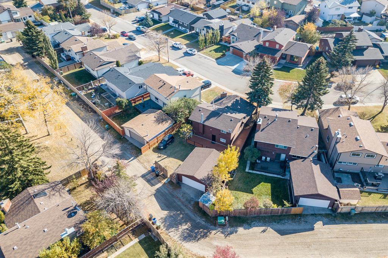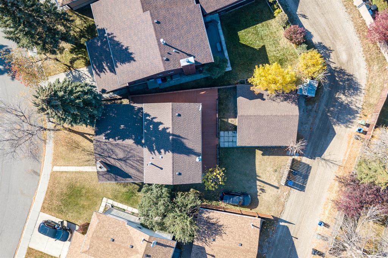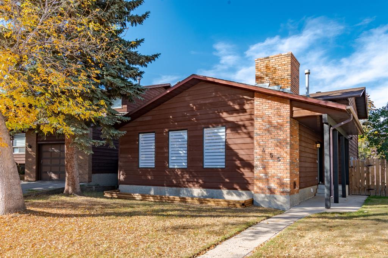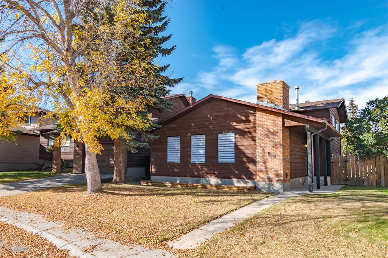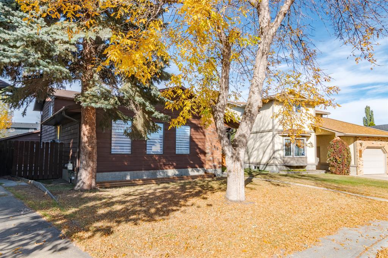- Alberta
- Calgary
455 Templeton Rd NE
CAD$559,000
CAD$559,000 Asking price
455 Templeton Road NECalgary, Alberta, T1Y4L8
Delisted · Delisted ·
432| 1187.76 sqft
Listing information last updated on Tue Jun 20 2023 09:14:20 GMT-0400 (Eastern Daylight Time)

Open Map
Log in to view more information
Go To LoginSummary
IDA2047386
StatusDelisted
Ownership TypeFreehold
Brokered ByCENTURY 21 BRAVO REALTY
TypeResidential House,Detached
AgeConstructed Date: 1981
Land Size520 m2|4051 - 7250 sqft
Square Footage1187.76 sqft
RoomsBed:4,Bath:3
Virtual Tour
Detail
Building
Bathroom Total3
Bedrooms Total4
Bedrooms Above Ground4
AppliancesWasher,Refrigerator,Dishwasher,Wine Fridge,Stove,Dryer,Microwave Range Hood Combo
Architectural Style4 Level
Basement DevelopmentPartially finished
Basement TypeFull (Partially finished)
Constructed Date1981
Construction MaterialPoured concrete,Wood frame
Construction Style AttachmentDetached
Cooling TypeNone
Exterior FinishConcrete,Wood siding
Fireplace PresentTrue
Fireplace Total2
Flooring TypeCarpeted,Laminate
Foundation TypePoured Concrete
Half Bath Total0
Heating TypeCentral heating
Size Interior1187.76 sqft
Total Finished Area1187.76 sqft
TypeHouse
Land
Size Total520 m2|4,051 - 7,250 sqft
Size Total Text520 m2|4,051 - 7,250 sqft
Acreagefalse
AmenitiesPlayground
Fence TypePartially fenced
Size Irregular520.00
Surrounding
Ammenities Near ByPlayground
Zoning DescriptionR-C1
Other
FeaturesBack lane,Wet bar,No Animal Home,No Smoking Home,Level
BasementPartially finished,Full (Partially finished)
FireplaceTrue
HeatingCentral heating
Remarks
AMAZING location| FULLY RENOVATED | LUXURY FINISHES | Welcome to 455 Templeton Road NE, an Exquisite fully renovated 4-Level Split home with beautiful curb appeal located in the heart of the desirable community of Temple. Great pride of ownership throughout with no details spared and plenty of upgrades. Features 2324 Sq.Ft of livable space in this bright, open and truly amazing 4 level split home with 3 bedrooms, 3 bathrooms, Basement with walk-up separate entrance which can be converted to illegal suite, and an Detached double Car garage, a perfect home for a growing family and entertaining your friends. A bright open layout design on the main floor with abundant natural sunlight, . Upgraded kitchen with New style countertops and Kitchen Cabinets, upgraded STAINLESS STEEL appliances. LARGE family room with a wood burning fireplace surrounded in stone, and spacious dining room all in an open concept main level. The upper level offers a SPACIOUS primary bedroom with a closet, a lavish 4-piece en-suite with a tiled shower. Two additional SPACIOUS bedrooms with plenty of closet space, and a 4-piece bathroom. The lower level provides another large, bright and comfortable family room with wood burning fireplace, a 3-piece Washroomkit, Wet bar with wine cooler with a walk-up private entrance. Venture downstairs to a lower 4th level with a large rec-room and one bedroom with ample built-in storage, laundry with washer & dryer/mechanical room with furnace, hot water tank and central Vac system. The exterior is stunning wood siding, large exposed-wood patio/Deck in the back and side of the house and a spacious treed green space, Plenty of parking space for an RV parking , and an OVERSIZED double garage . The features of this home are too numerous to list! Everything has been renovated from windows, doors, tiles, flooring, baseboard and trims, plumbing and electrical fixtures, all high-end stainless appliances and on and on. Call your favorite realtor today to book your priv ate showing on this amazing home! (id:22211)
The listing data above is provided under copyright by the Canada Real Estate Association.
The listing data is deemed reliable but is not guaranteed accurate by Canada Real Estate Association nor RealMaster.
MLS®, REALTOR® & associated logos are trademarks of The Canadian Real Estate Association.
Location
Province:
Alberta
City:
Calgary
Community:
Temple
Room
Room
Level
Length
Width
Area
4pc Bathroom
Second
4.99
8.33
41.56
5.00 Ft x 8.33 Ft
Bedroom
Second
11.09
8.99
99.69
11.08 Ft x 9.00 Ft
4pc Bathroom
Second
8.99
4.99
44.83
9.00 Ft x 5.00 Ft
Bedroom
Second
11.15
9.91
110.52
11.17 Ft x 9.92 Ft
Primary Bedroom
Second
14.44
11.58
167.19
14.42 Ft x 11.58 Ft
Bedroom
Fourth
13.75
8.43
115.91
13.75 Ft x 8.42 Ft
Furnace
Fourth
10.07
21.10
212.48
10.08 Ft x 21.08 Ft
Family
Bsmt
28.08
18.83
528.88
28.08 Ft x 18.83 Ft
3pc Bathroom
Lower
7.09
8.60
60.92
7.08 Ft x 8.58 Ft
Hall
Lower
13.75
11.75
161.46
13.75 Ft x 11.75 Ft
Dining
Main
11.52
8.33
95.96
11.50 Ft x 8.33 Ft
Living
Main
13.75
19.26
264.74
13.75 Ft x 19.25 Ft
Kitchen
Main
11.09
12.66
140.43
11.08 Ft x 12.67 Ft
Book Viewing
Your feedback has been submitted.
Submission Failed! Please check your input and try again or contact us

