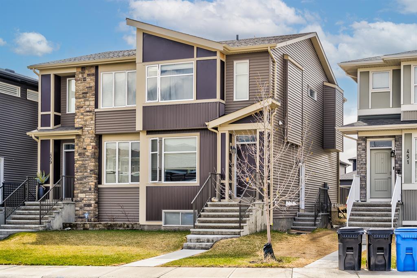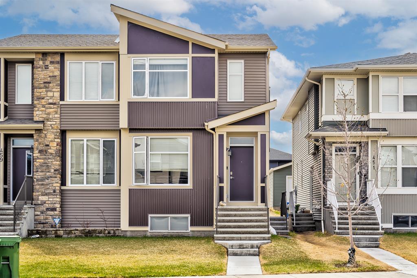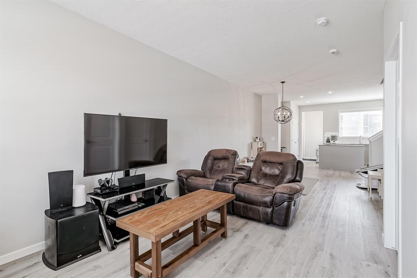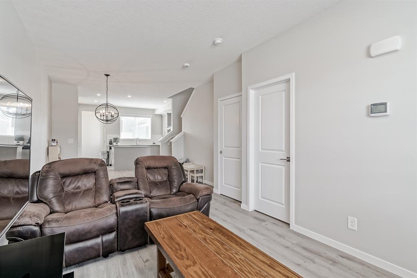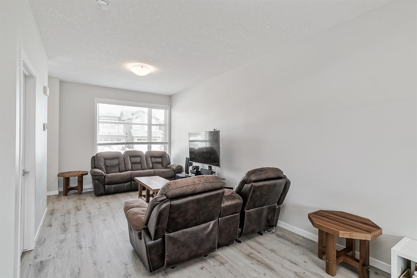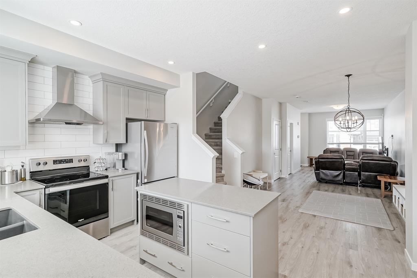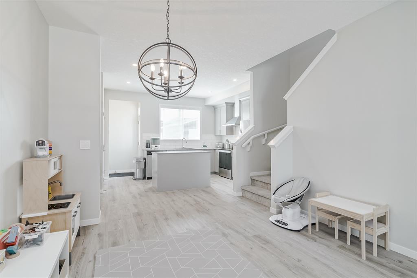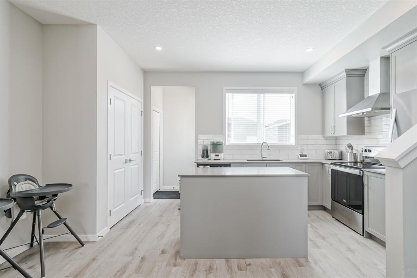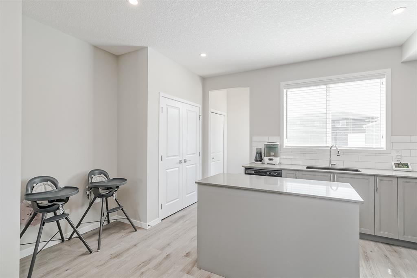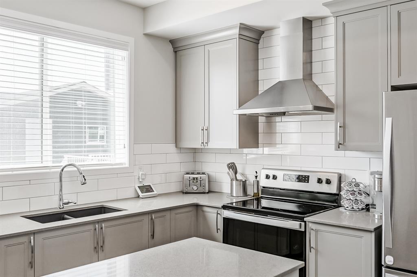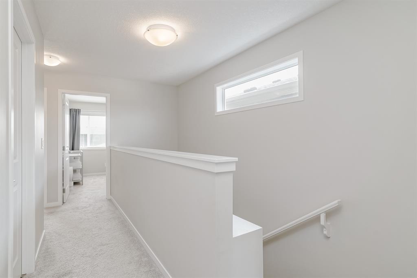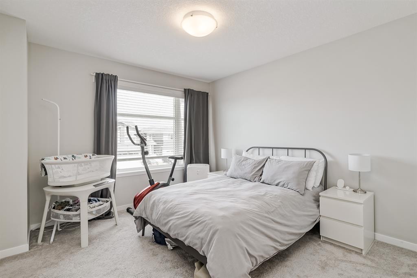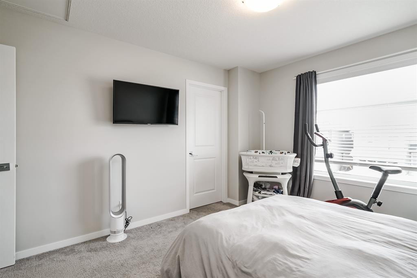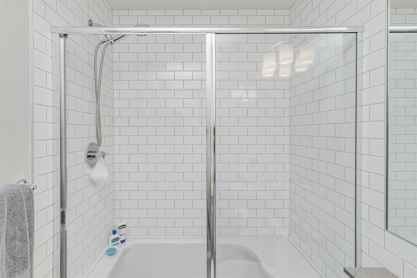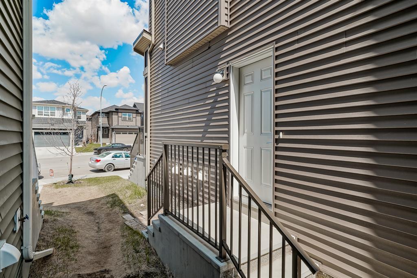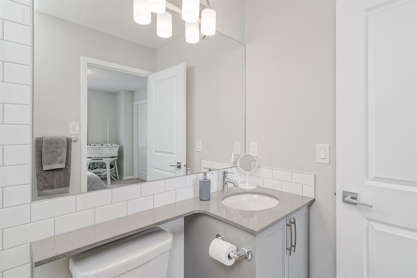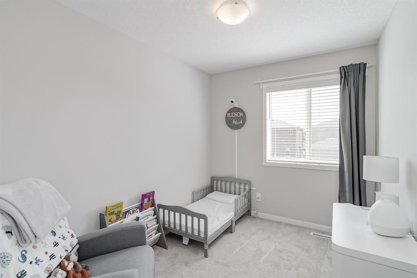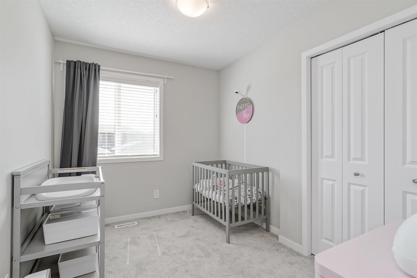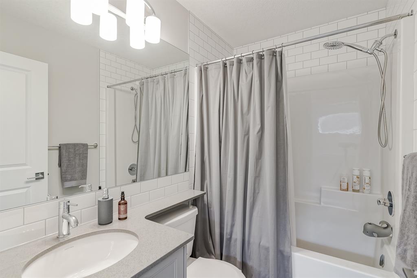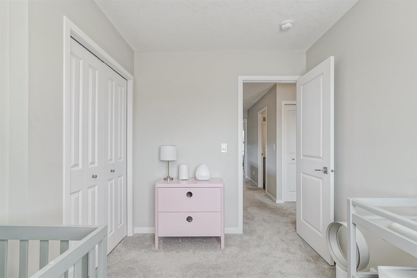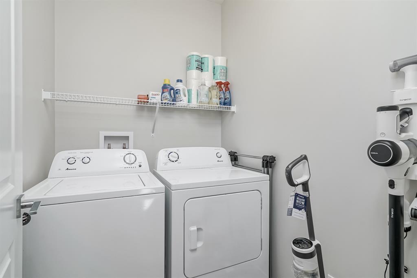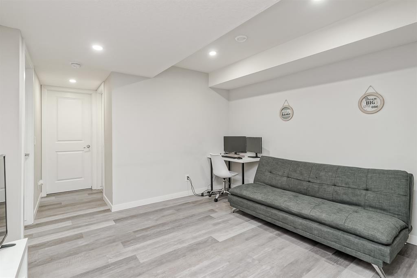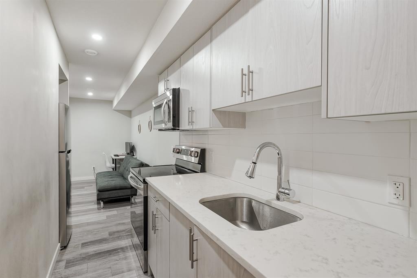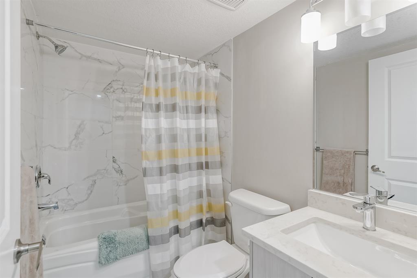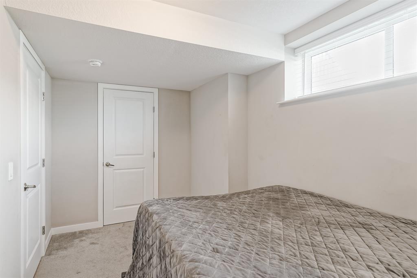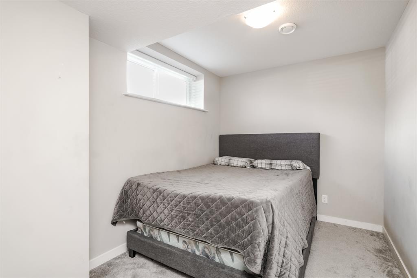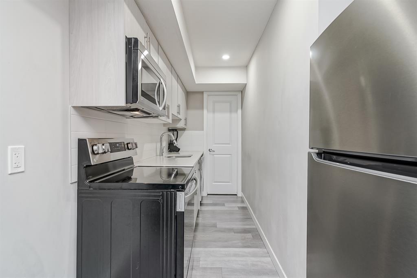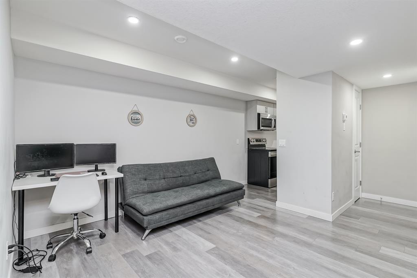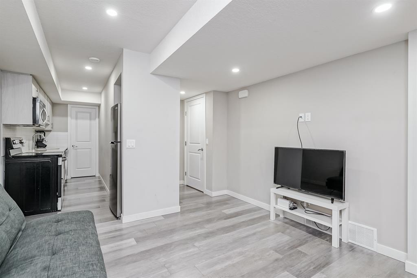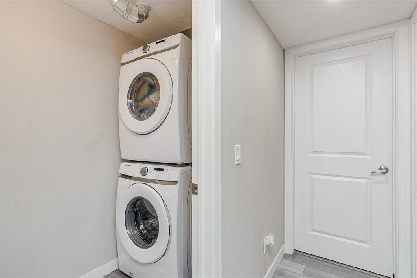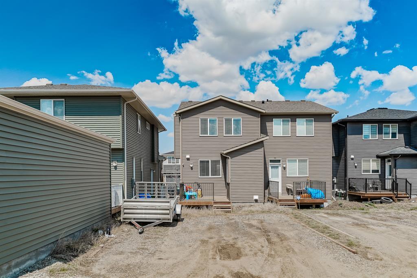- Alberta
- Calgary
455 Cornerstone Ave NE
CAD$600,000
CAD$600,000 Asking price
455 Cornerstone Avenue NECalgary, Alberta, T3N1H5
Delisted · Delisted ·
3+142| 1266 sqft
Listing information last updated on Wed Jun 21 2023 09:27:07 GMT-0400 (Eastern Daylight Time)

Open Map
Log in to view more information
Go To LoginSummary
IDA2047101
StatusDelisted
Ownership TypeFreehold
Brokered ByRE/MAX FIRST
TypeResidential House,Duplex,Semi-Detached
AgeConstructed Date: 2020
Land Size229 m2|0-4050 sqft
Square Footage1266 sqft
RoomsBed:3+1,Bath:4
Virtual Tour
Detail
Building
Bathroom Total4
Bedrooms Total4
Bedrooms Above Ground3
Bedrooms Below Ground1
AppliancesRefrigerator,Dishwasher,Stove,Microwave Range Hood Combo,Window Coverings,Washer & Dryer,Water Heater - Tankless
Basement FeaturesSeparate entrance,Suite
Basement TypeFull
Constructed Date2020
Construction MaterialPoured concrete,Wood frame
Construction Style AttachmentSemi-detached
Cooling TypeNone
Exterior FinishConcrete
Fireplace PresentFalse
Fire ProtectionSmoke Detectors
Flooring TypeCeramic Tile,Hardwood,Laminate
Foundation TypePoured Concrete
Half Bath Total1
Heating FuelNatural gas
Heating TypeForced air
Size Interior1266 sqft
Stories Total2
Total Finished Area1266 sqft
TypeDuplex
Land
Size Total229 m2|0-4,050 sqft
Size Total Text229 m2|0-4,050 sqft
Acreagefalse
AmenitiesPark,Playground
Fence TypeNot fenced
Landscape FeaturesLandscaped
Size Irregular229.00
Other
Street
Parking Pad
Surrounding
Ammenities Near ByPark,Playground
Zoning DescriptionR-G
Other
FeaturesNo Animal Home,No Smoking Home
BasementSeparate entrance,Suite,Full
FireplaceFalse
HeatingForced air
Remarks
Investor alert or family looking to purchase a beautiful Morrison semi-detached build in the new fantastic neighborhood of Cornerstone! Exceptional turnkey opportunity for an investor, or someone looking for a mortgage helper, featuring a legal basement suite. The upper level has a large primary bedroom with a 3-piece bathroom and also 2 bedrooms that are located right beside a 4-piece bathroom that has granite countertops, also comes with a good size walk-in laundry room on the upper level. On the main level, we have a gourmet chef’s kitchen with ample natural light. Beautiful light fixtures in the kitchen and stylish pot lights. Good size pantry and lots of cupboard space. Upgraded appliances, full-height tile backsplash, and full-length upper cabinets. The kitchen has granite countertops throughout and lots of counter space for those large dinner family cookouts! Great size living room and dining area to entertain your friends and family! The basement has a separate side entrance, 9-foot ceilings, one bed, one bath, and in-suite laundry. The backyard is south facing, and a great place to enjoy family time and BBQs on a wide deck with aluminum picket rail and railing on both sides. (id:22211)
The listing data above is provided under copyright by the Canada Real Estate Association.
The listing data is deemed reliable but is not guaranteed accurate by Canada Real Estate Association nor RealMaster.
MLS®, REALTOR® & associated logos are trademarks of The Canadian Real Estate Association.
Location
Province:
Alberta
City:
Calgary
Community:
Cornerstone
Room
Room
Level
Length
Width
Area
3pc Bathroom
Second
4.92
7.51
36.97
4.92 Ft x 7.50 Ft
4pc Bathroom
Second
7.51
4.92
36.97
7.50 Ft x 4.92 Ft
Primary Bedroom
Second
10.99
10.66
117.19
11.00 Ft x 10.67 Ft
Bedroom
Second
7.58
10.24
77.58
7.58 Ft x 10.25 Ft
Bedroom
Second
7.74
10.24
79.26
7.75 Ft x 10.25 Ft
4pc Bathroom
Bsmt
4.92
7.51
36.97
4.92 Ft x 7.50 Ft
Bedroom
Bsmt
7.84
12.43
97.50
7.83 Ft x 12.42 Ft
Kitchen
Bsmt
4.59
13.32
61.18
4.58 Ft x 13.33 Ft
Living
Bsmt
10.83
11.42
123.61
10.83 Ft x 11.42 Ft
2pc Bathroom
Main
4.99
4.99
24.87
5.00 Ft x 5.00 Ft
Kitchen
Main
9.74
10.24
99.74
9.75 Ft x 10.25 Ft
Dining
Main
10.01
10.66
106.70
10.00 Ft x 10.67 Ft
Living
Main
10.01
17.49
174.98
10.00 Ft x 17.50 Ft
Other
Main
3.58
3.58
12.79
3.58 Ft x 3.58 Ft
Book Viewing
Your feedback has been submitted.
Submission Failed! Please check your input and try again or contact us

