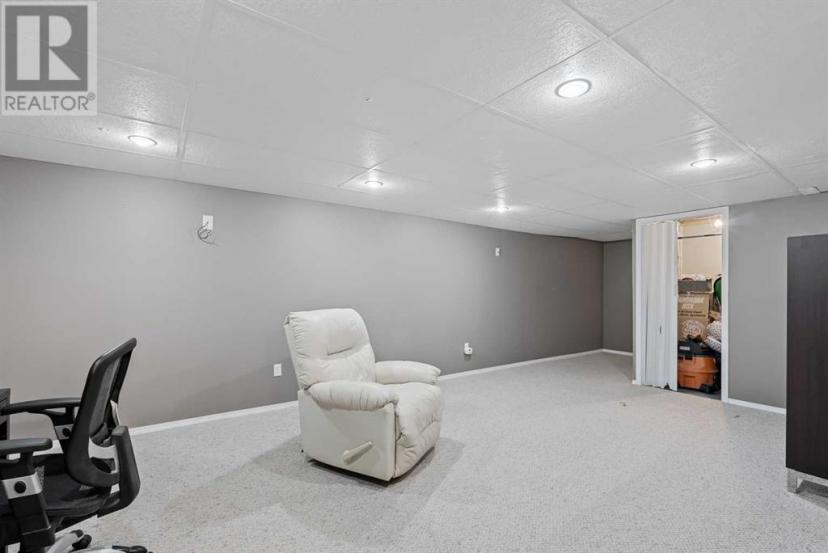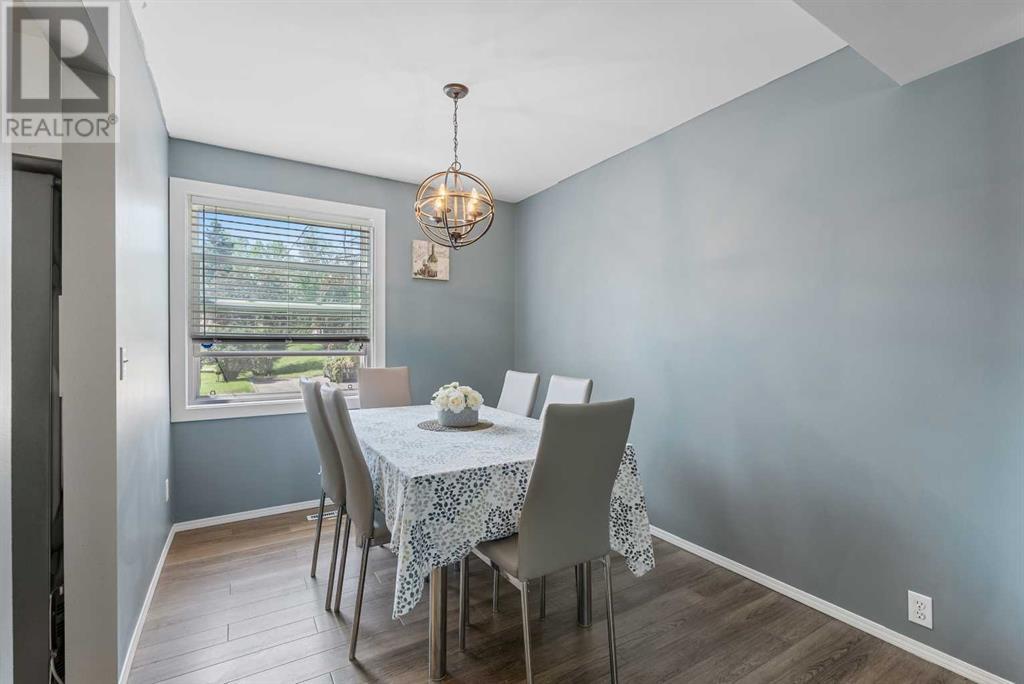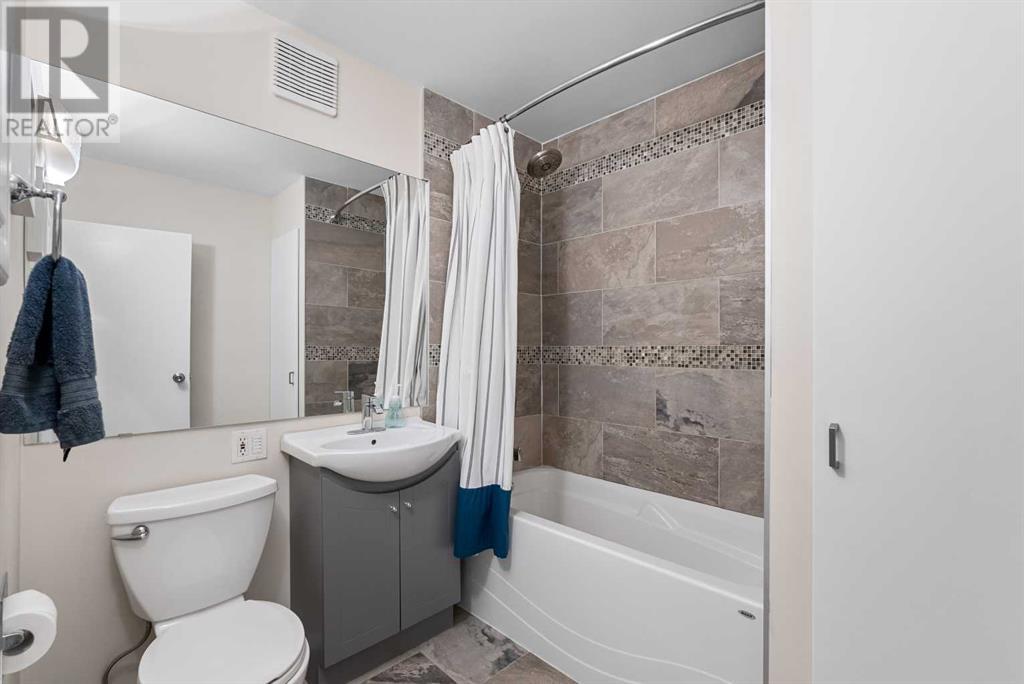- Alberta
- Calgary
4525 31 St SW
CAD$384,900
CAD$384,900 Asking price
512 4525 31 St SWCalgary, Alberta, T3E2P8
Delisted · Delisted ·
321| 1348 sqft

Open Map
Log in to view more information
Go To LoginSummary
IDA2148357
StatusDelisted
Ownership TypeCondominium/Strata
TypeResidential Townhouse,Attached
RoomsBed:3,Bath:2
Square Footage1348 sqft
Land SizeUnknown
AgeConstructed Date: 1956
Maint Fee424.48
Listing Courtesy ofRoyal LePage Solutions
Detail
Building
Bathroom Total2
Bedrooms Total3
Bedrooms Above Ground3
AppliancesWasher,Refrigerator,Dishwasher,Stove,Dryer,Freezer
Basement DevelopmentPartially finished
Basement TypeFull (Partially finished)
Constructed Date1956
Construction MaterialWood frame
Construction Style AttachmentAttached
Cooling TypeNone
Exterior FinishVinyl siding
Fireplace PresentTrue
Fireplace Total1
Flooring TypeCarpeted,Ceramic Tile,Laminate
Foundation TypePoured Concrete
Half Bath Total1
Heating FuelNatural gas
Heating TypeCentral heating,Other,Forced air
Size Interior1348 sqft
Stories Total2
Total Finished Area1348 sqft
TypeRow / Townhouse
Land
Size Total TextUnknown
Acreagefalse
AmenitiesGolf Course,Park,Playground
Fence TypeNot fenced
Surrounding
Ammenities Near ByGolf Course,Park,Playground
Community FeaturesGolf Course Development,Pets Allowed
Zoning DescriptionM-CG d33
Other
FeaturesTreed,Back lane,PVC window,Level,Parking
BasementPartially finished,Full (Partially finished)
FireplaceTrue
HeatingCentral heating,Other,Forced air
Unit No.512
Prop MgmtEquium Group
Remarks
Discover the epitome of comfortable townhouse living in this generously sized 3 bedroom, 1.5 bathroom home located in the heart of Rutland Park. Spanning 1348 square feet above ground, plus an ADDITIONAL 674 square feet in the basement, this unit stands out as one of the LARGEST in the complex, offering ample space for every aspect of your lifestyle. Gleaming stainless steel appliances are at the heart of your kitchen, with extensive counter space for your meal prep. At the end of the day, indulge in the generous proportions of the primary bedroom, offering abundant room for comfort, relaxation, and your personalized decor. The partially finished basement is a canvas ready for your inspiration and enhancement. Enjoy your outdoor space on the south-facing covered deck which was professionally refinished in 2023. Convenience is at your doorstep with Mount Royal University, Starbucks, and a variety of retail and dining options just a short walk away. The proximity to Crowchild Trail ensures effortless commuting to major institutions such as Foothills Hospital, Alberta Children's Hospital, University of Calgary, and SAIT, making it an ideal choice for professionals and students alike. You also have rapid access to Stoney Trail when you want a quick getaway to Banff and the beauty of the Rocky Mountains. For those who appreciate leisurely pursuits closer to home, nearby beautiful golf courses beckon enthusiasts to enjoy a round amidst serene surroundings. The property is adorned with mature trees and carefully landscaped grounds, creating a tranquil oasis right outside your door. Don't miss out on the opportunity to own this gem in Rutland Park, where spaciousness, convenience, and natural beauty converge seamlessly. Schedule your viewing today and envision yourself living in this relaxing townhouse retreat. (id:22211)
The listing data above is provided under copyright by the Canada Real Estate Association.
The listing data is deemed reliable but is not guaranteed accurate by Canada Real Estate Association nor RealMaster.
MLS®, REALTOR® & associated logos are trademarks of The Canadian Real Estate Association.
Location
Province:
Alberta
City:
Calgary
Community:
Rutland Park
Room
Room
Level
Length
Width
Area
Primary Bedroom
Second
18.50
9.51
176.05
18.50 Ft x 9.50 Ft
Bedroom
Second
11.68
9.91
115.72
11.67 Ft x 9.92 Ft
Bedroom
Second
11.91
9.91
118.00
11.92 Ft x 9.92 Ft
4pc Bathroom
Second
6.99
6.99
48.83
7.00 Ft x 7.00 Ft
Family
Bsmt
19.75
12.17
240.40
19.75 Ft x 12.17 Ft
Storage
Bsmt
6.92
3.84
26.57
6.92 Ft x 3.83 Ft
Laundry
Bsmt
26.94
9.25
249.21
26.92 Ft x 9.25 Ft
Living
Main
22.18
12.50
277.23
22.17 Ft x 12.50 Ft
Kitchen
Main
14.57
10.33
150.54
14.58 Ft x 10.33 Ft
Dining
Main
9.09
8.01
72.75
9.08 Ft x 8.00 Ft
Foyer
Main
4.82
3.51
16.93
4.83 Ft x 3.50 Ft
2pc Bathroom
Main
6.92
2.49
17.26
6.92 Ft x 2.50 Ft
Book Viewing
Your feedback has been submitted.
Submission Failed! Please check your input and try again or contact us






























































