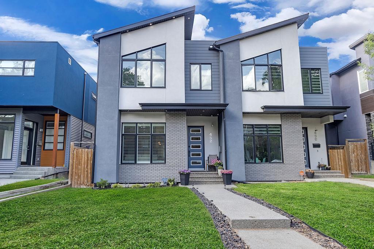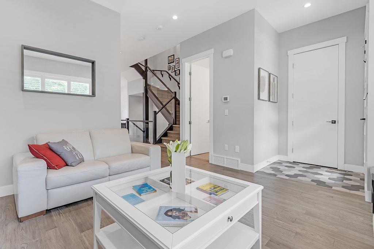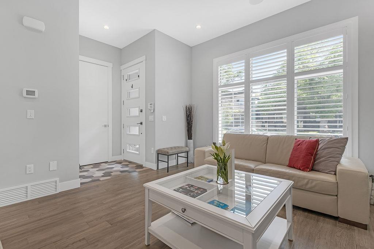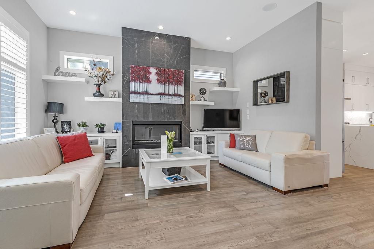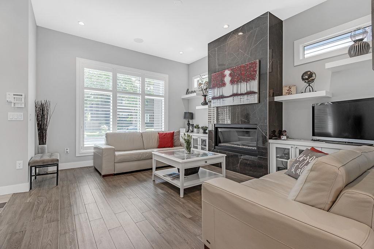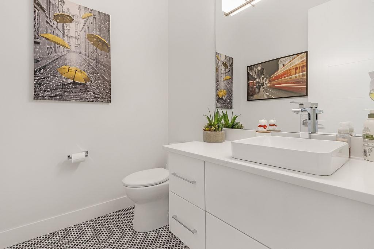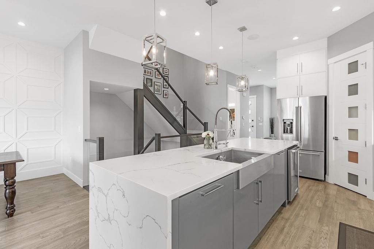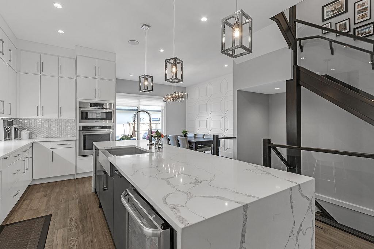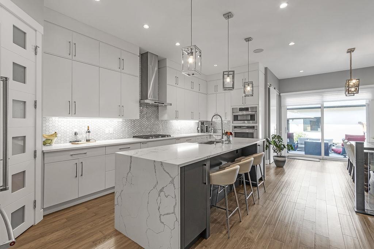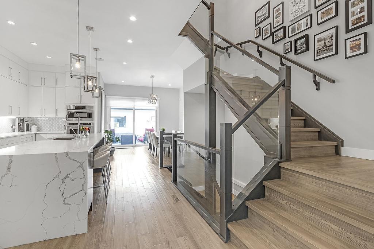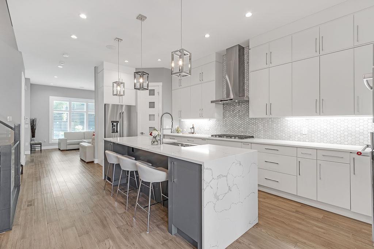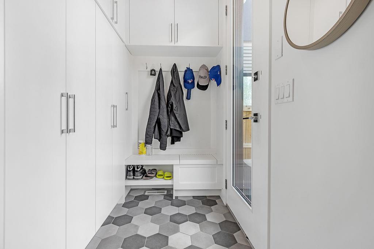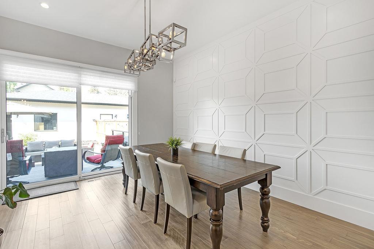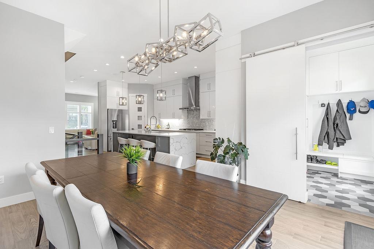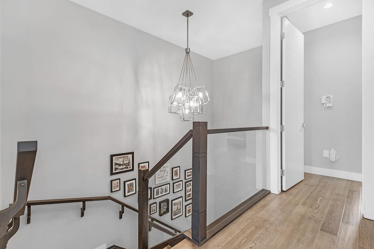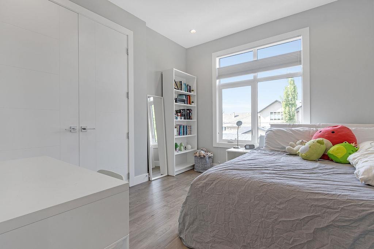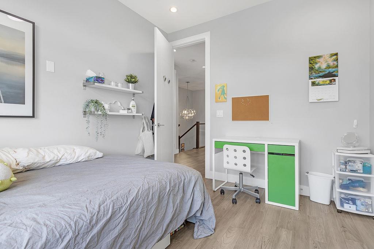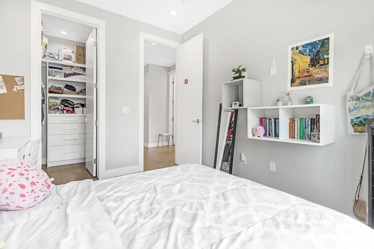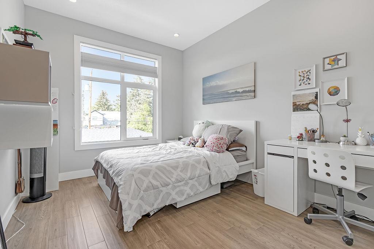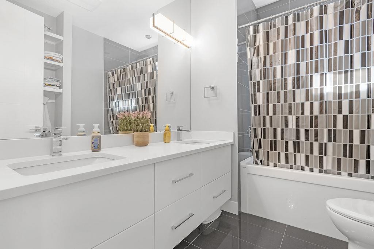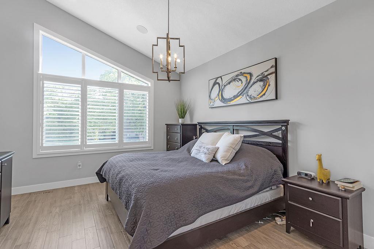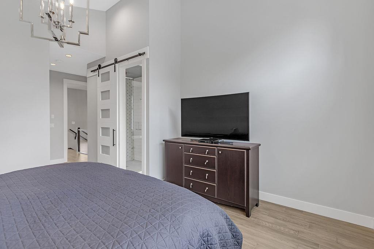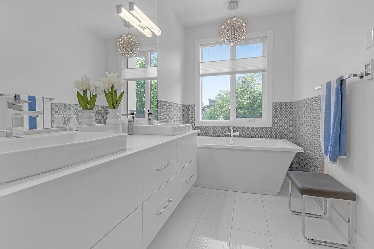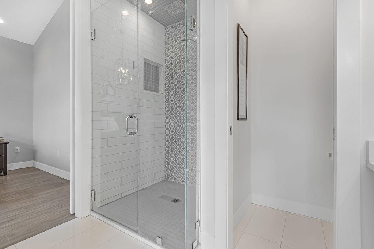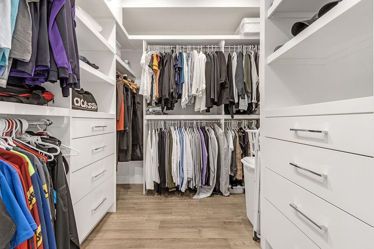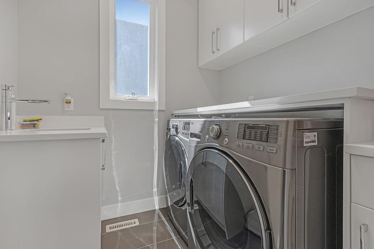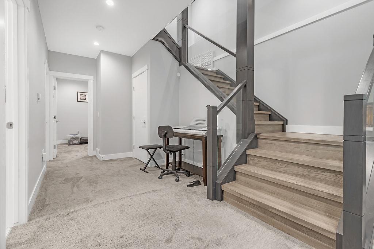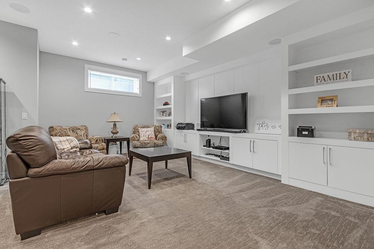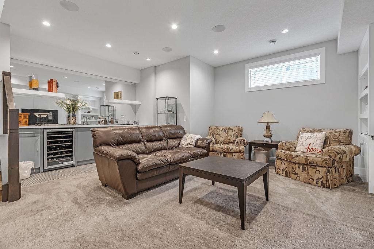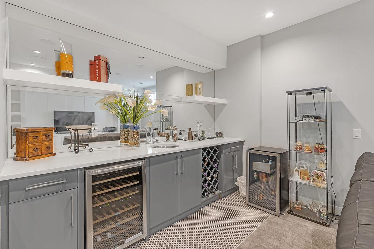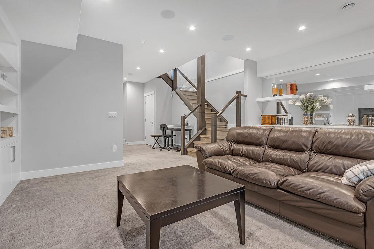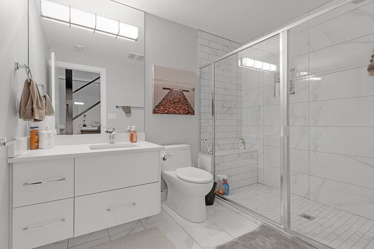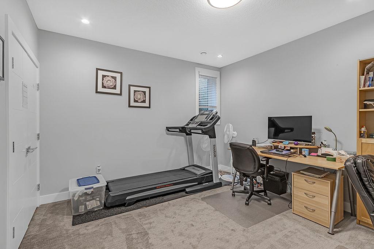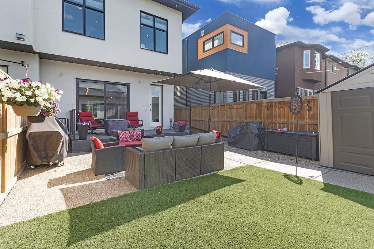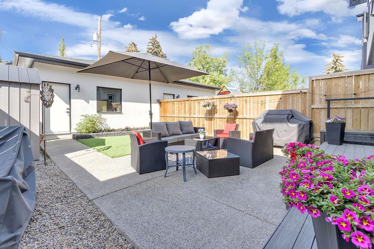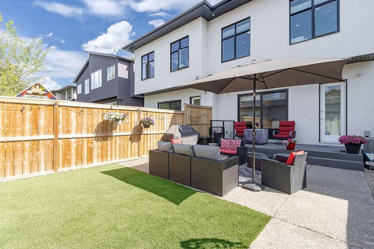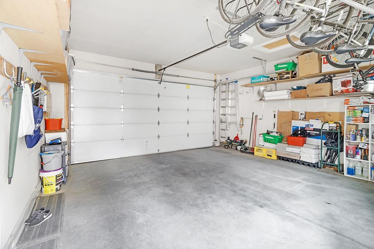- Alberta
- Calgary
452 28 Ave NW
CAD$895,900
CAD$895,900 Asking price
452 28 Avenue NWCalgary, Alberta, T2M2K6
Delisted · Delisted ·
3+142| 1781 sqft
Listing information last updated on Tue Jun 27 2023 10:24:16 GMT-0400 (Eastern Daylight Time)

Open Map
Log in to view more information
Go To LoginSummary
IDA2054821
StatusDelisted
Ownership TypeFreehold
Brokered ByCIR REALTY
TypeResidential House,Duplex,Semi-Detached
AgeConstructed Date: 2018
Land Size279 m2|0-4050 sqft
Square Footage1781 sqft
RoomsBed:3+1,Bath:4
Virtual Tour
Detail
Building
Bathroom Total4
Bedrooms Total4
Bedrooms Above Ground3
Bedrooms Below Ground1
AppliancesWasher,Refrigerator,Cooktop - Gas,Wine Fridge,Dryer,Microwave,Oven - Built-In,Hood Fan,Window Coverings
Basement DevelopmentFinished
Basement TypeFull (Finished)
Constructed Date2018
Construction MaterialWood frame
Construction Style AttachmentSemi-detached
Cooling TypeCentral air conditioning
Exterior FinishStucco
Fireplace PresentTrue
Fireplace Total1
Flooring TypeCarpeted,Ceramic Tile,Hardwood
Foundation TypePoured Concrete
Half Bath Total1
Heating FuelNatural gas
Heating TypeForced air,In Floor Heating
Size Interior1781 sqft
Stories Total2
Total Finished Area1781 sqft
TypeDuplex
Land
Size Total279 m2|0-4,050 sqft
Size Total Text279 m2|0-4,050 sqft
Acreagefalse
AmenitiesPark,Playground
Fence TypeFence
Landscape FeaturesLandscaped
Size Irregular279.00
Surrounding
Ammenities Near ByPark,Playground
Zoning DescriptionR-C2
Other
FeaturesBack lane,Wet bar,Closet Organizers
BasementFinished,Full (Finished)
FireplaceTrue
HeatingForced air,In Floor Heating
Remarks
Welcome to this luxury infill in the heart of Mount Pleasant! Custom-tiled flooring in the foyer and 10 ft ceilings on the main level greet you when you enter, setting the tone for the exquisite craftsmanship throughout the home. The spacious living room boasts an impeccable design with its feature wall with floor-to-ceiling tile surrounding the electric fireplace, floating shelves, and picture windows. The chef’s kitchen has full-height cabinetry, top-of-the-line appliances, a gas cooktop, a beverage fridge, marble hexagon tiled backsplash, a corner pantry and a stunning quartz WATERFALL island. Your formal dining room showcases a feature wall and large patio doors leading out to your spacious low-maintenance backyard with composite decking and artificial turf! The attention to detail is evident in every corner, including the mudroom, which offers ample storage space, a convenient closet, and a custom bench seating area. The sliding barn door adds a touch of rustic charm, seamlessly blending contemporary and traditional elements. The upper level features 3 bedrooms with custom MDF shelving in all closets, a 5 piece main bath and spacious laundry room with built-in cabinets and a separate sink. The primary suite is a true oasis, with a large walk-in closet, spa-like ensuite that exudes luxury equipped with its free-standing tub, perfect for soaking and unwinding after a long day. The custom-tiled shower adds a sophisticated touch, creating a truly indulgent experience. The in-floor heating throughout the basement ensures a cozy and comfortable atmosphere. The wet bar with a wine fridge is an ideal space for hosting gatherings, while the large recreation room offers plenty of space and storage for various activities. Additionally, a separate guest bedroom and bathroom provide a private retreat for visitors. Additional features include engineered hardwood flooring throughout the main, upper, and stairwell, central air-conditioning, 9 ft ceilings in basement and upper levels, temperature control in all bathrooms, and custom Hunter Douglas blinds package. This home is situated in the perfect location - a quick walk to Confederation Park, many bike paths, restaurants, cafes, public transportation, and a short 5 minute drive to downtown with quick access to all your major routes! Book your showing with your favorite agent today! (id:22211)
The listing data above is provided under copyright by the Canada Real Estate Association.
The listing data is deemed reliable but is not guaranteed accurate by Canada Real Estate Association nor RealMaster.
MLS®, REALTOR® & associated logos are trademarks of The Canadian Real Estate Association.
Location
Province:
Alberta
City:
Calgary
Community:
Mount Pleasant
Room
Room
Level
Length
Width
Area
5pc Bathroom
Second
9.19
6.82
62.69
9.17 Ft x 6.83 Ft
5pc Bathroom
Second
9.51
14.01
133.29
9.50 Ft x 14.00 Ft
Bedroom
Second
10.01
11.42
114.25
10.00 Ft x 11.42 Ft
Bedroom
Second
9.51
11.42
108.63
9.50 Ft x 11.42 Ft
Laundry
Second
6.66
6.59
43.92
6.67 Ft x 6.58 Ft
Primary Bedroom
Second
13.16
21.92
288.33
13.17 Ft x 21.92 Ft
3pc Bathroom
Bsmt
6.43
9.19
59.07
6.42 Ft x 9.17 Ft
Other
Bsmt
4.27
10.17
43.38
4.25 Ft x 10.17 Ft
Bedroom
Bsmt
12.17
13.42
163.33
12.17 Ft x 13.42 Ft
Recreational, Games
Bsmt
14.76
17.42
257.20
14.75 Ft x 17.42 Ft
Furnace
Bsmt
6.43
14.67
94.30
6.42 Ft x 14.67 Ft
2pc Bathroom
Main
6.33
5.58
35.32
6.33 Ft x 5.58 Ft
Dining
Main
12.43
14.01
174.20
12.42 Ft x 14.00 Ft
Kitchen
Main
13.68
21.82
298.49
13.67 Ft x 21.83 Ft
Living
Main
13.32
14.99
199.72
13.33 Ft x 15.00 Ft
Book Viewing
Your feedback has been submitted.
Submission Failed! Please check your input and try again or contact us

