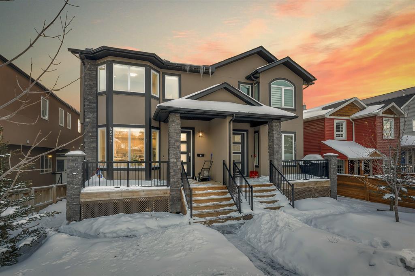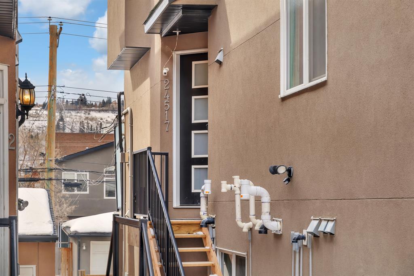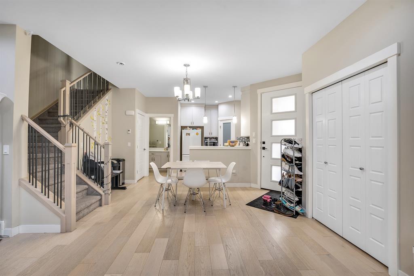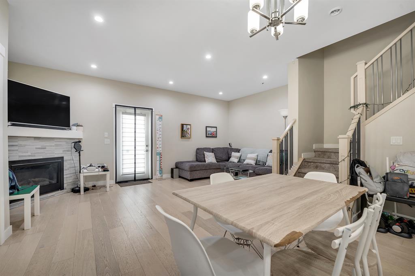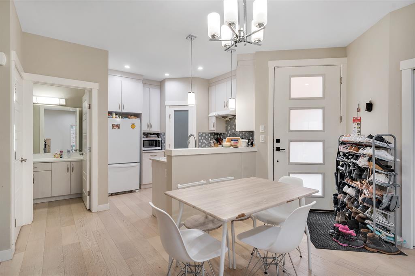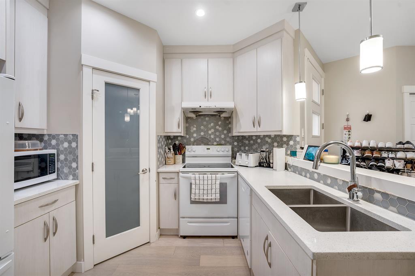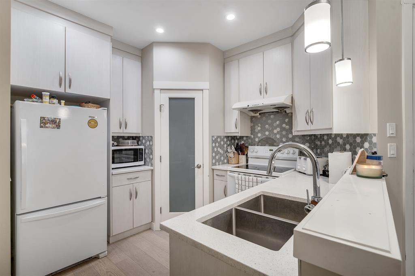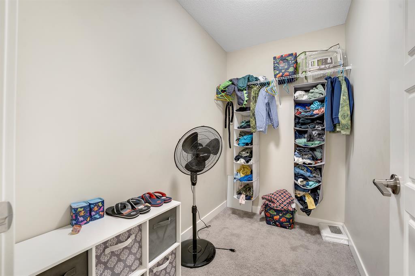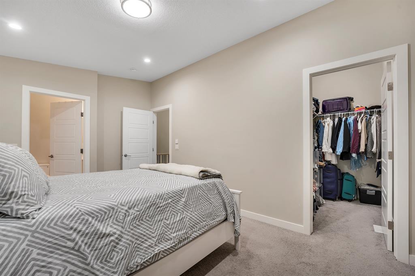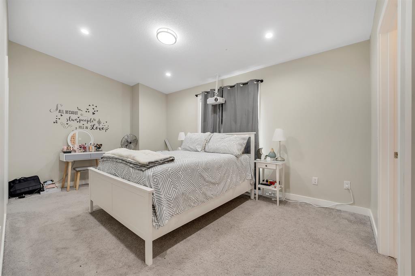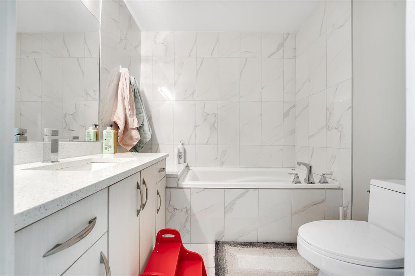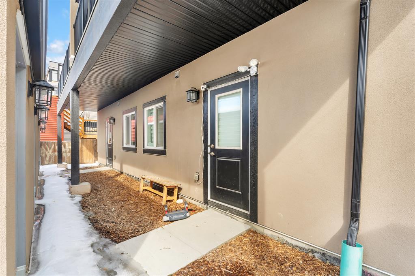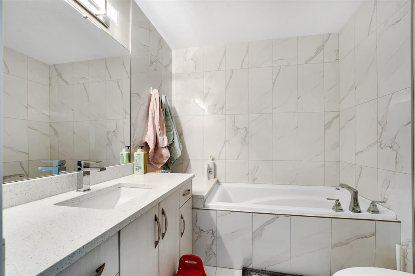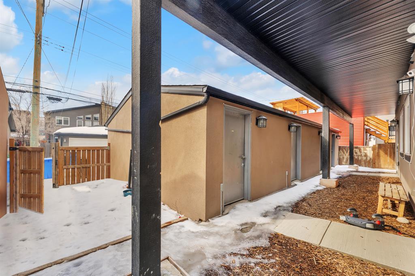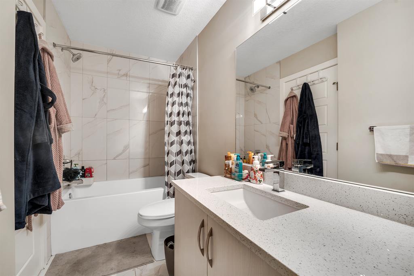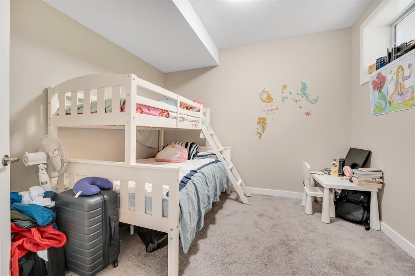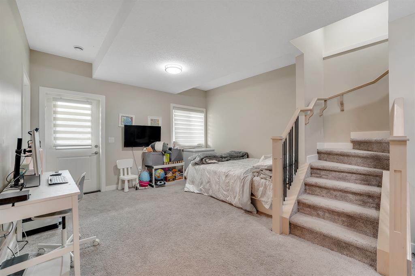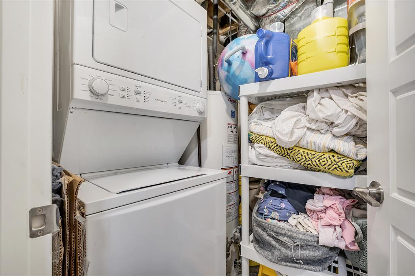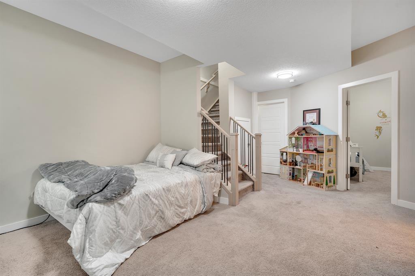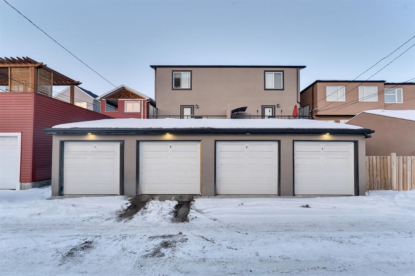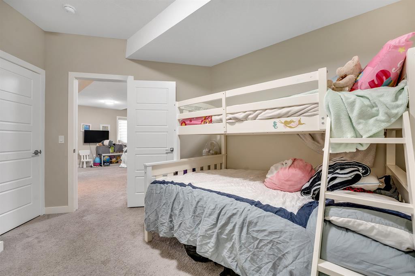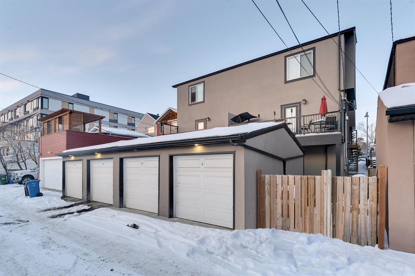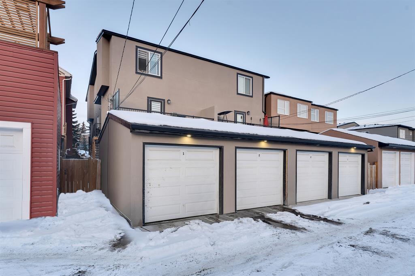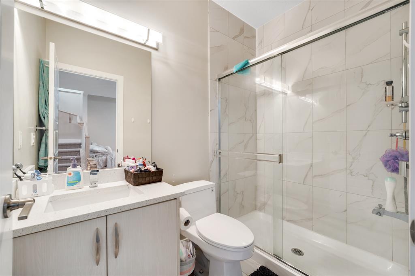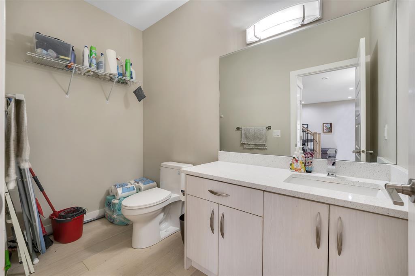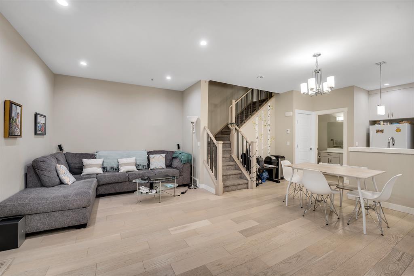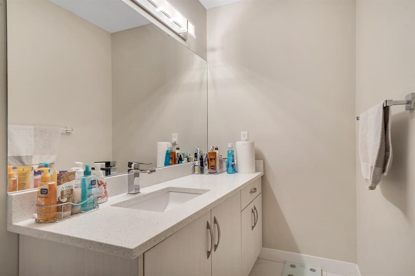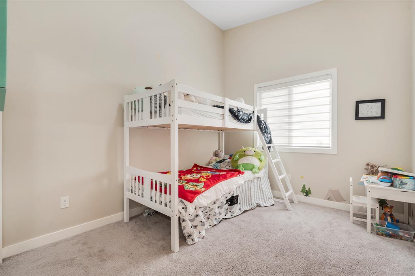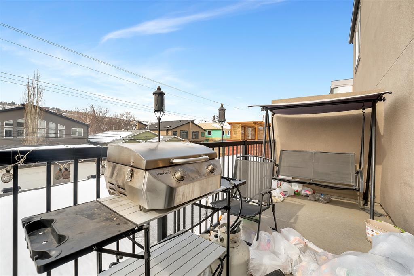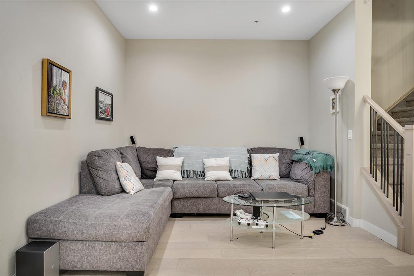- Alberta
- Calgary
4517 Bowness Rd NW
CAD$459,900
CAD$459,900 Asking price
2 4517 Bowness Road NWCalgary, Alberta, T3B0A9
Delisted · Delisted ·
2+141| 1093.01 sqft
Listing information last updated on Tue Aug 01 2023 09:10:33 GMT-0400 (Eastern Daylight Time)

Open Map
Log in to view more information
Go To LoginSummary
IDA2033922
StatusDelisted
Ownership TypeCondominium/Strata
Brokered ByREAL BROKER
TypeResidential Townhouse,Attached
AgeConstructed Date: 2017
Land SizeUnknown
Square Footage1093.01 sqft
RoomsBed:2+1,Bath:4
Maint Fee Inclusions
Virtual Tour
Detail
Building
Bathroom Total4
Bedrooms Total3
Bedrooms Above Ground2
Bedrooms Below Ground1
AmenitiesOther
AppliancesRefrigerator,Range - Electric,Dishwasher,Washer & Dryer
Basement DevelopmentFinished
Basement TypeFull (Finished)
Constructed Date2017
Construction MaterialWood frame
Construction Style AttachmentAttached
Cooling TypeNone
Exterior FinishStucco
Fireplace PresentTrue
Fireplace Total1
Flooring TypeCarpeted,Ceramic Tile
Foundation TypePoured Concrete
Half Bath Total1
Heating TypeForced air
Size Interior1093.01 sqft
Stories Total2
Total Finished Area1093.01 sqft
TypeRow / Townhouse
Land
Size Total TextUnknown
Acreagefalse
Fence TypeFence
Garage
Detached Garage
Detached Garage
Surrounding
Community FeaturesPets Allowed With Restrictions
Zoning DescriptionMU-1 f3.0h16
Other
FeaturesSee remarks,Other
BasementFinished,Full (Finished)
FireplaceTrue
HeatingForced air
Unit No.2
Remarks
INVESTOR/FIRST-TIME HOME BUYERS ALERT | WALK-OUT BASEMENT | NO CONDO FEEIntroducing a stunning 2-storey, 2+1 bedroom, 3.5 bathroom home located in the highly desirable community of Bowness, designed with both functionality and aesthetics in mind. Boasting over 1500 sqft of beautifully developed living space, this home offers a seamless open-concept main floor layout, perfect for entertaining guests. The modern color palette sets a stylish tone, complimented by gorgeous hardwood flooring and a tiled surround gas fireplace, providing a cozy and welcoming atmosphere.High-quality appliances add a touch of luxury and practicality to this already impressive kitchen. The gourmet kitchen is a true standout feature, complete with a center island, sleek quartz countertops, and a stunning hexagon tile backsplash, offering modern elegance. Ample storage is available with a corner pantry fitted with built-in shelves, ensuring a clean and organized space.The upper level features a generously sized primary bedroom, a window providing ample natural light, and a 3 piece ensuite bathroom, offering a private oasis of relaxation. A second bedroom and a 4 piece family bathroom complete the upper level, making it the perfect space for a growing family or hosting guests. The fully developed basement offers additional living space with a comfortable family room, a third bedroom, and another 4 piece ensuite bathroom, providing a versatile space that can be utilized as an office or a guest suite.In addition to this beautiful home's impressive interior features, a convenient single-car garage is included for secure and sheltered parking. This can also be used as additional storage space. One visitor parking spot is available.This incredible property is a rare find, offering a brand-new home at an excellent price in the highly sought-after community of Bowness. This home is the epitome of modern luxury living with its exceptional design, top-notch finishes, and unbeatable location. (id:22211)
The listing data above is provided under copyright by the Canada Real Estate Association.
The listing data is deemed reliable but is not guaranteed accurate by Canada Real Estate Association nor RealMaster.
MLS®, REALTOR® & associated logos are trademarks of The Canadian Real Estate Association.
Location
Province:
Alberta
City:
Calgary
Community:
Montgomery
Room
Room
Level
Length
Width
Area
Bedroom
Second
9.91
10.43
103.37
9.92 Ft x 10.42 Ft
3pc Bathroom
Second
6.82
6.99
47.69
6.83 Ft x 7.00 Ft
Primary Bedroom
Second
10.56
16.77
177.11
10.58 Ft x 16.75 Ft
4pc Bathroom
Second
10.56
4.99
52.68
10.58 Ft x 5.00 Ft
Recreational, Games
Bsmt
13.68
19.32
264.38
13.67 Ft x 19.33 Ft
Storage
Bsmt
4.92
4.66
22.93
4.92 Ft x 4.67 Ft
3pc Bathroom
Bsmt
4.92
7.84
38.59
4.92 Ft x 7.83 Ft
Bedroom
Bsmt
10.50
12.43
130.54
10.50 Ft x 12.42 Ft
Furnace
Bsmt
6.43
7.84
50.42
6.42 Ft x 7.83 Ft
Kitchen
Main
10.24
14.93
152.80
10.25 Ft x 14.92 Ft
2pc Bathroom
Main
4.92
8.92
43.92
4.92 Ft x 8.92 Ft
Dining
Main
7.51
16.08
120.78
7.50 Ft x 16.08 Ft
Living
Main
10.33
20.01
206.83
10.33 Ft x 20.00 Ft
Book Viewing
Your feedback has been submitted.
Submission Failed! Please check your input and try again or contact us

