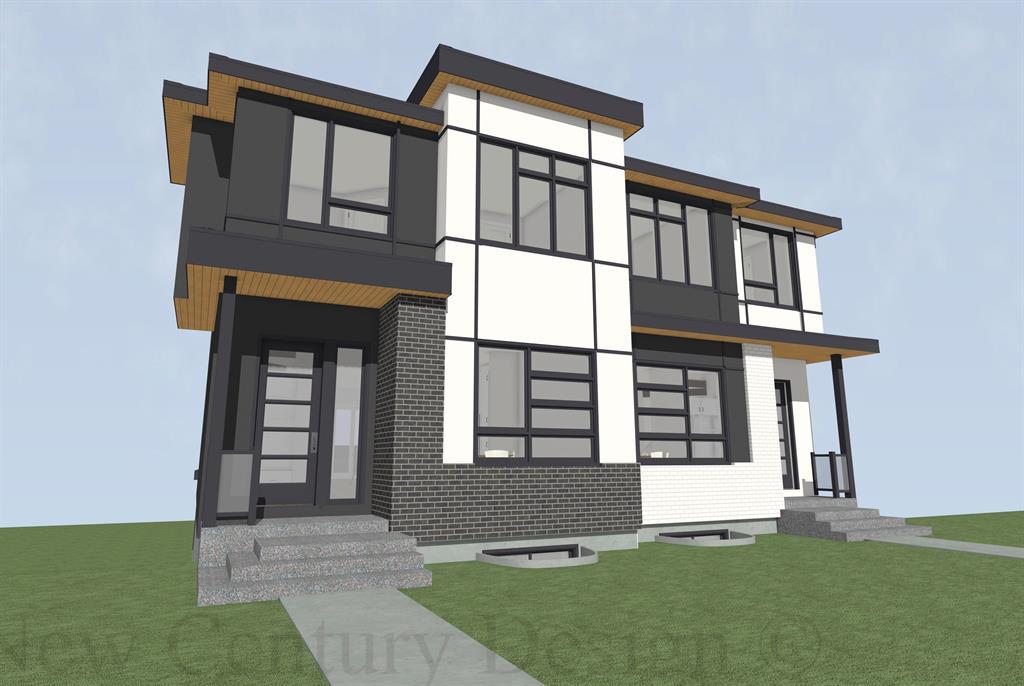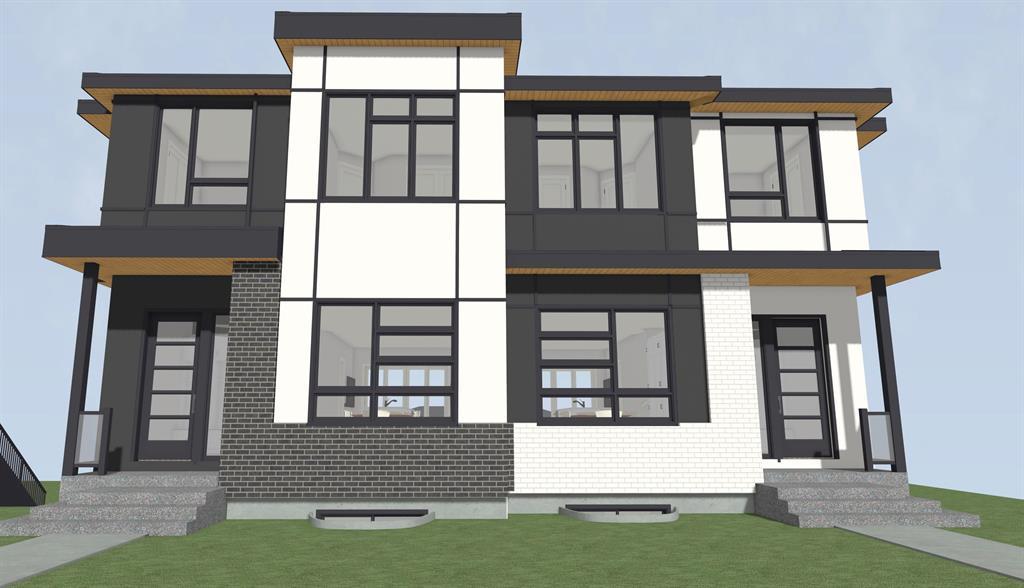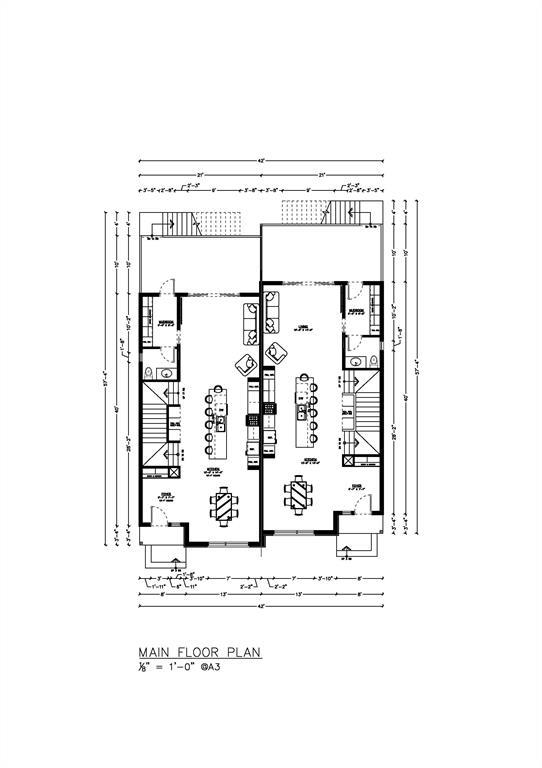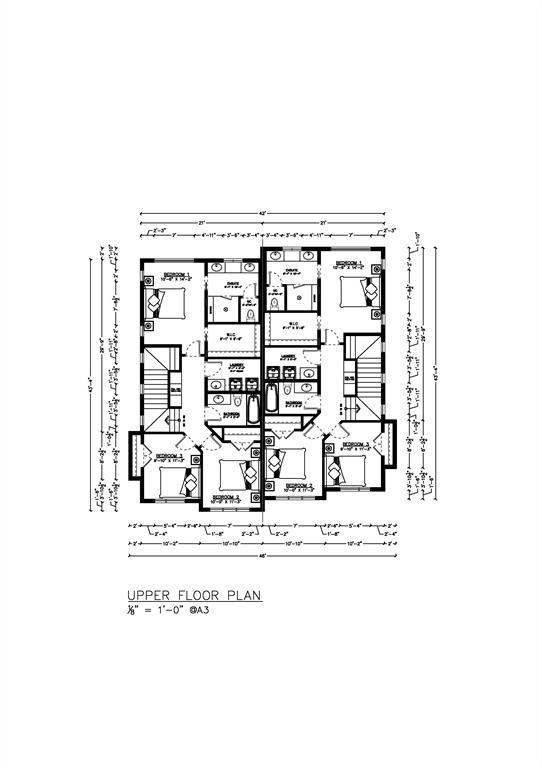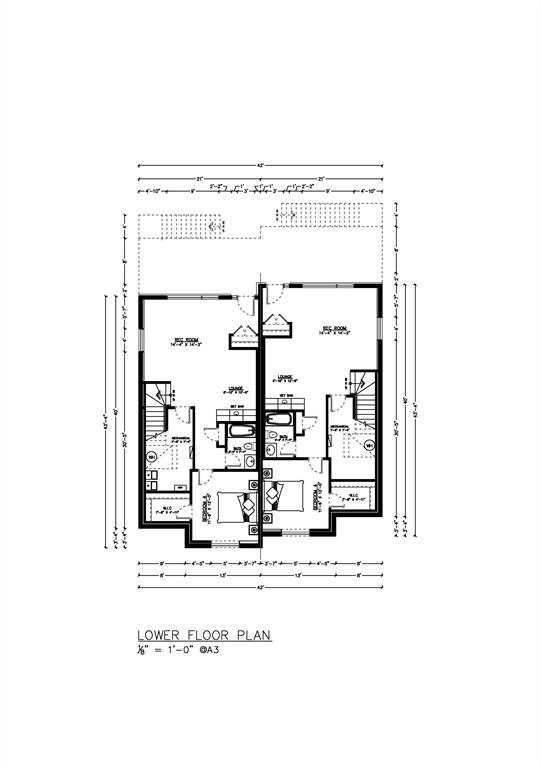- Alberta
- Calgary
4515 22 Ave NW
CAD$899,900
CAD$899,900 Asking price
4515 22 Avenue NWCalgary, Alberta, T2M4N5
Delisted · Delisted ·
3+142| 1720 sqft
Listing information last updated on Sat Jul 15 2023 09:56:27 GMT-0400 (Eastern Daylight Time)

Open Map
Log in to view more information
Go To LoginSummary
IDA2030234
StatusDelisted
Ownership TypeFreehold
Brokered ByeXp Realty
TypeResidential House,Duplex,Semi-Detached
Age New building
Land Size557 m2|4051 - 7250 sqft
Square Footage1720 sqft
RoomsBed:3+1,Bath:4
Detail
Building
Bathroom Total4
Bedrooms Total4
Bedrooms Above Ground3
Bedrooms Below Ground1
AgeNew building
AppliancesSee remarks
Basement DevelopmentFinished
Basement FeaturesWalk out
Basement TypeUnknown (Finished)
Construction MaterialWood frame
Construction Style AttachmentSemi-detached
Exterior FinishStucco
Fireplace PresentFalse
Flooring TypeVinyl
Foundation TypePoured Concrete
Half Bath Total1
Heating FuelNatural gas
Heating TypeForced air
Size Interior1720 sqft
Stories Total2
Total Finished Area1720 sqft
TypeDuplex
Utility WaterMunicipal water
Land
Size Total557 m2|4,051 - 7,250 sqft
Size Total Text557 m2|4,051 - 7,250 sqft
Acreagefalse
AmenitiesPark,Playground
Fence TypeFence
Landscape FeaturesLandscaped
Size Irregular557.00
Surrounding
Ammenities Near ByPark,Playground
View TypeView
Zoning DescriptionR-C1
Other
FeaturesBack lane,PVC window,No Animal Home,No Smoking Home
BasementFinished,Walk out,Unknown (Finished)
FireplaceFalse
HeatingForced air
Remarks
MONTGOMERYS BEST ITALIAN BUILDER - NICOLETTI HOMES!!!! Welcome to Montgomery with another spectacular Nicoletti Homes project. This is a beautiful 2 storey with WALK OUT basement and DOUBLE detached garage, hosts magnificent living space. As you enter this home you are greeted by the grand entrance. The main floor carries solid vinyl plank flooring throughout. At the front of the home your dining room is perfect for long nights and family gatherings. Into your center piece, the heart of the home, the kitchen with that Italian touch, huge island, custom cabinets, stone counter tops and adequate storage. Come in and pick your own appliances, Make it you! Through to the cozy living room with patio doors out to your deck, west facing and a beautiful view of Montgomery. Not only is this main floor well thought out but very bright. Off the backdoor is also a main floor mud room and powder room. With open riser staircase you float to your second level. As you enter your master retreat, with a large walk in closet and 4pc master spa, you walk through and you are also greeted with those west view. The two extra bedrooms come with full closets and a 4pc bath. Laundry room and builtins complete this top floor. Your walkout is the perfect basement get away or potential mother in-law suite or rental (ask for more details). Another full bedroom and bathroom. Wet bar with potential! Entertaining space, big enough for a table and sectional. With sliding doors to your covered patio out to the back yard. As well as a separate entrance to a mud room. A fully landscaped home finishes off this beautifully crafted and well thought out home. You’re not just buying a house you’re buying a home. This is Nicoletti Homes! (id:22211)
The listing data above is provided under copyright by the Canada Real Estate Association.
The listing data is deemed reliable but is not guaranteed accurate by Canada Real Estate Association nor RealMaster.
MLS®, REALTOR® & associated logos are trademarks of The Canadian Real Estate Association.
Location
Province:
Alberta
City:
Calgary
Community:
Montgomery
Room
Room
Level
Length
Width
Area
Recreational, Games
Bsmt
6.82
12.43
84.85
6.83 Ft x 12.42 Ft
Media
Bsmt
14.34
14.17
203.21
14.33 Ft x 14.17 Ft
Bedroom
Bsmt
11.42
12.01
137.10
11.42 Ft x 12.00 Ft
4pc Bathroom
Bsmt
NaN
Measurements not available
Kitchen
Main
13.68
14.50
198.39
13.67 Ft x 14.50 Ft
Dining
Main
12.17
12.01
146.16
12.17 Ft x 12.00 Ft
Living
Main
13.68
14.01
191.66
13.67 Ft x 14.00 Ft
2pc Bathroom
Main
NaN
Measurements not available
Laundry
Upper
9.09
5.51
50.09
9.08 Ft x 5.50 Ft
Primary Bedroom
Upper
10.50
14.17
148.80
10.50 Ft x 14.17 Ft
Bedroom
Upper
10.01
11.25
112.61
10.00 Ft x 11.25 Ft
Bedroom
Upper
9.84
11.25
110.76
9.83 Ft x 11.25 Ft
4pc Bathroom
Upper
NaN
Measurements not available
5pc Bathroom
Upper
NaN
Measurements not available
Book Viewing
Your feedback has been submitted.
Submission Failed! Please check your input and try again or contact us

