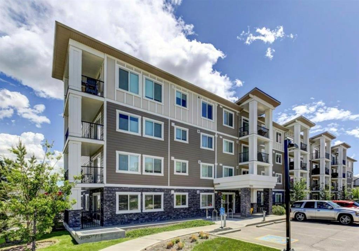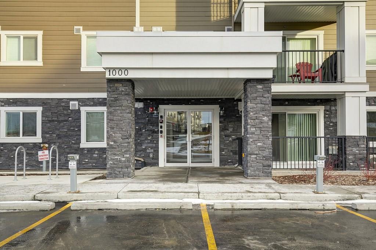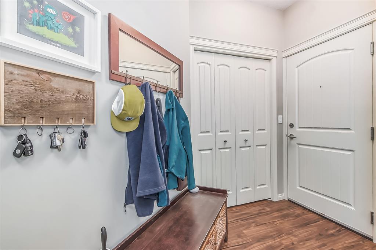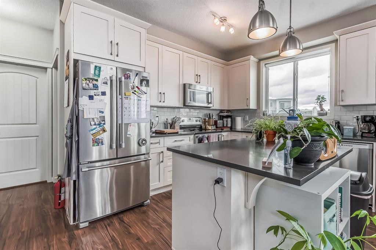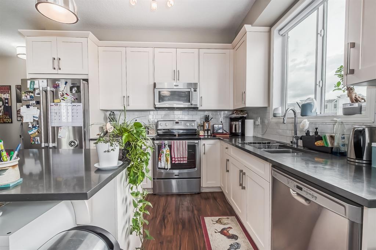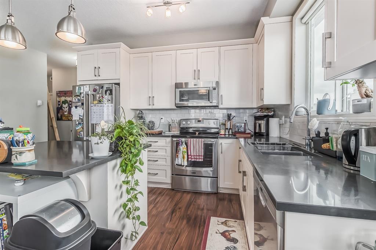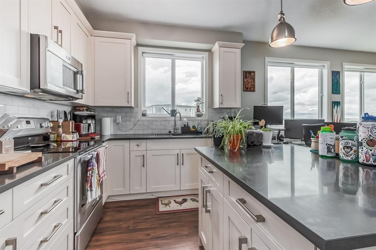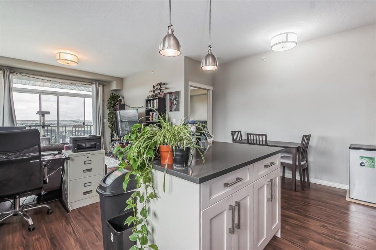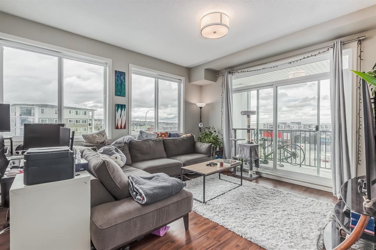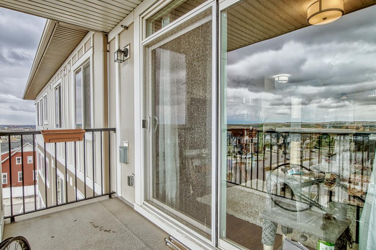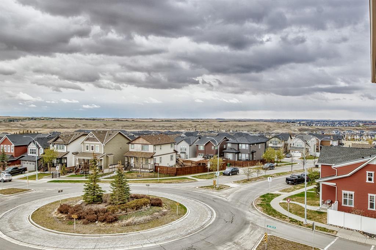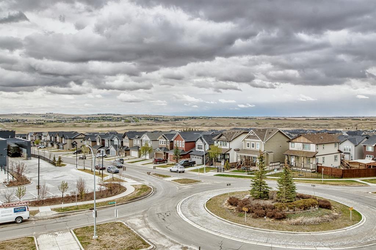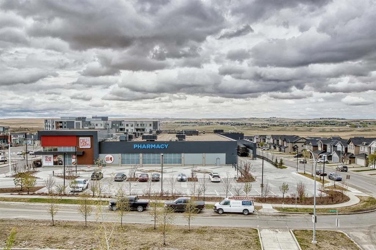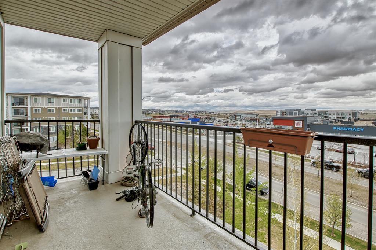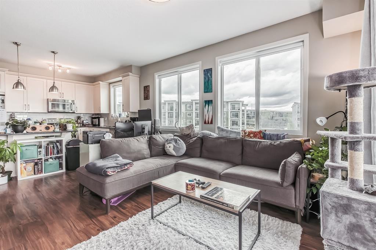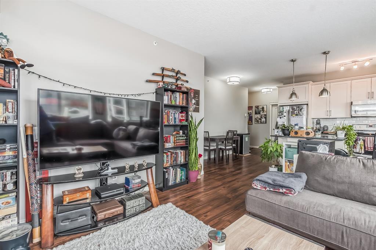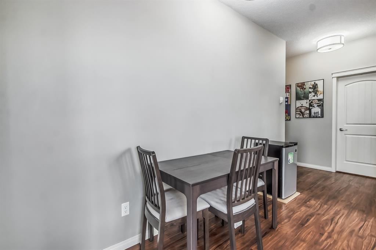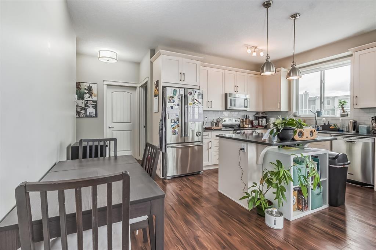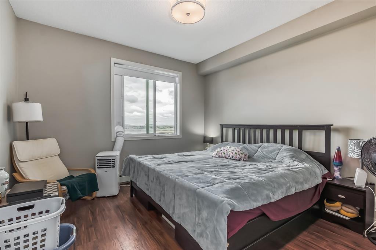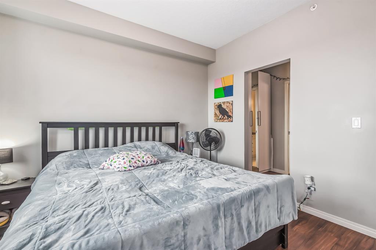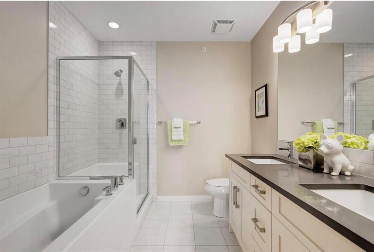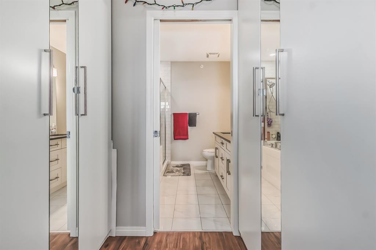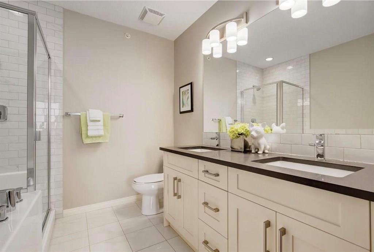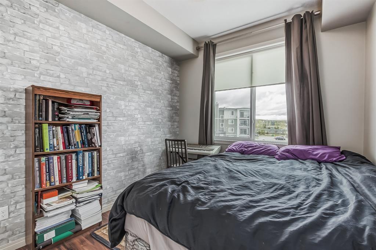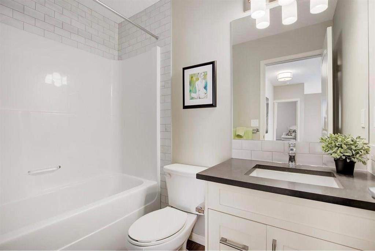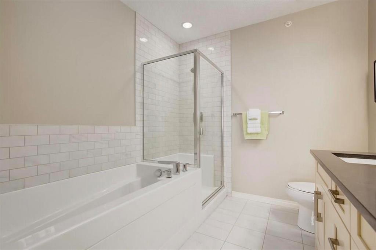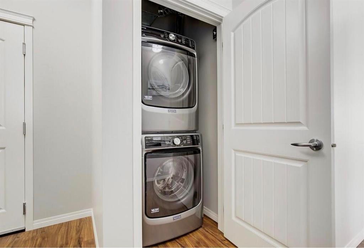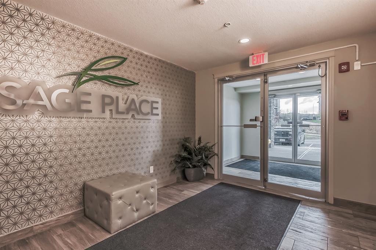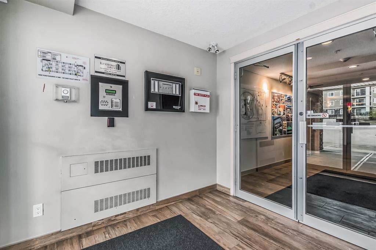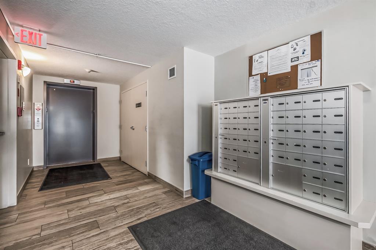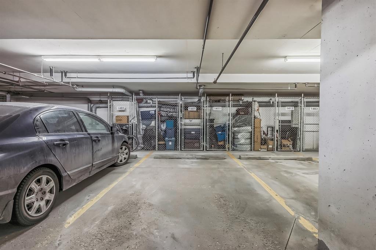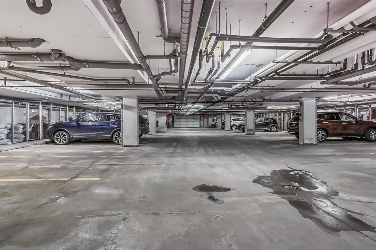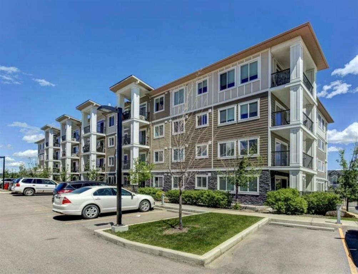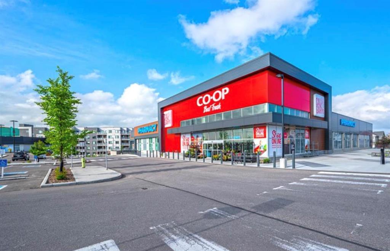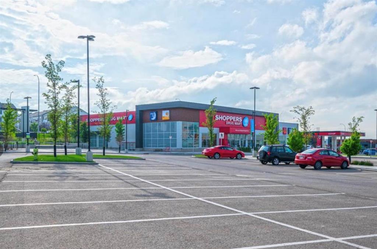- Alberta
- Calgary
450 Sage Valley Dr NW
CAD$365,000
CAD$365,000 Asking price
1401 450 Sage Valley Drive NWCalgary, Alberta, T3R0V5
Delisted
222| 910.9 sqft
Listing information last updated on Tue Jun 20 2023 13:59:04 GMT-0400 (Eastern Daylight Time)

Open Map
Log in to view more information
Go To LoginSummary
IDA2048319
StatusDelisted
Ownership TypeCondominium/Strata
Brokered ByENGEL & VOLKERS CALGARY
TypeResidential Apartment
AgeConstructed Date: 2015
Land SizeUnknown
Square Footage910.9 sqft
RoomsBed:2,Bath:2
Maint Fee486.21 / Monthly
Maint Fee Inclusions
Virtual Tour
Detail
Building
Bathroom Total2
Bedrooms Total2
Bedrooms Above Ground2
AppliancesRefrigerator,Range - Electric,Dishwasher,Microwave Range Hood Combo,Washer/Dryer Stack-Up
Architectural StyleLow rise
Constructed Date2015
Construction MaterialWood frame
Construction Style AttachmentAttached
Cooling TypeNone
Exterior FinishComposite Siding,Stone
Fireplace PresentFalse
Flooring TypeTile,Vinyl Plank
Foundation TypePoured Concrete
Half Bath Total0
Heating TypeBaseboard heaters,Hot Water
Size Interior910.9 sqft
Stories Total4
Total Finished Area910.9 sqft
TypeApartment
Land
Size Total TextUnknown
Acreagefalse
AmenitiesPark,Playground
Garage
Heated Garage
Underground
Surrounding
Ammenities Near ByPark,Playground
Community FeaturesPets Allowed With Restrictions
Zoning DescriptionM-1 d100
Other
FeaturesParking
FireplaceFalse
HeatingBaseboard heaters,Hot Water
Unit No.1401
Prop MgmtKeystone Grey
Remarks
TOP Floor CORNER unit with TWO PARKING stalls (one underground), Two Bedroom, TWO bath condo is situated in the sought-after community of Sage Hill. This gorgeous unit offers panoramic views of the surrounding area. It boasts a spacious and modern design, providing a comfortable and luxurious living space. The open concept layout seamlessly integrates the living, dining, and kitchen areas, creating an inviting and versatile space for entertaining guests or relaxing with family. The kitchen is equipped with top-of-the-line stainless steel appliances, sleek cabinetry, ample counter space. This unit features two well-appointed bedrooms, including a primary bedroom with an ensuite bathroom and a walk-in closet. Both bedrooms are spacious and offer abundant natural light, providing a tranquil retreat at the end of the day. The bathrooms are elegantly designed and include modern fixtures and finishes. The building is well-maintained and features a secure entry system, providing residents with peace of mind. The neighborhood is known for its tranquil atmosphere and proximity to parks. Additionally, there are many shopping centers, restaurants, and schools within close proximity, ensuring all your daily needs are easily met. Whether you are a young professional, a couple, or a small family, this residence offers the perfect combination of comfort, style, and convenience. Book your private showing today! (id:22211)
The listing data above is provided under copyright by the Canada Real Estate Association.
The listing data is deemed reliable but is not guaranteed accurate by Canada Real Estate Association nor RealMaster.
MLS®, REALTOR® & associated logos are trademarks of The Canadian Real Estate Association.
Location
Province:
Alberta
City:
Calgary
Community:
Sage Hill
Room
Room
Level
Length
Width
Area
Living
Main
12.93
14.93
192.96
12.92 Ft x 14.92 Ft
Eat in kitchen
Main
11.75
8.76
102.89
11.75 Ft x 8.75 Ft
Bedroom
Main
9.19
8.92
81.98
9.17 Ft x 8.92 Ft
4pc Bathroom
Main
7.84
4.92
38.59
7.83 Ft x 4.92 Ft
Laundry
Main
3.41
3.18
10.86
3.42 Ft x 3.17 Ft
Other
Main
7.41
9.32
69.09
7.42 Ft x 9.33 Ft
Primary Bedroom
Main
11.75
11.68
137.18
11.75 Ft x 11.67 Ft
5pc Bathroom
Main
7.84
7.91
62.00
7.83 Ft x 7.92 Ft
Dining
Main
5.31
9.51
50.57
5.33 Ft x 9.50 Ft
Other
Main
13.91
6.00
83.52
13.92 Ft x 6.00 Ft
Book Viewing
Your feedback has been submitted.
Submission Failed! Please check your input and try again or contact us

