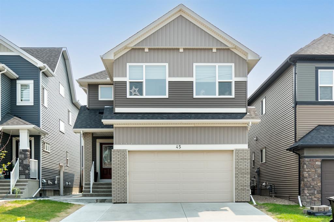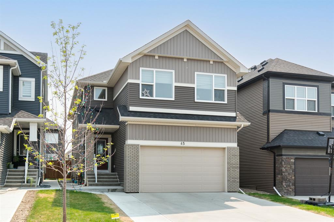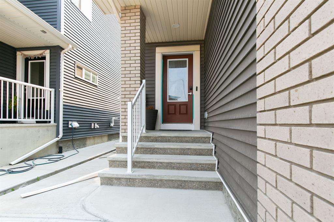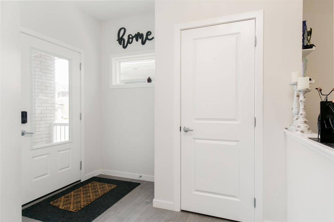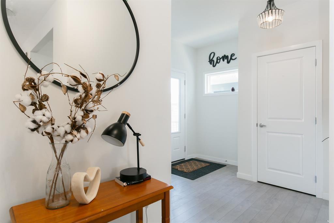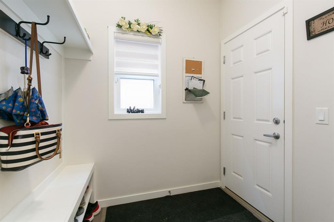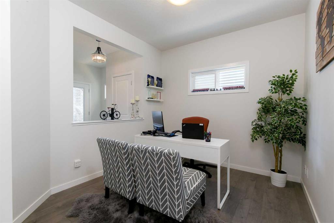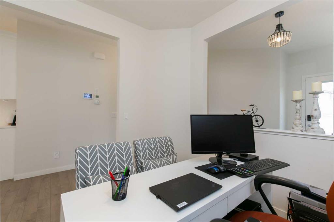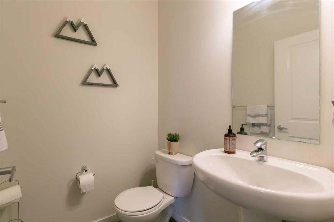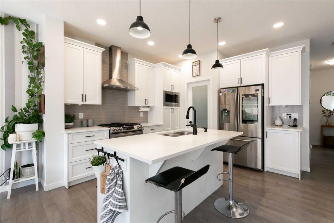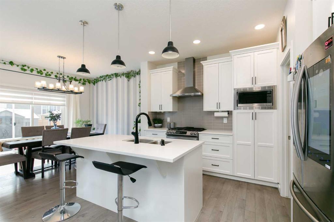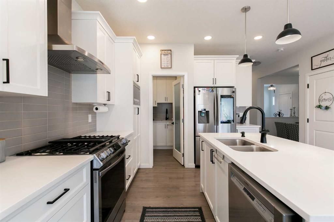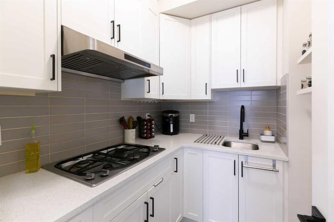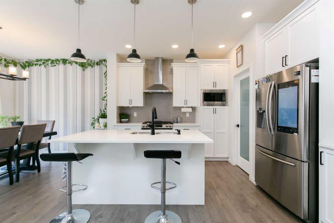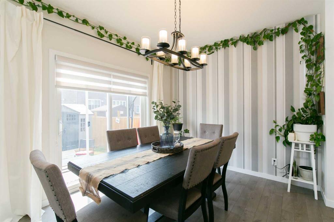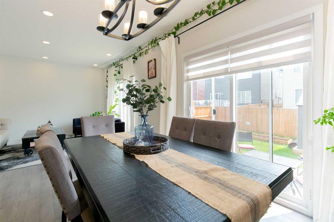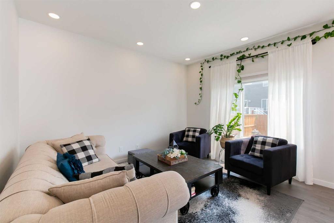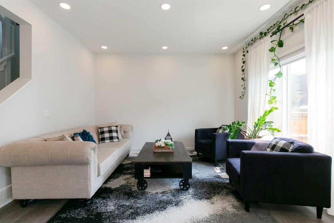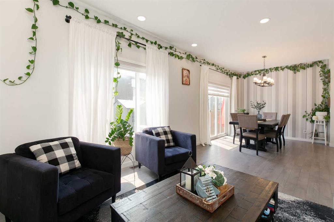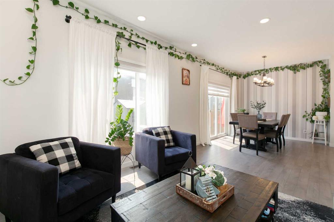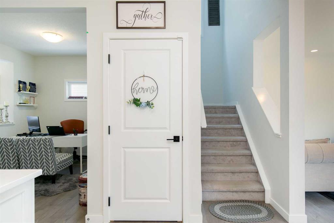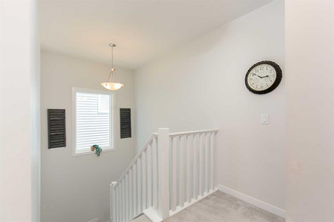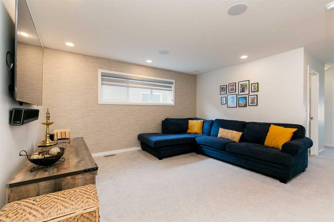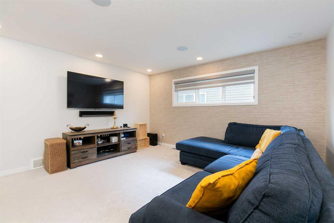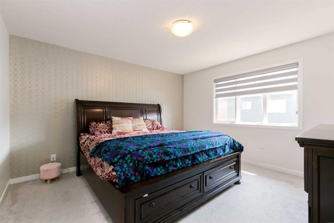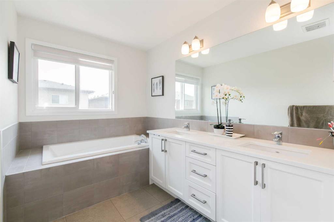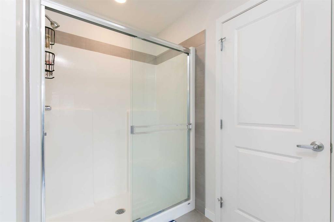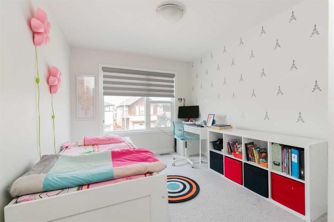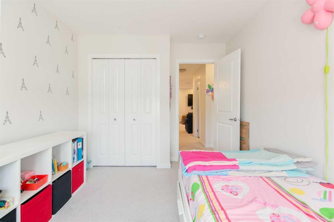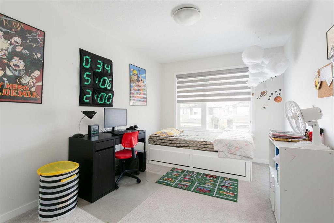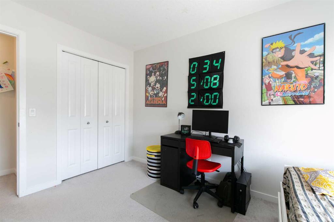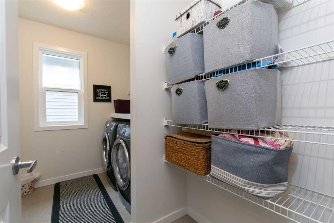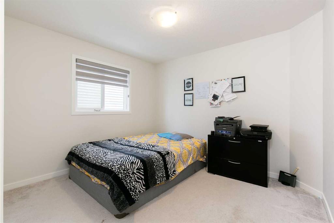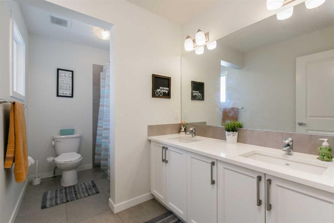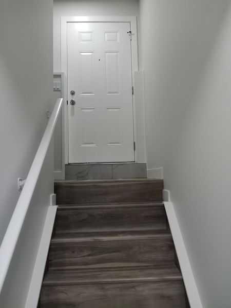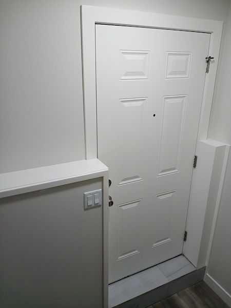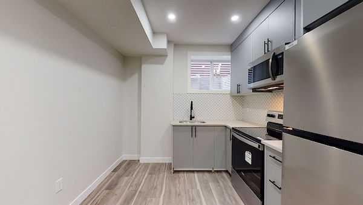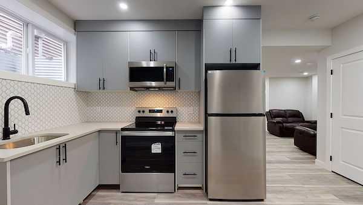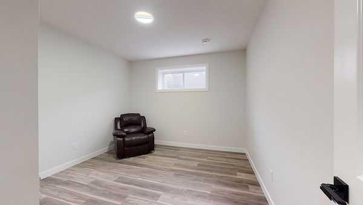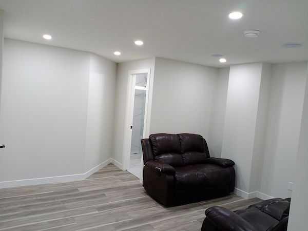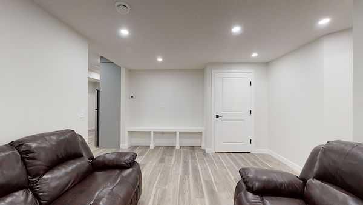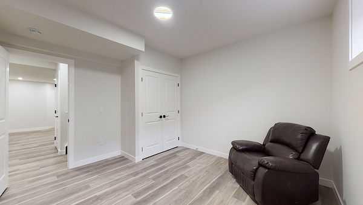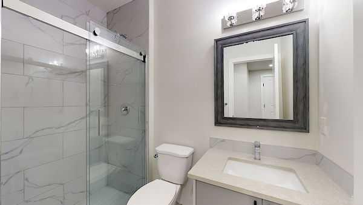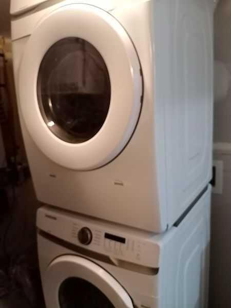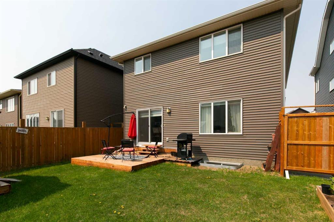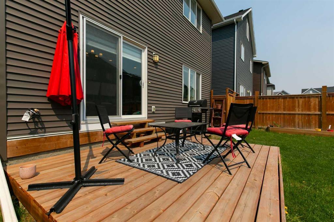- Alberta
- Calgary
45 Savanna Alley NE
CAD$849,900
CAD$849,900 Asking price
45 Savanna Alley NECalgary, Alberta, T3J0Y7
Delisted
4+244| 2308 sqft
Listing information last updated on Sat Sep 02 2023 00:10:11 GMT-0400 (Eastern Daylight Time)

Open Map
Log in to view more information
Go To LoginSummary
IDA2055194
StatusDelisted
Ownership TypeFreehold
Brokered ByMAXWELL CENTRAL
TypeResidential House,Detached
AgeConstructed Date: 2018
Land Size3788.9 sqft|0-4050 sqft
Square Footage2308 sqft
RoomsBed:4+2,Bath:4
Detail
Building
Bathroom Total4
Bedrooms Total6
Bedrooms Above Ground4
Bedrooms Below Ground2
AppliancesRefrigerator,Cooktop - Gas,Range - Gas,Dishwasher,Oven - Built-In,Hood Fan
Basement FeaturesSeparate entrance,Suite
Basement TypeFull
Constructed Date2018
Construction MaterialPoured concrete,Wood frame
Construction Style AttachmentDetached
Cooling TypeCentral air conditioning
Exterior FinishConcrete,Vinyl siding
Fireplace PresentFalse
Flooring TypeCarpeted,Laminate,Vinyl Plank
Foundation TypePoured Concrete
Half Bath Total1
Heating FuelNatural gas
Heating TypeForced air
Size Interior2308 sqft
Stories Total2
Total Finished Area2308 sqft
TypeHouse
Land
Size Total3788.9 sqft|0-4,050 sqft
Size Total Text3788.9 sqft|0-4,050 sqft
Acreagefalse
AmenitiesPlayground
Fence TypeFence
Landscape FeaturesLandscaped
Size Irregular3788.90
Surrounding
Ammenities Near ByPlayground
Zoning DescriptionR-1N
Other
FeaturesNo Animal Home,No Smoking Home,Level
BasementSeparate entrance,Suite,Full
FireplaceFalse
HeatingForced air
Remarks
4 BEDROOM FRONT GARAGE HOME WITH 2 BED LEGAL BASEMENT SUITE. Welcome to the beautiful family home in the wonderful community of Savanna in Saddle Ridge! Easy access to Metis Trail, Stoney Trail, Calgary International Airport, shopping, schools and playgrounds makes this community the most desirable one. The OPEN CONCEPT of this home welcomes you to the spacious front foyer, mudroom, a powder room and a den/office on the main floor. Make your way to the upgraded kitchen with high end STAINLESS STEEL APPLIANCES, quartz counter top, CHIMNEY HOOD FAN, GAS range and a SPICE KITCHEN with gas cooktop for all those cooking adventures. Finally, the spacious living room and dining room backing onto the back lawn completes this floor. Upstairs, you will find good size 4 BEDROOMS, family size bonus room and laundry room for convenience. The primary bedroom features ensuite w/soaker tub, standing shower and his/her sinks. The separate entrance to the 2 BEDROOM LEGAL BASEMENT suite with 9' ceiling, living room, separate furnace, separate laundry is a hassle free revenue generator for the new owner. The extended driveway that can easily accomodate 3 cars and the fenced and landscaped backyard with low deck, raised flower beds and a good size shed for your storage is another wonderful feature of this home. The garage also features additional space for all your storage requirements. COME and VIEW THIS PROPERTY TODAY! (id:22211)
The listing data above is provided under copyright by the Canada Real Estate Association.
The listing data is deemed reliable but is not guaranteed accurate by Canada Real Estate Association nor RealMaster.
MLS®, REALTOR® & associated logos are trademarks of The Canadian Real Estate Association.
Location
Province:
Alberta
City:
Calgary
Community:
Saddle Ridge
Room
Room
Level
Length
Width
Area
Bedroom
Bsmt
11.52
12.34
142.06
11.50 Ft x 12.33 Ft
Bedroom
Bsmt
11.52
9.91
114.10
11.50 Ft x 9.92 Ft
Living
Bsmt
14.76
9.91
146.28
14.75 Ft x 9.92 Ft
Kitchen
Bsmt
11.52
9.09
104.65
11.50 Ft x 9.08 Ft
3pc Bathroom
Bsmt
4.92
7.91
38.91
4.92 Ft x 7.92 Ft
Living
Main
13.68
12.99
177.75
13.67 Ft x 13.00 Ft
Dining
Main
13.32
9.68
128.92
13.33 Ft x 9.67 Ft
Kitchen
Main
11.32
9.51
107.69
11.33 Ft x 9.50 Ft
Other
Main
5.51
6.76
37.25
5.50 Ft x 6.75 Ft
Office
Main
10.01
9.51
95.21
10.00 Ft x 9.50 Ft
Other
Main
5.58
6.59
36.78
5.58 Ft x 6.58 Ft
2pc Bathroom
Main
4.82
4.99
24.05
4.83 Ft x 5.00 Ft
Primary Bedroom
Upper
12.76
13.16
167.91
12.75 Ft x 13.17 Ft
Bedroom
Upper
11.15
12.43
138.70
11.17 Ft x 12.42 Ft
Bedroom
Upper
9.32
12.50
116.47
9.33 Ft x 12.50 Ft
Bedroom
Upper
9.32
12.50
116.47
9.33 Ft x 12.50 Ft
5pc Bathroom
Upper
11.15
6.17
68.80
11.17 Ft x 6.17 Ft
5pc Bathroom
Upper
8.17
16.67
136.15
8.17 Ft x 16.67 Ft
Book Viewing
Your feedback has been submitted.
Submission Failed! Please check your input and try again or contact us

