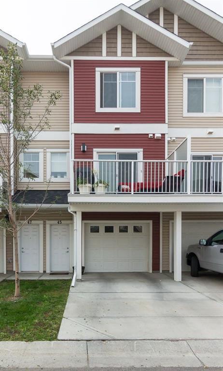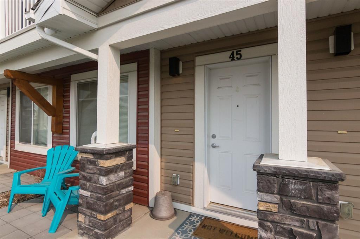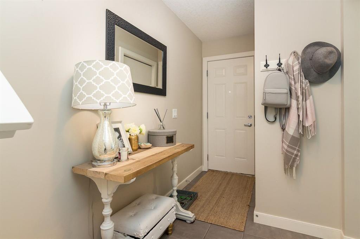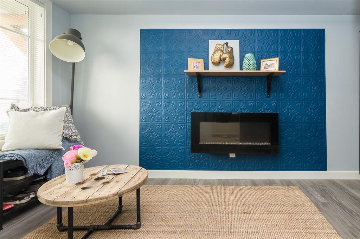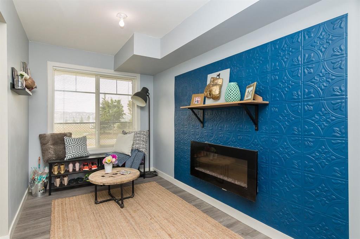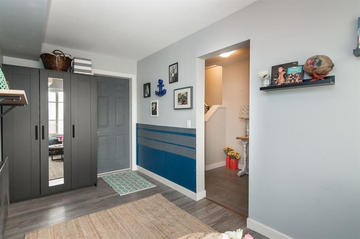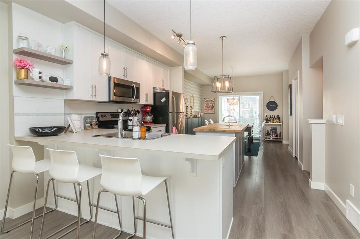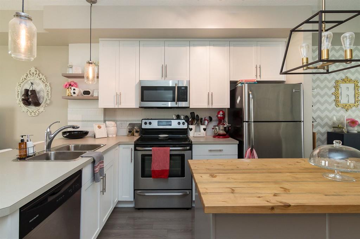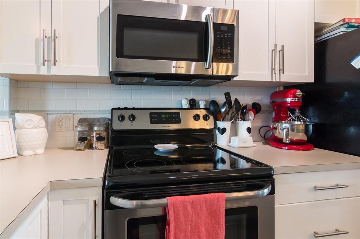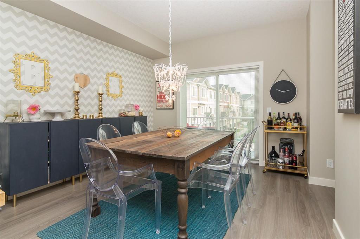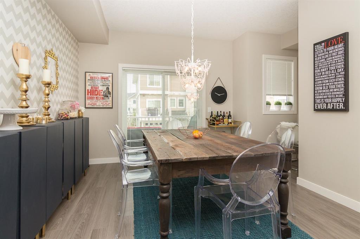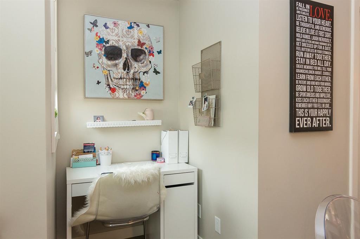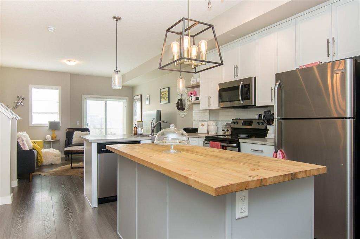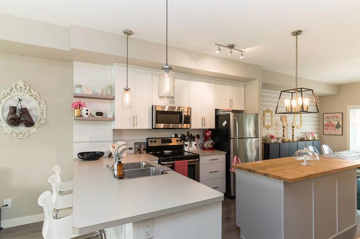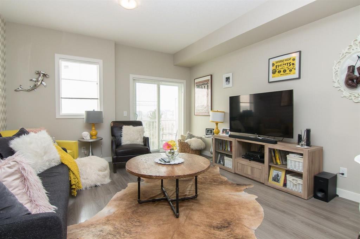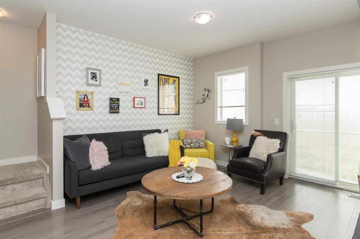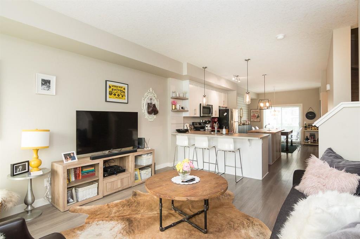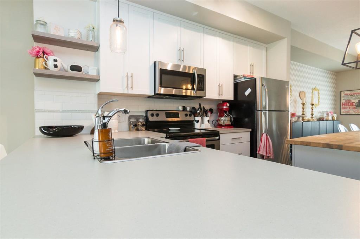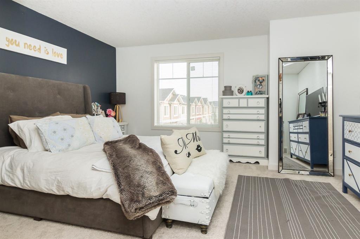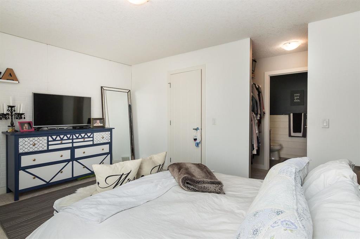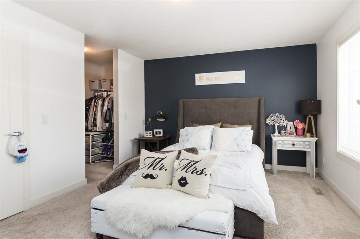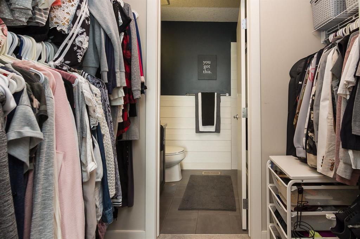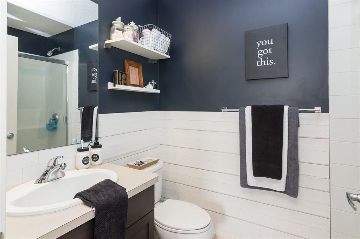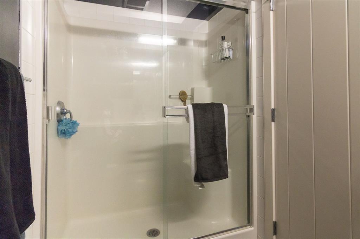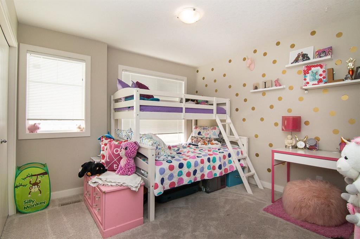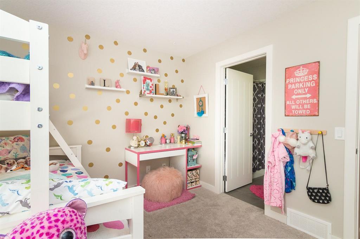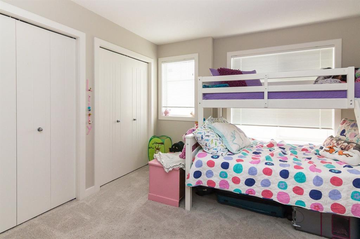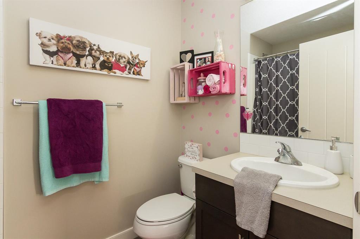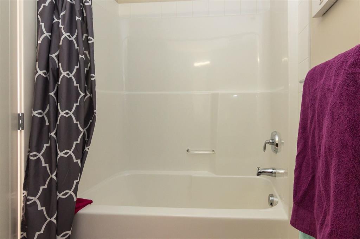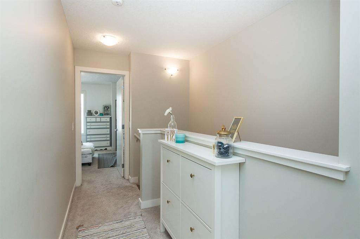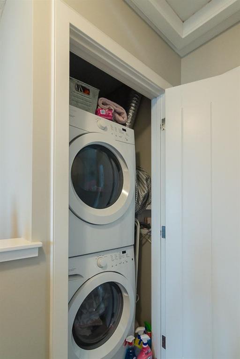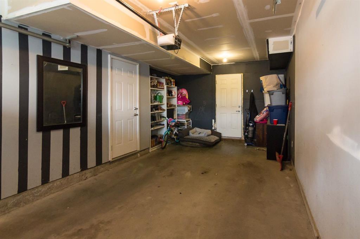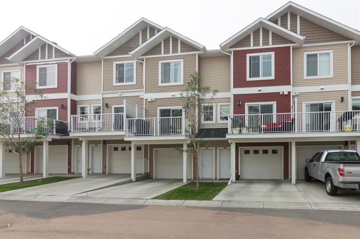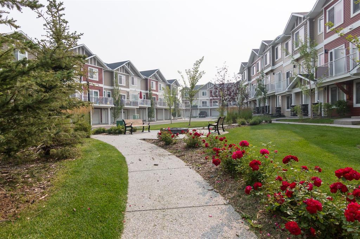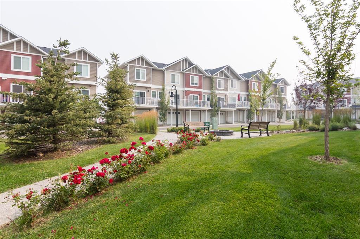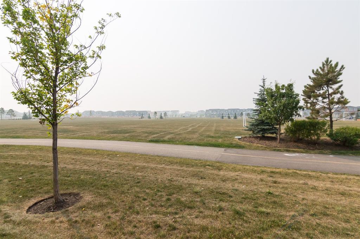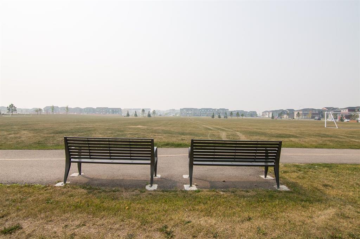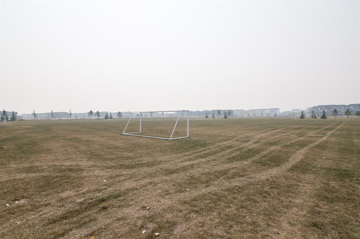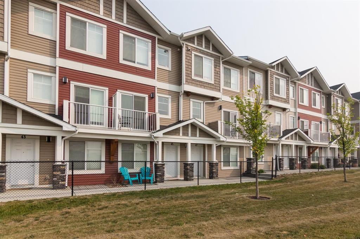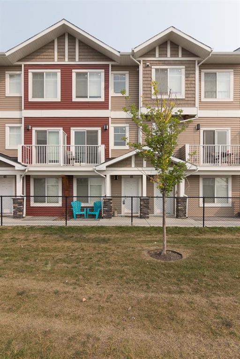- Alberta
- Calgary
45 Redstone Cir NE
CAD$379,900
CAD$379,900 Asking price
45 Redstone Circle NECalgary, Alberta, T3N0M8
Delisted · Delisted ·
222| 1300.6 sqft
Listing information last updated on Thu Sep 14 2023 11:35:37 GMT-0400 (Eastern Daylight Time)

Open Map
Log in to view more information
Go To LoginSummary
IDA2072017
StatusDelisted
Ownership TypeCondominium/Strata
Brokered ByCHARLES
TypeResidential Townhouse,Attached
AgeConstructed Date: 2014
Land Size914 sqft|0-4050 sqft
Square Footage1300.6 sqft
RoomsBed:2,Bath:2
Maint Fee323 / Monthly
Maint Fee Inclusions
Detail
Building
Bathroom Total2
Bedrooms Total2
Bedrooms Above Ground2
AppliancesWasher,Refrigerator,Dishwasher,Stove,Dryer,Microwave Range Hood Combo,Window Coverings,Garage door opener
Basement TypeNone
Constructed Date2014
Construction MaterialWood frame
Construction Style AttachmentAttached
Cooling TypeNone
Exterior FinishVinyl siding
Fireplace PresentTrue
Fireplace Total1
Flooring TypeCarpeted,Ceramic Tile,Laminate
Foundation TypePoured Concrete
Half Bath Total0
Heating FuelNatural gas
Heating TypeForced air
Size Interior1300.6 sqft
Stories Total3
Total Finished Area1300.6 sqft
TypeRow / Townhouse
Land
Size Total914 sqft|0-4,050 sqft
Size Total Text914 sqft|0-4,050 sqft
Acreagefalse
AmenitiesPark
Fence TypePartially fenced
Landscape FeaturesLandscaped
Size Irregular914.00
Surrounding
Ammenities Near ByPark
Community FeaturesPets Allowed
Zoning DescriptionM-G
Other
FeaturesPVC window,No Animal Home,No Smoking Home,Level,Parking
BasementNone
FireplaceTrue
HeatingForced air
Prop Mgmt403-265-4431
Remarks
Location!Location!Location!Welcome home to this absolutely bright and open concept Townhouse Condo located at Kintalla of Redstone!! The main entrance greets you to a Fabulous Den/Rec Room area. On the main level, you will find an open concept main floor plan with laminate flooring throughout consisting of a generously sized living room leading to the kitchen with cabinets to the ceiling and tons of counter space as well as a center island with breakfast bar and a huge dining area leading to the balcony. Let's not forget the main floor 2 pce bath as well. The upper level has two master bedrooms, both with their own en suites and of course the convenience of an upper-level Laundry area. This condo's front entrance has a South Exposure and looks out onto a HUGE GREEN SPACE!! Conveniently located with great access to Stony & Deerfoot trail and a short distance to the Cross Iron Mills Mall. A must to see!! (id:22211)
The listing data above is provided under copyright by the Canada Real Estate Association.
The listing data is deemed reliable but is not guaranteed accurate by Canada Real Estate Association nor RealMaster.
MLS®, REALTOR® & associated logos are trademarks of The Canadian Real Estate Association.
Location
Province:
Alberta
City:
Calgary
Community:
Redstone
Room
Room
Level
Length
Width
Area
Primary Bedroom
Second
15.16
12.07
183.00
4.62 M x 3.68 M
Laundry
Second
3.28
3.28
10.76
1.00 M x 1.00 M
3pc Bathroom
Second
0.00
0.00
0.00
.00 M x .00 M
Bedroom
Second
10.83
10.83
117.22
3.30 M x 3.30 M
4pc Bathroom
Second
0.00
0.00
0.00
.00 M x .00 M
Kitchen
Main
12.24
7.84
95.96
3.73 M x 2.39 M
Living
Main
13.32
13.25
176.55
4.06 M x 4.04 M
Dining
Main
12.34
11.25
138.82
3.76 M x 3.43 M
Den
Main
4.00
3.84
15.36
1.22 M x 1.17 M
Book Viewing
Your feedback has been submitted.
Submission Failed! Please check your input and try again or contact us

