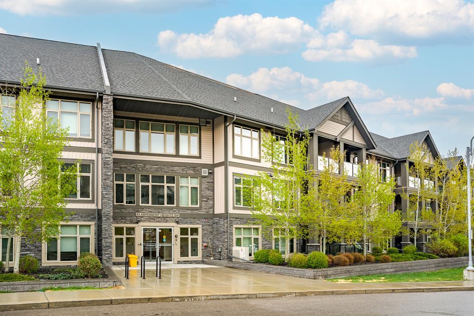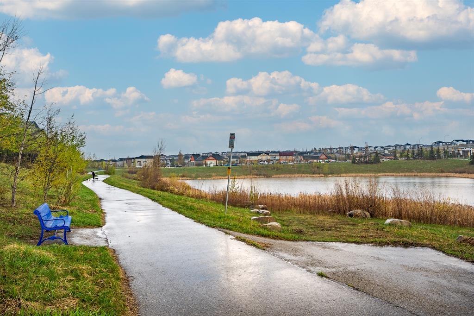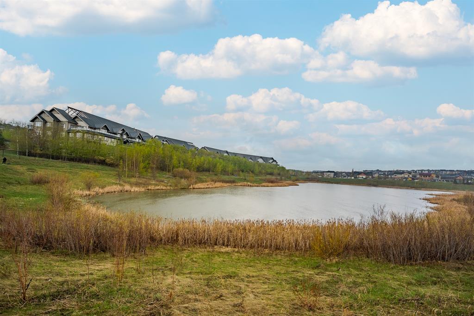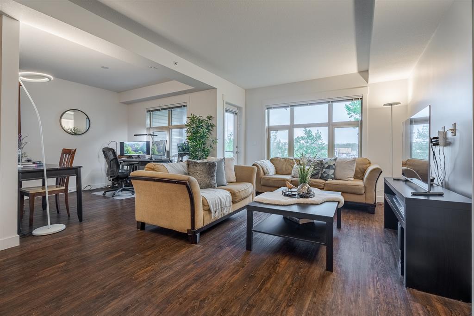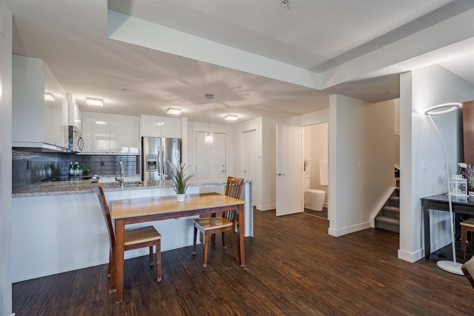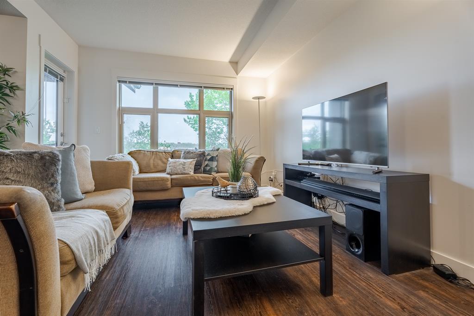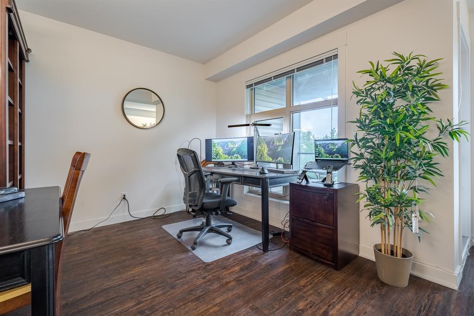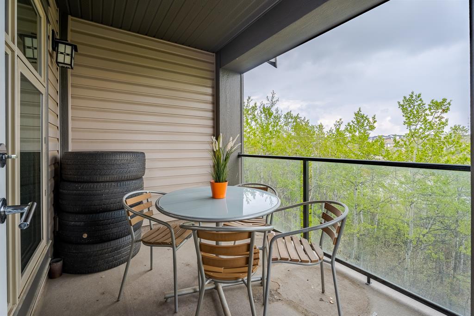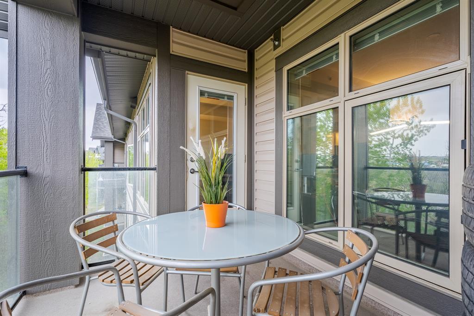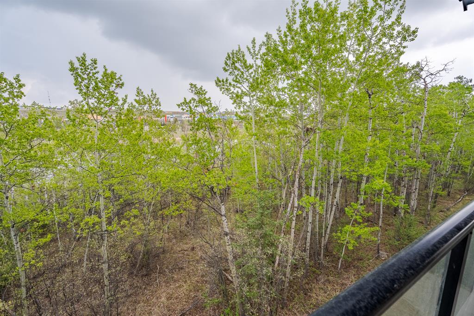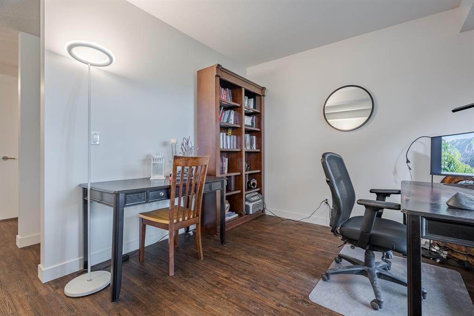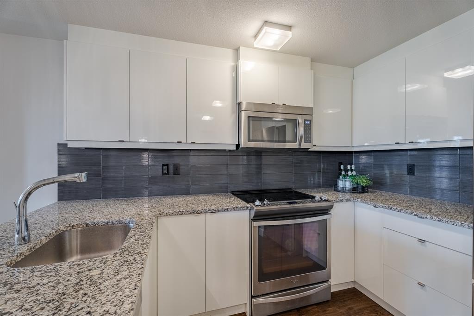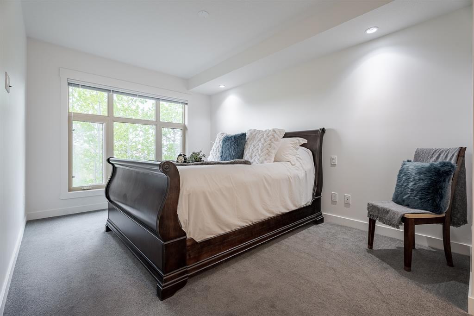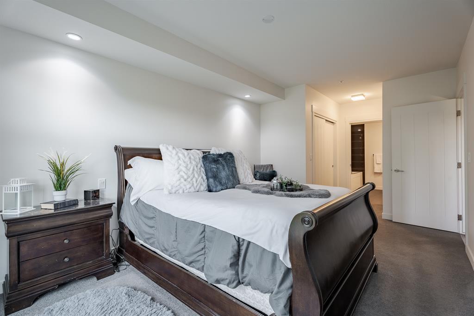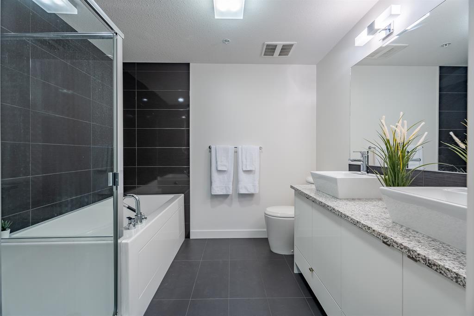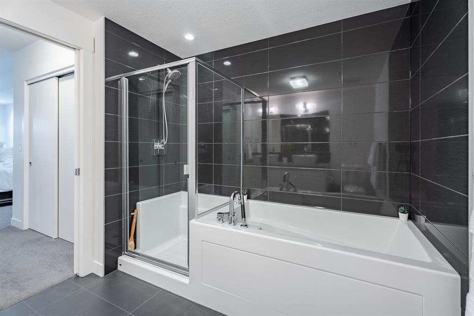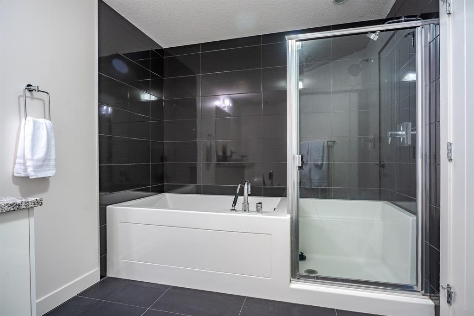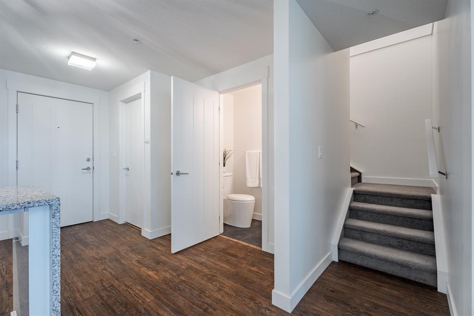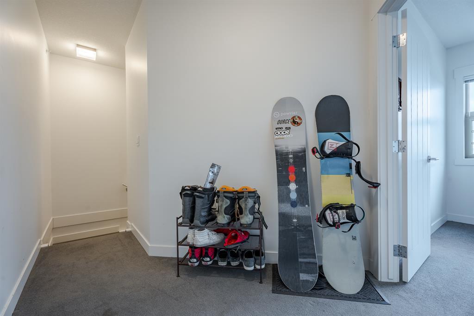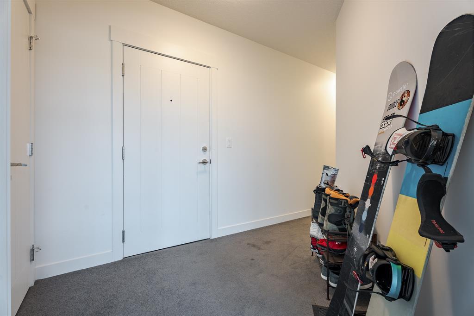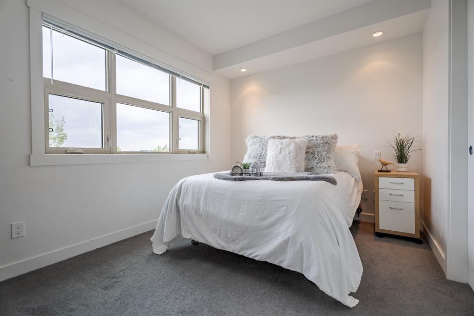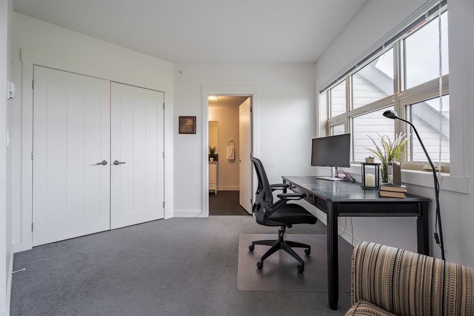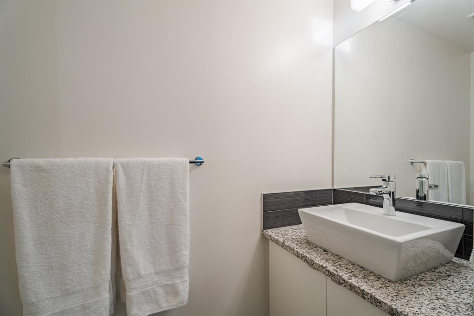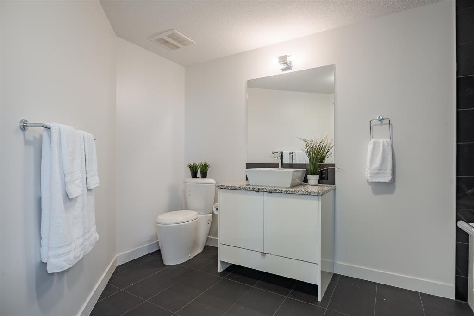- Alberta
- Calgary
45 Aspenmont Hts SW
CAD$458,000
CAD$458,000 Asking price
209 45 Aspenmont Heights SWCalgary, Alberta, T3H0E6
Delisted
232| 1431.57 sqft
Listing information last updated on Wed Jul 05 2023 23:44:58 GMT-0400 (Eastern Daylight Time)

Open Map
Log in to view more information
Go To LoginSummary
IDA2047565
StatusDelisted
Ownership TypeCondominium/Strata
Brokered ByREAL BROKER
TypeResidential Apartment
AgeConstructed Date: 2015
Land SizeUnknown
Square Footage1431.57 sqft
RoomsBed:2,Bath:3
Maint Fee1027 / Monthly
Maint Fee Inclusions
Detail
Building
Bathroom Total3
Bedrooms Total2
Bedrooms Above Ground2
AmenitiesExercise Centre,Guest Suite
AppliancesWasher,Refrigerator,Dishwasher,Stove,Dryer,Microwave,Window Coverings
Architectural StyleMulti-level
Constructed Date2015
Construction MaterialWood frame
Construction Style AttachmentAttached
Cooling TypeNone
Exterior FinishStone,Vinyl siding
Fireplace PresentFalse
Flooring TypeCarpeted,Ceramic Tile,Laminate
Half Bath Total2
Heating FuelNatural gas
Heating TypeIn Floor Heating
Size Interior1431.57 sqft
Stories Total3
Total Finished Area1431.57 sqft
TypeApartment
Land
Size Total TextUnknown
Acreagefalse
AmenitiesPark,Playground
Surrounding
Ammenities Near ByPark,Playground
Community FeaturesPets Allowed With Restrictions
Zoning DescriptionDC (pre 1P2007)
Other
FeaturesGuest Suite,Parking
FireplaceFalse
HeatingIn Floor Heating
Unit No.209
Prop MgmtConnelly & Company Management
Remarks
WOW! Come take a look at this PENTHOUSE OVER LOOKING ASPEN WOODS POND! Amazing location! Super convenient and walkable to all your amenities with lovely peaceful / private views of the water, trees, walking path. This is a unique multi-level 2 bedroom, 2.5 bath PENTHOUSE with 2 parking spots; one indoor and one outdoor parking spot plus storage in Valmont at Aspen Stone! The main level has ultra durable high quality vinyl plank floors, high ceilings & impressively large windows allowing for plenty of natural light to floor through. The kitchen is a classic design with QUARTZ counter tops and a waterfall edge, eating bar, LIGHT and BRIGHT cabinetry, upgraded stainless steel appliances. A spacious main floor bedroom includes double closets & private 5 piece ensuite with dual sinks, soaker tub & separate shower. A 2 piece powder room completes the main level. The 2nd level has its own private entrance from the 3rd floor to enjoy a beautiful spacious bedroom that spans the entire upper level & features a walk-in closet big enough to be its own flex room/den! Other lovable features included , in-suite laundry/ your own private storage area, a huge balcony overlooking the water, 1 titled underground parking stall and one assigned outdoor parking stall. Building amenities include a fitness room just down the hall on the second level, handy guest suites for out-of-town overnight company & conveniently placed visitor parking right at the front entrance. The location doesn't get any better than this – walkable to Aspen Landing, pond with a walking trail and peaceful views, close to schools, parks, restaurants & easy access to 17th Avenue & Bow Trail. (id:22211)
The listing data above is provided under copyright by the Canada Real Estate Association.
The listing data is deemed reliable but is not guaranteed accurate by Canada Real Estate Association nor RealMaster.
MLS®, REALTOR® & associated logos are trademarks of The Canadian Real Estate Association.
Location
Province:
Alberta
City:
Calgary
Community:
Aspen Woods
Room
Room
Level
Length
Width
Area
Kitchen
Main
12.76
13.48
172.09
12.75 Ft x 13.50 Ft
Living
Main
16.50
11.09
183.00
16.50 Ft x 11.08 Ft
2pc Bathroom
Main
2.82
6.27
17.68
2.83 Ft x 6.25 Ft
Laundry
Main
11.68
8.60
100.40
11.67 Ft x 8.58 Ft
Bedroom
Main
10.33
21.10
218.02
10.33 Ft x 21.08 Ft
4pc Bathroom
Main
8.43
8.66
73.03
8.42 Ft x 8.67 Ft
Den
Main
10.43
9.74
101.66
10.42 Ft x 9.75 Ft
Primary Bedroom
Upper
20.57
12.07
248.36
20.58 Ft x 12.08 Ft
2pc Bathroom
Upper
12.24
7.84
95.96
12.25 Ft x 7.83 Ft
Book Viewing
Your feedback has been submitted.
Submission Failed! Please check your input and try again or contact us

