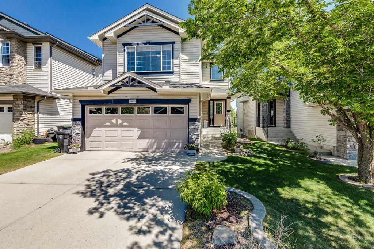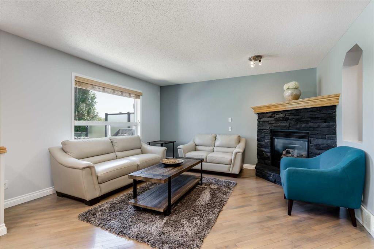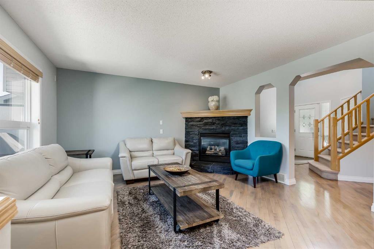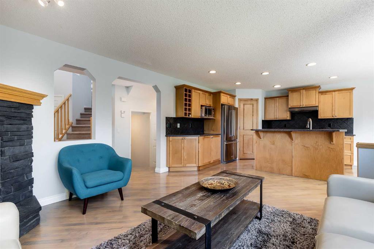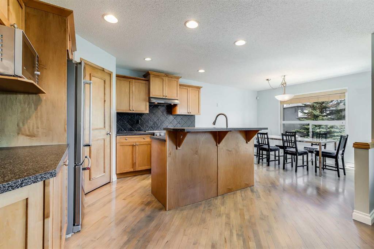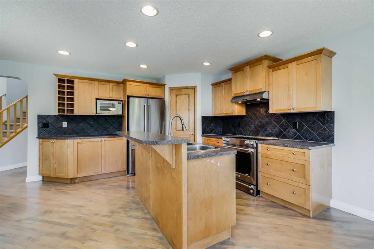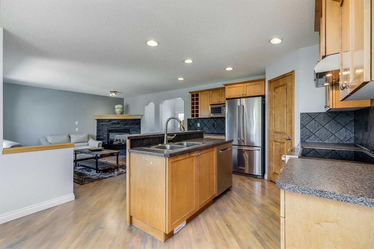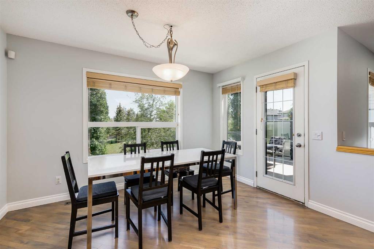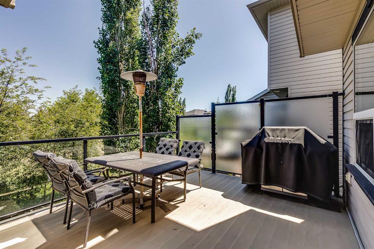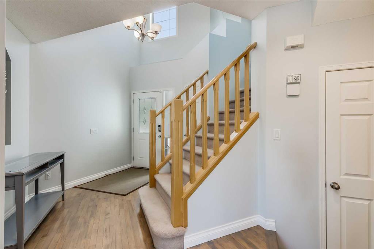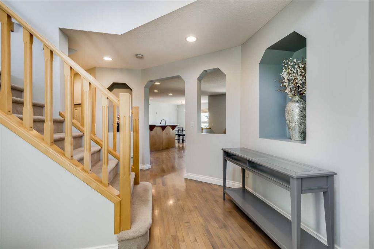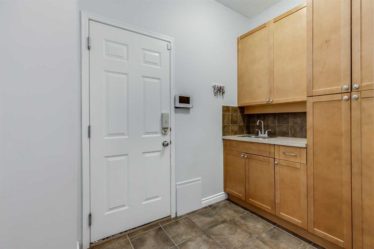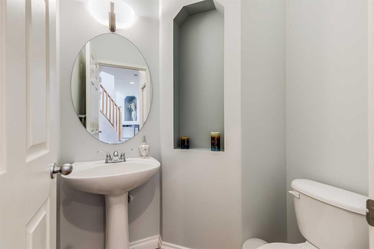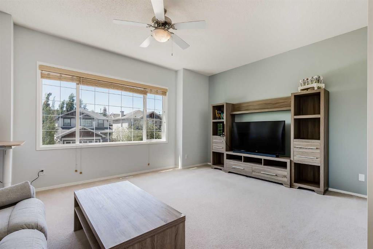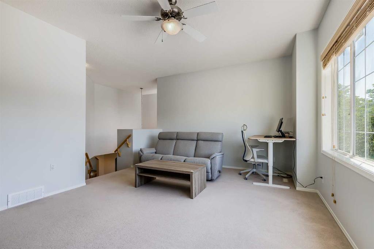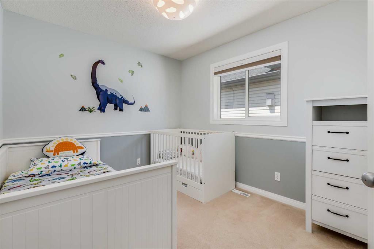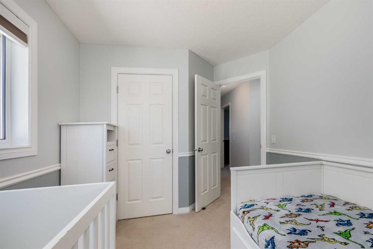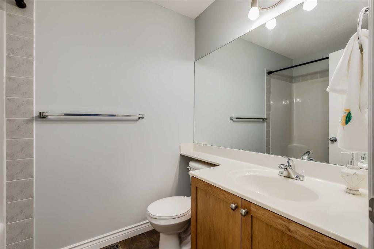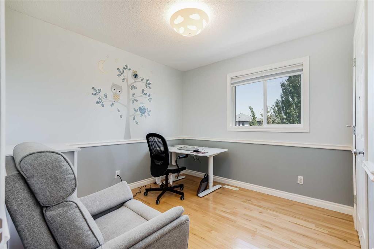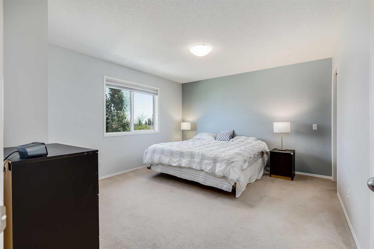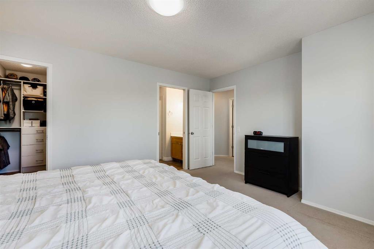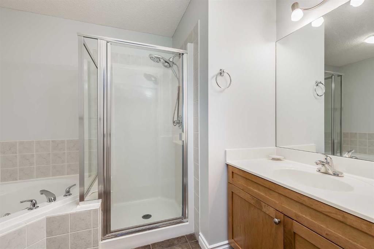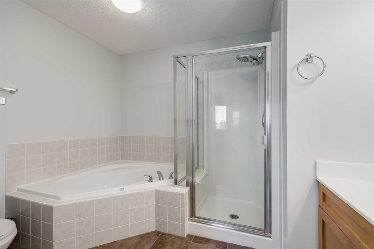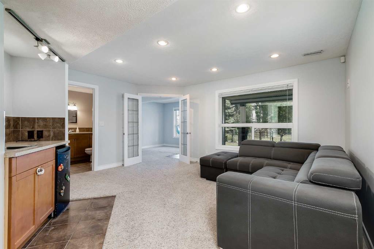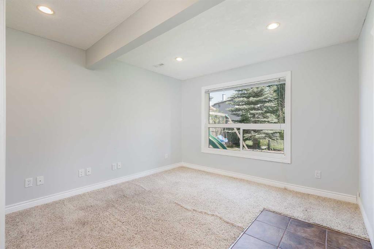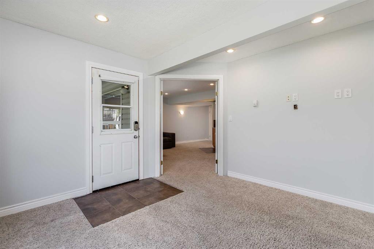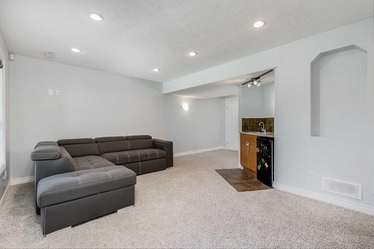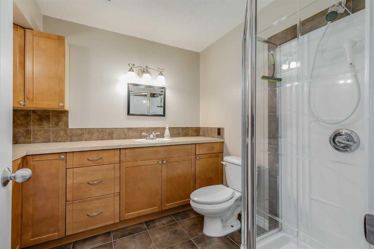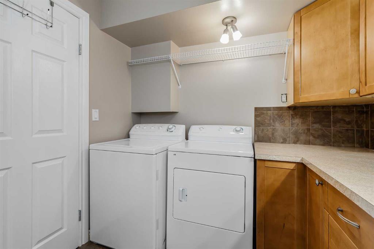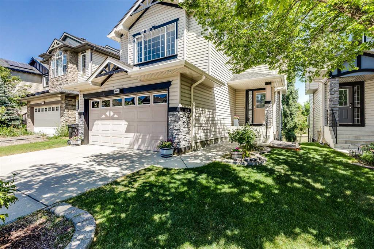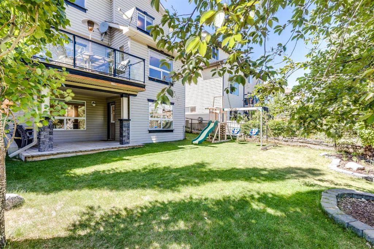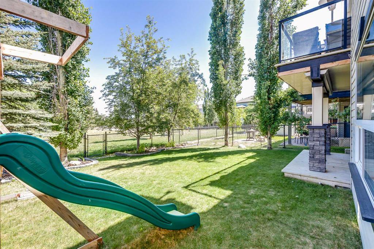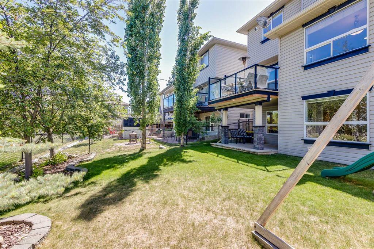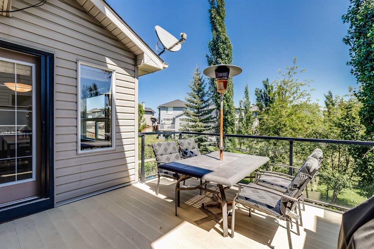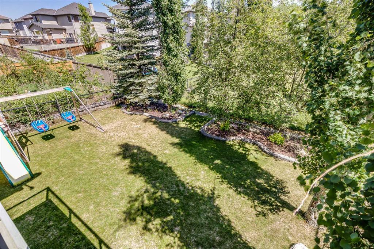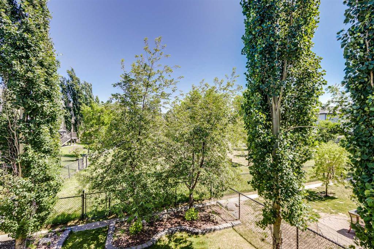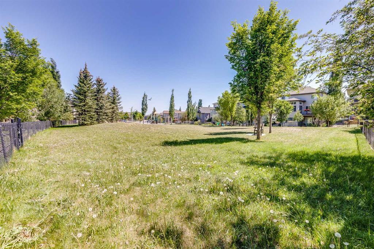- Alberta
- Calgary
447 Royal Oak Hts NW
CAD$749,000
CAD$749,000 Asking price
447 Royal Oak Heights NWCalgary, Alberta, T3G5S4
Delisted · Delisted ·
344| 1800.39 sqft
Listing information last updated on Fri Jun 16 2023 10:53:36 GMT-0400 (Eastern Daylight Time)

Open Map
Log in to view more information
Go To LoginSummary
IDA2055796
StatusDelisted
Ownership TypeFreehold
Brokered ByCIR REALTY
TypeResidential House,Detached
AgeConstructed Date: 2003
Land Size4241 sqft|4051 - 7250 sqft
Square Footage1800.39 sqft
RoomsBed:3,Bath:4
Detail
Building
Bathroom Total4
Bedrooms Total3
Bedrooms Above Ground3
AppliancesWasher,Refrigerator,Dishwasher,Stove,Dryer,Microwave,Hood Fan,Window Coverings,Garage door opener
Basement DevelopmentFinished
Basement FeaturesWalk out
Basement TypeUnknown (Finished)
Constructed Date2003
Construction MaterialWood frame
Construction Style AttachmentDetached
Cooling TypeCentral air conditioning
Exterior FinishStone,Vinyl siding
Fireplace PresentTrue
Fireplace Total1
Flooring TypeCarpeted,Hardwood
Foundation TypePoured Concrete
Half Bath Total1
Heating FuelNatural gas
Heating TypeForced air
Size Interior1800.39 sqft
Stories Total2
Total Finished Area1800.39 sqft
TypeHouse
Land
Size Total4241 sqft|4,051 - 7,250 sqft
Size Total Text4241 sqft|4,051 - 7,250 sqft
Acreagefalse
AmenitiesPlayground
Fence TypeFence
Landscape FeaturesLandscaped
Size Irregular4241.00
Surrounding
Ammenities Near ByPlayground
Zoning DescriptionR-C1
Other
FeaturesFrench door,Closet Organizers
BasementFinished,Walk out,Unknown (Finished)
FireplaceTrue
HeatingForced air
Remarks
Welcome to this rare find, a 2-story walkout home backing onto green space in the highly coveted Cascades of Royal Oak. This stunning property showcases a beautifully landscaped backyard and pride of ownership making it the perfect haven to call home. You'll be greeted by 2 story foyer leading to open concept floor plan with hardwood flooring, gas fireplace and large windows bringing in natural light. Cooking for friends and family is a pleasure in this great kitchen equipped with stainless steel appliances, maple cabinets, corner pantry, ceramic tile backsplash and eating island. The sizable dining room provides direct access to the deck with gas bbq hookup for al-fresco dining and to take in breathtaking views of the surrounding landscape. Head upstairs for movie nights in a media/bonus room which can double as 4th bedroom or home office. Parents will appreciate a very private master suite with walk-in closet and ensuite with soaker tub. Two generous sized bedrooms, each with custom closets and 4-piece bathroom complete this floor. The walkout level is finished with a den with French doors, another full bath, laundry, storage room, rec room with wet bar and a covered patio that leads to a secluded yard. The private location of this home ensures that you can enjoy your outdoor space in peace and tranquility. Additional upgrades include new furnace (2021), newer roof (2019), hot water tank (2021), custom built closet organizers (Pantry, Walkin closet, and Bedroom closets), new garage door motor (2020), air condition, freshly painted and professionally cleaned. Only minutes to schools, Shane Homes YMCA & major shopping centres, easy access to Stoney & Crowchild Trails, University of Calgary, SAIT, Foothills Medical Centre & downtown.This immaculate home has everything you could want in a family friendly neighbourhood and at a price range definitely not easy to find in this current market. (id:22211)
The listing data above is provided under copyright by the Canada Real Estate Association.
The listing data is deemed reliable but is not guaranteed accurate by Canada Real Estate Association nor RealMaster.
MLS®, REALTOR® & associated logos are trademarks of The Canadian Real Estate Association.
Location
Province:
Alberta
City:
Calgary
Community:
Royal Oak
Room
Room
Level
Length
Width
Area
Bonus
Second
18.01
13.09
235.78
18.00 Ft x 13.08 Ft
Primary Bedroom
Second
14.34
12.50
179.22
14.33 Ft x 12.50 Ft
Bedroom
Second
10.24
9.74
99.74
10.25 Ft x 9.75 Ft
Bedroom
Second
10.01
8.99
89.95
10.00 Ft x 9.00 Ft
4pc Bathroom
Second
NaN
Measurements not available
4pc Bathroom
Second
NaN
Measurements not available
Den
Bsmt
19.00
10.07
191.33
19.00 Ft x 10.08 Ft
Family
Bsmt
20.51
15.49
317.54
20.50 Ft x 15.50 Ft
3pc Bathroom
Bsmt
NaN
Measurements not available
Kitchen
Main
13.16
12.07
158.84
13.17 Ft x 12.08 Ft
Living
Main
14.01
12.99
182.01
14.00 Ft x 13.00 Ft
Dining
Main
11.91
9.91
118.00
11.92 Ft x 9.92 Ft
2pc Bathroom
Main
NaN
Measurements not available
Book Viewing
Your feedback has been submitted.
Submission Failed! Please check your input and try again or contact us

