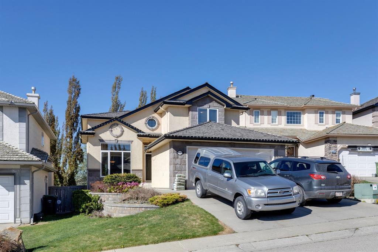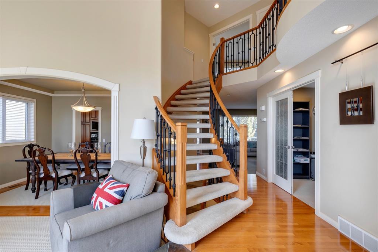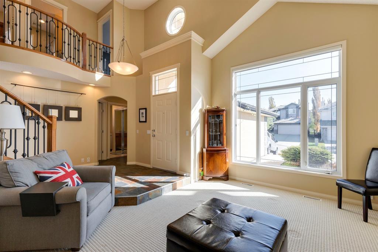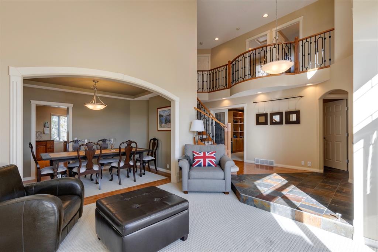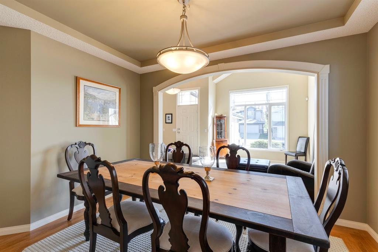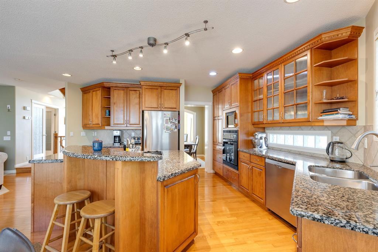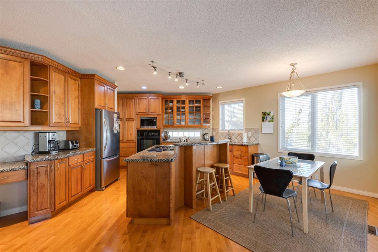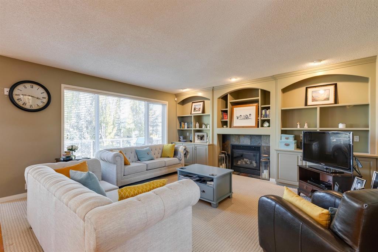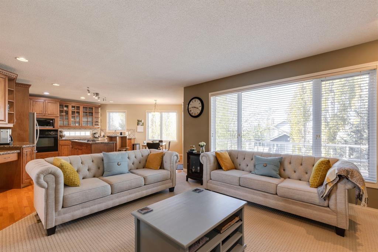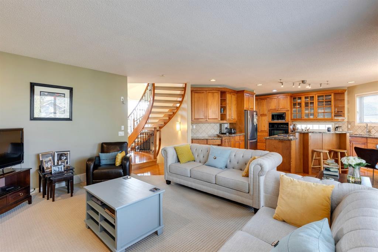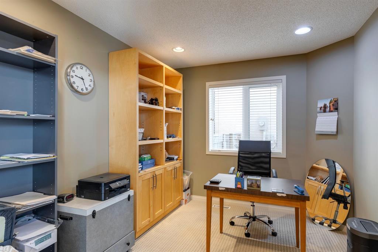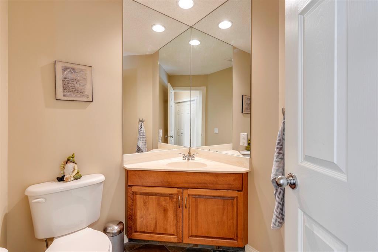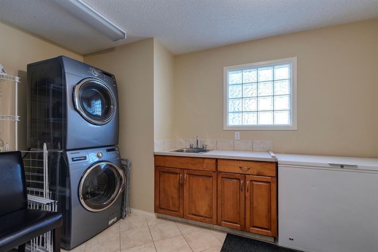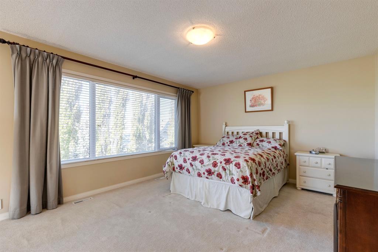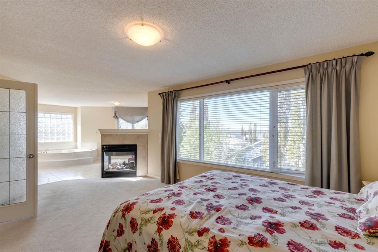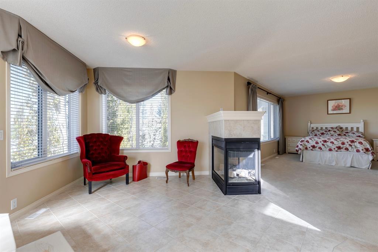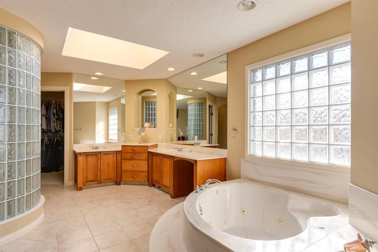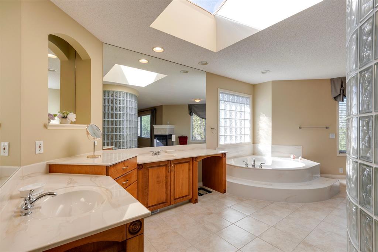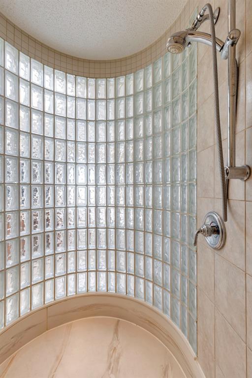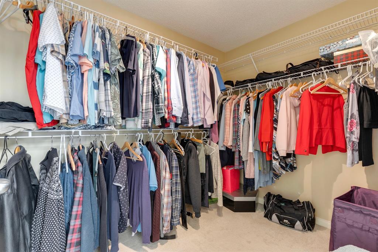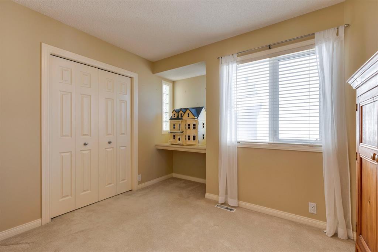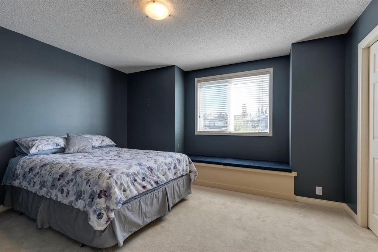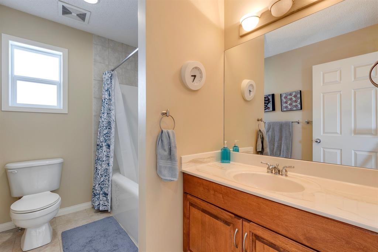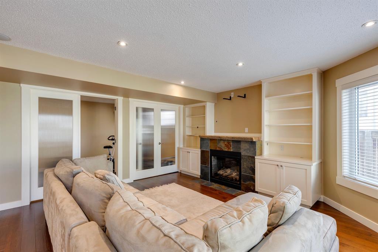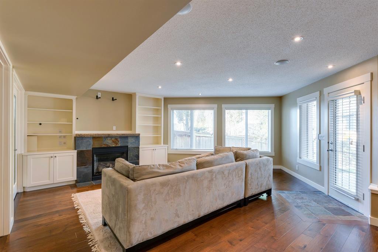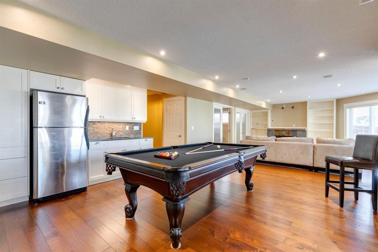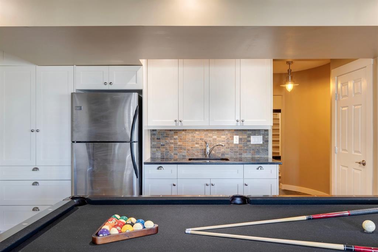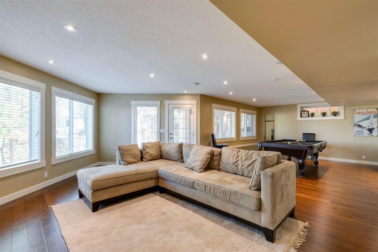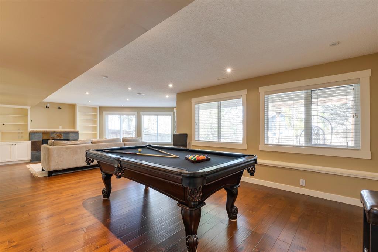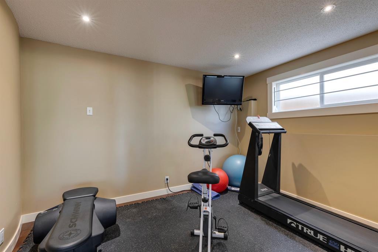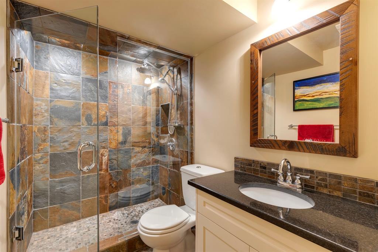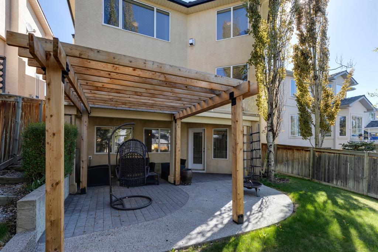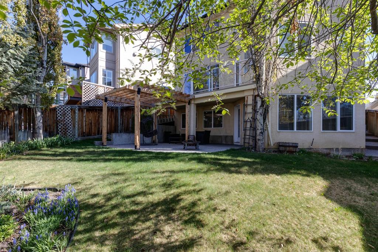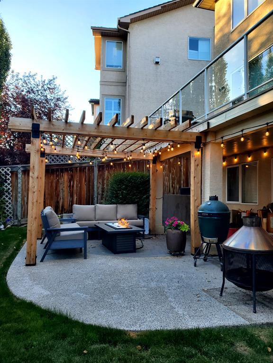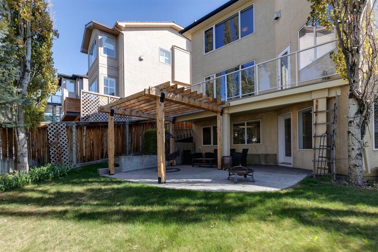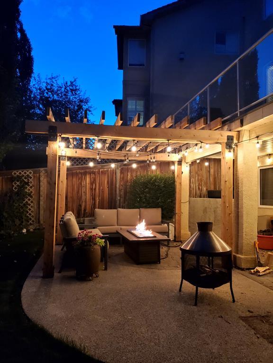- Alberta
- Calgary
445 Sienna Heights Hill SW
CAD$1,050,000
CAD$1,050,000 Asking price
445 Sienna Heights Hill SWCalgary, Alberta, T3H3T3
Delisted
3+142| 2610 sqft
Listing information last updated on Thu Jun 15 2023 02:40:57 GMT-0400 (Eastern Daylight Time)

Open Map
Log in to view more information
Go To LoginSummary
IDA2049029
StatusDelisted
Ownership TypeFreehold
Brokered ByMAXWELL CAPITAL REALTY
TypeResidential House,Detached
AgeConstructed Date: 2001
Land Size463 m2|4051 - 7250 sqft
Square Footage2610 sqft
RoomsBed:3+1,Bath:4
Detail
Building
Bathroom Total4
Bedrooms Total4
Bedrooms Above Ground3
Bedrooms Below Ground1
AppliancesWasher,Refrigerator,Range - Gas,Dishwasher,Dryer,Microwave,Freezer,Oven - Built-In,Window Coverings
Basement DevelopmentFinished
Basement FeaturesWalk out
Basement TypeUnknown (Finished)
Constructed Date2001
Construction MaterialWood frame
Construction Style AttachmentDetached
Cooling TypeCentral air conditioning
Exterior FinishStucco
Fireplace PresentTrue
Fireplace Total3
Flooring TypeCarpeted,Ceramic Tile,Hardwood
Foundation TypePoured Concrete
Half Bath Total1
Heating FuelNatural gas
Heating TypeOther,Forced air
Size Interior2610 sqft
Stories Total2
Total Finished Area2610 sqft
TypeHouse
Land
Size Total463 m2|4,051 - 7,250 sqft
Size Total Text463 m2|4,051 - 7,250 sqft
Acreagefalse
AmenitiesPark,Playground
Fence TypeFence
Landscape FeaturesLandscaped,Lawn,Underground sprinkler
Size Irregular463.00
Concrete
Attached Garage
Surrounding
Ammenities Near ByPark,Playground
Zoning DescriptionR-C1
Other
FeaturesCul-de-sac,French door
BasementFinished,Walk out,Unknown (Finished)
FireplaceTrue
HeatingOther,Forced air
Remarks
This large executive walkout basement home is located on a quiet cul-de -sac walking distance to parks and schools!! When you first enter the home you are greeted by the feature curved staircase with metal spindles and 20' soaring ceilings. The living room offers huge windows and is a great size for entertaining. The formal dining room can accommodate a large table and offers featured hardwood inlay and detailed ceilings. There is a large family room at the rear of the house with a gas fireplace, built in cabinets, infloor electrical plugs for floor lamps and a buildout so large flat screen TV's can work. The huge kitchen offers granite countertops, breakfast bar, bill paying desk, eating area and a chefs dream island. The main level also offers a den with frosted glass doors and is well located for clients to enter from the front door. The basement has a huge rec room with gas fireplace and built in cabinets, pool table area (table stays), wet bar/snack station and a separate gym with a TV that stays. There is also a good size bedroom with a walk in closet and a 3pc bathroom with heated floors and oversized shower. Primary bedroom is huge and has a great walk in closet and a retreat area. The 6pc ensuite has 2 shower heads in the oversized shower, two sinks, make up area and the toilet is out of sight. Second bedroom has a built in desk area. Third bedroom has a bench seat with storage underneath. There is a large upper deck off the kitchen and a lower patio. The patio has had a recent $30,000 renovation that included a pergola and exposed aggregate patio extensions and gas line hookups. There is professional landscaping in the front including raised flower beds, underground sprinklers and exposed aggregate walkway along the east side. (id:22211)
The listing data above is provided under copyright by the Canada Real Estate Association.
The listing data is deemed reliable but is not guaranteed accurate by Canada Real Estate Association nor RealMaster.
MLS®, REALTOR® & associated logos are trademarks of The Canadian Real Estate Association.
Location
Province:
Alberta
City:
Calgary
Community:
Signal Hill
Room
Room
Level
Length
Width
Area
Primary Bedroom
Second
12.43
18.50
230.09
12.42 Ft x 18.50 Ft
Bedroom
Second
10.17
13.58
138.14
10.17 Ft x 13.58 Ft
Bedroom
Second
8.99
10.83
97.33
9.00 Ft x 10.83 Ft
6pc Bathroom
Second
NaN
Measurements not available
4pc Bathroom
Second
NaN
Measurements not available
Recreational, Games
Bsmt
16.17
32.41
524.29
16.17 Ft x 32.42 Ft
Exercise
Bsmt
9.58
12.01
115.04
9.58 Ft x 12.00 Ft
Bedroom
Bsmt
9.68
12.99
125.74
9.67 Ft x 13.00 Ft
3pc Bathroom
Bsmt
0.00
0.00
0.00
.00 Ft x .00 Ft
Kitchen
Main
11.25
17.16
193.09
11.25 Ft x 17.17 Ft
Dining
Main
9.19
12.24
112.42
9.17 Ft x 12.25 Ft
Eat in kitchen
Main
7.74
10.99
85.10
7.75 Ft x 11.00 Ft
Living
Main
10.99
13.42
147.48
11.00 Ft x 13.42 Ft
Family
Main
15.68
16.40
257.26
15.67 Ft x 16.42 Ft
Den
Main
2.92
11.52
33.63
2.92 Ft x 11.50 Ft
2pc Bathroom
Main
0.00
0.00
0.00
.00 Ft x .00 Ft
Book Viewing
Your feedback has been submitted.
Submission Failed! Please check your input and try again or contact us

