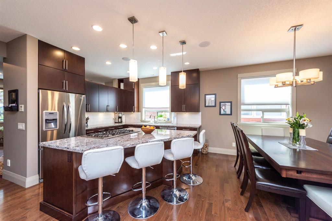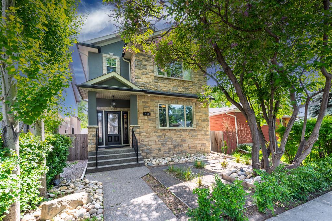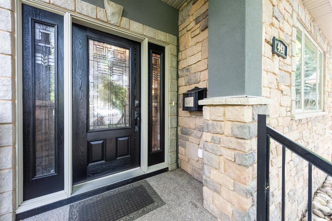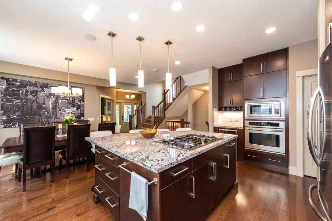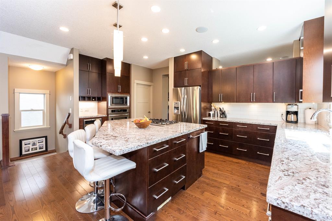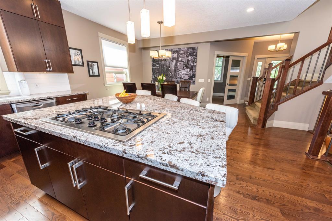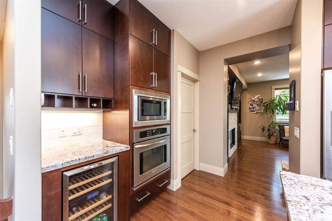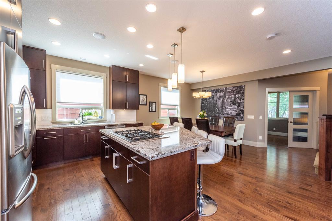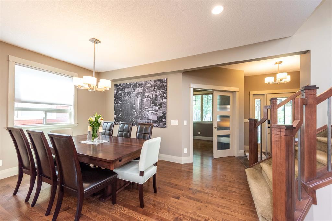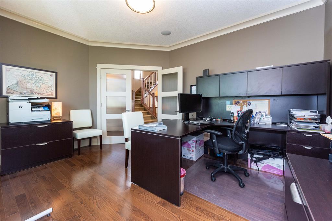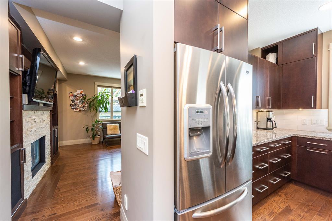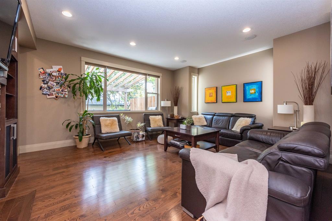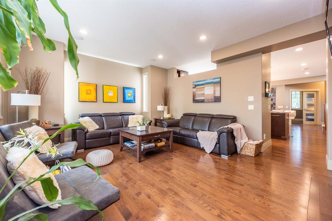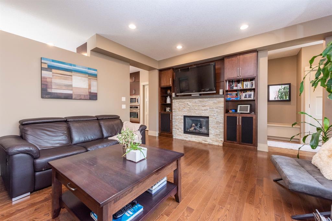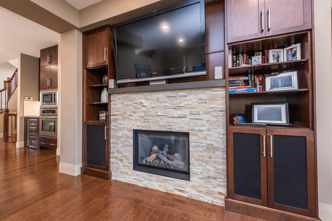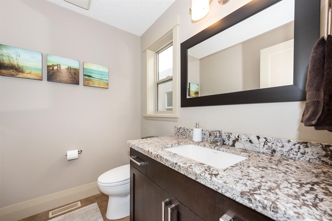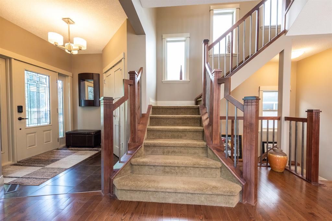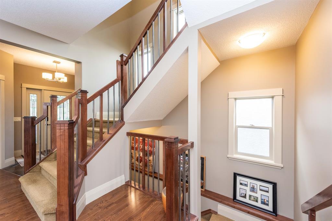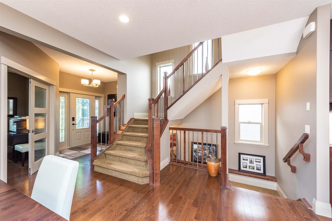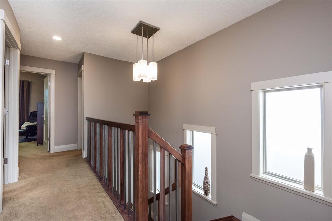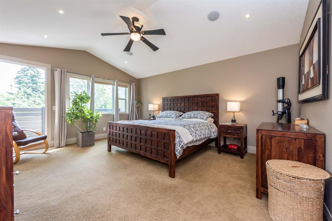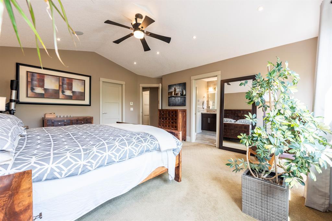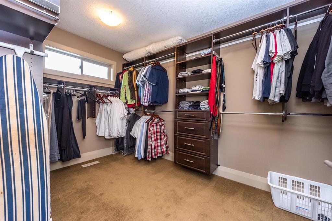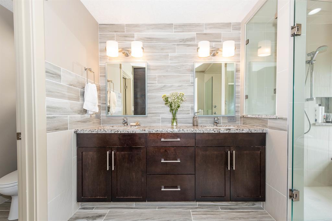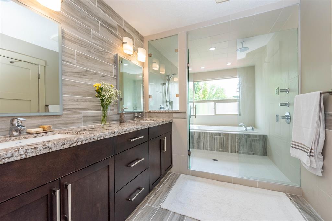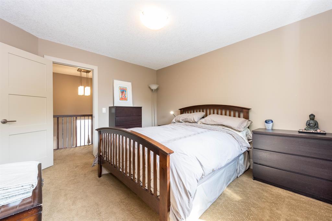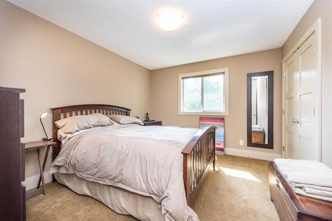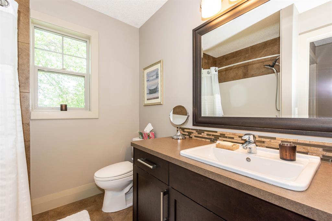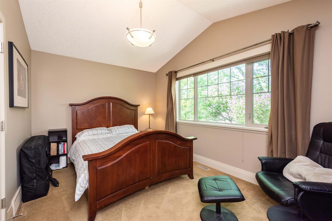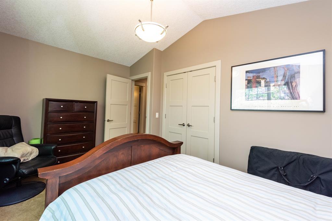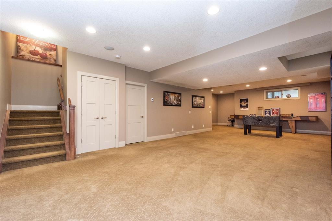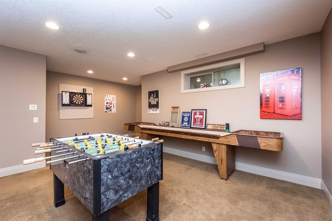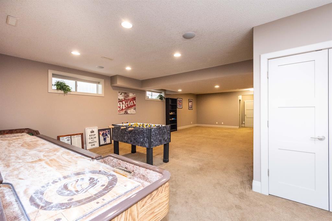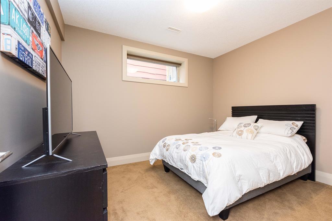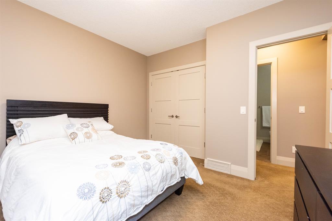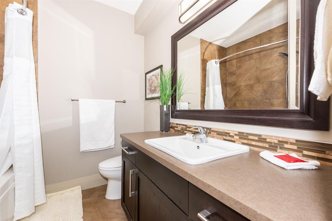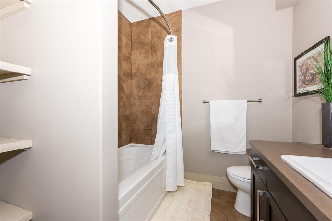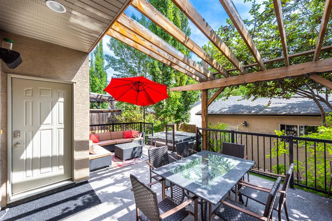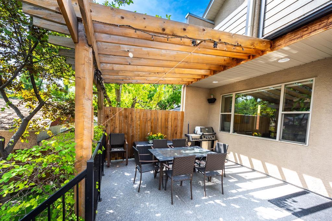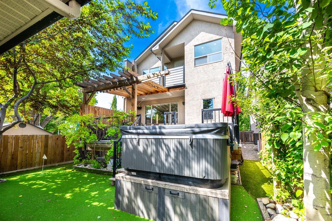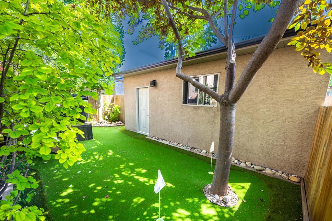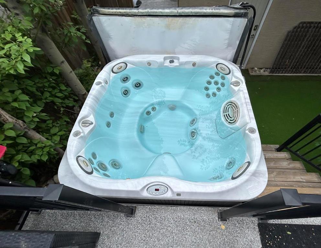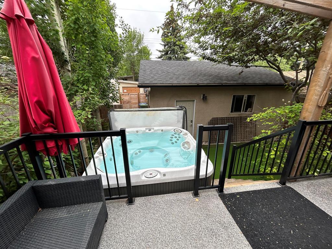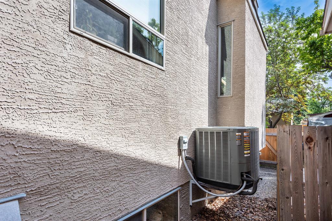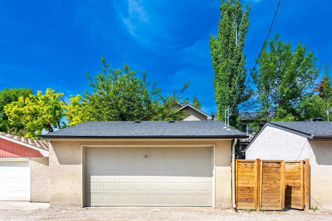- Alberta
- Calgary
443 19 Ave NW
CAD$1,188,000
CAD$1,188,000 Asking price
443 19 Avenue NWCalgary, Alberta, T2M0Y5
Delisted
3+144| 2382.64 sqft
Listing information last updated on Mon Aug 07 2023 20:39:57 GMT-0400 (Eastern Daylight Time)

Open Map
Log in to view more information
Go To LoginSummary
IDA2054938
StatusDelisted
Ownership TypeFreehold
Brokered ByCIR REALTY
TypeResidential House,Detached
AgeConstructed Date: 2007
Land Size360 m2|0-4050 sqft
Square Footage2382.64 sqft
RoomsBed:3+1,Bath:4
Virtual Tour
Detail
Building
Bathroom Total4
Bedrooms Total4
Bedrooms Above Ground3
Bedrooms Below Ground1
AppliancesRefrigerator,Range - Gas,Dishwasher,Wine Fridge,Oven,Microwave,Garburator,Window Coverings,Garage door opener,Washer & Dryer
Basement DevelopmentFinished
Basement TypeFull (Finished)
Constructed Date2007
Construction MaterialWood frame
Construction Style AttachmentDetached
Cooling TypeCentral air conditioning
Exterior FinishStone,Stucco
Fireplace PresentTrue
Fireplace Total1
Flooring TypeCeramic Tile,Hardwood
Foundation TypePoured Concrete
Half Bath Total1
Heating FuelNatural gas
Heating TypeOther,Forced air
Size Interior2382.64 sqft
Stories Total2
Total Finished Area2382.64 sqft
TypeHouse
Land
Size Total360 m2|0-4,050 sqft
Size Total Text360 m2|0-4,050 sqft
Acreagefalse
AmenitiesPark,Playground,Recreation Nearby
Fence TypeFence
Size Irregular360.00
Detached Garage
Other
Surrounding
Ammenities Near ByPark,Playground,Recreation Nearby
Zoning DescriptionR-C2
Other
FeaturesBack lane,Closet Organizers,No Animal Home,No Smoking Home
BasementFinished,Full (Finished)
FireplaceTrue
HeatingOther,Forced air
Remarks
This stunning home offers an impressive living space of just under 3500 sqft, meticulously designed & built with luxury & elegance in mind. Nestled on a quiet street in the sought-after neighborhood of Mount Pleasant, this property is truly a gem, located just a few minutes' drive away from the downtown core, yet remarkably quiet. One of the standout features of this home is its prime cul-de-sac location near the soon-to-be-completed Balmoral Circus Park. As you step inside this one-of-a-kind home, you will notice the tall 9” ceiling, The main floor offers a formal dining room, and a spacious main-floor office conveniently located at the front of the house, offering privacy & productive workspace. At the heart of the house, you'll be greeted by a custom-designed Legacy Kitchen that will captivate your attention. The kitchen showcases exquisite craftsmanship and boasts a large custom granite island with a gas cooktop and an inviting eating bar complete with a wine cooler. Next to the kitchen, an abundance of natural light fills this bright and spacious living room, creating a warm and inviting atmosphere. There is a half bathroom conveniently located next to the back entrance complete with a floor-to-ceiling storage closet. Upstairs, the large primary suite awaits, designed to be your personal haven. It features a generously sized custom walk-in closet. Furthermore, the primary suite boasts a private balcony where you can unwind and enjoy moments of tranquility. The ensuite bathroom is a true sanctuary, with a spa-like feel and luxurious amenities. Indulge in the opulence of a rain shower, a relaxing tub, and a glass-enclosed shower with a convenient bench. Additionally, you'll find two generously sized bedrooms, and a full 4-piece bathroom providing ample space and comfort. A laundry room is also conveniently located on this floor, complete with a sink, which adds a practical touch to the home. Descending to the basement, you'll discover a fully finished space with radiant in-floor heat throughout the basement that expands the possibilities for entertainment and relaxation. The large entertainment room sets the stage for movie nights, gatherings, or any other activities that bring joy to your household. There is also a 4th bedroom and a full bathroom in the basement. Step outside into the south-facing backyard, where you'll find a large deck perfect for outdoor dining and hosting barbecues. To add to the outdoor experience, a hot tub awaits, providing a soothing retreat for relaxation and rejuvenation. For those who enjoy a friendly game, a putting green area adds a touch of fun and entertainment to the backyard. There is a fully finished and heated double-car garage, offering ample space for parking and storage. This remarkable property presents thoughtfully crafted living spaces and captivating backyard amenities, creating a comprehensive package for individuals in pursuit of a sophisticated lifestyle filled with relaxation and entertainment. (id:22211)
The listing data above is provided under copyright by the Canada Real Estate Association.
The listing data is deemed reliable but is not guaranteed accurate by Canada Real Estate Association nor RealMaster.
MLS®, REALTOR® & associated logos are trademarks of The Canadian Real Estate Association.
Location
Province:
Alberta
City:
Calgary
Community:
Mount Pleasant
Room
Room
Level
Length
Width
Area
Primary Bedroom
Second
15.32
17.26
264.41
15.33 Ft x 17.25 Ft
Bedroom
Second
12.76
11.15
142.36
12.75 Ft x 11.17 Ft
Bedroom
Second
14.76
10.01
147.73
14.75 Ft x 10.00 Ft
5pc Bathroom
Second
7.25
18.73
135.83
7.25 Ft x 18.75 Ft
4pc Bathroom
Second
7.25
8.33
60.42
7.25 Ft x 8.33 Ft
Other
Second
12.66
8.01
101.38
12.67 Ft x 8.00 Ft
Laundry
Second
5.51
9.32
51.36
5.50 Ft x 9.33 Ft
Recreational, Games
Bsmt
21.00
45.73
960.31
21.00 Ft x 45.75 Ft
Bedroom
Bsmt
11.15
11.84
132.12
11.17 Ft x 11.83 Ft
4pc Bathroom
Bsmt
7.32
7.41
54.25
7.33 Ft x 7.42 Ft
Furnace
Bsmt
4.82
9.25
44.62
4.83 Ft x 9.25 Ft
Living
Main
18.41
14.93
274.75
18.42 Ft x 14.92 Ft
Office
Main
14.57
11.52
167.75
14.58 Ft x 11.50 Ft
Foyer
Main
9.68
8.17
79.07
9.67 Ft x 8.17 Ft
Dining
Main
9.74
13.09
127.56
9.75 Ft x 13.08 Ft
Other
Main
18.57
9.25
171.80
18.58 Ft x 9.25 Ft
2pc Bathroom
Main
5.25
6.76
35.48
5.25 Ft x 6.75 Ft
Pantry
Main
5.51
7.41
40.87
5.50 Ft x 7.42 Ft
Other
Main
5.51
11.09
61.12
5.50 Ft x 11.08 Ft
Book Viewing
Your feedback has been submitted.
Submission Failed! Please check your input and try again or contact us

