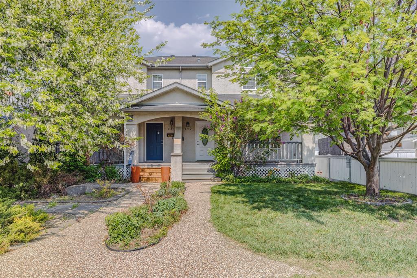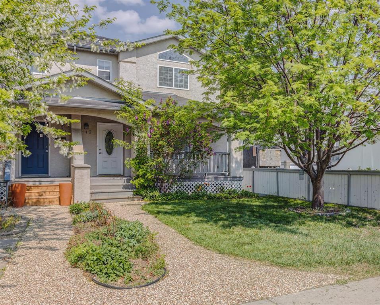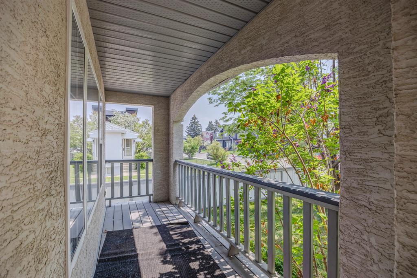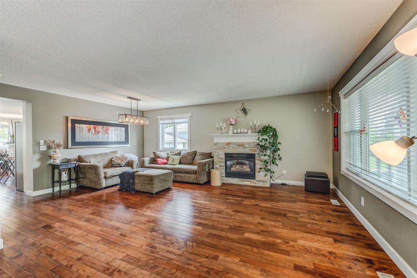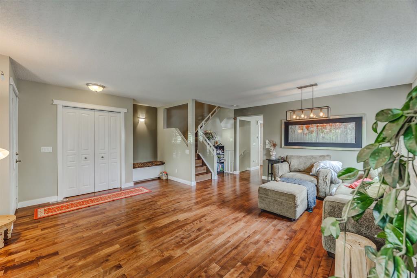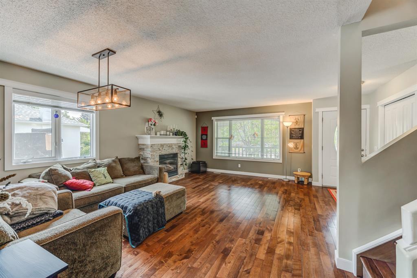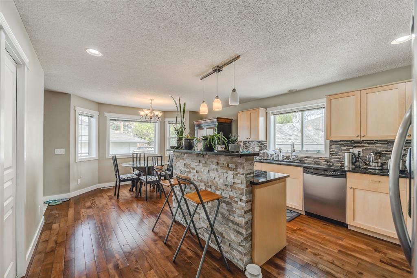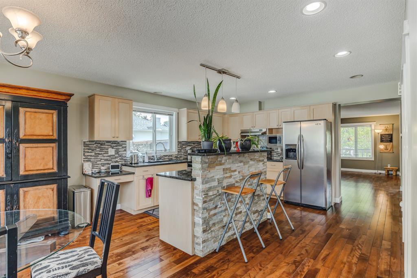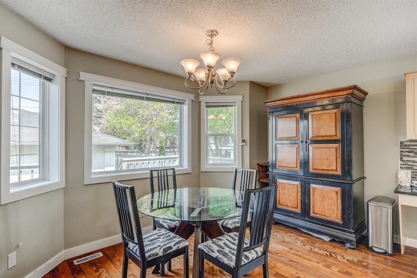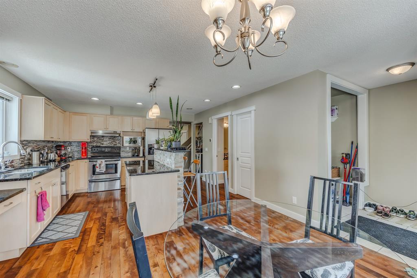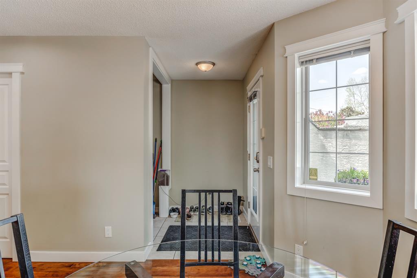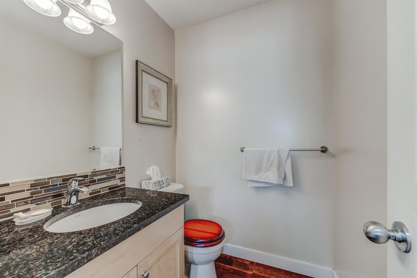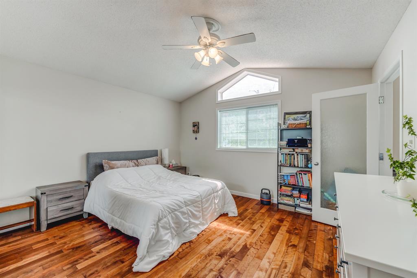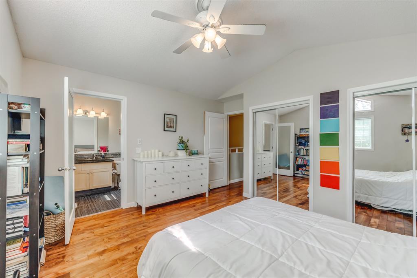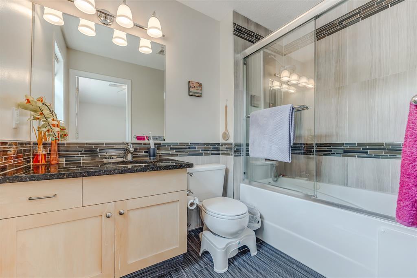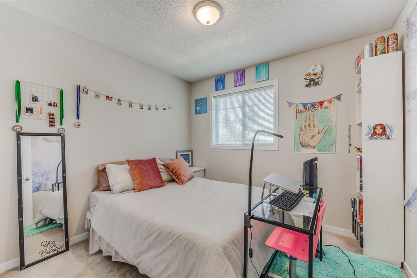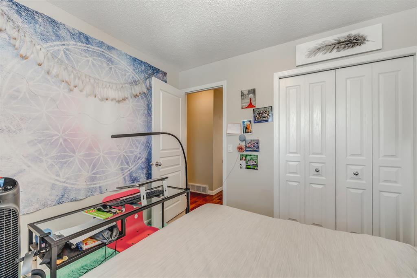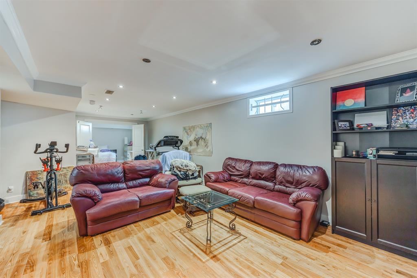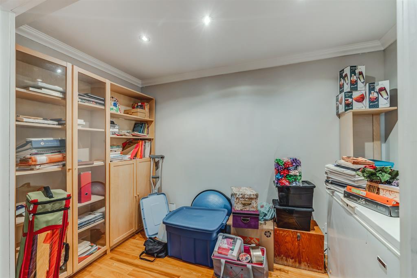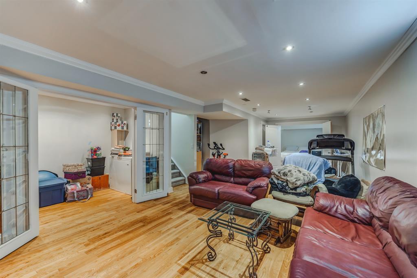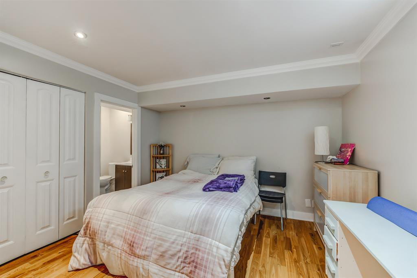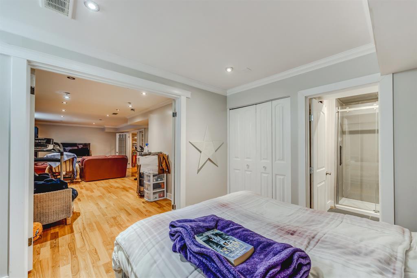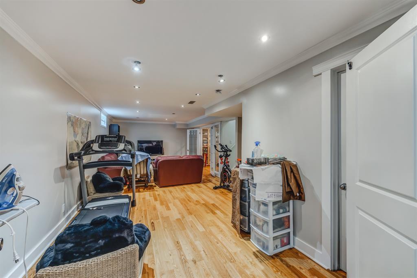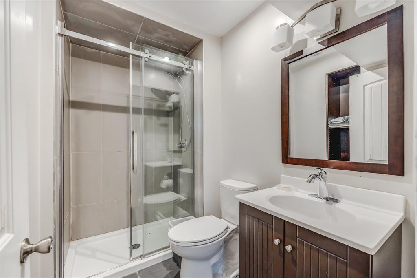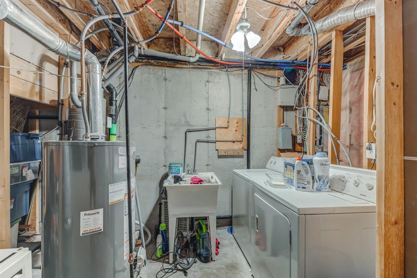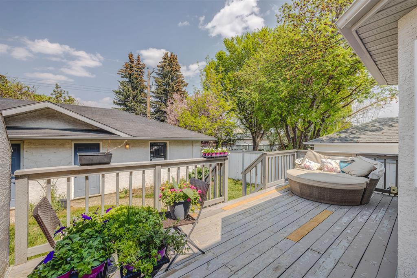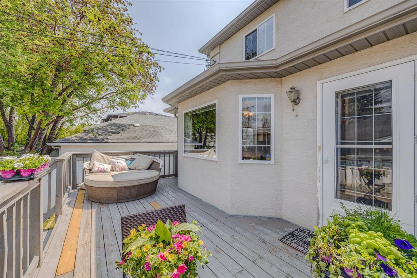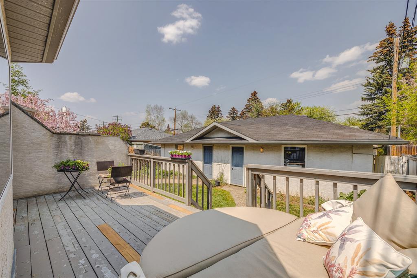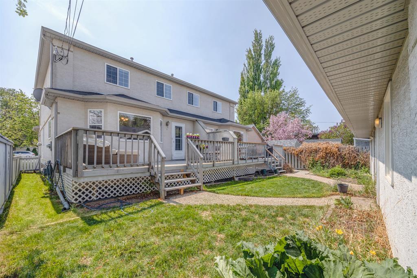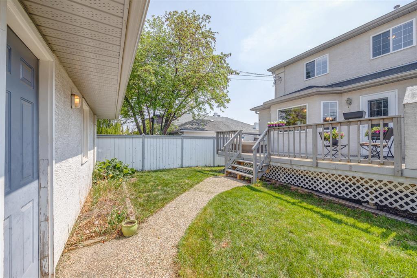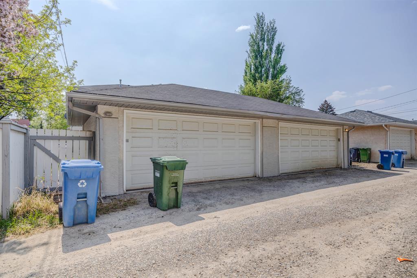- Alberta
- Calgary
442 30 Ave NW
CAD$649,000
CAD$649,000 Asking price
442 30 Avenue NWCalgary, Alberta, T2M2N4
Delisted · Delisted ·
3+132| 1429 sqft
Listing information last updated on Thu Jul 20 2023 14:23:08 GMT-0400 (Eastern Daylight Time)

Open Map
Log in to view more information
Go To LoginSummary
IDA2051313
StatusDelisted
Ownership TypeFreehold
Brokered ByCIR REALTY
TypeResidential House,Duplex,Semi-Detached
AgeConstructed Date: 1996
Land Size278 m2|0-4050 sqft
Square Footage1429 sqft
RoomsBed:3+1,Bath:3
Detail
Building
Bathroom Total3
Bedrooms Total4
Bedrooms Above Ground3
Bedrooms Below Ground1
AppliancesRefrigerator,Dishwasher,Stove,Microwave,Hood Fan,Washer & Dryer
Basement DevelopmentFinished
Basement TypeFull (Finished)
Constructed Date1996
Construction Style AttachmentSemi-detached
Cooling TypeNone
Exterior FinishStucco
Fireplace PresentTrue
Fireplace Total1
Flooring TypeCeramic Tile,Hardwood
Foundation TypePoured Concrete
Half Bath Total0
Heating FuelNatural gas
Heating TypeCentral heating
Size Interior1429 sqft
Stories Total2
Total Finished Area1429 sqft
TypeDuplex
Land
Size Total278 m2|0-4,050 sqft
Size Total Text278 m2|0-4,050 sqft
Acreagefalse
AmenitiesPark,Playground
Fence TypeFence
Size Irregular278.00
Surrounding
Ammenities Near ByPark,Playground
Zoning DescriptionR-C2
Other
FeaturesBack lane,PVC window
BasementFinished,Full (Finished)
FireplaceTrue
HeatingCentral heating
Remarks
Come check out this little gem of a property in Mount Pleasant! Why buy a townhome when you can get your own home?! This 3 bedroom charmer has all the features you've been looking for, with a great open concept layout, perfect for entertaining inside or out! This home is complete with gorgeous hardwood flooring throughout all three levels of the home, a bright airy dining space including an island, a breakfast nook, a walk in pantry and stainless steel appliances. This home really checks the boxes on the details, including a home office, vaulted ceilings in the master bedroom, and a large rec room in the basement for the growing family! The outside of this home is just as lovely, with a cozy front porch for you to enjoy your evening wine, a spacious back deck ideal for summer barbeques, a 2 car detached garage, and so much more. This neighborhood is perfect for the everyone - close to schools, parks, public transit and all the cool shops & stops that Mount Pleasant has to offer! Trust us, you don't want to miss out! (id:22211)
The listing data above is provided under copyright by the Canada Real Estate Association.
The listing data is deemed reliable but is not guaranteed accurate by Canada Real Estate Association nor RealMaster.
MLS®, REALTOR® & associated logos are trademarks of The Canadian Real Estate Association.
Location
Province:
Alberta
City:
Calgary
Community:
Mount Pleasant
Room
Room
Level
Length
Width
Area
Primary Bedroom
Second
14.01
11.91
166.84
14.00 Ft x 11.92 Ft
Bedroom
Second
9.91
9.25
91.67
9.92 Ft x 9.25 Ft
Bedroom
Second
9.84
9.09
89.45
9.83 Ft x 9.08 Ft
4pc Bathroom
Second
8.33
5.74
47.85
8.33 Ft x 5.75 Ft
4pc Bathroom
Second
10.50
4.92
51.67
10.50 Ft x 4.92 Ft
Office
Lower
10.33
5.91
61.03
10.33 Ft x 5.92 Ft
Recreational, Games
Lower
28.84
12.76
368.05
28.83 Ft x 12.75 Ft
Bedroom
Lower
9.42
11.32
106.58
9.42 Ft x 11.33 Ft
3pc Bathroom
Lower
8.33
4.82
40.19
8.33 Ft x 4.83 Ft
Kitchen
Main
11.32
13.75
155.60
11.33 Ft x 13.75 Ft
Dining
Main
9.32
13.91
129.61
9.33 Ft x 13.92 Ft
Living
Main
12.01
13.75
165.07
12.00 Ft x 13.75 Ft
Book Viewing
Your feedback has been submitted.
Submission Failed! Please check your input and try again or contact us

