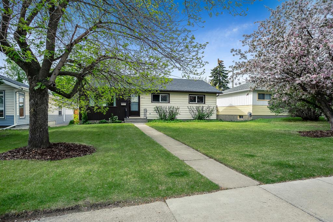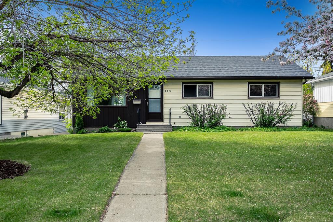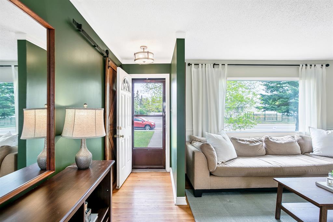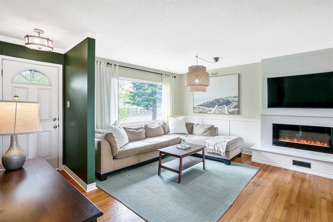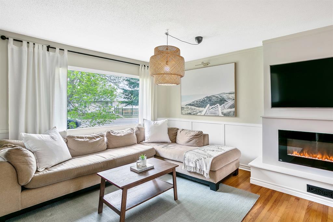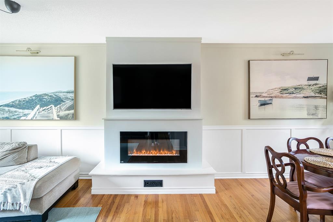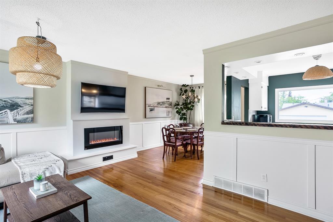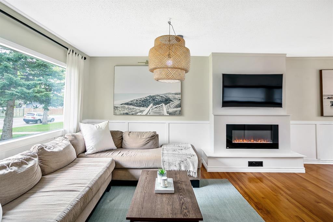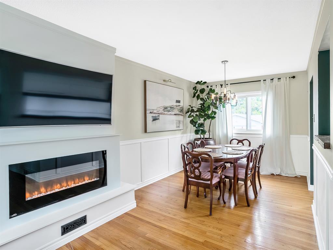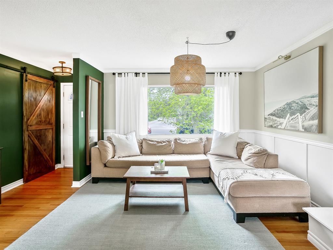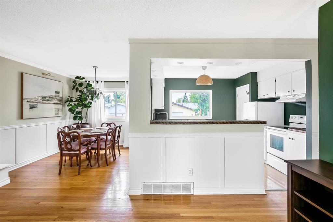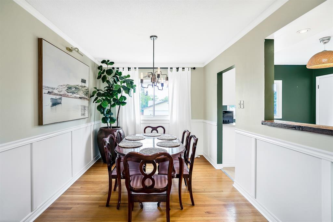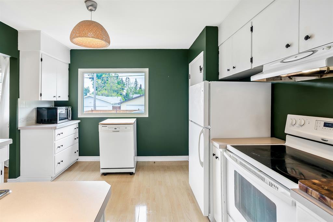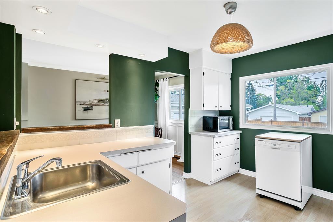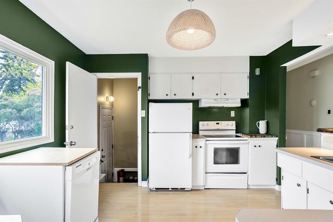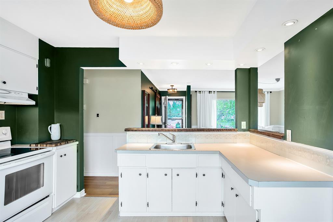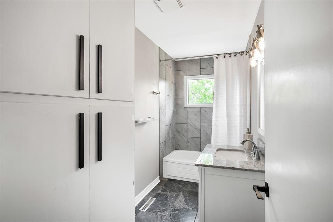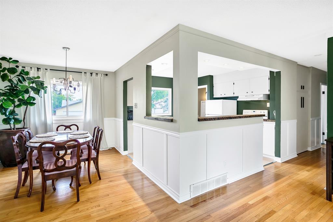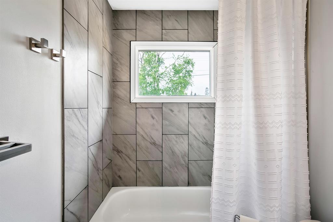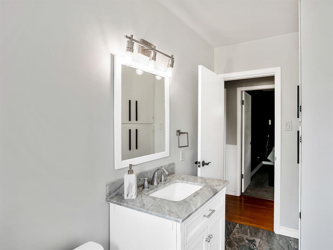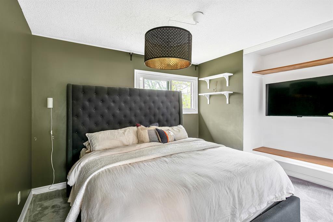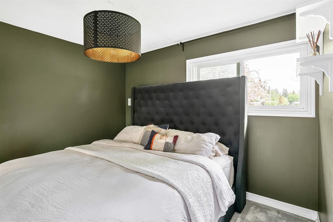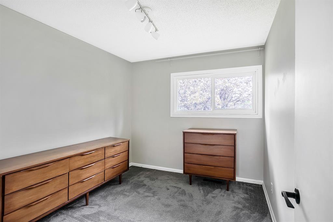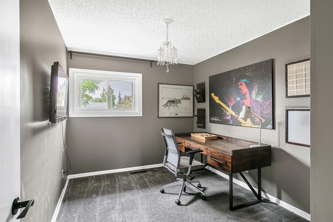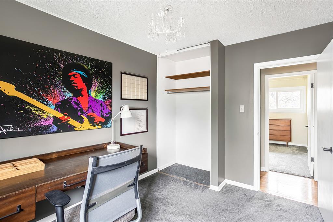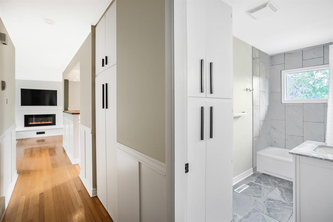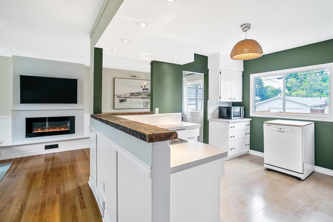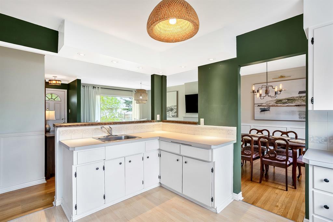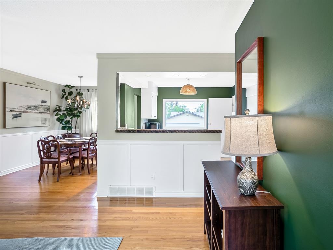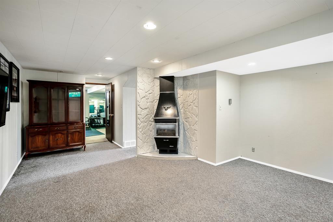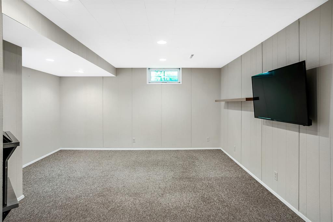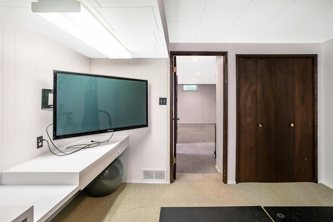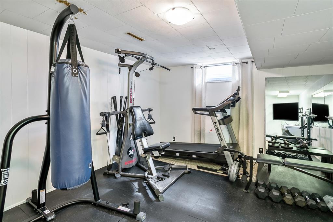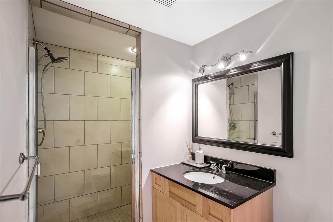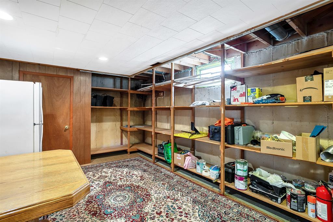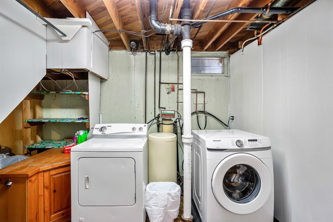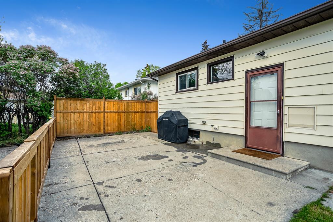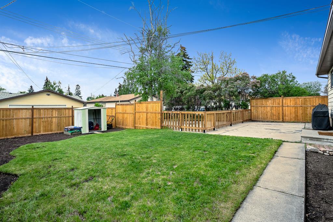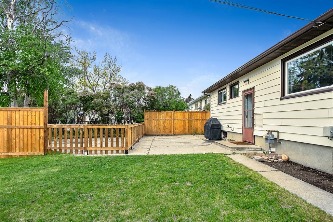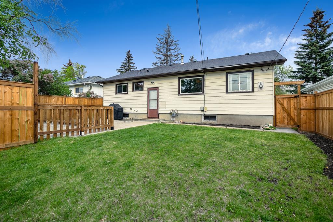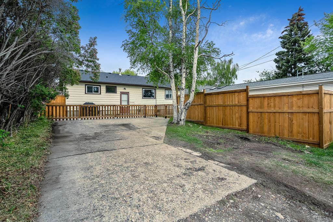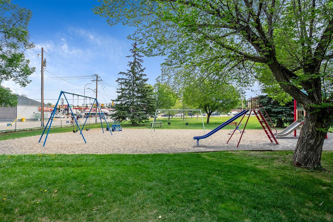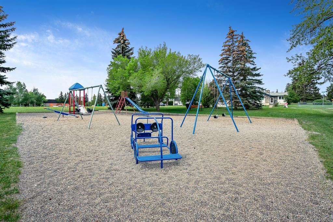- Alberta
- Calgary
4411 46 Ave SW
CAD$559,900
CAD$559,900 Asking price
4411 46 Avenue SWCalgary, Alberta, T3E1H8
Delisted
3+122| 1040 sqft
Listing information last updated on Sat Jun 10 2023 09:35:11 GMT-0400 (Eastern Daylight Time)

Open Map
Log in to view more information
Go To LoginSummary
IDA2051266
StatusDelisted
Ownership TypeFreehold
Brokered ByREAL BROKER
TypeResidential House,Detached,Bungalow
AgeConstructed Date: 1959
Land Size5198.97 sqft|4051 - 7250 sqft
Square Footage1040 sqft
RoomsBed:3+1,Bath:2
Detail
Building
Bathroom Total2
Bedrooms Total4
Bedrooms Above Ground3
Bedrooms Below Ground1
AppliancesWasher,Refrigerator,Dishwasher,Stove,Dryer,Microwave,Window Coverings
Architectural StyleBungalow
Basement DevelopmentFinished
Basement FeaturesSeparate entrance
Basement TypeFull (Finished)
Constructed Date1959
Construction MaterialWood frame
Construction Style AttachmentDetached
Cooling TypeNone
Exterior FinishMetal,Vinyl siding
Fireplace PresentTrue
Fireplace Total2
Flooring TypeCarpeted,Hardwood,Laminate
Foundation TypePoured Concrete
Half Bath Total0
Heating TypeForced air
Size Interior1040 sqft
Stories Total1
Total Finished Area1040 sqft
TypeHouse
Land
Size Total5198.97 sqft|4,051 - 7,250 sqft
Size Total Text5198.97 sqft|4,051 - 7,250 sqft
Acreagefalse
AmenitiesGolf Course,Park,Playground,Recreation Nearby
Fence TypeFence
Landscape FeaturesLandscaped
Size Irregular5198.97
Surrounding
Ammenities Near ByGolf Course,Park,Playground,Recreation Nearby
Community FeaturesGolf Course Development
Zoning DescriptionR-C1
Other
FeaturesBack lane,No Smoking Home
BasementFinished,Separate entrance,Full (Finished)
FireplaceTrue
HeatingForced air
Remarks
Welcome to this charming bungalow in the desirable community of Glamorgan! This 1950s property showcases timeless appeal and numerous updates, offering a comfortable and convenient living experience. Upon entering, you'll be greeted by open concept living, original hardwood flooring and new wainscotting that adds character and warmth to the main level. The thoughtful details including an electric fireplace and new mantel in the spacious living room enhance the home's aesthetic appeal. The large dining room, and kitchen provide ample room for family gatherings or entertaining friends. The kitchen features laminate counters, white cabinetry and is flooded with natural light from SOUTH exposure. Updated lighting fixtures add a touch of modern elegance, illuminating the space beautifully. 3 good-sized bedrooms upstairs, all with updated carpet, adds flexibility to the layout and can easily accommodate a home office and spare room. The 4pc main bath has been tastefully updated. Downstairs offers a large recreational room, providing a versatile space for leisure activities or gatherings. Another bedroom and a convenient 3pc bath and a large storage room offer practicality and additional functionality. SEPARATE ENTRANCE to the basement. Step outside into the backyard, where you'll find a fully fenced yard that offers privacy and creates an inviting outdoor space. Outdoor parking ensures convenience for you and your guests. This fantastic home that blends classic charm with modern upgrades, creating a truly desirable living experience.The location of this home is truly exceptional. Situated near Mount Royal University and providing easy access to Glenmore Trail and the Ring Road, making commuting a breeze. You'll also appreciate the proximity to nearby shopping, schools, transit, and parks, allowing you to enjoy the best of both urban conveniences and natural surroundings. Experience the allure of Glamorgan and all it has to offer. Don't miss the opportunity to make this pr operty your own. (id:22211)
The listing data above is provided under copyright by the Canada Real Estate Association.
The listing data is deemed reliable but is not guaranteed accurate by Canada Real Estate Association nor RealMaster.
MLS®, REALTOR® & associated logos are trademarks of The Canadian Real Estate Association.
Location
Province:
Alberta
City:
Calgary
Community:
Glamorgan
Room
Room
Level
Length
Width
Area
Bedroom
Lower
12.01
14.99
180.04
12.00 Ft x 15.00 Ft
Recreational, Games
Lower
11.42
14.01
159.95
11.42 Ft x 14.00 Ft
Storage
Lower
12.01
18.01
216.28
12.00 Ft x 18.00 Ft
3pc Bathroom
Lower
NaN
Measurements not available
Laundry
Lower
8.92
9.68
86.37
8.92 Ft x 9.67 Ft
Other
Main
3.51
4.00
14.05
3.50 Ft x 4.00 Ft
Kitchen
Main
11.42
11.75
134.10
11.42 Ft x 11.75 Ft
Dining
Main
8.99
11.68
105.00
9.00 Ft x 11.67 Ft
Primary Bedroom
Main
10.07
10.99
110.70
10.08 Ft x 11.00 Ft
Bedroom
Main
8.92
10.07
89.88
8.92 Ft x 10.08 Ft
Bedroom
Main
8.92
10.07
89.88
8.92 Ft x 10.08 Ft
4pc Bathroom
Upper
NaN
Measurements not available
Book Viewing
Your feedback has been submitted.
Submission Failed! Please check your input and try again or contact us

