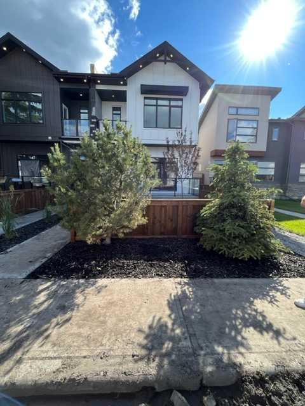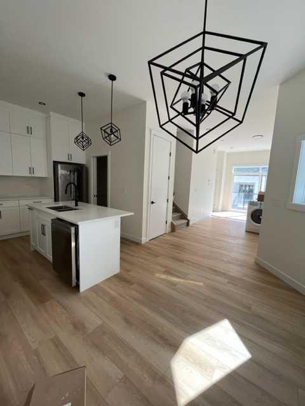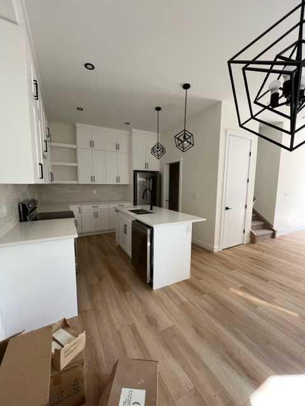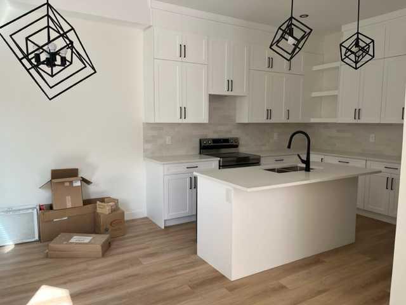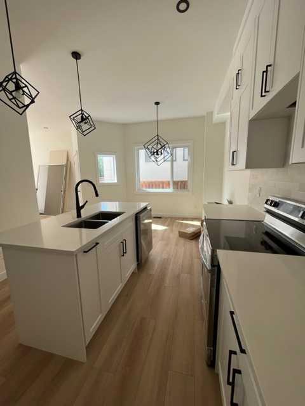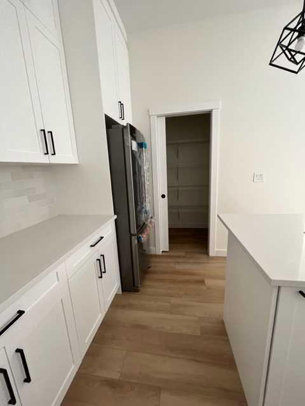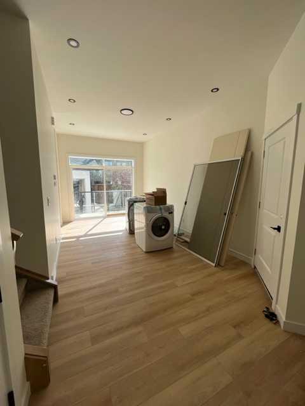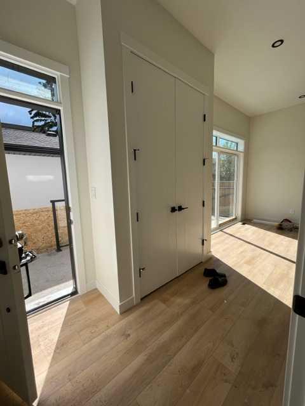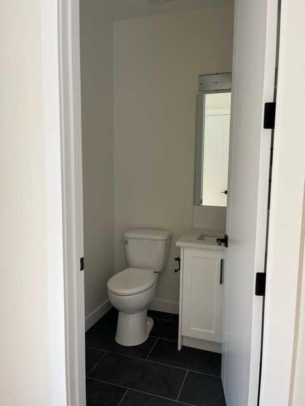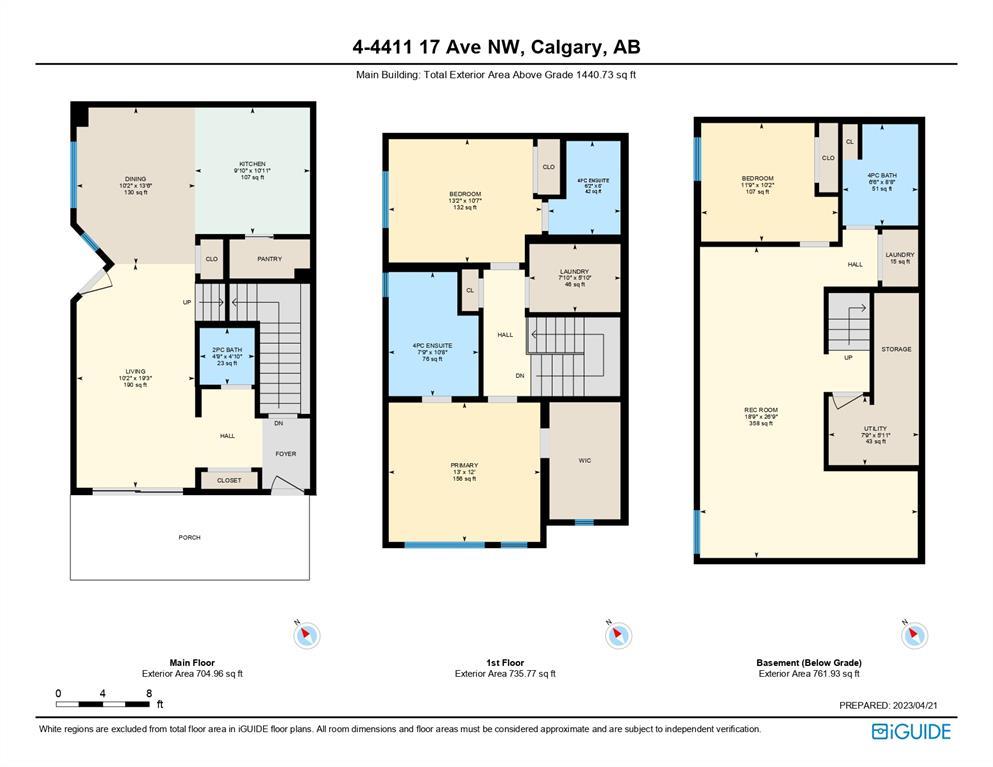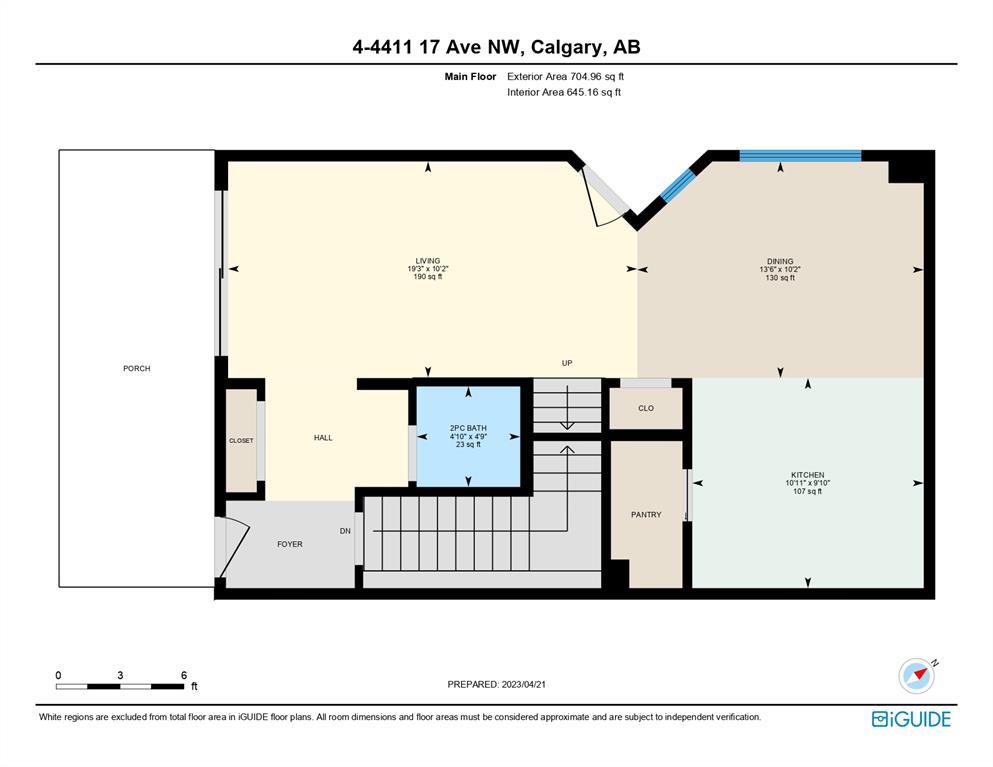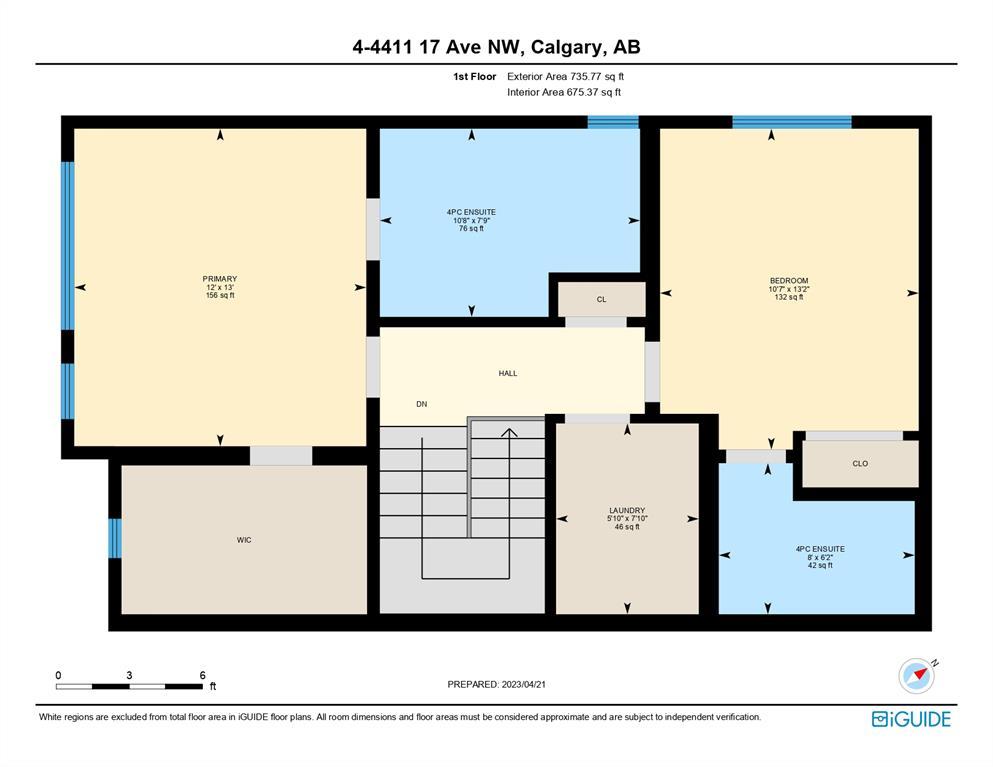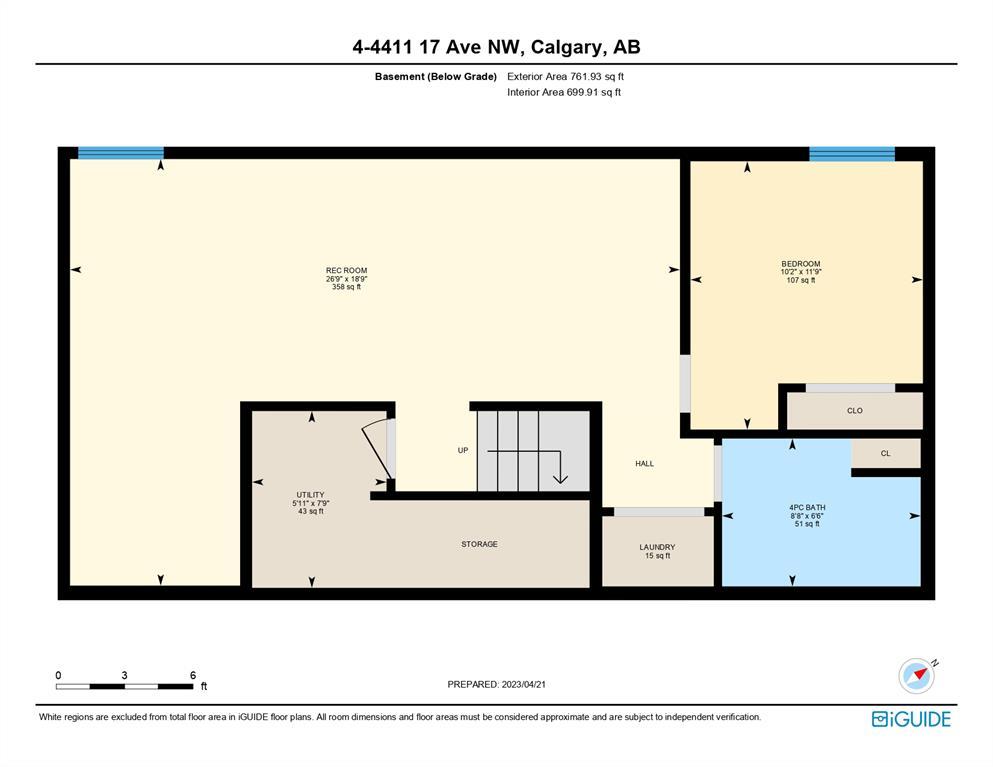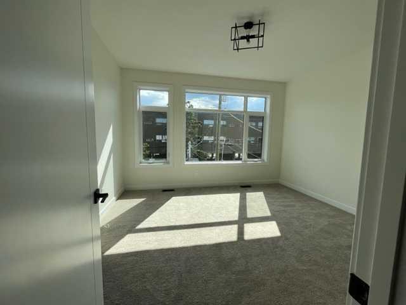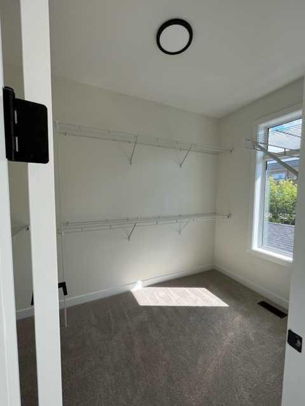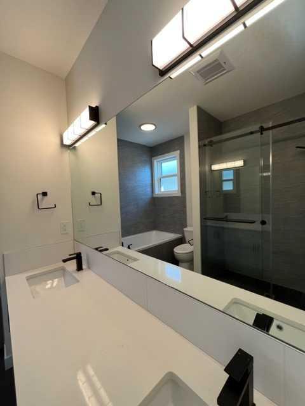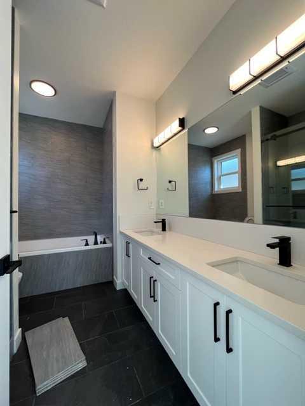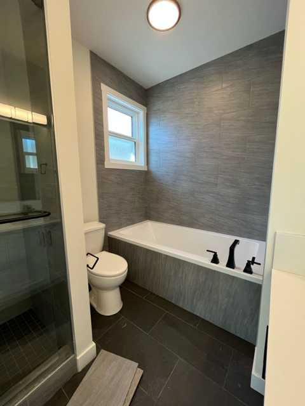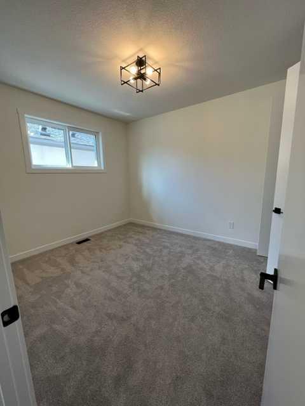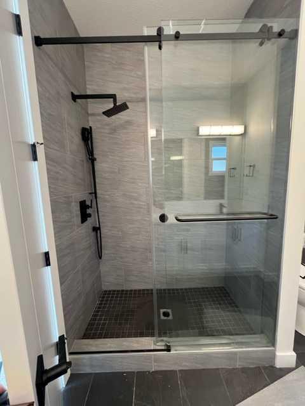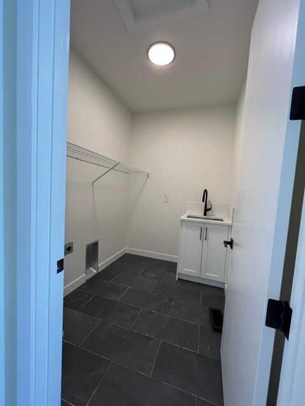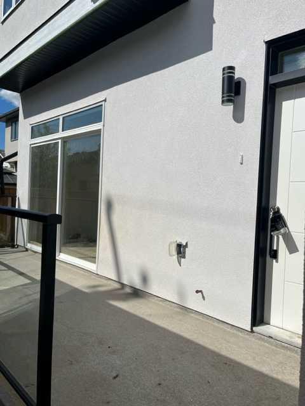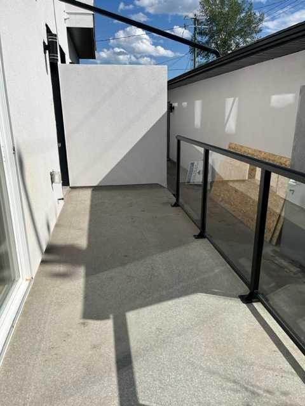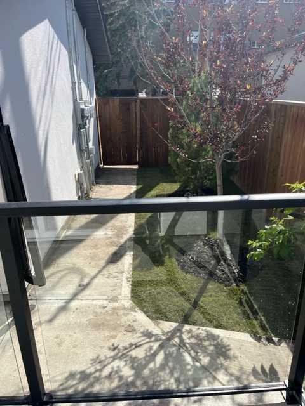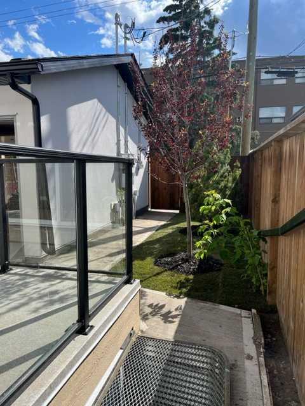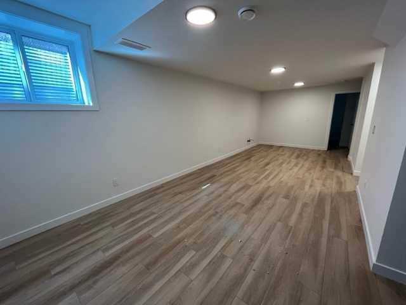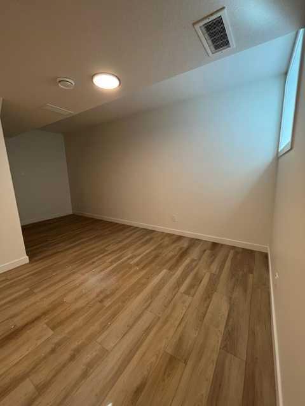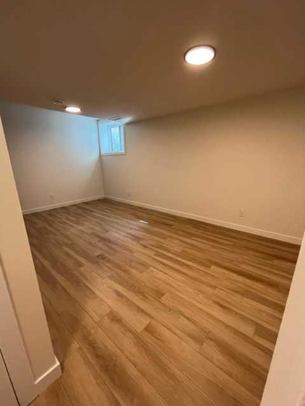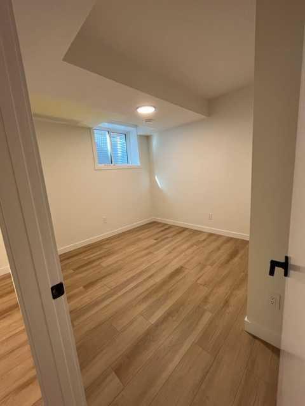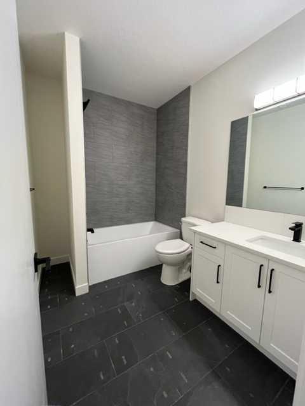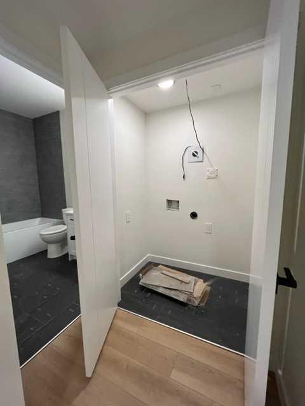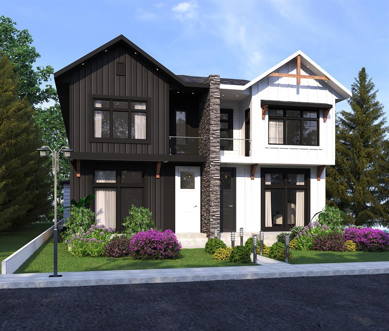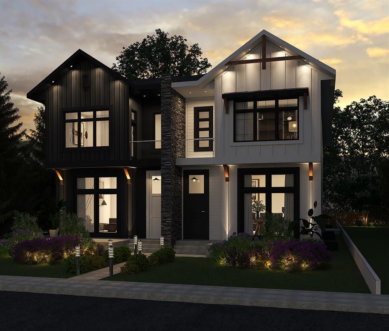- Alberta
- Calgary
4411 17 Ave NW
CAD$629,900
CAD$629,900 Asking price
4 4411 17 Avenue NWCalgary, Alberta, T3B0N7
Delisted · Delisted ·
2+132| 1336.5 sqft
Listing information last updated on Sat Jul 01 2023 13:45:33 GMT-0400 (Eastern Daylight Time)

Open Map
Log in to view more information
Go To LoginSummary
IDA2033117
StatusDelisted
Ownership TypeCondominium/Strata
Brokered ByRE/MAX REAL ESTATE (CENTRAL)
TypeResidential Townhouse,Attached
Age New building
Land SizeUnknown
Square Footage1336.5 sqft
RoomsBed:2+1,Bath:3
Maint Fee212 / Monthly
Maint Fee Inclusions
Detail
Building
Bathroom Total3
Bedrooms Total3
Bedrooms Above Ground2
Bedrooms Below Ground1
AgeNew building
AppliancesRefrigerator,Dishwasher,Stove,Oven,Garburator,Microwave Range Hood Combo,Garage door opener,Washer & Dryer
Basement DevelopmentFinished
Basement FeaturesSuite
Basement TypeFull (Finished)
Construction MaterialWood frame
Construction Style AttachmentAttached
Cooling TypeNone
Fireplace PresentFalse
Flooring TypeCarpeted,Vinyl Plank
Foundation TypePoured Concrete
Half Bath Total0
Heating FuelNatural gas
Heating TypeForced air
Size Interior1336.5 sqft
Stories Total2
Total Finished Area1336.5 sqft
TypeRow / Townhouse
Land
Size Total TextUnknown
Acreagefalse
AmenitiesPark,Playground,Recreation Nearby
Fence TypeFence
Surrounding
Ammenities Near ByPark,Playground,Recreation Nearby
Community FeaturesPets Allowed
Zoning DescriptionM-CG
Other
FeaturesBack lane,PVC window,Closet Organizers,No Animal Home,No Smoking Home
BasementFinished,Suite,Full (Finished)
FireplaceFalse
HeatingForced air
Unit No.4
Remarks
Only 1 unit of 4 left!! Four beautifully designed brand new townhomes in the popular and trendy community of Montgomery. Ideal dual master bedroom floorplans up, each with the their full ensuite bathroom and huge walk-in closets, plus a full laundry room up with sink and cabinets. This rear south facing unit features 9 foot ceilings, a large quartz island, plenty of storage with a large pantry in the kitchen area, sleek stainless steel appliances, all modern finishings including wide planked luxury vinyl flooring and a well-lit family room with oversized patio doors to the large south exposed deck. The unique bonus here is three doors leading to the outside, including a rear entrance to the fully finished basement which features the option for an illegal basement suite with its own laundry. Awesome location as it’s on a quiet street and walking distance to the major Bow River pathway system, Edworthy and Shouldice parks. Several new amenities are only a short drive away such as the new Superstore, close to the Trinity Hills box stores and the new Farmers Market at Greenwich. Two hospitals and the U of C are only a few minutes away, a short commute to downtown and easy access west to the mountains!! Also includes a single insulated and drywalled garage and sure to impress is the unique feature that the basement is larger than the main floor. Completion is set for June 1, 2023. This is a must see on your list of new homes when out viewing. Call your favourite realtor to find out additional information on this latest inner city newly built project in popular Montgomery! (id:22211)
The listing data above is provided under copyright by the Canada Real Estate Association.
The listing data is deemed reliable but is not guaranteed accurate by Canada Real Estate Association nor RealMaster.
MLS®, REALTOR® & associated logos are trademarks of The Canadian Real Estate Association.
Location
Province:
Alberta
City:
Calgary
Community:
Montgomery
Room
Room
Level
Length
Width
Area
Bedroom
Second
10.83
13.42
145.28
10.83 Ft x 13.42 Ft
Primary Bedroom
Second
12.24
13.42
164.21
12.25 Ft x 13.42 Ft
4pc Bathroom
Second
4.82
8.23
39.72
4.83 Ft x 8.25 Ft
5pc Bathroom
Second
10.83
7.91
85.61
10.83 Ft x 7.92 Ft
Laundry
Second
7.91
6.00
47.47
7.92 Ft x 6.00 Ft
Bedroom
Lower
12.01
10.33
124.10
12.00 Ft x 10.33 Ft
Other
Lower
8.66
6.07
52.57
8.67 Ft x 6.08 Ft
Family
Lower
10.76
26.67
287.03
10.75 Ft x 26.67 Ft
Other
Lower
7.51
8.17
61.38
7.50 Ft x 8.17 Ft
4pc Bathroom
Lower
8.83
6.59
58.20
8.83 Ft x 6.58 Ft
Laundry
Lower
3.08
4.92
15.18
3.08 Ft x 4.92 Ft
Kitchen
Main
10.99
11.58
127.29
11.00 Ft x 11.58 Ft
Dining
Main
13.58
8.66
117.65
13.58 Ft x 8.67 Ft
Living
Main
10.24
19.26
197.13
10.25 Ft x 19.25 Ft
Other
Main
9.84
6.07
59.74
9.83 Ft x 6.08 Ft
Book Viewing
Your feedback has been submitted.
Submission Failed! Please check your input and try again or contact us

