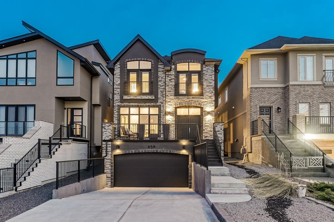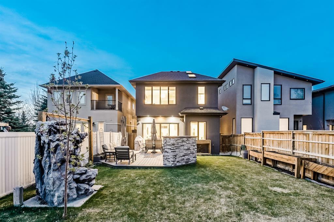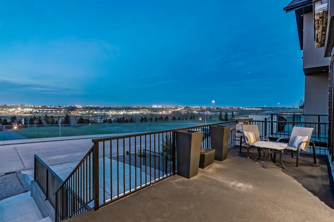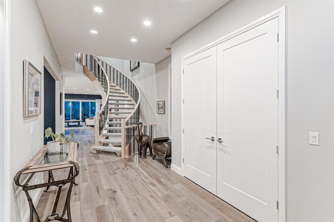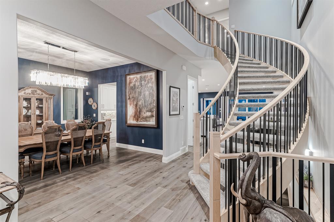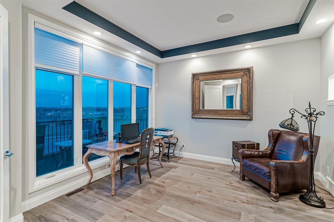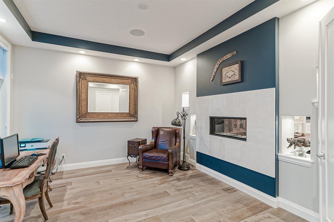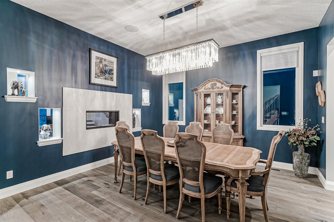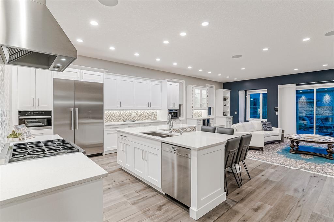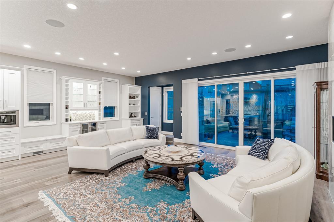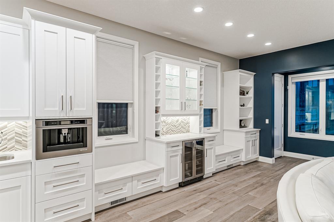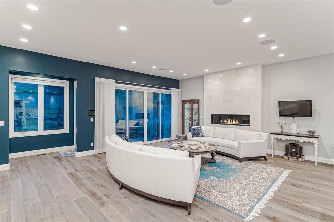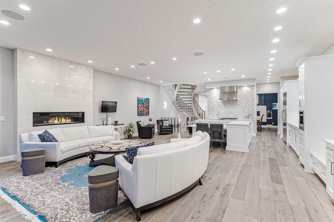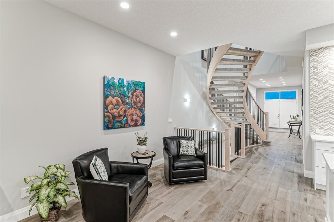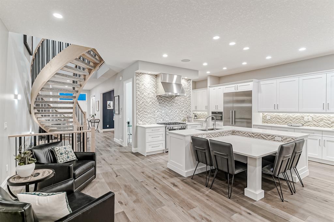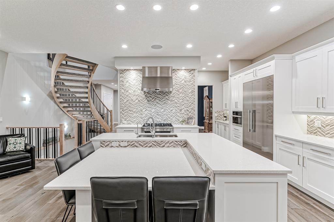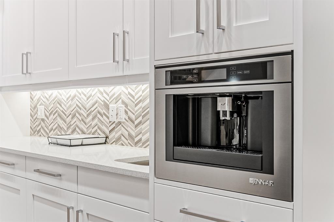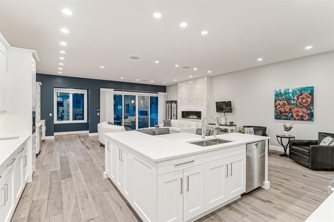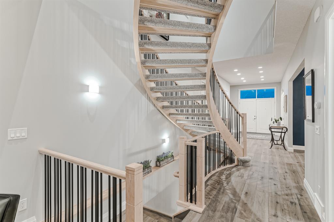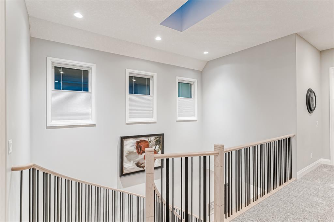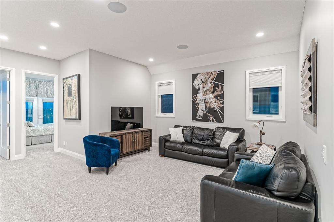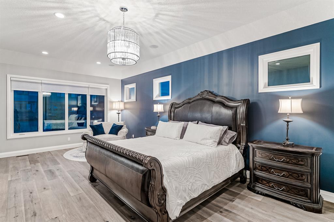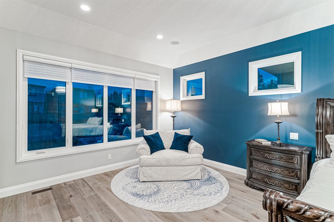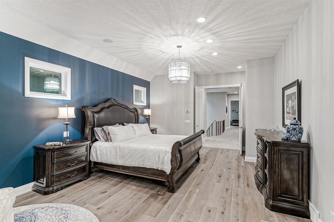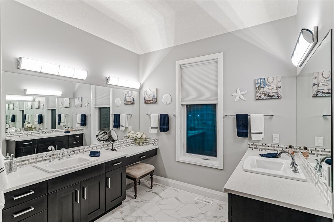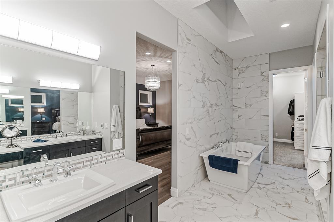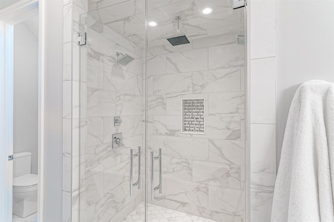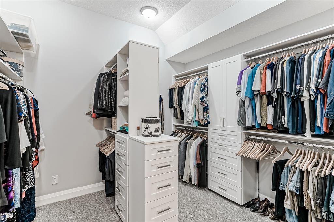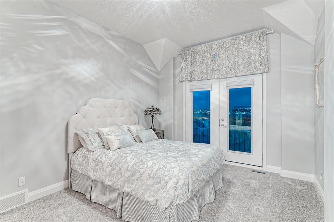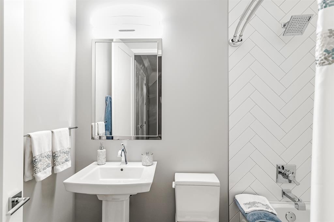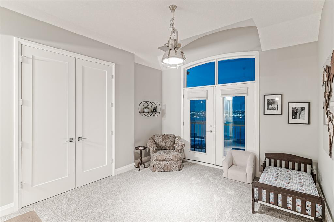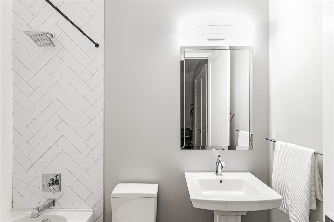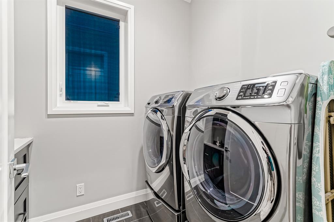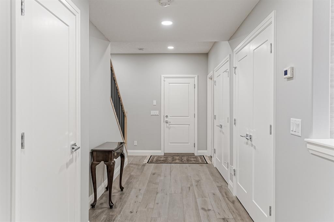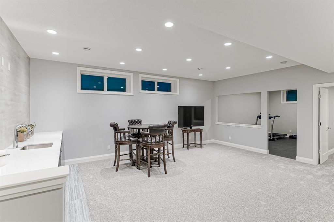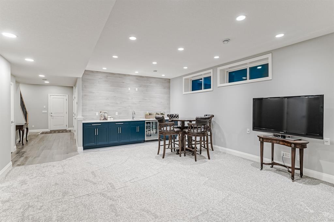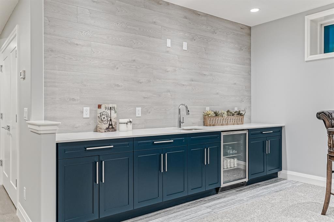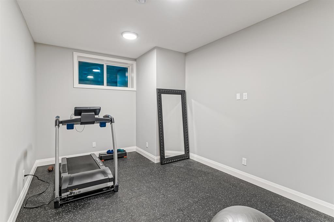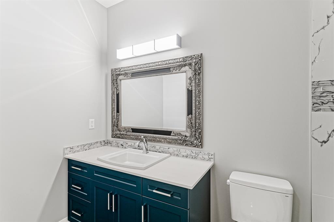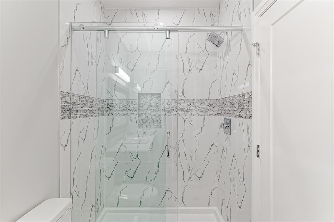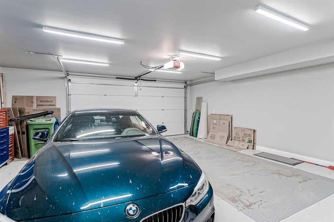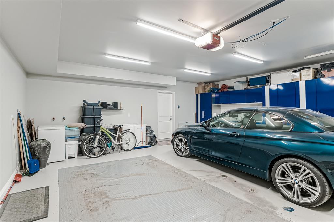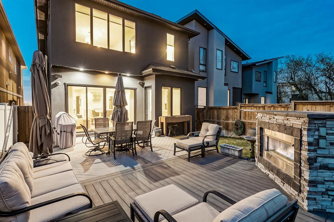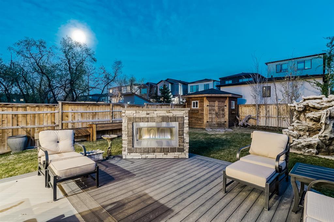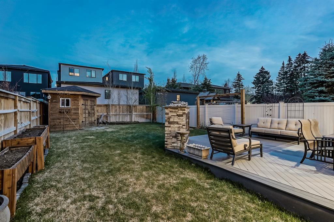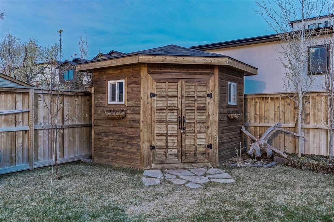- Alberta
- Calgary
439 31 Ave NE
CAD$1,500,000
CAD$1,500,000 Asking price
439 31 Avenue NECalgary, Alberta, T2M2P5
Delisted · Delisted ·
3+154| 3374 sqft
Listing information last updated on Thu Jun 29 2023 09:15:44 GMT-0400 (Eastern Daylight Time)

Open Map
Log in to view more information
Go To LoginSummary
IDA2046097
StatusDelisted
Ownership TypeFreehold
Brokered ByRE/MAX FIRST
TypeResidential House,Detached
AgeConstructed Date: 2016
Land Size506 m2|4051 - 7250 sqft
Square Footage3374 sqft
RoomsBed:3+1,Bath:5
Virtual Tour
Detail
Building
Bathroom Total5
Bedrooms Total4
Bedrooms Above Ground3
Bedrooms Below Ground1
AppliancesWasher,Refrigerator,Water purifier,Water softener,Gas stove(s),Dishwasher,Wine Fridge,Dryer,Oven - Built-In,Hood Fan
Basement DevelopmentFinished
Basement TypeFull (Finished)
Constructed Date2016
Construction Style AttachmentDetached
Cooling TypeCentral air conditioning
Exterior FinishStone,Stucco
Fireplace PresentTrue
Fireplace Total3
Flooring TypeCarpeted,Hardwood,Tile
Foundation TypePoured Concrete
Half Bath Total1
Heating TypeForced air
Size Interior3374 sqft
Stories Total2
Total Finished Area3374 sqft
TypeHouse
Land
Size Total506 m2|4,051 - 7,250 sqft
Size Total Text506 m2|4,051 - 7,250 sqft
Acreagefalse
AmenitiesGolf Course,Park,Playground
Fence TypeFence
Landscape FeaturesLandscaped
Size Irregular506.00
Attached Garage
Oversize
Surrounding
Ammenities Near ByGolf Course,Park,Playground
Community FeaturesGolf Course Development
Zoning DescriptionM-CG d111
BasementFinished,Full (Finished)
FireplaceTrue
HeatingForced air
Remarks
Welcome to this luxurious custom-built home, boasting an impressive list of upgrades and high-end finishes. These original owners have spared no expense in creating a stunning property that offers comfort, elegance, and style in abundance. As you step into the large welcoming foyer, you’ll be drawn to the breathtaking valley views visible through the expansive windows in the main floor office. The elegant formal dining room features a double-sided gas fireplace, providing a warm and inviting atmosphere for hosting family dinners and entertaining guests. The gourmet kitchen is a chef's dream, complete with a large island with plenty of seating, stone countertops, walk through butler's pantry, custom white cabinetry, a built-in coffee station, a large separate counter with prep sink, and a dry bar with custom built-ins and beverage fridge. The Miele appliance package includes a 6-burner gas range, built-in oven, dishwasher, and oversized refrigerator, ensuring that cooking and entertaining are a breeze. The main living area is centered around a stunning marble gas fireplace and offers a wonderful flow to the beautiful south-facing backyard with the large sliding doors. The outdoor living space features a large composite deck, a stunning water fountain, and a stone gas fireplace, perfect for summer barbecues and relaxing evenings under the stars. Heading upstairs led by the beautiful curved stairway, you'll find a generous bonus room and two large bedrooms, each with their own 4-piece ensuite, as well as a laundry room with a sink. The primary bedroom is a true retreat, complete with a dry bar and plenty of room for a seating area overlooking the gorgeous backyard. The 5 pc. ensuite features in-floor heating, dual vanities, a dressing table, a free-standing soaker tub, an oversized glass-enclosed shower, and a large walk-in closet with custom built-ins. The full-sized basement is fully finished with high 9’ ceilings, complete with in-floor heating, custom cabinetry wit h a wet bar and beverage fridge, a spacious family room, a 4th bedroom, stunning 3-pc. bath, and a fitness room with commercial-grade gym flooring. The double attached garage is conveniently located on this level with an entrance to a large mudroom. It features water taps and even a drain for washing your car. Other features of this stunning property include speakers throughout the inside and outside the home, 2 air conditioners, a yard irrigation system, a 10x10 storage shed, and many more! This is a truly exceptional home that offers luxurious living at its finest. (id:22211)
The listing data above is provided under copyright by the Canada Real Estate Association.
The listing data is deemed reliable but is not guaranteed accurate by Canada Real Estate Association nor RealMaster.
MLS®, REALTOR® & associated logos are trademarks of The Canadian Real Estate Association.
Location
Province:
Alberta
City:
Calgary
Community:
Winston Heights/Mountview
Room
Room
Level
Length
Width
Area
Family
Lower
18.67
17.26
322.16
18.67 Ft x 17.25 Ft
Bedroom
Lower
11.68
10.66
124.54
11.67 Ft x 10.67 Ft
Den
Lower
14.67
10.56
154.93
14.67 Ft x 10.58 Ft
3pc Bathroom
Lower
10.01
4.92
49.24
10.00 Ft x 4.92 Ft
Furnace
Lower
16.17
9.91
160.26
16.17 Ft x 9.92 Ft
Living
Main
23.92
19.00
454.34
23.92 Ft x 19.00 Ft
Kitchen
Main
16.57
14.24
235.91
16.58 Ft x 14.25 Ft
Dining
Main
13.91
13.58
188.95
13.92 Ft x 13.58 Ft
Foyer
Main
12.34
8.33
102.80
12.33 Ft x 8.33 Ft
Den
Main
13.91
12.66
176.17
13.92 Ft x 12.67 Ft
2pc Bathroom
Main
5.58
4.92
27.45
5.58 Ft x 4.92 Ft
Bonus
Upper
15.49
14.67
227.10
15.50 Ft x 14.67 Ft
Primary Bedroom
Upper
22.51
14.67
330.07
22.50 Ft x 14.67 Ft
5pc Bathroom
Upper
17.81
8.92
158.98
17.83 Ft x 8.92 Ft
Bedroom
Upper
14.99
10.93
163.81
15.00 Ft x 10.92 Ft
4pc Bathroom
Upper
7.84
4.99
39.10
7.83 Ft x 5.00 Ft
Bedroom
Upper
13.48
11.25
151.74
13.50 Ft x 11.25 Ft
4pc Bathroom
Upper
8.07
4.99
40.25
8.08 Ft x 5.00 Ft
Laundry
Upper
8.23
6.00
49.44
8.25 Ft x 6.00 Ft
Book Viewing
Your feedback has been submitted.
Submission Failed! Please check your input and try again or contact us

