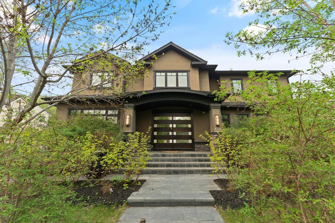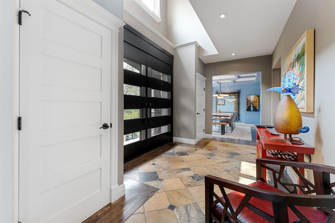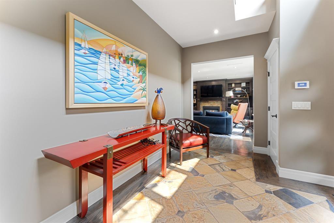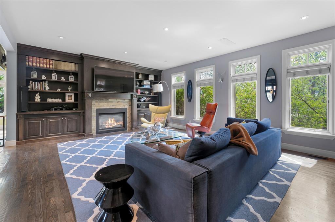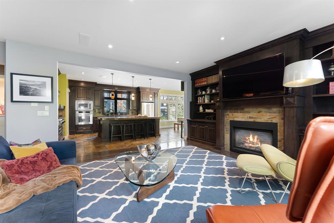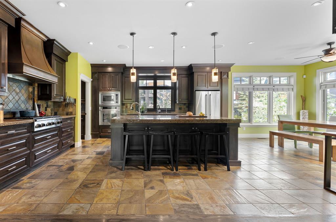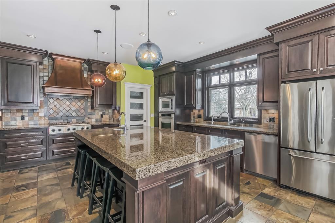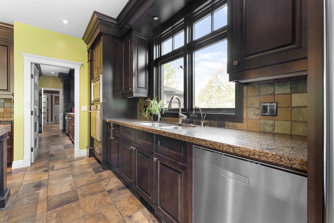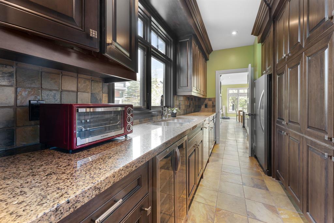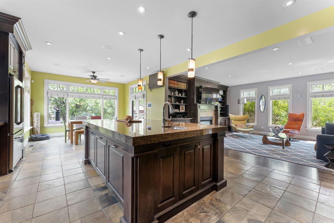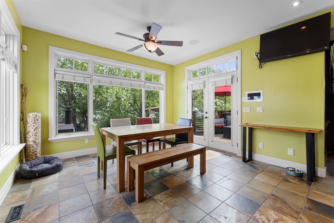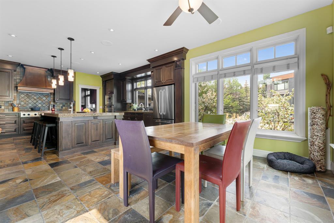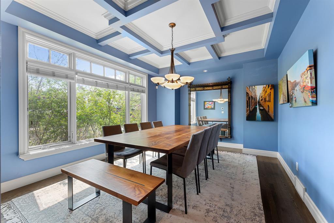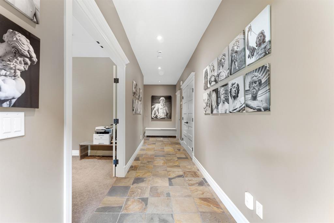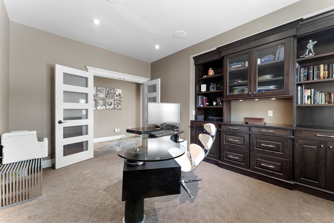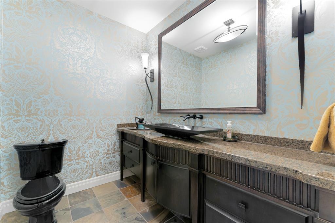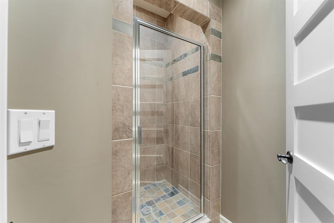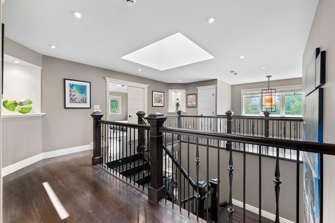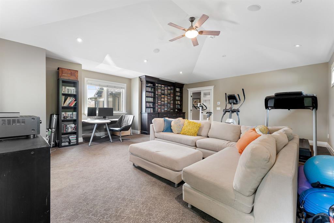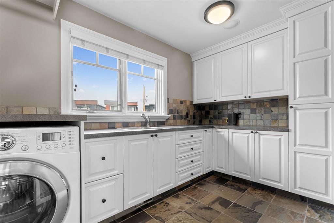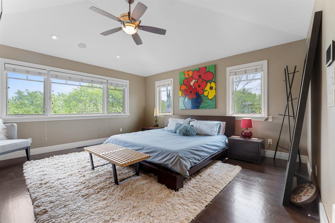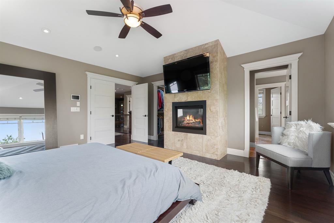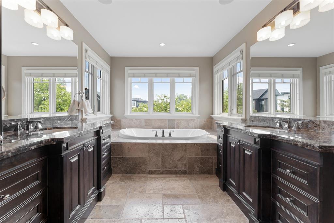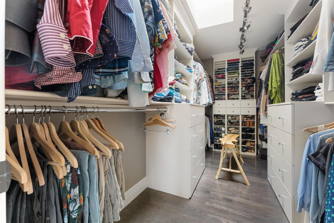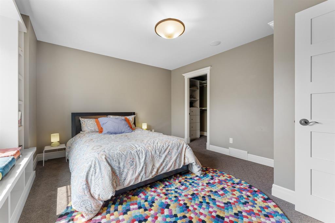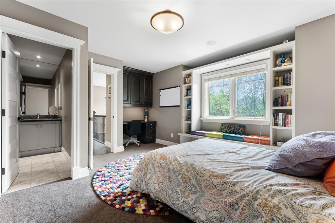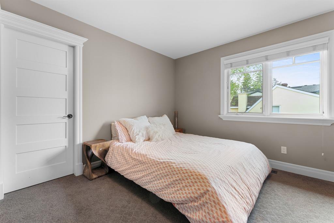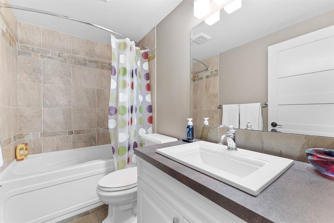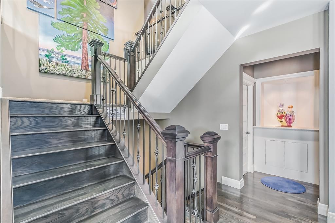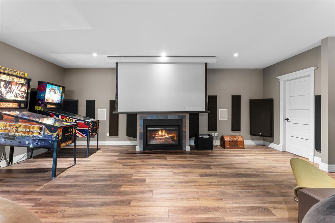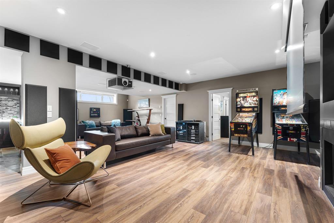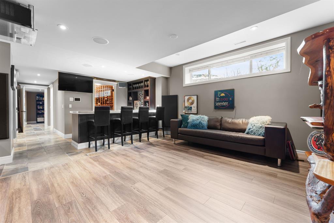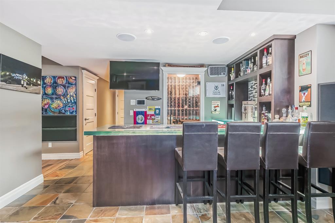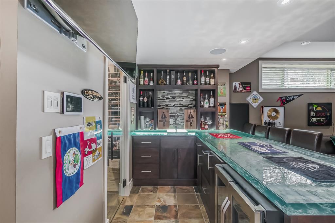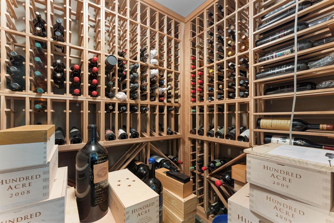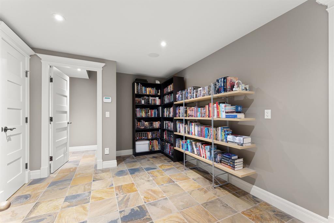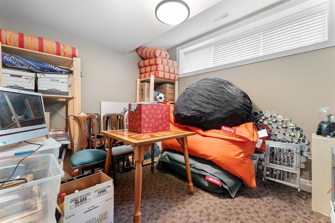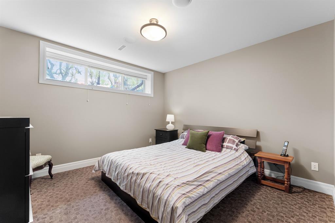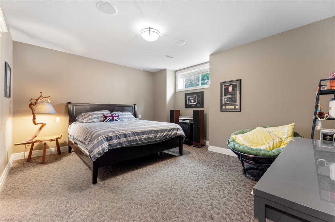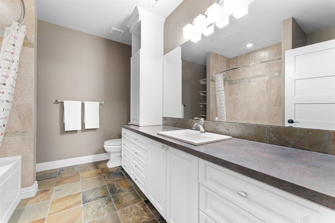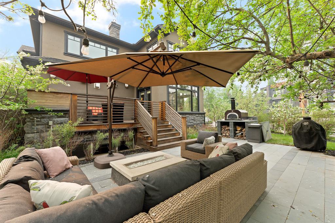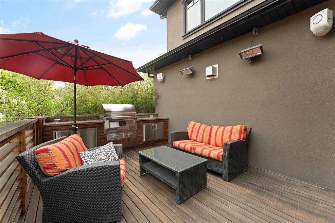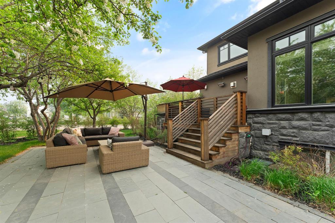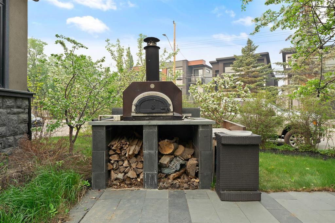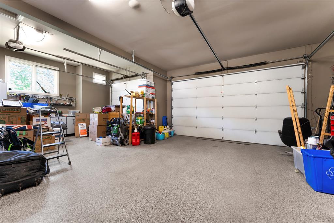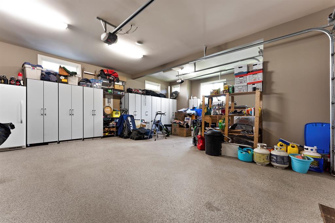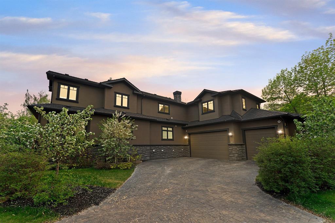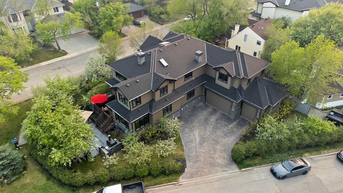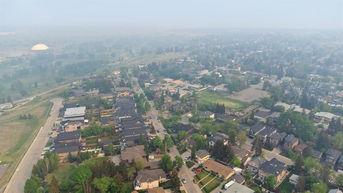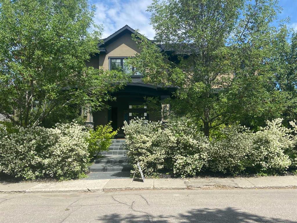- Alberta
- Calgary
434 29 Ave NE
CAD$2,200,000
CAD$2,200,000 Asking price
434 29 Avenue NECalgary, Alberta, T2E2C5
Delisted · Delisted ·
3+366| 4011 sqft
Listing information last updated on Sat Aug 26 2023 00:22:52 GMT-0400 (Eastern Daylight Time)

Open Map
Log in to view more information
Go To LoginSummary
IDA2048539
StatusDelisted
Ownership TypeFreehold
Brokered ByeXp Realty
TypeResidential House,Detached
AgeConstructed Date: 2007
Land Size600 m2|4051 - 7250 sqft
Square Footage4011 sqft
RoomsBed:3+3,Bath:6
Virtual Tour
Detail
Building
Bathroom Total6
Bedrooms Total6
Bedrooms Above Ground3
Bedrooms Below Ground3
AppliancesWasher,Refrigerator,Cooktop - Gas,Dishwasher,Dryer,Microwave,Freezer,Oven - Built-In,Hood Fan,Window Coverings,Garage door opener
Basement DevelopmentFinished
Basement TypeFull (Finished)
Constructed Date2007
Construction MaterialWood frame
Construction Style AttachmentDetached
Cooling TypeCentral air conditioning
Exterior FinishStucco
Fireplace PresentTrue
Fireplace Total3
Flooring TypeHardwood,Slate,Stone
Foundation TypePoured Concrete
Half Bath Total2
Heating FuelNatural gas
Heating TypeForced air,In Floor Heating
Size Interior4011 sqft
Stories Total2
Total Finished Area4011 sqft
TypeHouse
Land
Size Total600 m2|4,051 - 7,250 sqft
Size Total Text600 m2|4,051 - 7,250 sqft
Acreagefalse
AmenitiesGolf Course,Playground
Fence TypeFence
Landscape FeaturesLandscaped
Size Irregular600.00
Garage
Heated Garage
Oversize
Attached Garage
Surrounding
Ammenities Near ByGolf Course,Playground
Community FeaturesGolf Course Development
Zoning DescriptionR-C2
Other
FeaturesTreed,Level
BasementFinished,Full (Finished)
FireplaceTrue
HeatingForced air,In Floor Heating
Remarks
This exquisite estate home has almost 6000 square feet of living space is located in the heart of the city, nestled alongside a beautiful green space. This impressive residence boasts 6 bedrooms and 4 full baths and 2 half baths. The exterior features stamped walks and driveway, adorned with cultured stone and acrylic stucco and topped off with eco-friendly rubber shingles. Step inside to discover a custom gourmet kitchen, complete with a magnificent 3-inch slab granite island and a set of high-end Dacor appliances. The kitchen also offers a spacious 17-foot Butler's pantry and a prep kitchen equipped with a second set of appliances. Adjacent to the kitchen is a deck with a built-in BBQ/smoker and wood fired pizza oven, perfect for outdoor entertaining. As you enter the grand foyer with its open ceilings, an elegant central staircase illuminated by a skylight beckons you to explore further. The master bedroom boasts a vaulted ceiling and a cozy built-in fireplace. The accompanying large walk-in closet features generous shelving and storage space. The lavish ensuite is adorned with marble counters, travertine tiles, and luxurious amenities such as in-floor heating, a breakfast bar, a jetted tub, and a steam shower with multiple body sprays. The lower level of the home is fully finished and offers a recreational room with $100K entertainment system, a third gas fireplace, and a wet bar and a wine room. The sixth bedroom is ideally suited as a private nanny suite, complete with its own full bath and a secondary staircase for easy access. Additional features of this remarkable home include built-in speakers on all levels, in-floor heating on the lower level, and a triple attached garage. The high-efficiency heating system and numerous state-of-the-art features further enhance the overall appeal of this extraordinary property. The property also sports an orchard of 9 Apple Trees, 4 Crabapple Trees and 4 Cherry Trees on the central lot. (id:22211)
The listing data above is provided under copyright by the Canada Real Estate Association.
The listing data is deemed reliable but is not guaranteed accurate by Canada Real Estate Association nor RealMaster.
MLS®, REALTOR® & associated logos are trademarks of The Canadian Real Estate Association.
Location
Province:
Alberta
City:
Calgary
Community:
Winston Heights/Mountview
Room
Room
Level
Length
Width
Area
Primary Bedroom
Second
15.91
15.32
243.80
15.92 Ft x 15.33 Ft
6pc Bathroom
Second
13.75
18.50
254.37
13.75 Ft x 18.50 Ft
Other
Second
6.92
12.24
84.72
6.92 Ft x 12.25 Ft
Laundry
Second
6.92
13.91
96.30
6.92 Ft x 13.92 Ft
Family
Second
20.01
21.42
428.76
20.00 Ft x 21.42 Ft
Bedroom
Second
13.32
14.01
186.61
13.33 Ft x 14.00 Ft
Other
Second
4.99
4.82
24.05
5.00 Ft x 4.83 Ft
4pc Bathroom
Second
11.58
8.33
96.51
11.58 Ft x 8.33 Ft
Bedroom
Second
11.42
16.57
189.16
11.42 Ft x 16.58 Ft
Other
Second
4.92
5.25
25.83
4.92 Ft x 5.25 Ft
Recreational, Games
Bsmt
30.58
28.51
871.78
30.58 Ft x 28.50 Ft
Storage
Bsmt
5.25
8.43
44.26
5.25 Ft x 8.42 Ft
Primary Bedroom
Bsmt
17.91
14.17
253.89
17.92 Ft x 14.17 Ft
4pc Bathroom
Bsmt
10.33
8.43
87.14
10.33 Ft x 8.42 Ft
Other
Bsmt
6.17
5.58
34.40
6.17 Ft x 5.58 Ft
Furnace
Bsmt
19.69
6.33
124.65
19.67 Ft x 6.33 Ft
4pc Bathroom
Bsmt
5.58
4.92
27.45
5.58 Ft x 4.92 Ft
Storage
Bsmt
3.74
5.25
19.63
3.75 Ft x 5.25 Ft
Bedroom
Bsmt
11.75
9.58
112.52
11.75 Ft x 9.58 Ft
Other
Bsmt
5.41
4.27
23.09
5.42 Ft x 4.25 Ft
Bedroom
Bsmt
11.58
11.84
137.17
11.58 Ft x 11.83 Ft
Other
Bsmt
4.27
3.58
15.25
4.25 Ft x 3.58 Ft
Kitchen
Main
12.43
16.01
199.08
12.42 Ft x 16.00 Ft
Living
Main
16.50
18.24
301.03
16.50 Ft x 18.25 Ft
Dining
Main
12.01
12.83
154.04
12.00 Ft x 12.83 Ft
2pc Bathroom
Main
8.01
6.17
49.38
8.00 Ft x 6.17 Ft
1pc Bathroom
Main
6.99
4.49
31.41
7.00 Ft x 4.50 Ft
Den
Main
12.01
13.91
167.04
12.00 Ft x 13.92 Ft
Dining
Main
13.85
15.26
211.22
13.83 Ft x 15.25 Ft
Book Viewing
Your feedback has been submitted.
Submission Failed! Please check your input and try again or contact us

